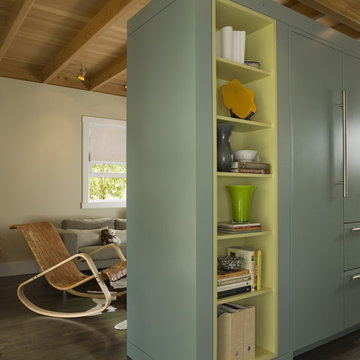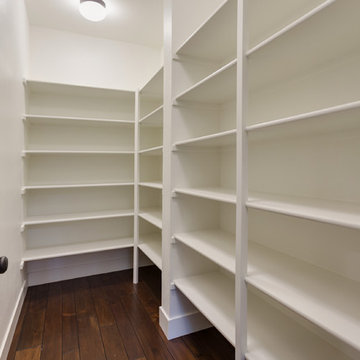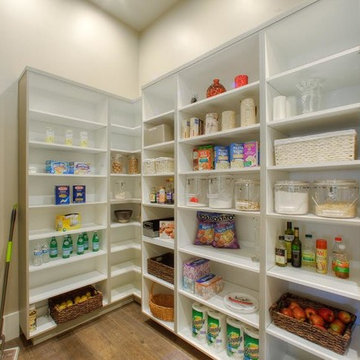Gehobene Küchen mit offenen Schränken Ideen und Design
Suche verfeinern:
Budget
Sortieren nach:Heute beliebt
101 – 120 von 1.389 Fotos
1 von 3

The large island incorporates both countertop-height stool seating (36") and standard table height seating (29-30"). Open display cabinetry brings warmth and personalization to the industrial kitchen.

Room dividing cabinetry wall - tv room beyond.
Photography by Sharon Risedorph
In Collaboration with designer and client Stacy Eisenmann.
For questions on this project please contact Stacy at Eisenmann Architecture. (www.eisenmannarchitecture.com)

Inside view of pantry showing stainless steel mesh drawer fronts for dry-good storage and adjustable shelves.
Mittelgroße Klassische Küche ohne Insel in U-Form mit Vorratsschrank, offenen Schränken, grauen Schränken, beigem Boden und Travertin in Houston
Mittelgroße Klassische Küche ohne Insel in U-Form mit Vorratsschrank, offenen Schränken, grauen Schränken, beigem Boden und Travertin in Houston

Want to add substantially more pantry space without breaking through the walls? Let us transFORM a small closet to a spacious walk in pantry. This custom-designed melamine kitchen pantry in almondine includes, wine racks, tray dividers and space efficient wrap around corner shelves. Optional matching cabinet backing provides a stylish way to protect the walls from nicks and dents. Available in chrome or brass, our pull-out wine racks store bottles at a cool 15-degree angle to ensure the corks remain moist in storage. Rattan baskets in a natural finish add warmth to this high-capacity pantry.

Klassische Küche in L-Form mit weißen Schränken, Speckstein-Arbeitsplatte, Porzellan-Bodenfliesen, Vorratsschrank, offenen Schränken, Küchenrückwand in Grau, schwarzem Boden und schwarzer Arbeitsplatte in St. Louis

Casey Dunn Photography
Große Maritime Küche in U-Form mit Kücheninsel, weißen Schränken, Marmor-Arbeitsplatte, Küchengeräten aus Edelstahl, hellem Holzboden, offenen Schränken, Landhausspüle, Küchenrückwand in Weiß und Rückwand aus Holz in Houston
Große Maritime Küche in U-Form mit Kücheninsel, weißen Schränken, Marmor-Arbeitsplatte, Küchengeräten aus Edelstahl, hellem Holzboden, offenen Schränken, Landhausspüle, Küchenrückwand in Weiß und Rückwand aus Holz in Houston

Custom Cabinets: Acadia Cabinets
Backsplash Tile: Daltile
Custom Copper Detail on Hood: Northwest Custom Woodwork
Appliances: Albert Lee/Wolf
Fabric for Custom Romans: Kravet

Crisp, clean, lines of this beautiful black and white kitchen with a gray and warm wood twist~
Mittelgroße Klassische Küche in U-Form mit weißen Schränken, Quarzwerkstein-Arbeitsplatte, Rückwand aus Keramikfliesen, Küchengeräten aus Edelstahl, Kücheninsel, Vorratsschrank, Unterbauwaschbecken, offenen Schränken, Küchenrückwand in Weiß und hellem Holzboden in San Francisco
Mittelgroße Klassische Küche in U-Form mit weißen Schränken, Quarzwerkstein-Arbeitsplatte, Rückwand aus Keramikfliesen, Küchengeräten aus Edelstahl, Kücheninsel, Vorratsschrank, Unterbauwaschbecken, offenen Schränken, Küchenrückwand in Weiß und hellem Holzboden in San Francisco

Sue Stubbs
Große Landhaus Küche in U-Form mit Vorratsschrank, weißen Schränken, Marmor-Arbeitsplatte, Küchenrückwand in Weiß, Rückwand aus Metrofliesen, braunem Holzboden, offenen Schränken und braunem Boden in Sydney
Große Landhaus Küche in U-Form mit Vorratsschrank, weißen Schränken, Marmor-Arbeitsplatte, Küchenrückwand in Weiß, Rückwand aus Metrofliesen, braunem Holzboden, offenen Schränken und braunem Boden in Sydney

Kitchen towards sink and window.
Photography by Sharon Risedorph;
In Collaboration with designer and client Stacy Eisenmann.
For questions on this project please contact Stacy at Eisenmann Architecture. (www.eisenmannarchitecture.com)

Walk in pantry
Geschlossene, Kleine Moderne Küche ohne Insel in L-Form mit offenen Schränken, weißen Schränken, Laminat-Arbeitsplatte, Küchenrückwand in Weiß, hellem Holzboden, gelbem Boden und beiger Arbeitsplatte in Melbourne
Geschlossene, Kleine Moderne Küche ohne Insel in L-Form mit offenen Schränken, weißen Schränken, Laminat-Arbeitsplatte, Küchenrückwand in Weiß, hellem Holzboden, gelbem Boden und beiger Arbeitsplatte in Melbourne

Einzeilige, Mittelgroße Industrial Wohnküche mit integriertem Waschbecken, offenen Schränken, grauen Schränken, Betonarbeitsplatte, Küchenrückwand in Grau, Rückwand aus Zementfliesen, Küchengeräten aus Edelstahl, Betonboden, Kücheninsel, grauem Boden und grauer Arbeitsplatte in Kolumbus

Geschlossene, Kleine Landhaus Küche in L-Form mit offenen Schränken, weißen Schränken, Arbeitsplatte aus Holz, Betonboden, beigem Boden und brauner Arbeitsplatte in Austin

Geschlossene, Kleine Landhausstil Küche in L-Form mit offenen Schränken, weißen Schränken, Arbeitsplatte aus Holz, Betonboden, beigem Boden und brauner Arbeitsplatte in Austin

Rob Karosis
Mittelgroße Klassische Küche in L-Form mit Vorratsschrank, offenen Schränken, weißen Schränken, dunklem Holzboden und braunem Boden in Boston
Mittelgroße Klassische Küche in L-Form mit Vorratsschrank, offenen Schränken, weißen Schränken, dunklem Holzboden und braunem Boden in Boston

Our client's wanted to create a home that was a blending of a classic farmhouse style with a modern twist, both on the interior layout and styling as well as the exterior. With two young children, they sought to create a plan layout which would provide open spaces and functionality for their family but also had the flexibility to evolve and modify the use of certain spaces as their children and lifestyle grew and changed.

This home was built in 1904 in the historic district of Ladd’s Addition, Portland’s oldest planned residential development. Right Arm Construction remodeled the kitchen, entryway/pantry, powder bath and main bath. Also included was structural work in the basement and upgrading the plumbing and electrical.
Finishes include:
Countertops for all vanities- Pental Quartz, Color: Altea
Kitchen cabinetry: Custom: inlay, shaker style.
Trim: CVG Fir
Custom shelving in Kitchen-Fir with custom fabricated steel brackets
Bath Vanities: Custom: CVG Fir
Tile: United Tile
Powder Bath Floor: hex tile from Oregon Tile & Marble
Light Fixtures for Kitchen & Powder Room: Rejuvenation
Light Fixtures Bathroom: Schoolhouse Electric
Flooring: White Oak

Two different depth tall cabinets with shelves was designed in this walk-in pantry to provide plenty of space for storage.
Einzeilige, Große Klassische Küche mit Vorratsschrank, offenen Schränken, weißen Schränken und braunem Holzboden in Orange County
Einzeilige, Große Klassische Küche mit Vorratsschrank, offenen Schränken, weißen Schränken und braunem Holzboden in Orange County

Traditional white pantry. Ten feet tall with walnut butcher block counter top, Shaker drawer fronts, polished chrome hardware, baskets with canvas liners, pullouts for canned goods and cooking sheet slots.

Rustic Iron Ceiling Fan with Chestnut Washed Blades
Rustic iron motor finish
Rustic iron finished blades
52" Blade span
Includes 6" downrod
Fan height, blade to ceiling 11"
Overall height, ceiling to bottom of light kit 17.5"
Integrated downlight features frosted glass
Supplied with (2) 35 watt G9 light bulbs for light kit
15 degree blade pitch designed for optimal air
Includes wall/hand remote control system with downlight feature
Premium power 172 X 14 mm torque-induction motor for whisper quiet operation
Triple capacitor, 3 speed reversible motor
Precision balanced motor and blades for wobble-free operation
Vintage Industrial Collection
Gehobene Küchen mit offenen Schränken Ideen und Design
6