Gehobene Küchen mit offenen Schränken Ideen und Design
Suche verfeinern:
Budget
Sortieren nach:Heute beliebt
161 – 180 von 1.389 Fotos
1 von 3
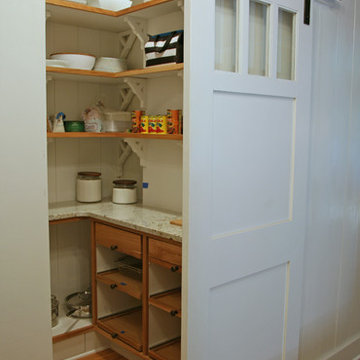
This pantry is just off the kitchen and so the additional counter space is ideal for more prep space if needed. The interior was customized with hand shaped corbels and slide out trays.
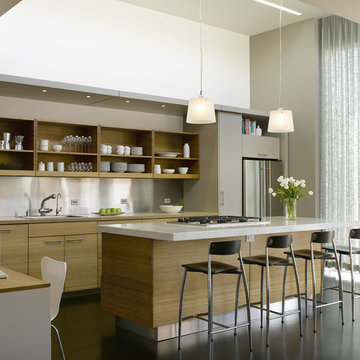
View of kitchen with soffit along back wall.
Photographed by Ken Gutmaker
Einzeilige, Offene, Mittelgroße Moderne Küche mit offenen Schränken, hellen Holzschränken, Küchenrückwand in Metallic, Küchengeräten aus Edelstahl, Marmor-Arbeitsplatte, dunklem Holzboden, Kücheninsel und Einbauwaschbecken in San Francisco
Einzeilige, Offene, Mittelgroße Moderne Küche mit offenen Schränken, hellen Holzschränken, Küchenrückwand in Metallic, Küchengeräten aus Edelstahl, Marmor-Arbeitsplatte, dunklem Holzboden, Kücheninsel und Einbauwaschbecken in San Francisco

Architect: Feldman Architercture
Interior Design: Regan Baker
Mittelgroße Klassische Wohnküche in L-Form mit Granit-Arbeitsplatte, Küchenrückwand in Blau, Rückwand aus Glasfliesen, Küchengeräten aus Edelstahl, hellem Holzboden, Kücheninsel, beigem Boden, Unterbauwaschbecken, offenen Schränken, dunklen Holzschränken und brauner Arbeitsplatte in San Francisco
Mittelgroße Klassische Wohnküche in L-Form mit Granit-Arbeitsplatte, Küchenrückwand in Blau, Rückwand aus Glasfliesen, Küchengeräten aus Edelstahl, hellem Holzboden, Kücheninsel, beigem Boden, Unterbauwaschbecken, offenen Schränken, dunklen Holzschränken und brauner Arbeitsplatte in San Francisco

Did we say mouthwatering? We all wish we could have a butler's pantry this well organised. Open shelving in a butler's pantry keeps everything readily accessible, a combination of deep and shallow shelving ensures there is a place for everything. Adjustable shelving allows for changes in what you want to store.
Tim Turner Photography

Mimicking a commercial kitchen, open base cabinetry both along the wall and in the island makes accessing items a snap for the chef. Metal cabinetry is more durable for throwing around pots and pans.
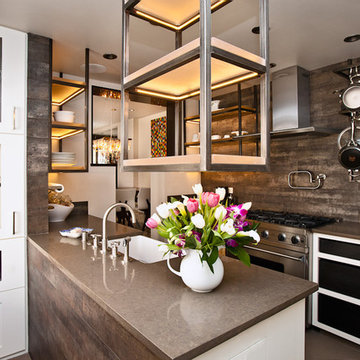
An old Southwest dwelling received a contemporary kitchen transformation including modern beauty, LED lighting and functional simplicity all within a compact space.
Photograph by Karen Novotny
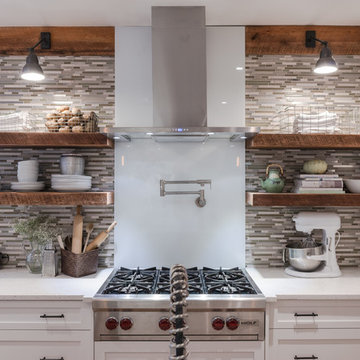
Geschlossene, Große Klassische Küche in L-Form mit Landhausspüle, offenen Schränken, weißen Schränken, Quarzwerkstein-Arbeitsplatte, bunter Rückwand, Rückwand aus Stäbchenfliesen, Küchengeräten aus Edelstahl, dunklem Holzboden, Kücheninsel und braunem Boden in Nashville
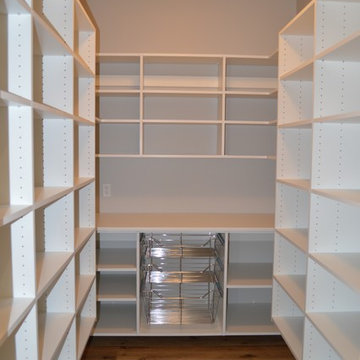
Große Klassische Küche in U-Form mit Vorratsschrank, Landhausspüle, offenen Schränken, weißen Schränken, Onyx-Arbeitsplatte, bunter Rückwand, Rückwand aus Marmor, Küchengeräten aus Edelstahl, braunem Holzboden, Kücheninsel und orangem Boden in Sonstige
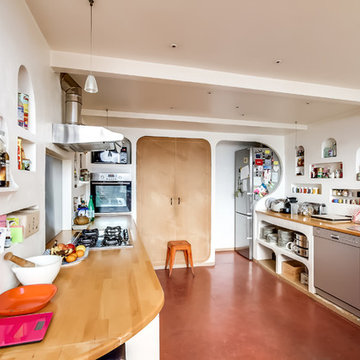
Meero © 2015 Houzz
Zweizeilige, Große Eklektische Küche mit Einbauwaschbecken, offenen Schränken, weißen Schränken und Arbeitsplatte aus Holz in Paris
Zweizeilige, Große Eklektische Küche mit Einbauwaschbecken, offenen Schränken, weißen Schränken und Arbeitsplatte aus Holz in Paris
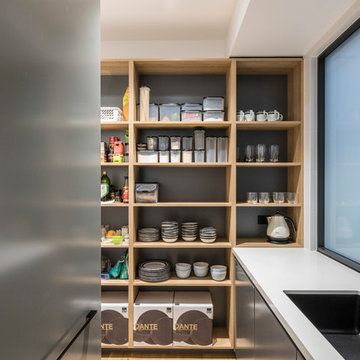
Butlers Pantry
Zweizeilige, Mittelgroße Moderne Küche mit Vorratsschrank, Unterbauwaschbecken, offenen Schränken, grauen Schränken, Marmor-Arbeitsplatte, Küchenrückwand in Gelb, Rückwand aus Marmor, schwarzen Elektrogeräten, hellem Holzboden, Kücheninsel, beigem Boden und weißer Arbeitsplatte in Brisbane
Zweizeilige, Mittelgroße Moderne Küche mit Vorratsschrank, Unterbauwaschbecken, offenen Schränken, grauen Schränken, Marmor-Arbeitsplatte, Küchenrückwand in Gelb, Rückwand aus Marmor, schwarzen Elektrogeräten, hellem Holzboden, Kücheninsel, beigem Boden und weißer Arbeitsplatte in Brisbane
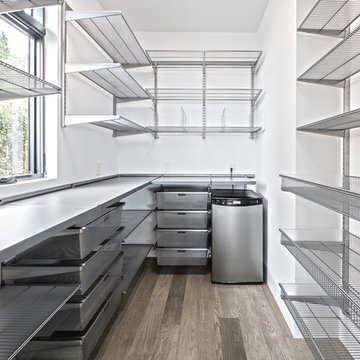
Mittelgroße Moderne Küche mit offenen Schränken, grauen Schränken, braunem Holzboden, braunem Boden und Vorratsschrank in Seattle
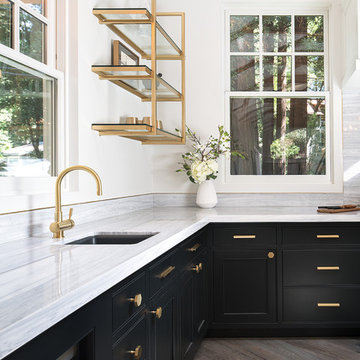
Johnathan Mitchell Photography
Mittelgroße Klassische Wohnküche in U-Form mit Elektrogeräten mit Frontblende, schwarzen Schränken, Marmor-Arbeitsplatte, Küchenrückwand in Grau, Kücheninsel, Unterbauwaschbecken, offenen Schränken, Rückwand aus Stein, braunem Holzboden und beigem Boden in San Francisco
Mittelgroße Klassische Wohnküche in U-Form mit Elektrogeräten mit Frontblende, schwarzen Schränken, Marmor-Arbeitsplatte, Küchenrückwand in Grau, Kücheninsel, Unterbauwaschbecken, offenen Schränken, Rückwand aus Stein, braunem Holzboden und beigem Boden in San Francisco
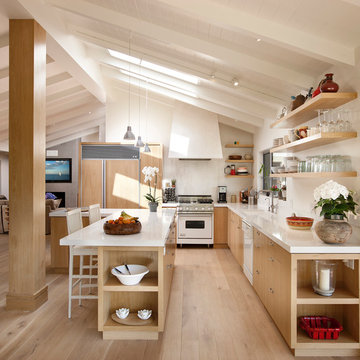
Architect: Warner Group | Photo by: Jim Bartsch | Built by Allen
Offene, Mittelgroße Moderne Küche in L-Form mit Unterbauwaschbecken, offenen Schränken, hellen Holzschränken, Quarzwerkstein-Arbeitsplatte, Küchenrückwand in Weiß, Elektrogeräten mit Frontblende, hellem Holzboden, Kücheninsel und beigem Boden in Santa Barbara
Offene, Mittelgroße Moderne Küche in L-Form mit Unterbauwaschbecken, offenen Schränken, hellen Holzschränken, Quarzwerkstein-Arbeitsplatte, Küchenrückwand in Weiß, Elektrogeräten mit Frontblende, hellem Holzboden, Kücheninsel und beigem Boden in Santa Barbara

Geschlossene, Zweizeilige, Große Country Küche mit Küchenrückwand in Metallic, dunklem Holzboden, Landhausspüle, offenen Schränken, hellbraunen Holzschränken, Betonarbeitsplatte, Rückwand aus Metallfliesen, Küchengeräten aus Edelstahl, Kücheninsel und schwarzem Boden in Miami
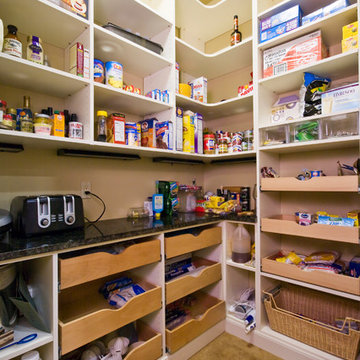
Melissa Oivanki for Custom Home Designs, LLC
Große Klassische Küche mit Vorratsschrank, offenen Schränken und weißen Schränken in New Orleans
Große Klassische Küche mit Vorratsschrank, offenen Schränken und weißen Schränken in New Orleans
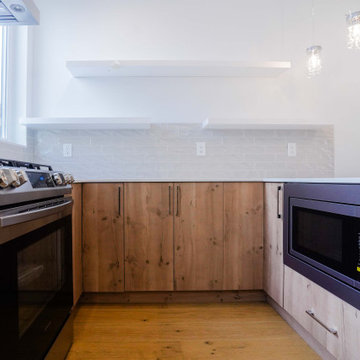
The subway ceramic tiles on this gorgeous kitchen are shown off with this minimalist open shelving. White is complimented with the grey tiles and the hardwood base cabinets. Having the microwave oven placed underneath the counter also provides extra space making this kitchen more open and airy.

This 400 s.f. studio apartment in NYC’s Greenwich Village serves as a pied-a-terre
for clients whose primary residence is on the West Coast.
Although the clients do not reside here full-time, this tiny space accommodates
all the creature comforts of home.
The kitchenette combines custom cool grey lacquered cabinets with brass fittings,
white beveled subway tile, and a warm brushed brass backsplash; an antique
Boucherouite runner and textural woven stools that pull up to the kitchen’s
coffee counter punctuate the clean palette with warmth and the human scale.
The under-counter freezer and refrigerator, along with the 18” dishwasher, are all
panelled to match the cabinets, and open shelving to the ceiling maximizes the
feeling of the space’s volume.
The entry closet doubles as home for a combination washer/dryer unit.
The custom bathroom vanity, with open brass legs sitting against floor-to-ceiling
marble subway tile, boasts a honed gray marble countertop, with an undermount
sink offset to maximize precious counter space and highlight a pendant light. A
tall narrow cabinet combines closed and open storage, and a recessed mirrored
medicine cabinet conceals additional necessaries.
The stand-up shower is kept minimal, with simple white beveled subway tile and
frameless glass doors, and is large enough to host a teak and stainless bench for
comfort; black sink and bath fittings ground the otherwise light palette.
What had been a generic studio apartment became a rich landscape for living.
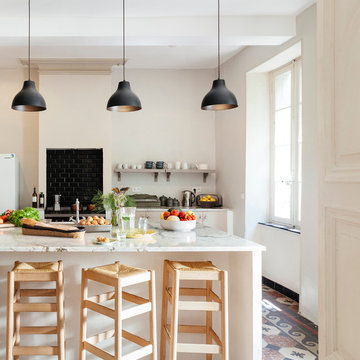
Nathalie Priem
Zweizeilige, Mittelgroße Mediterrane Wohnküche mit offenen Schränken, Küchenrückwand in Schwarz, Rückwand aus Metrofliesen, Kücheninsel und Marmor-Arbeitsplatte in Toulouse
Zweizeilige, Mittelgroße Mediterrane Wohnküche mit offenen Schränken, Küchenrückwand in Schwarz, Rückwand aus Metrofliesen, Kücheninsel und Marmor-Arbeitsplatte in Toulouse
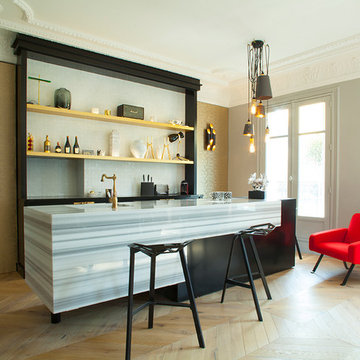
Einzeilige, Mittelgroße Moderne Küche mit integriertem Waschbecken, offenen Schränken, gelben Schränken, Küchenrückwand in Weiß und hellem Holzboden in Paris
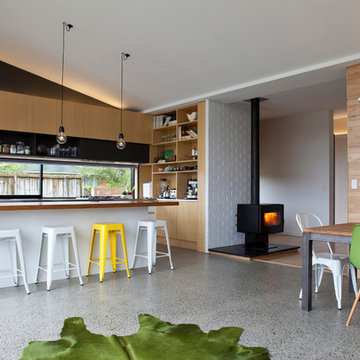
Internally, the high raking ceilings create a light-filled space, and louver windows allow fresh air to flow through the home.
Photography by Jim Janse
Gehobene Küchen mit offenen Schränken Ideen und Design
9