Gehobene Küchen mit orangem Boden Ideen und Design
Suche verfeinern:
Budget
Sortieren nach:Heute beliebt
1 – 20 von 1.154 Fotos
1 von 3

Este cliente posee unas vistas privilegiadas que quería disfrutar también desde su cocina, por ello decidió derribar la pared que la separaba del salón creando un espacio abierto desde el que vemos el mar desde cualquier punto de la estancia. Esta decisión ha sido todo un acierto ya que han ganado en amplitud y luminosidad.
El modelo seleccionado para este proyecto por su alta versatilidad ha sido Ak_Project, junto a un equipamiento de primeras marcas con la más alta tecnología del mercado. No te lo pierdas y obtén inspiración para tu nueva cocina.El mobiliario y la encimera
El mobiliario de Ak_Project de nuestro fabricante Arrital se ha elegido en diferentes acabados, por un lado tenemos el lacado «sand» color Castoro Ottawa en mate, que posee un tacto extra suave y elegante. La apertura de la puerta con el perfil «Step» proporciona un efecto visual minimalista al conjunto. Para generar contraste se ha elegido una laca en negro brillante en los muebles altos, creando un acabado espejo que refleja perfectamente las vistas, potenciando la luminosidad en la estancia. En la encimera tenemos un Dekton modelo Galema en 4 cm de espesor que combina perfectamente con el color de la puerta, obteniendo un sólido efecto monocromo. Sobre la distribución de los muebles, se ha elegido un frente recto con muebles altos y columnas junto a una isla central que es practicable por ambas caras, de manera que podemos estar cocinando y a la vez disfrutando de las vistas al mar. De la isla sale una barra sostenida por una pieza de cristal, que la hace visualmente mucho más ligera, con capacidad de hasta cuatro comensales.
Los electrodomésticos
Para los electrodomésticos nuestro cliente ha confiado en la exclusiva marca Miele, empezando por la inducción en el modelo KM7667FL con 620 mm de ancho y una superficie de inducción total Con@ctivity 3.0. El horno modelo H2860BO está en columna con el microondas modelo M2230SC ambos de Miele en acabado obsidian black. El frigorífico K37672ID y el lavavajillas G5260SCVI, ambos de Miele, están integrados para que la cocina sea más minimalista visualmente. La campana integrada al techo modelo PRF0146248 HIGHLIGHT GLASS de Elica en cristal blanco es potente, silenciosa y discreta, fundiéndose con el techo gracias a su diseño moderno y elegante. Por último, tenemos una pequeña vinoteca en la isla modelo WI156 de la marca Caple.
En la zona de aguas tenemos el fregadero de la maca Blanco modelo Elon XL en color antracita, junto con un grifo de Schock modelo SC-550. Esta cocina cuenta con un triturador de alimentos de la marca SINKY, si quieres saber más sobre las ventajas de tener un triturador en la cocina haz clic aquí. También se han colocado complementos de Cucine Oggi para los interiores y algunos detalles como los enchufes integrados en la encimera de la isla.
¿Te ha gustado este proyecto de cocina con vistas al mar? ¡Déjanos un comentario!

Mt. Washington, CA - Complete Kitchen Remodel
Installation of flooring, cabinets, tile backsplash, all appliances, countertops and a fresh paint to finish.

Photo by: Leonid Furmansky
Kleine Klassische Küche in L-Form mit Unterbauwaschbecken, Speckstein-Arbeitsplatte, Küchenrückwand in Weiß, Rückwand aus Metrofliesen, Küchengeräten aus Edelstahl, braunem Holzboden, Kücheninsel, Schrankfronten im Shaker-Stil, blauen Schränken und orangem Boden in Austin
Kleine Klassische Küche in L-Form mit Unterbauwaschbecken, Speckstein-Arbeitsplatte, Küchenrückwand in Weiß, Rückwand aus Metrofliesen, Küchengeräten aus Edelstahl, braunem Holzboden, Kücheninsel, Schrankfronten im Shaker-Stil, blauen Schränken und orangem Boden in Austin

When a gorgeous sunroom was added to the side of this kitchen, the homeowner had no idea how to remodel the kitchen to work with the new addition. We used our design expertise to create an open plan kitchen worthy of family style cooking and get-togethers. Planning around professional style appliances, we created easy storage, large aisles and decorative accents that bring Joy to the homeowner.
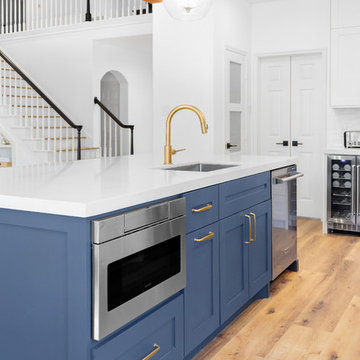
Champagne gold, blue, white and organic wood floors, makes this kitchen lovely and ready to make statement.
Blue Island give enough contrast and accent in the area.
We love how everything came together.

Marilyn Peryer Style House
Große Moderne Wohnküche in L-Form mit Waschbecken, Schrankfronten im Shaker-Stil, grauen Schränken, Quarzwerkstein-Arbeitsplatte, Küchenrückwand in Grau, Rückwand aus Marmor, Küchengeräten aus Edelstahl, braunem Holzboden, Kücheninsel, orangem Boden und weißer Arbeitsplatte in Raleigh
Große Moderne Wohnküche in L-Form mit Waschbecken, Schrankfronten im Shaker-Stil, grauen Schränken, Quarzwerkstein-Arbeitsplatte, Küchenrückwand in Grau, Rückwand aus Marmor, Küchengeräten aus Edelstahl, braunem Holzboden, Kücheninsel, orangem Boden und weißer Arbeitsplatte in Raleigh
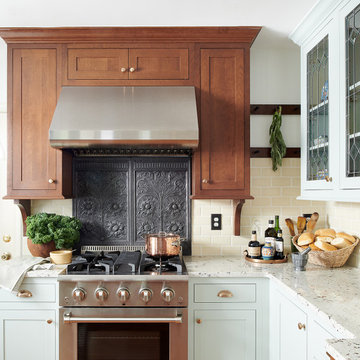
Mittelgroße Country Wohnküche ohne Insel in U-Form mit Unterbauwaschbecken, Schrankfronten im Shaker-Stil, blauen Schränken, Granit-Arbeitsplatte, Küchenrückwand in Beige, Rückwand aus Metrofliesen, braunem Holzboden, orangem Boden und weißer Arbeitsplatte in Philadelphia

The walnut counter tops are the star in this farmhouse inspired kitchen. This hundred year old house deserved a kitchen that would be true to its history yet modern and beautiful. We went with country inspired features like the banquette, copper pendant, and apron sink. The cabinet hardware and faucet are a soft bronze finish. The cabinets a warm white and walls a lovely natural green. We added plenty of storage with the addition of the bar with cabinets and floating shelves. The banquette features storage along with custom cushions.

Geschlossene, Große Landhausstil Küche in L-Form mit Landhausspüle, Schrankfronten mit vertiefter Füllung, schwarzen Schränken, Granit-Arbeitsplatte, Küchenrückwand in Beige, Glasrückwand, Küchengeräten aus Edelstahl, braunem Holzboden, Kücheninsel, orangem Boden und beiger Arbeitsplatte in Detroit

A luxe kitchen remodel with custom-paneled, fully-integrated Thermador appliances including a wine fridge and dishwasher. Glass-front cabinets create a striking barware display flanked by white raised-panel DeWils cabinets. Cambria Torquay Marble countertops are polished and contemporary. Wrought steel birdcage bar pulls and Historic Bronze pendant lights add a rustic, hand-crafted patina to the aesthetic. The medium wood on the center island and warm terracotta floor tiles ground the white walls in this contemporary Spanish design.
Photographer: Tom Clary
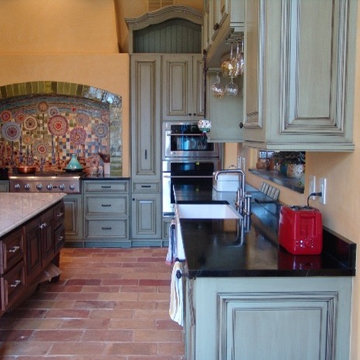
Custom tile work: Mercury Mosaics
Photography, Tom Eells
Große Eklektische Wohnküche mit Landhausspüle, profilierten Schrankfronten, grünen Schränken, bunter Rückwand, Rückwand aus Mosaikfliesen, Terrakottaboden, Kücheninsel und orangem Boden in Sonstige
Große Eklektische Wohnküche mit Landhausspüle, profilierten Schrankfronten, grünen Schränken, bunter Rückwand, Rückwand aus Mosaikfliesen, Terrakottaboden, Kücheninsel und orangem Boden in Sonstige

The homeowners of a beautiful Back Bay condominium renovate the kitchen and master bathroom and elevate the quality and function of the spaces. Lee Kimball designers created a plan to maximize the storage and function for regular gourmet cooking in the home. The custom door style, designed specifically for the homeowners, works perfectly on the Sub-Zero column refrigeration and wine unit. Brass finishes add to the traditional charm found throughout the unit.
Photo Credit: Edua Wilde

Super Alternative zur Dunstabzughaube: der Ozonos liegt auf dem obersten Regalboden und reinigt die Luft, fast besser als jeder Dunstabzug
Offene, Große Moderne Küche ohne Insel in U-Form mit Doppelwaschbecken, flächenbündigen Schrankfronten, grünen Schränken, Arbeitsplatte aus Holz, Küchenrückwand in Grau, Rückwand aus Stein, Küchengeräten aus Edelstahl, Terrakottaboden, orangem Boden und brauner Arbeitsplatte in Köln
Offene, Große Moderne Küche ohne Insel in U-Form mit Doppelwaschbecken, flächenbündigen Schrankfronten, grünen Schränken, Arbeitsplatte aus Holz, Küchenrückwand in Grau, Rückwand aus Stein, Küchengeräten aus Edelstahl, Terrakottaboden, orangem Boden und brauner Arbeitsplatte in Köln

Geschlossene, Zweizeilige, Kleine Moderne Schmale Küche ohne Insel mit flächenbündigen Schrankfronten, hellbraunen Holzschränken, Küchenrückwand in Grau, schwarzen Elektrogeräten, Terrakottaboden, orangem Boden und grauer Arbeitsplatte in Paris

Marilyn Peryer Style House Photography
Große Klassische Wohnküche in L-Form mit Unterbauwaschbecken, Schrankfronten im Shaker-Stil, hellbraunen Holzschränken, Quarzit-Arbeitsplatte, Küchenrückwand in Weiß, Rückwand aus Porzellanfliesen, Küchengeräten aus Edelstahl, Kücheninsel, orangem Boden, bunter Arbeitsplatte und braunem Holzboden in Raleigh
Große Klassische Wohnküche in L-Form mit Unterbauwaschbecken, Schrankfronten im Shaker-Stil, hellbraunen Holzschränken, Quarzit-Arbeitsplatte, Küchenrückwand in Weiß, Rückwand aus Porzellanfliesen, Küchengeräten aus Edelstahl, Kücheninsel, orangem Boden, bunter Arbeitsplatte und braunem Holzboden in Raleigh

Einzeilige, Mittelgroße Urige Wohnküche mit Landhausspüle, Schrankfronten im Shaker-Stil, grünen Schränken, Mineralwerkstoff-Arbeitsplatte, Küchenrückwand in Weiß, Elektrogeräten mit Frontblende, Porzellan-Bodenfliesen, Kücheninsel, orangem Boden und weißer Arbeitsplatte in London

Offene, Große Mediterrane Küche in U-Form mit Landhausspüle, Schrankfronten mit vertiefter Füllung, dunklen Holzschränken, bunter Rückwand, Küchengeräten aus Edelstahl, Terrakottaboden, Kücheninsel, Granit-Arbeitsplatte, Rückwand aus Mosaikfliesen und orangem Boden in Houston
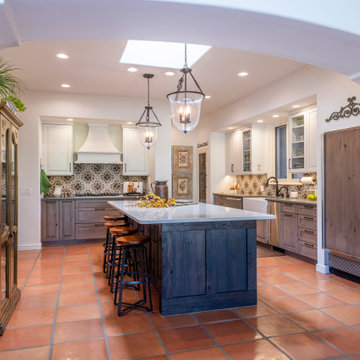
Romantic Southwestern Style Kitchen with Saltillo Tiles and designer appliances.
Mittelgroße Mediterrane Küche in U-Form mit Landhausspüle, profilierten Schrankfronten, Schränken im Used-Look, Quarzwerkstein-Arbeitsplatte, bunter Rückwand, Rückwand aus Zementfliesen, Küchengeräten aus Edelstahl, Terrakottaboden, Kücheninsel, orangem Boden und weißer Arbeitsplatte in Sonstige
Mittelgroße Mediterrane Küche in U-Form mit Landhausspüle, profilierten Schrankfronten, Schränken im Used-Look, Quarzwerkstein-Arbeitsplatte, bunter Rückwand, Rückwand aus Zementfliesen, Küchengeräten aus Edelstahl, Terrakottaboden, Kücheninsel, orangem Boden und weißer Arbeitsplatte in Sonstige
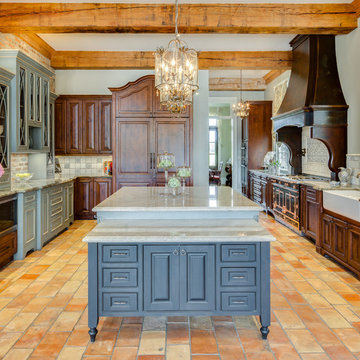
Beautiful kitchen with Bentwood Cabinetry and Walker Zanger tile backsplash.Custom copper hood by the Kitchen & Bath Cottage in Shreveport, LA
Geräumige Klassische Küche mit Landhausspüle, Quarzit-Arbeitsplatte, Terrakottaboden, dunklen Holzschränken, bunter Rückwand, schwarzen Elektrogeräten, orangem Boden und zwei Kücheninseln in New Orleans
Geräumige Klassische Küche mit Landhausspüle, Quarzit-Arbeitsplatte, Terrakottaboden, dunklen Holzschränken, bunter Rückwand, schwarzen Elektrogeräten, orangem Boden und zwei Kücheninseln in New Orleans

This “Blue for You” kitchen is truly a cook’s kitchen with its 48” Wolf dual fuel range, steamer oven, ample 48” built-in refrigeration and drawer microwave. The 11-foot-high ceiling features a 12” lighted tray with crown molding. The 9’-6” high cabinetry, together with a 6” high crown finish neatly to the underside of the tray. The upper wall cabinets are 5-feet high x 13” deep, offering ample storage in this 324 square foot kitchen. The custom cabinetry painted the color of Benjamin Moore’s “Jamestown Blue” (HC-148) on the perimeter and “Hamilton Blue” (HC-191) on the island and Butler’s Pantry. The main sink is a cast iron Kohler farm sink, with a Kohler cast iron under mount prep sink in the (100” x 42”) island. While this kitchen features much storage with many cabinetry features, it’s complemented by the adjoining butler’s pantry that services the formal dining room. This room boasts 36 lineal feet of cabinetry with over 71 square feet of counter space. Not outdone by the kitchen, this pantry also features a farm sink, dishwasher, and under counter wine refrigeration.
Gehobene Küchen mit orangem Boden Ideen und Design
1