Gehobene Landhausstil Hausbar Ideen und Design
Suche verfeinern:
Budget
Sortieren nach:Heute beliebt
1 – 20 von 362 Fotos
1 von 3

Christopher Stark Photography
Dura Supreme custom painted cabinetry, white , custom SW blue island,
Furniture and accessories: Susan Love, Interior Stylist
Photographer www.christopherstark.com
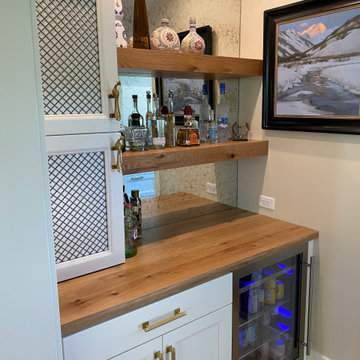
White Oak floating shelves for a farmhouse feel
Einzeilige, Kleine Country Hausbar mit Bartresen, Schweberegalen, weißen Schränken, Arbeitsplatte aus Holz und Rückwand aus Spiegelfliesen in Denver
Einzeilige, Kleine Country Hausbar mit Bartresen, Schweberegalen, weißen Schränken, Arbeitsplatte aus Holz und Rückwand aus Spiegelfliesen in Denver

Einzeilige, Kleine Landhaus Hausbar mit Schrankfronten im Shaker-Stil, blauen Schränken, Quarzwerkstein-Arbeitsplatte, Küchenrückwand in Weiß, Rückwand aus Terrakottafliesen, braunem Holzboden, braunem Boden, weißer Arbeitsplatte und Bartresen in Austin
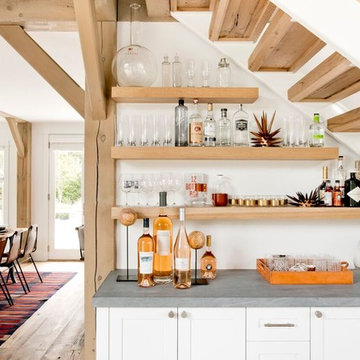
Rikki Snyder
Einzeilige Landhaus Hausbar mit weißen Schränken, Kalkstein-Arbeitsplatte, Küchenrückwand in Weiß und Schrankfronten im Shaker-Stil in New York
Einzeilige Landhaus Hausbar mit weißen Schränken, Kalkstein-Arbeitsplatte, Küchenrückwand in Weiß und Schrankfronten im Shaker-Stil in New York

Photographed By: Vic Gubinski
Interiors By: Heike Hein Home
Einzeilige, Mittelgroße Country Hausbar mit Bartresen, Schrankfronten mit vertiefter Füllung, dunklen Holzschränken, Quarzwerkstein-Arbeitsplatte, Küchenrückwand in Weiß, hellem Holzboden, beiger Arbeitsplatte und integriertem Waschbecken in New York
Einzeilige, Mittelgroße Country Hausbar mit Bartresen, Schrankfronten mit vertiefter Füllung, dunklen Holzschränken, Quarzwerkstein-Arbeitsplatte, Küchenrückwand in Weiß, hellem Holzboden, beiger Arbeitsplatte und integriertem Waschbecken in New York
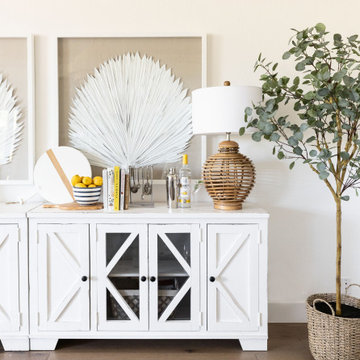
BAR AREA OPEN FOR GUESTS TO GRAB AND GO. FEATURES GORGEOUS FARMHOUSE SIDEBOARDS FOR ALL THE DRINKS TO BE MADE.
Große Country Hausbar in San Francisco
Große Country Hausbar in San Francisco
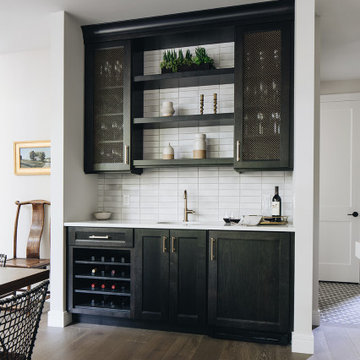
Black stain custom cabinets with metal mesh insets create warmth and interest. Pratt and Larson hand made tile in the smooth Brownstone finish are a great backdrop.

Farmhouse style kitchen with bar, featuring floating wood shelves, glass door cabinets, white cabinets with contrasting black doors, undercounter beverage refrigerator and icemaker with panel, decorative feet on drawer stack.

Gorgeous wood cabinets in this elegant butlers pantry. Display your glassware in these rustic craftsman glass doors.
Zweizeilige, Große Landhaus Hausbar mit Bartresen, Schrankfronten im Shaker-Stil, hellbraunen Holzschränken, Quarzwerkstein-Arbeitsplatte, Küchenrückwand in Grau, Rückwand aus Metrofliesen, weißer Arbeitsplatte, Unterbauwaschbecken, hellem Holzboden und braunem Boden in Chicago
Zweizeilige, Große Landhaus Hausbar mit Bartresen, Schrankfronten im Shaker-Stil, hellbraunen Holzschränken, Quarzwerkstein-Arbeitsplatte, Küchenrückwand in Grau, Rückwand aus Metrofliesen, weißer Arbeitsplatte, Unterbauwaschbecken, hellem Holzboden und braunem Boden in Chicago

Designed by Victoria Highfill, Photography by Melissa M Mills
Mittelgroße Country Hausbar in L-Form mit Bartresen, Unterbauwaschbecken, Schrankfronten im Shaker-Stil, grauen Schränken, Arbeitsplatte aus Holz, braunem Holzboden, braunem Boden und brauner Arbeitsplatte in Nashville
Mittelgroße Country Hausbar in L-Form mit Bartresen, Unterbauwaschbecken, Schrankfronten im Shaker-Stil, grauen Schränken, Arbeitsplatte aus Holz, braunem Holzboden, braunem Boden und brauner Arbeitsplatte in Nashville
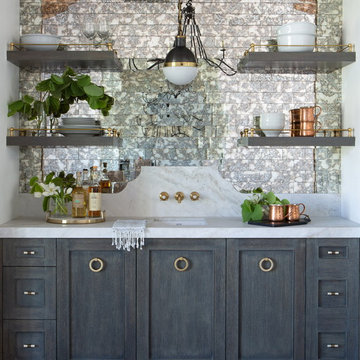
Einzeilige, Mittelgroße Landhausstil Hausbar mit Bartresen, Unterbauwaschbecken, Schrankfronten im Shaker-Stil, grauen Schränken, Marmor-Arbeitsplatte, bunter Rückwand, Rückwand aus Spiegelfliesen, hellem Holzboden und weißer Arbeitsplatte in Phoenix

Builder: Homes by True North
Interior Designer: L. Rose Interiors
Photographer: M-Buck Studio
This charming house wraps all of the conveniences of a modern, open concept floor plan inside of a wonderfully detailed modern farmhouse exterior. The front elevation sets the tone with its distinctive twin gable roofline and hipped main level roofline. Large forward facing windows are sheltered by a deep and inviting front porch, which is further detailed by its use of square columns, rafter tails, and old world copper lighting.
Inside the foyer, all of the public spaces for entertaining guests are within eyesight. At the heart of this home is a living room bursting with traditional moldings, columns, and tiled fireplace surround. Opposite and on axis with the custom fireplace, is an expansive open concept kitchen with an island that comfortably seats four. During the spring and summer months, the entertainment capacity of the living room can be expanded out onto the rear patio featuring stone pavers, stone fireplace, and retractable screens for added convenience.
When the day is done, and it’s time to rest, this home provides four separate sleeping quarters. Three of them can be found upstairs, including an office that can easily be converted into an extra bedroom. The master suite is tucked away in its own private wing off the main level stair hall. Lastly, more entertainment space is provided in the form of a lower level complete with a theatre room and exercise space.
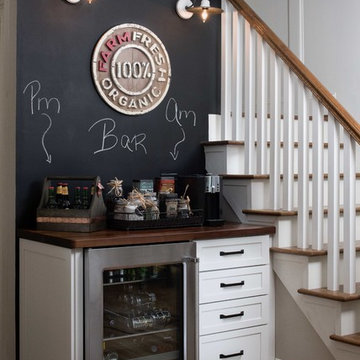
Galina Coada Photography
Replaced the desk area with a Beverage bar
Einzeilige, Kleine Landhaus Hausbar ohne Waschbecken mit Schrankfronten im Shaker-Stil, weißen Schränken, Arbeitsplatte aus Holz, dunklem Holzboden, braunem Boden und brauner Arbeitsplatte in Atlanta
Einzeilige, Kleine Landhaus Hausbar ohne Waschbecken mit Schrankfronten im Shaker-Stil, weißen Schränken, Arbeitsplatte aus Holz, dunklem Holzboden, braunem Boden und brauner Arbeitsplatte in Atlanta

Flow Photography
Geräumige, Einzeilige Landhausstil Hausbar ohne Waschbecken mit Bartresen, Schrankfronten im Shaker-Stil, hellen Holzschränken, Quarzwerkstein-Arbeitsplatte, Küchenrückwand in Grau, Rückwand aus Mosaikfliesen, hellem Holzboden und braunem Boden in Oklahoma City
Geräumige, Einzeilige Landhausstil Hausbar ohne Waschbecken mit Bartresen, Schrankfronten im Shaker-Stil, hellen Holzschränken, Quarzwerkstein-Arbeitsplatte, Küchenrückwand in Grau, Rückwand aus Mosaikfliesen, hellem Holzboden und braunem Boden in Oklahoma City

Zweizeilige, Große Landhausstil Hausbar mit Einbauwaschbecken, Schrankfronten mit vertiefter Füllung, Schränken im Used-Look, Granit-Arbeitsplatte, hellem Holzboden und Küchenrückwand in Grau in Boston

Design, Fabrication, Install & Photography By MacLaren Kitchen and Bath
Designer: Mary Skurecki
Wet Bar: Mouser/Centra Cabinetry with full overlay, Reno door/drawer style with Carbide paint. Caesarstone Pebble Quartz Countertops with eased edge detail (By MacLaren).
TV Area: Mouser/Centra Cabinetry with full overlay, Orleans door style with Carbide paint. Shelving, drawers, and wood top to match the cabinetry with custom crown and base moulding.
Guest Room/Bath: Mouser/Centra Cabinetry with flush inset, Reno Style doors with Maple wood in Bedrock Stain. Custom vanity base in Full Overlay, Reno Style Drawer in Matching Maple with Bedrock Stain. Vanity Countertop is Everest Quartzite.
Bench Area: Mouser/Centra Cabinetry with flush inset, Reno Style doors/drawers with Carbide paint. Custom wood top to match base moulding and benches.
Toy Storage Area: Mouser/Centra Cabinetry with full overlay, Reno door style with Carbide paint. Open drawer storage with roll-out trays and custom floating shelves and base moulding.
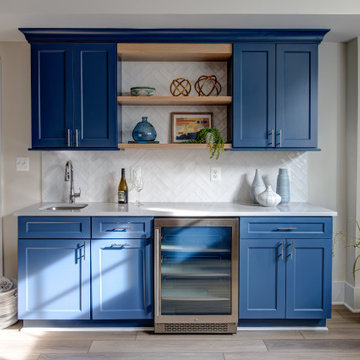
Custom modern farmhouse featuring thoughtful architectural details.
Große Landhausstil Hausbar mit Laminat und grauem Boden in Washington, D.C.
Große Landhausstil Hausbar mit Laminat und grauem Boden in Washington, D.C.

This transitional timber frame home features a wrap-around porch designed to take advantage of its lakeside setting and mountain views. Natural stone, including river rock, granite and Tennessee field stone, is combined with wavy edge siding and a cedar shingle roof to marry the exterior of the home with it surroundings. Casually elegant interiors flow into generous outdoor living spaces that highlight natural materials and create a connection between the indoors and outdoors.
Photography Credit: Rebecca Lehde, Inspiro 8 Studios

Zweizeilige, Mittelgroße Country Hausbar mit Bartresen, Unterbauwaschbecken, Schrankfronten mit vertiefter Füllung, schwarzen Schränken, Quarzit-Arbeitsplatte, Küchenrückwand in Weiß, Rückwand aus Metrofliesen, Vinylboden, braunem Boden und weißer Arbeitsplatte in Minneapolis
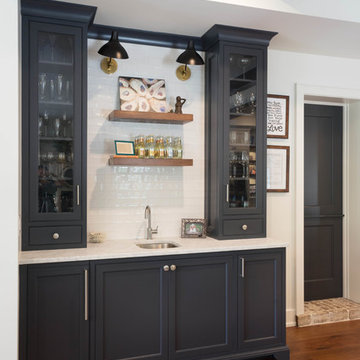
Einzeilige, Mittelgroße Country Hausbar mit Bartresen, Unterbauwaschbecken, Kassettenfronten, grauen Schränken, Marmor-Arbeitsplatte, Küchenrückwand in Weiß, Rückwand aus Metrofliesen, dunklem Holzboden, braunem Boden und grauer Arbeitsplatte in Sonstige
Gehobene Landhausstil Hausbar Ideen und Design
1