Gehobene Maritime Hausbar Ideen und Design
Suche verfeinern:
Budget
Sortieren nach:Heute beliebt
1 – 20 von 330 Fotos
1 von 3

Custom built in cabinetry and shelving create a great bar area located adjacent to the kitchen perfect for hosting large gatherings at the lake. Shiplap backsplash was reused from another area of the home.

Einzeilige, Mittelgroße Maritime Hausbar mit Bartresen, Unterbauwaschbecken, Schrankfronten im Shaker-Stil, blauen Schränken, Quarzwerkstein-Arbeitsplatte, Küchenrückwand in Grau, Rückwand aus Porzellanfliesen, hellem Holzboden, braunem Boden und weißer Arbeitsplatte in New York

Mittelgroße Maritime Hausbar in U-Form mit Bartresen, Einbauwaschbecken, grauen Schränken, Granit-Arbeitsplatte, Rückwand aus Spiegelfliesen, grauer Arbeitsplatte und Glasfronten in Houston

Einzeilige, Große Maritime Hausbar mit Bartresen, Einbauwaschbecken, Schrankfronten im Shaker-Stil, weißen Schränken, Quarzwerkstein-Arbeitsplatte, Küchenrückwand in Weiß, Rückwand aus Holzdielen, hellem Holzboden, braunem Boden und weißer Arbeitsplatte in Sonstige

Wetbar featuring gold sink and faucet; white countertop and floating shelves; white sinkbase and wine cooler with custom cabinet door
Einzeilige, Kleine Maritime Hausbar mit Bartresen, Unterbauwaschbecken, flächenbündigen Schrankfronten, weißen Schränken, Quarzit-Arbeitsplatte, Küchenrückwand in Grün, braunem Boden und weißer Arbeitsplatte in Jacksonville
Einzeilige, Kleine Maritime Hausbar mit Bartresen, Unterbauwaschbecken, flächenbündigen Schrankfronten, weißen Schränken, Quarzit-Arbeitsplatte, Küchenrückwand in Grün, braunem Boden und weißer Arbeitsplatte in Jacksonville
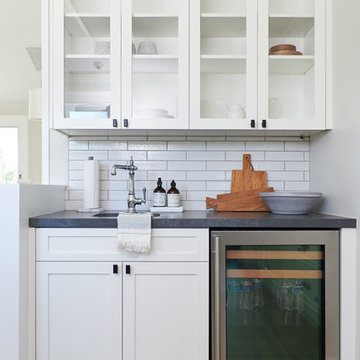
Samantha Goh Photography
Einzeilige, Kleine Maritime Hausbar mit Bartresen, Unterbauwaschbecken, Schrankfronten im Shaker-Stil, weißen Schränken, Quarzwerkstein-Arbeitsplatte, Küchenrückwand in Weiß, Rückwand aus Keramikfliesen, Keramikboden, braunem Boden und schwarzer Arbeitsplatte in San Diego
Einzeilige, Kleine Maritime Hausbar mit Bartresen, Unterbauwaschbecken, Schrankfronten im Shaker-Stil, weißen Schränken, Quarzwerkstein-Arbeitsplatte, Küchenrückwand in Weiß, Rückwand aus Keramikfliesen, Keramikboden, braunem Boden und schwarzer Arbeitsplatte in San Diego
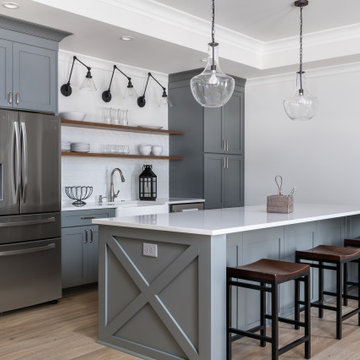
This full basement renovation included adding a mudroom area, media room, a bedroom, a full bathroom, a game room, a kitchen, a gym and a beautiful custom wine cellar. Our clients are a family that is growing, and with a new baby, they wanted a comfortable place for family to stay when they visited, as well as space to spend time themselves. They also wanted an area that was easy to access from the pool for entertaining, grabbing snacks and using a new full pool bath.We never treat a basement as a second-class area of the house. Wood beams, customized details, moldings, built-ins, beadboard and wainscoting give the lower level main-floor style. There’s just as much custom millwork as you’d see in the formal spaces upstairs. We’re especially proud of the wine cellar, the media built-ins, the customized details on the island, the custom cubbies in the mudroom and the relaxing flow throughout the entire space.

This lower level bar features cabinets from Shiloh Cabinetry on hickory in "Silas" with a "Graphite" glaze in their Lancaster door style. The reflective backsplash and pipe shelves bring character to the space. Builder: Insignia Homes; Architect: J. Visser Design; Interior Design: Cannarsa Structure & Design; Appliances: Bekins; Photography: Ashley Avila Photography

Caco Photography
Mittelgroße Maritime Hausbar mit Bartheke, Unterbauwaschbecken, weißen Schränken, Quarzwerkstein-Arbeitsplatte, dunklem Holzboden, braunem Boden, weißer Arbeitsplatte, offenen Schränken und Glasrückwand in Brisbane
Mittelgroße Maritime Hausbar mit Bartheke, Unterbauwaschbecken, weißen Schränken, Quarzwerkstein-Arbeitsplatte, dunklem Holzboden, braunem Boden, weißer Arbeitsplatte, offenen Schränken und Glasrückwand in Brisbane

This jewel bar is tacked into an alcove with very little space.
Wood ceiling details play on the drywall soffit layouts and make the bar look like it simply belongs there.
Various design decisions were made in order to make this little bar feel larger and allow to maximize storage. For example, there is no hanging pendants over the illuminated onyx front and the front of the bar was designed with horizontal slats and uplifting illuminated onyx slabs to keep the area open and airy. Storage is completely maximized in this little space and includes full height refrigerated wine storage with more wine storage directly above inside the cabinet. The mirrored backsplash and upper cabinets are tacked away and provide additional liquor storage beyond, but also reflect the are directly in front to offer illusion of more space. As you turn around the corner, there is a cabinet with a linear sink against the wall which not only has an obvious function, but was selected to double as a built in ice through for cooling your favorite drinks.
And of course, you must have drawer storage at your bar for napkins, bar tool set, and other bar essentials. These drawers are cleverly incorporated into the design of the illuminated onyx cube on the right side of the bar without affecting the look of the illuminated part.
Considering the footprint of about 55 SF, this is the best use of space incorporating everything you would possibly need in a bar… and it looks incredible!
Photography: Craig Denis
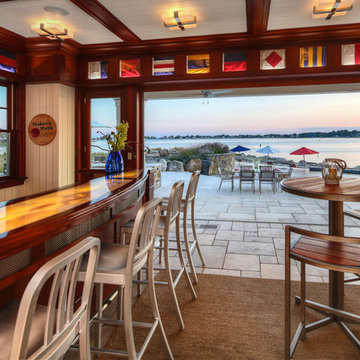
Zweizeilige, Mittelgroße Maritime Hausbar mit Bartheke, profilierten Schrankfronten, dunklen Holzschränken, Arbeitsplatte aus Holz und Kalkstein in New York

Photos by Holly Lepere
Große Maritime Hausbar mit Schrankfronten im Shaker-Stil, weißen Schränken, Marmor-Arbeitsplatte, Küchenrückwand in Blau, braunem Holzboden und beigem Boden in Los Angeles
Große Maritime Hausbar mit Schrankfronten im Shaker-Stil, weißen Schränken, Marmor-Arbeitsplatte, Küchenrückwand in Blau, braunem Holzboden und beigem Boden in Los Angeles
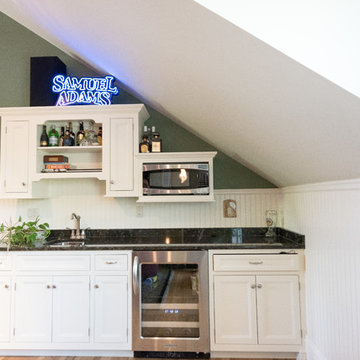
David Lau, Jason Lusardi, Architect
Einzeilige Maritime Hausbar mit Bartresen, Schrankfronten mit vertiefter Füllung, weißen Schränken, Granit-Arbeitsplatte und hellem Holzboden in New York
Einzeilige Maritime Hausbar mit Bartresen, Schrankfronten mit vertiefter Füllung, weißen Schränken, Granit-Arbeitsplatte und hellem Holzboden in New York

Birchwood Construction had the pleasure of working with Jonathan Lee Architects to revitalize this beautiful waterfront cottage. Located in the historic Belvedere Club community, the home's exterior design pays homage to its original 1800s grand Southern style. To honor the iconic look of this era, Birchwood craftsmen cut and shaped custom rafter tails and an elegant, custom-made, screen door. The home is framed by a wraparound front porch providing incomparable Lake Charlevoix views.
The interior is embellished with unique flat matte-finished countertops in the kitchen. The raw look complements and contrasts with the high gloss grey tile backsplash. Custom wood paneling captures the cottage feel throughout the rest of the home. McCaffery Painting and Decorating provided the finishing touches by giving the remodeled rooms a fresh coat of paint.
Photo credit: Phoenix Photographic
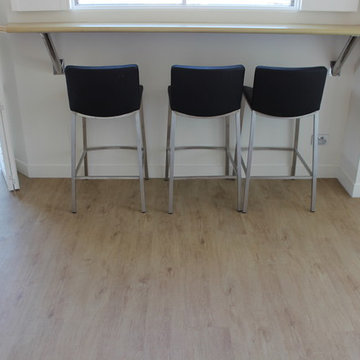
Evolved Luxury Floors
Mittelgroße Maritime Hausbar mit Vinylboden in Gold Coast - Tweed
Mittelgroße Maritime Hausbar mit Vinylboden in Gold Coast - Tweed
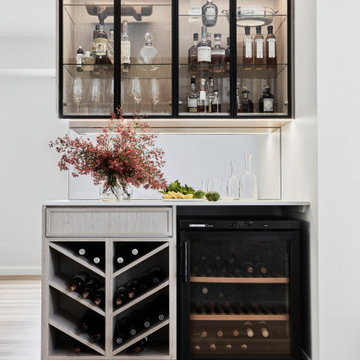
Cocktail and Wine Bar in Coogee Family Home
Einzeilige, Kleine Maritime Hausbar mit trockener Bar, Glasfronten, hellen Holzschränken, Quarzwerkstein-Arbeitsplatte, hellem Holzboden und grauer Arbeitsplatte in Sydney
Einzeilige, Kleine Maritime Hausbar mit trockener Bar, Glasfronten, hellen Holzschränken, Quarzwerkstein-Arbeitsplatte, hellem Holzboden und grauer Arbeitsplatte in Sydney
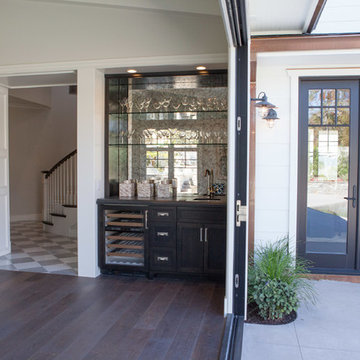
Einzeilige, Kleine Maritime Hausbar mit Bartresen, Unterbauwaschbecken, Schrankfronten im Shaker-Stil, dunklen Holzschränken, Glasrückwand und dunklem Holzboden in San Diego

The dry bar is conveniently located between the kitchen and family room but utilizes the space underneath new 2nd floor stairs. Ample countertop space also doubles as additional buffet serving area. Just a tiny bit of the original shiplap wall remains as a accent wall behind floating shelves. Custom built-in cabinets offer additional kitchen storage.

Große, Einzeilige Maritime Hausbar mit weißen Schränken, Arbeitsplatte aus Holz, Küchenrückwand in Weiß, Rückwand aus Keramikfliesen, Bartresen, Unterbauwaschbecken, Glasfronten und brauner Arbeitsplatte in Bridgeport

Handsome tile backsplash on wet bar.
Einzeilige, Mittelgroße Maritime Hausbar mit Bartresen, Unterbauwaschbecken, Schrankfronten im Shaker-Stil, grünen Schränken, Arbeitsplatte aus Recyclingglas, Küchenrückwand in Blau, Rückwand aus Glasfliesen, braunem Holzboden und blauer Arbeitsplatte in Sonstige
Einzeilige, Mittelgroße Maritime Hausbar mit Bartresen, Unterbauwaschbecken, Schrankfronten im Shaker-Stil, grünen Schränken, Arbeitsplatte aus Recyclingglas, Küchenrückwand in Blau, Rückwand aus Glasfliesen, braunem Holzboden und blauer Arbeitsplatte in Sonstige
Gehobene Maritime Hausbar Ideen und Design
1