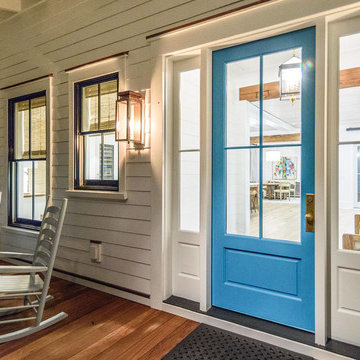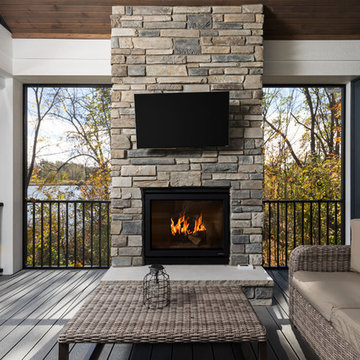Suche verfeinern:
Budget
Sortieren nach:Heute beliebt
1 – 20 von 5.965 Fotos
1 von 3

Lakeside outdoor living at its finest
Großer Maritimer Garten neben dem Haus mit direkter Sonneneinstrahlung, Natursteinplatten und Steindeko in Boston
Großer Maritimer Garten neben dem Haus mit direkter Sonneneinstrahlung, Natursteinplatten und Steindeko in Boston

Outdoor living at its finest. Stained ceilings, rock mantle and bluestone flooring complement each other and provide durability in the weather.
Großer, Überdachter Maritimer Patio hinter dem Haus mit Outdoor-Küche und Natursteinplatten in San Francisco
Großer, Überdachter Maritimer Patio hinter dem Haus mit Outdoor-Küche und Natursteinplatten in San Francisco
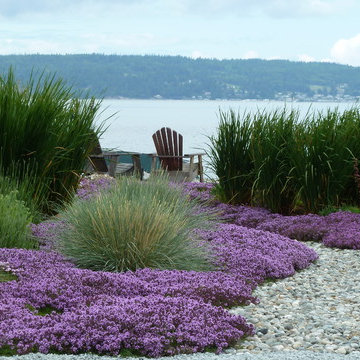
From the street, a round rock pathway leads to a small seating area next to the water with a small fire pit. Low maintenance, drought resistant and salt tolerant plantings were used in mass and clumps. This garden has become the focus of the neighborhood with many visitors stopping and enjoying what has become a neighborhood landmark. Located on the shores of Puget Sound in Washington State. Photo by R. Scott Lankford
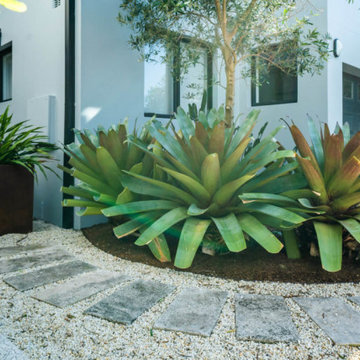
Landscape design Cremorne NSW
Kleiner Maritimer Vorgarten mit Granitsplitt in Sydney
Kleiner Maritimer Vorgarten mit Granitsplitt in Sydney

The inviting new porch addition features a stunning angled vault ceiling and walls of oversize windows that frame the picture-perfect backyard views. The porch is infused with light thanks to the statement light fixture and bright-white wooden beams that reflect the natural light.
Photos by Spacecrafting Photography

The outdoor dining, sundeck and living room were added to the home, creating fantastic 3 season indoor-outdoor living spaces. The dining room and living room areas are roofed and screened with the sun deck left open.

A new pool house structure for a young family, featuring a space for family gatherings and entertaining. The highlight of the structure is the featured 2 sliding glass walls, which opens the structure directly to the adjacent pool deck. The space also features a fireplace, indoor kitchen, and bar seating with additional flip-up windows.
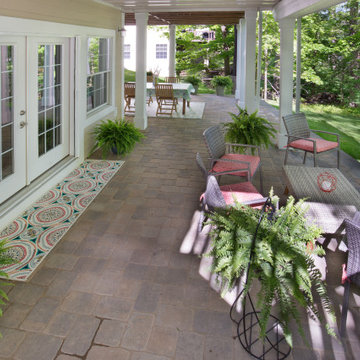
Spacious lower level patio with 3 separate areas for entertaining and enjoying the wooded backyard.
Großer Maritimer Patio hinter dem Haus mit Betonboden in Kolumbus
Großer Maritimer Patio hinter dem Haus mit Betonboden in Kolumbus
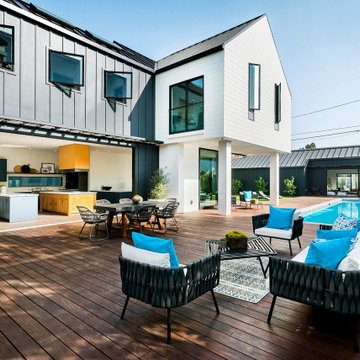
Geräumige, Unbedeckte Maritime Terrasse hinter dem Haus mit Gartendusche in Los Angeles
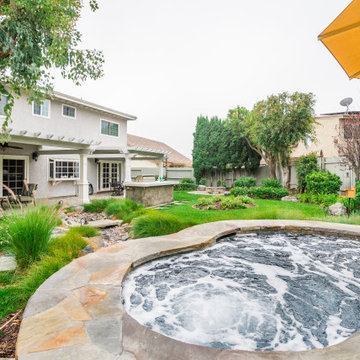
An aboveground spa features stone coping, spill way, stone tile, natural stone veneer, Pebble Tec plaster, and seating for ten. It's surrounded by a natural dry creek bed, California coastal plants, BBQ island, fire pit, and covered patio.
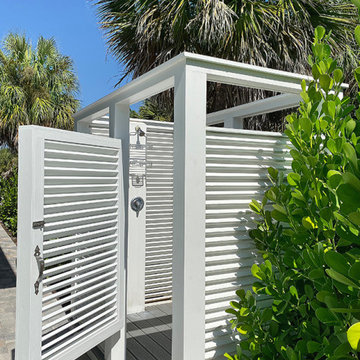
Outdoor shower to wash off sand from the beach and to service the pool area. Photography by Diana Todorova
Mittelgroßer, Unbedeckter Maritimer Patio hinter dem Haus mit Gartendusche und Betonboden in Tampa
Mittelgroßer, Unbedeckter Maritimer Patio hinter dem Haus mit Gartendusche und Betonboden in Tampa
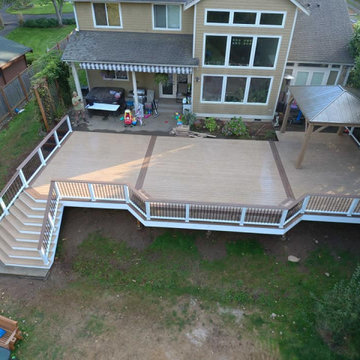
1200 Square Foot composite deck with flared stairs down to backyard and custom gazebo to be over the new hottub
Geräumige Maritime Pergola Terrasse hinter dem Haus in Seattle
Geräumige Maritime Pergola Terrasse hinter dem Haus in Seattle
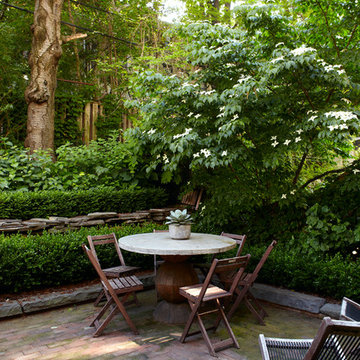
Graham Atkins-Hughes
Kleiner, Unbedeckter Maritimer Patio hinter dem Haus mit Pflastersteinen in New York
Kleiner, Unbedeckter Maritimer Patio hinter dem Haus mit Pflastersteinen in New York

Photography: Jason Stemple
Große, Verglaste, Überdachte Maritime Veranda in Charleston
Große, Verglaste, Überdachte Maritime Veranda in Charleston
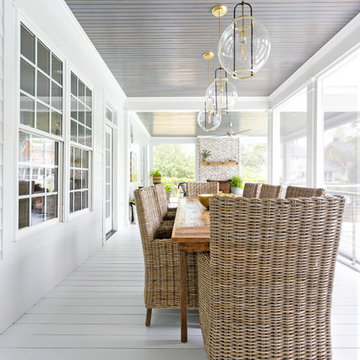
Photography: Jason Stemple
Große, Verglaste, Überdachte Maritime Veranda hinter dem Haus in Charleston
Große, Verglaste, Überdachte Maritime Veranda hinter dem Haus in Charleston

We reused the existing hot tub shell recessing it to a height of 18" above the deck for easy and safe transfer in and out to the tub. The privacy screening is a combination of our powder coated aluminum railing for the frame and the inserts are cedar panels that match the siding detail on the beach cabin. The free standing patio cover overhead is bronze colored powder coated aluminum with bronze tint acrylic panels. The decking is Wolf PVC which was also used to build a new tub surround. All the products used for this project can very easily be kept clean with soap and water.
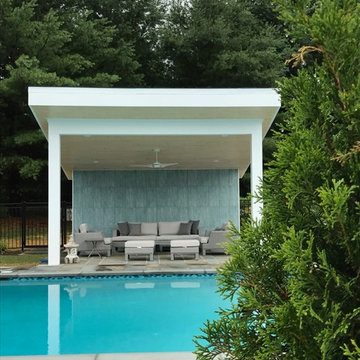
Pool and Shade Structure
Großer Maritimer Pool hinter dem Haus in rechteckiger Form mit Natursteinplatten in Baltimore
Großer Maritimer Pool hinter dem Haus in rechteckiger Form mit Natursteinplatten in Baltimore
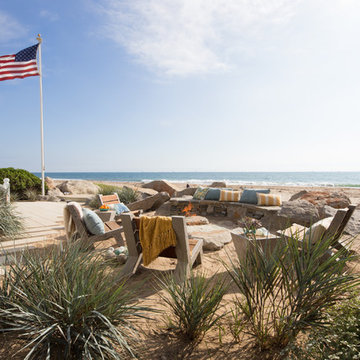
Beachy backyard paradise on Padaro Lane Carpinteria. We imported about 5 truckloads of sand in order to raise the sand level 16 to 18 inches to allow views of the beach - before, it felt like there was a barricade between you and the ocean. It was an unlovely and unusable space. We created a great gathering area with a custom built flagstone bench and several large flagstone slabs for the fire pit. We found the perfect contemporary furniture and placed it around the fire pit. The furniture is custom made with Ipe wood, pre-cast concrete, embed sea glass, aggregate and fossil shells. It had to be heavy enough to not blow away or wander down the beach.
Gehobene Maritime Outdoor-Gestaltung Ideen und Design
1






