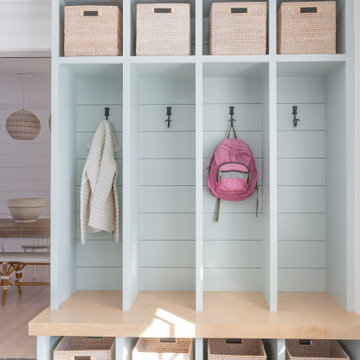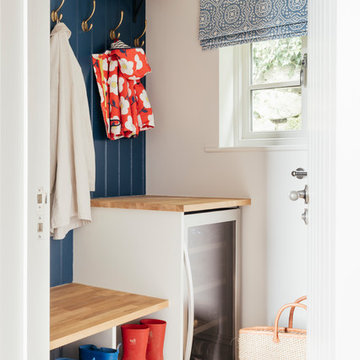Gehobene Maritimer Eingang Ideen und Design
Sortieren nach:Heute beliebt
101 – 120 von 1.091 Fotos
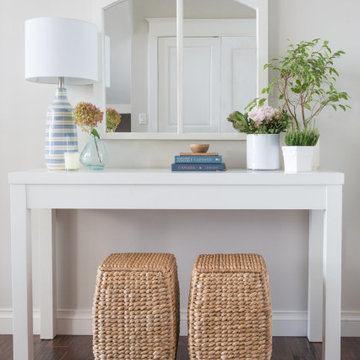
Mittelgroßes Maritimes Foyer mit grauer Wandfarbe, dunklem Holzboden und braunem Boden in Sonstige
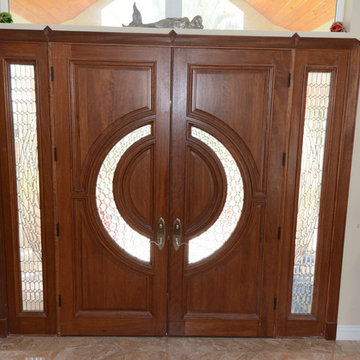
Mittelgroße Maritime Haustür mit gelber Wandfarbe, Travertin, Doppeltür und hellbrauner Holzhaustür in Miami
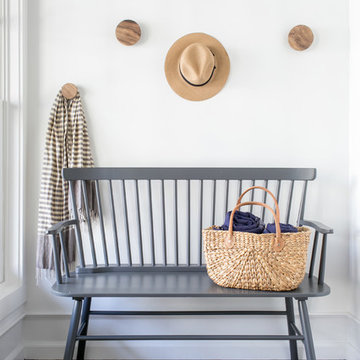
Interior Design, Custom Furniture Design, & Art Curation by Chango & Co.
Photography by Raquel Langworthy
Shop the East Hampton New Traditional accessories at the Chango Shop!
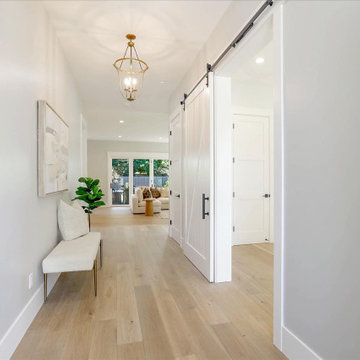
Mittelgroße Maritime Haustür mit grauer Wandfarbe, hellem Holzboden, Einzeltür, dunkler Holzhaustür und braunem Boden in San Francisco
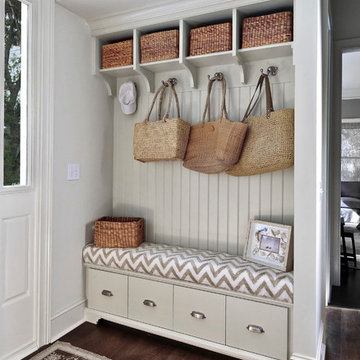
Photography by William Quarles
Designed by Red Element
cabinets built by Robert Paige Cabinetry
Mittelgroßer Maritimer Eingang mit Stauraum in Charleston
Mittelgroßer Maritimer Eingang mit Stauraum in Charleston

Großes Maritimes Foyer mit weißer Wandfarbe, hellem Holzboden, Drehtür, schwarzer Haustür, beigem Boden, gewölbter Decke und Holzwänden in San Diego

This 5,200-square foot modern farmhouse is located on Manhattan Beach’s Fourth Street, which leads directly to the ocean. A raw stone facade and custom-built Dutch front-door greets guests, and customized millwork can be found throughout the home. The exposed beams, wooden furnishings, rustic-chic lighting, and soothing palette are inspired by Scandinavian farmhouses and breezy coastal living. The home’s understated elegance privileges comfort and vertical space. To this end, the 5-bed, 7-bath (counting halves) home has a 4-stop elevator and a basement theater with tiered seating and 13-foot ceilings. A third story porch is separated from the upstairs living area by a glass wall that disappears as desired, and its stone fireplace ensures that this panoramic ocean view can be enjoyed year-round.
This house is full of gorgeous materials, including a kitchen backsplash of Calacatta marble, mined from the Apuan mountains of Italy, and countertops of polished porcelain. The curved antique French limestone fireplace in the living room is a true statement piece, and the basement includes a temperature-controlled glass room-within-a-room for an aesthetic but functional take on wine storage. The takeaway? Efficiency and beauty are two sides of the same coin.
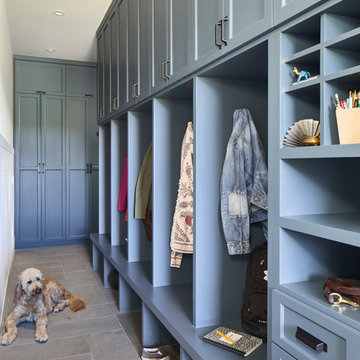
Interior view of the Northgrove Residence. Interior Design by Amity Worrell & Co. Construction by Smith Builders. Photography by Andrea Calo.
Geräumiger Maritimer Eingang mit grauem Boden und Stauraum in Austin
Geräumiger Maritimer Eingang mit grauem Boden und Stauraum in Austin
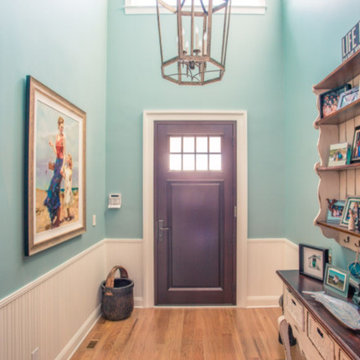
Mittelgroßer Maritimer Eingang mit Korridor, blauer Wandfarbe, hellem Holzboden, Einzeltür und dunkler Holzhaustür in Orange County
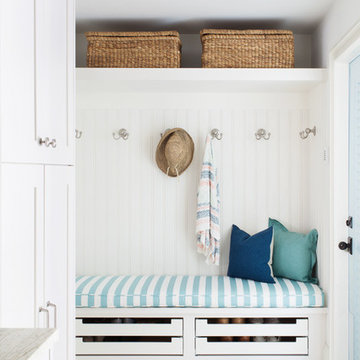
Michelle Peek Photography
Mittelgroßer Maritimer Eingang mit weißer Wandfarbe, Marmorboden, Stauraum und weißem Boden in Miami
Mittelgroßer Maritimer Eingang mit weißer Wandfarbe, Marmorboden, Stauraum und weißem Boden in Miami
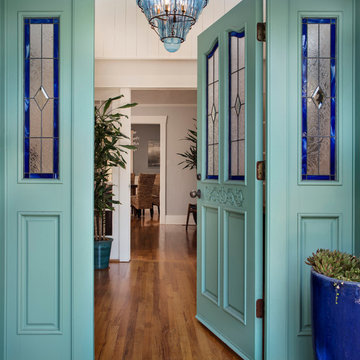
Chipper Hatter Photography
Naylor Construction
Mittelgroße Maritime Haustür mit weißer Wandfarbe, hellem Holzboden, Einzeltür und blauer Haustür in San Diego
Mittelgroße Maritime Haustür mit weißer Wandfarbe, hellem Holzboden, Einzeltür und blauer Haustür in San Diego
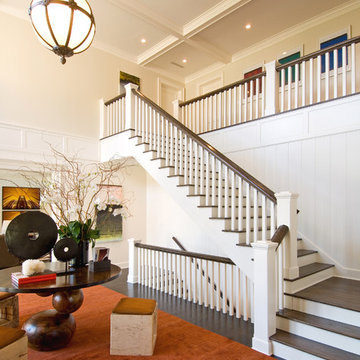
Großer Maritimer Eingang mit Korridor, weißer Wandfarbe, dunklem Holzboden, Einzeltür und schwarzer Haustür in New York
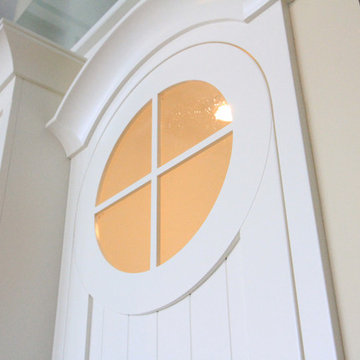
Inspiration for a beach style open-concept house in Grand Rapids featuring shaker cabinets, white cabinets, quartz countertops, glass tile backsplash, light hardwood floors, blue walls, a stone fireplace, and an island.
Jaclyn Lantis Photography

Situated along the coastal foreshore of Inverloch surf beach, this 7.4 star energy efficient home represents a lifestyle change for our clients. ‘’The Nest’’, derived from its nestled-among-the-trees feel, is a peaceful dwelling integrated into the beautiful surrounding landscape.
Inspired by the quintessential Australian landscape, we used rustic tones of natural wood, grey brickwork and deep eucalyptus in the external palette to create a symbiotic relationship between the built form and nature.
The Nest is a home designed to be multi purpose and to facilitate the expansion and contraction of a family household. It integrates users with the external environment both visually and physically, to create a space fully embracive of nature.

This cozy lake cottage skillfully incorporates a number of features that would normally be restricted to a larger home design. A glance of the exterior reveals a simple story and a half gable running the length of the home, enveloping the majority of the interior spaces. To the rear, a pair of gables with copper roofing flanks a covered dining area that connects to a screened porch. Inside, a linear foyer reveals a generous staircase with cascading landing. Further back, a centrally placed kitchen is connected to all of the other main level entertaining spaces through expansive cased openings. A private study serves as the perfect buffer between the homes master suite and living room. Despite its small footprint, the master suite manages to incorporate several closets, built-ins, and adjacent master bath complete with a soaker tub flanked by separate enclosures for shower and water closet. Upstairs, a generous double vanity bathroom is shared by a bunkroom, exercise space, and private bedroom. The bunkroom is configured to provide sleeping accommodations for up to 4 people. The rear facing exercise has great views of the rear yard through a set of windows that overlook the copper roof of the screened porch below.
Builder: DeVries & Onderlinde Builders
Interior Designer: Vision Interiors by Visbeen
Photographer: Ashley Avila Photography
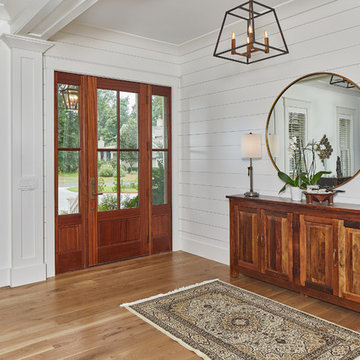
Tom Jenkins Photography
Buttboard: Coastal Millworks of Savannah
Flooring: Olde Savannah Hardwood Flooring
Mahogany Door: Coastal Millworks of Savannah
Windows: Andersen
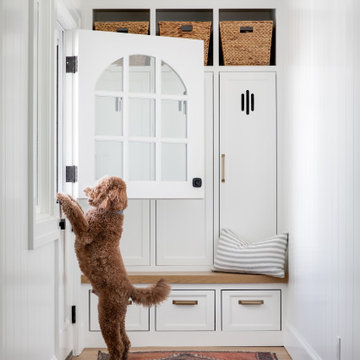
Bright and airy cottage kitchen with natural accents and a pop of color.
Kleiner Maritimer Eingang mit Stauraum, weißer Wandfarbe, hellem Holzboden, Klöntür und weißer Haustür in Orange County
Kleiner Maritimer Eingang mit Stauraum, weißer Wandfarbe, hellem Holzboden, Klöntür und weißer Haustür in Orange County
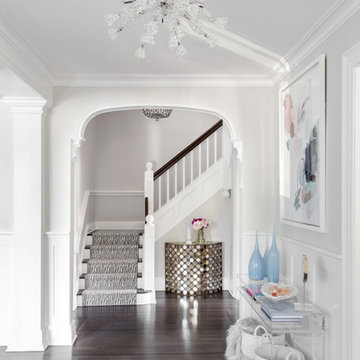
Raquel Langworthy
Kleines Maritimes Foyer mit grauer Wandfarbe, dunklem Holzboden und braunem Boden in New York
Kleines Maritimes Foyer mit grauer Wandfarbe, dunklem Holzboden und braunem Boden in New York
Gehobene Maritimer Eingang Ideen und Design
6
