Gehobene Maritimer Eingang Ideen und Design
Suche verfeinern:
Budget
Sortieren nach:Heute beliebt
141 – 160 von 1.091 Fotos
1 von 3

Comforting yet beautifully curated, soft colors and gently distressed wood work craft a welcoming kitchen. The coffered beadboard ceiling and gentle blue walls in the family room are just the right balance for the quarry stone fireplace, replete with surrounding built-in bookcases. 7” wide-plank Vintage French Oak Rustic Character Victorian Collection Tuscany edge hand scraped medium distressed in Stone Grey Satin Hardwax Oil. For more information please email us at: sales@signaturehardwoods.com
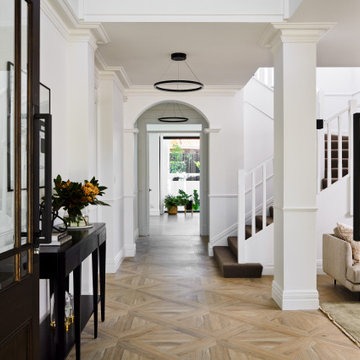
Timeless and classic materials are used in this stunning Queenslander Inspired home by Stannard Homes. The parquetry floor tile makes a statement yet doesn't overshadow the architectural details.
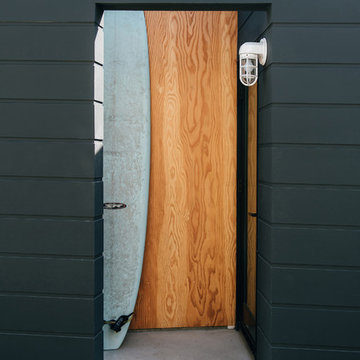
plywood marks the asymmetrical side entry at the new black-clad addition, allowing access to the rear of the home from the driveway
Kleiner Maritimer Eingang mit Vestibül, schwarzer Wandfarbe, Betonboden, Einzeltür, hellbrauner Holzhaustür und grauem Boden in Orange County
Kleiner Maritimer Eingang mit Vestibül, schwarzer Wandfarbe, Betonboden, Einzeltür, hellbrauner Holzhaustür und grauem Boden in Orange County
Großer Maritimer Eingang mit Stauraum, weißer Wandfarbe, Porzellan-Bodenfliesen, Einzeltür, weißer Haustür und braunem Boden in Boston
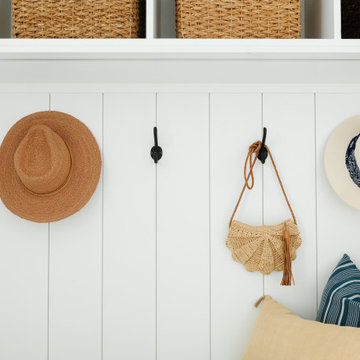
Großer Maritimer Eingang mit Stauraum, weißer Wandfarbe, weißem Boden, Marmorboden und Holzdielenwänden in Miami
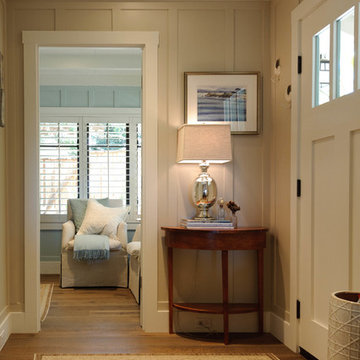
The Entry features board and batten siding with 6" high baseboards and oak hardwood flooring.
Kleine Maritime Haustür mit bunten Wänden, braunem Holzboden, Einzeltür, weißer Haustür und braunem Boden in Sonstige
Kleine Maritime Haustür mit bunten Wänden, braunem Holzboden, Einzeltür, weißer Haustür und braunem Boden in Sonstige
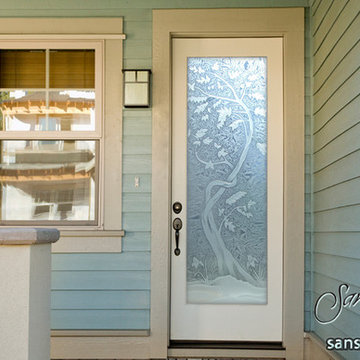
Glass Front Doors, Entry Doors that Make a Statement! Your front door is your home's initial focal point and glass doors by Sans Soucie with frosted, etched glass designs create a unique, custom effect while providing privacy AND light thru exquisite, quality designs! Available any size, all glass front doors are custom made to order and ship worldwide at reasonable prices. Exterior entry door glass will be tempered, dual pane (an equally efficient single 1/2" thick pane is used in our fiberglass doors). Selling both the glass inserts for front doors as well as entry doors with glass, Sans Soucie art glass doors are available in 8 woods and Plastpro fiberglass in both smooth surface or a grain texture, as a slab door or prehung in the jamb - any size. From simple frosted glass effects to our more extravagant 3D sculpture carved, painted and stained glass .. and everything in between, Sans Soucie designs are sandblasted different ways creating not only different effects, but different price levels. The "same design, done different" - with no limit to design, there's something for every decor, any style. The privacy you need is created without sacrificing sunlight! Price will vary by design complexity and type of effect: Specialty Glass and Frosted Glass. Inside our fun, easy to use online Glass and Entry Door Designer, you'll get instant pricing on everything as YOU customize your door and glass! When you're all finished designing, you can place your order online! We're here to answer any questions you have so please call (877) 331-339 to speak to a knowledgeable representative! Doors ship worldwide at reasonable prices from Palm Desert, California with delivery time ranges between 3-8 weeks depending on door material and glass effect selected. (Doug Fir or Fiberglass in Frosted Effects allow 3 weeks, Specialty Woods and Glass [2D, 3D, Leaded] will require approx. 8 weeks).
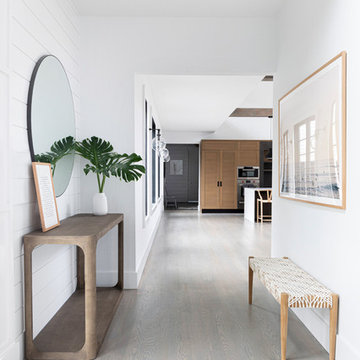
A playground by the beach. This light-hearted family of four takes a cool, easy-going approach to their Hamptons home.
Mittelgroßer Maritimer Eingang mit Stauraum, weißer Wandfarbe, dunklem Holzboden, Einzeltür, weißer Haustür und grauem Boden in New York
Mittelgroßer Maritimer Eingang mit Stauraum, weißer Wandfarbe, dunklem Holzboden, Einzeltür, weißer Haustür und grauem Boden in New York
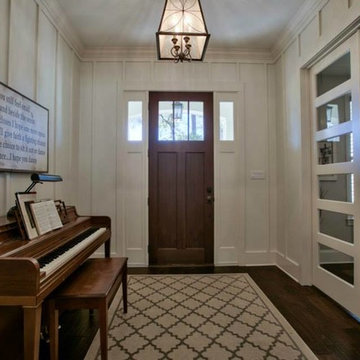
Mittelgroße Maritime Haustür mit weißer Wandfarbe, dunklem Holzboden, Einzeltür und dunkler Holzhaustür in Atlanta
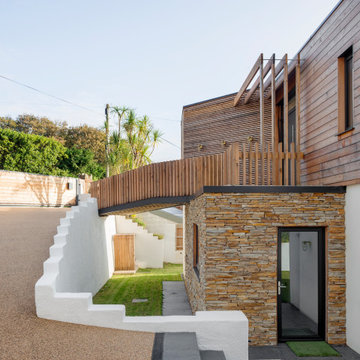
Located in a wooded area of coastline above South Sands in Salcombe, the design for this replacement dwelling looked to create a modern home that sits comfortably within its setting but also maximises connection and views out to the surrounding landscape and coast. A simple palette of natural materials reflects the wooded surroundings. The house is predominantly clad in timber, used in panels of either thick planks or narrow battens to give variety. White render and stone make up the rest of the palette, though key areas are finished in a bright rust-red Corten steel, adding colour and character to the neutral tones of wood and stone.
Nestled into the steeply sloping site and overlooking the Salcombe estuary, a key design driver for the house was maximising the view and connection with the garden, and large areas of glazing were provided no the south elevation. This glazing can be opened up to allow the outside spaces to become part of the living experience.
The house is entered at first floor, with living and kitchen areas at this level, and a large balcony directly off these spaces was therefore critical to provide outside dining and living space. Below this the bedrooms are sheltered by the overhang – giving protection and privacy. The swimming pool is located directly outside of the two bedrooms, and reflects morning sunlight onto the ceilings of the bedrooms.
The central entrance hall forms an axis off which all rooms flow, and the full-height glazing at both ends gives an immediate view of the sea upon entering the house. The concrete and timber staircase sits within this main axis and is a feature element of the house design. A full-length glass-roof slot is located above the staircase, washing natural light down into the entrance hall and bedroom hallway below.

The wooden exposed beams coordinate with your entry doorway.
Mittelgroßes Maritimes Foyer mit grauer Wandfarbe, braunem Holzboden, Einzeltür, brauner Haustür, braunem Boden und freigelegten Dachbalken in Sonstige
Mittelgroßes Maritimes Foyer mit grauer Wandfarbe, braunem Holzboden, Einzeltür, brauner Haustür, braunem Boden und freigelegten Dachbalken in Sonstige
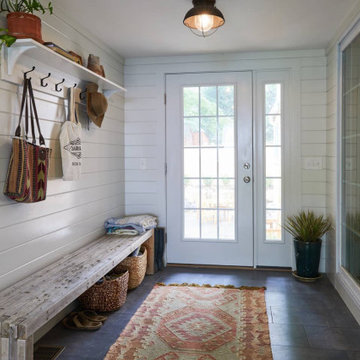
Mittelgroßer Maritimer Eingang mit Stauraum, weißer Wandfarbe, Porzellan-Bodenfliesen, Einzeltür, weißer Haustür und grauem Boden in Providence
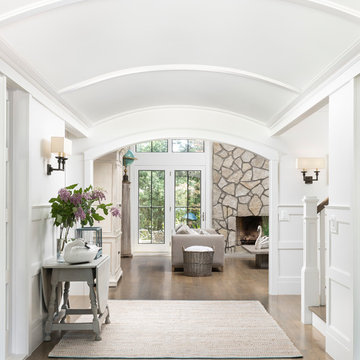
Martin Vecchio Photography
Großes Maritimes Foyer mit weißer Wandfarbe, braunem Holzboden, Doppeltür, dunkler Holzhaustür und braunem Boden in Detroit
Großes Maritimes Foyer mit weißer Wandfarbe, braunem Holzboden, Doppeltür, dunkler Holzhaustür und braunem Boden in Detroit
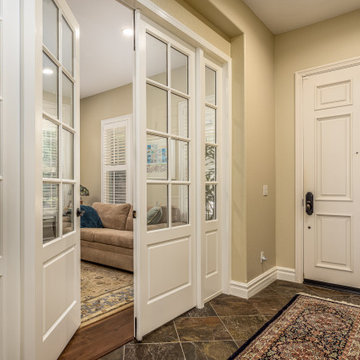
Who doesn't love the idea of having interior french doors leading to a private in-home office?!
Mittelgroßes Maritimes Foyer mit beiger Wandfarbe, Einzeltür, weißer Haustür und braunem Boden in San Diego
Mittelgroßes Maritimes Foyer mit beiger Wandfarbe, Einzeltür, weißer Haustür und braunem Boden in San Diego
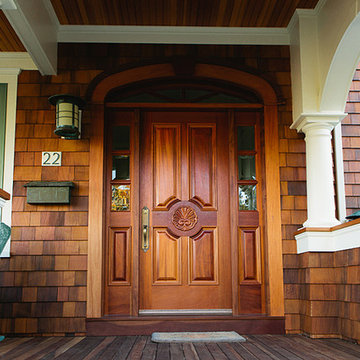
Mittelgroße Maritime Haustür mit Drehtür, brauner Haustür, brauner Wandfarbe und dunklem Holzboden in Providence
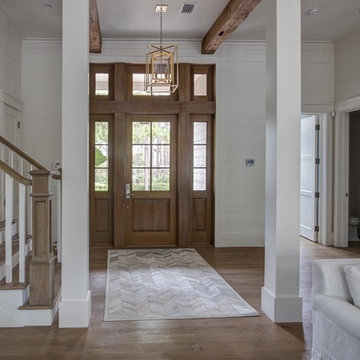
Family Entrance to a soft color palette with white, blues and greens gives this home the perfect setting for relaxing at the beach! Low Country Lighting and Darlana Lanterns are the perfect combination expanding this Great Room! Construction by Borges Brooks Builders and Photography by Fletcher Isaacs.
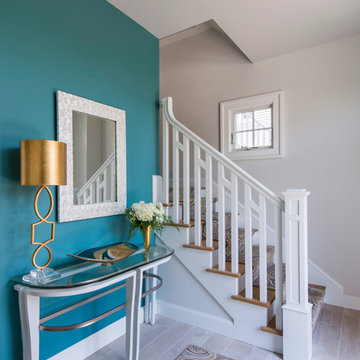
Nat Rea
Mittelgroßes Maritimes Foyer mit blauer Wandfarbe, Einzeltür und Haustür aus Glas in Providence
Mittelgroßes Maritimes Foyer mit blauer Wandfarbe, Einzeltür und Haustür aus Glas in Providence
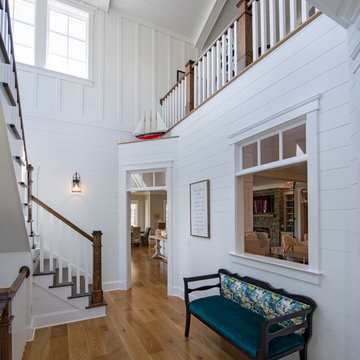
Interior Designer: Marilyn Kimberly Hill
Builder: RMB Building & Design
Photographer: G. Frank Hart Photography
Mittelgroßes Maritimes Foyer mit weißer Wandfarbe, hellem Holzboden, Einzeltür und weißer Haustür in Nashville
Mittelgroßes Maritimes Foyer mit weißer Wandfarbe, hellem Holzboden, Einzeltür und weißer Haustür in Nashville
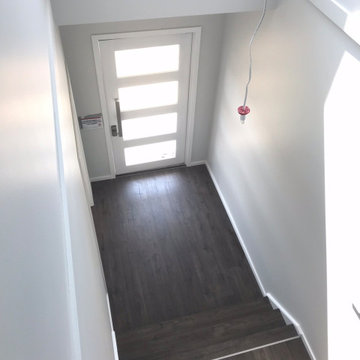
A wide 2m Entry and the few steps up to the next level creates a grand entry. The void above will have feature lighting dropping down to the lower level. The Pivot Door has a designer handle and a touchplus entry system.
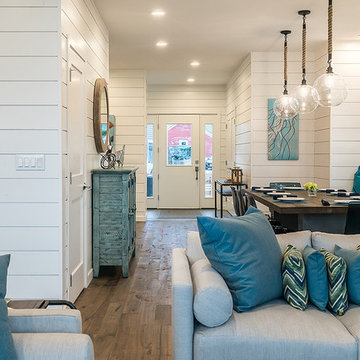
A custom vacation home by Grouparchitect and Hughes Construction. Photographer credit: © 2018 AMF Photography.
Mittelgroßes Maritimes Foyer mit weißer Wandfarbe, braunem Holzboden, Einzeltür, weißer Haustür und braunem Boden in Seattle
Mittelgroßes Maritimes Foyer mit weißer Wandfarbe, braunem Holzboden, Einzeltür, weißer Haustür und braunem Boden in Seattle
Gehobene Maritimer Eingang Ideen und Design
8