Gehobene Mediterrane Badezimmer Ideen und Design
Suche verfeinern:
Budget
Sortieren nach:Heute beliebt
21 – 40 von 3.493 Fotos
1 von 3
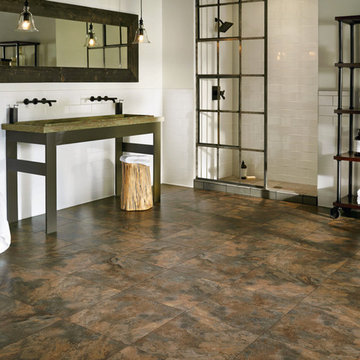
Großes Mediterranes Badezimmer mit grauer Wandfarbe, Schieferboden und buntem Boden in Wichita
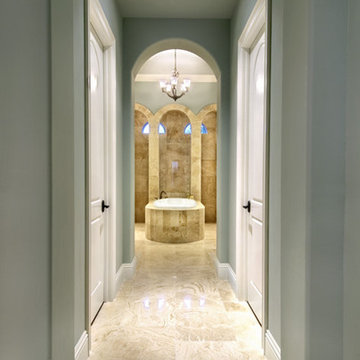
The Sater Design Collection's luxury, Mediterranean home plan "Barletta" (Plan #6964). saterdesign.com
Großes Mediterranes Badezimmer En Suite mit Unterbauwaschbecken, profilierten Schrankfronten, hellbraunen Holzschränken, Marmor-Waschbecken/Waschtisch, Einbaubadewanne, Doppeldusche, Wandtoilette mit Spülkasten, beigen Fliesen, Steinfliesen, grüner Wandfarbe und Travertin in Miami
Großes Mediterranes Badezimmer En Suite mit Unterbauwaschbecken, profilierten Schrankfronten, hellbraunen Holzschränken, Marmor-Waschbecken/Waschtisch, Einbaubadewanne, Doppeldusche, Wandtoilette mit Spülkasten, beigen Fliesen, Steinfliesen, grüner Wandfarbe und Travertin in Miami
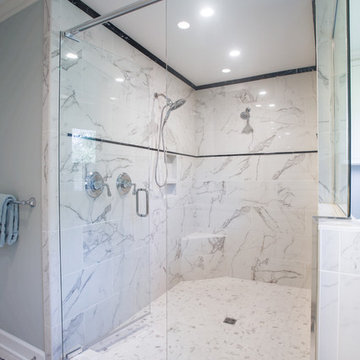
Mittelgroßes Mediterranes Badezimmer En Suite mit Unterbauwaschbecken, Schrankfronten im Shaker-Stil, weißen Schränken, Granit-Waschbecken/Waschtisch, Doppeldusche, Toilette mit Aufsatzspülkasten, farbigen Fliesen, Porzellanfliesen, grauer Wandfarbe und Marmorboden in Sonstige

Mittelgroßes Mediterranes Badezimmer En Suite mit Unterbauwaschbecken, Schrankfronten im Shaker-Stil, weißen Schränken, Granit-Waschbecken/Waschtisch, Unterbauwanne, Duschnische, grünen Fliesen, Steinfliesen, grüner Wandfarbe, Mosaik-Bodenfliesen und grünem Boden in Los Angeles
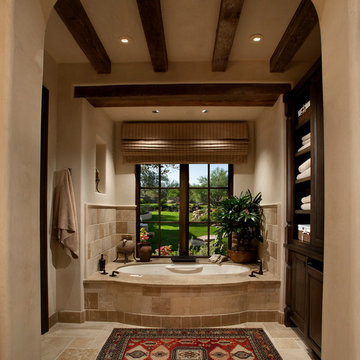
Mittelgroßes Mediterranes Badezimmer En Suite mit Kalkstein-Waschbecken/Waschtisch, profilierten Schrankfronten, dunklen Holzschränken, Unterbauwanne, beigen Fliesen, Steinfliesen, beiger Wandfarbe und Kalkstein in Phoenix
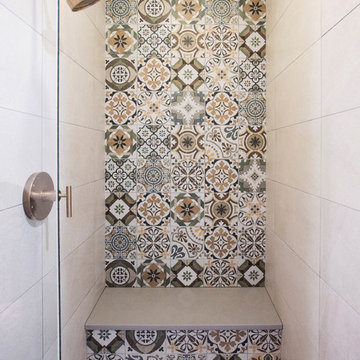
Mittelgroßes Mediterranes Duschbad mit flächenbündigen Schrankfronten, grauen Schränken, Porzellan-Bodenfliesen, Quarzwerkstein-Waschtisch, grauem Boden und weißer Waschtischplatte in Albuquerque
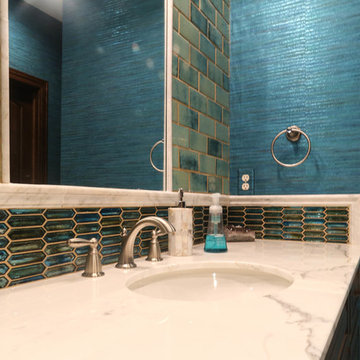
Mittelgroßes Mediterranes Badezimmer mit profilierten Schrankfronten, hellbraunen Holzschränken, Duschnische, Wandtoilette mit Spülkasten, blauen Fliesen, Porzellanfliesen, blauer Wandfarbe, Porzellan-Bodenfliesen, Unterbauwaschbecken, Granit-Waschbecken/Waschtisch, beigem Boden und Schiebetür-Duschabtrennung in Sonstige

Architect: RRM Design | Photo by: Jim Bartsch | Built by Allen
This Houzz project features the wide array of bathroom projects that Allen Construction has built and, where noted, designed over the years.
Allen Kitchen & Bath - the company's design-build division - works with clients to design the kitchen of their dreams within a tightly controlled budget. We’re there for you every step of the way, from initial sketches through welcoming you into your newly upgraded space. Combining both design and construction experts on one team helps us to minimize both budget and timelines for our clients. And our six phase design process is just one part of why we consistently earn rave reviews year after year.
Learn more about our process and design team at: http://design.buildallen.com
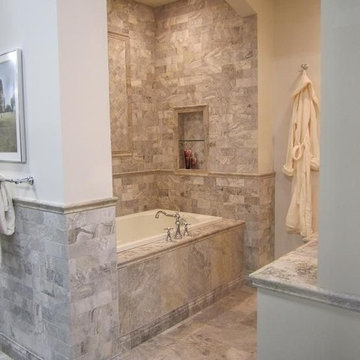
Kleines Mediterranes Badezimmer En Suite mit Schrankfronten im Shaker-Stil, weißen Schränken, Einbaubadewanne, Eckdusche, Wandtoilette mit Spülkasten, grauen Fliesen, Steinfliesen, Travertin, Einbauwaschbecken, gefliestem Waschtisch, beiger Wandfarbe und beigem Boden in Cincinnati
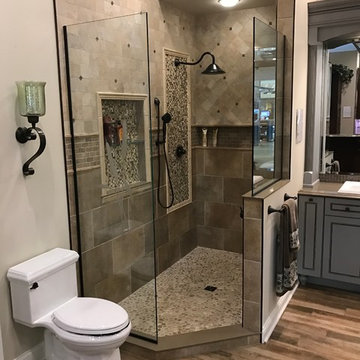
Mittelgroßes Mediterranes Badezimmer En Suite mit Kassettenfronten, grauen Schränken, freistehender Badewanne, Eckdusche, Wandtoilette mit Spülkasten, beigen Fliesen, Keramikfliesen, beiger Wandfarbe, braunem Holzboden, Einbauwaschbecken, Mineralwerkstoff-Waschtisch, braunem Boden und Falttür-Duschabtrennung in Cleveland
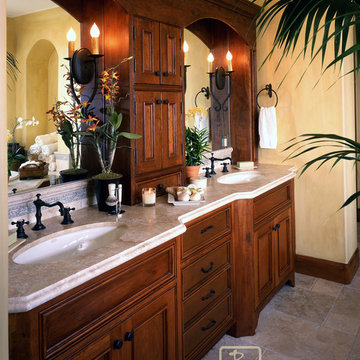
Comfortable master bath in a newly built Farmouse Tuscan Italian Villa overlooking the ocean. These rustic cabinets are handscraped alder, stained and glazed. Cabinets are made custom by local woodworker. Durango Limestone counter with Kohler sinks, bronze hardware. Coved wall curves into the ceiling, faux finished walls and limestone tile floors. Handmade wrought iron lighting fixtures.
A new villa in the old Tuscan style, with limestone versaille stone floors, mosaics all around, including the floors and kitchen backsplash. Granite counters, carved limestone fireplaces and beautiful vanities. This home includes floor to ceiling windows to incorporate the view, spectacular, as well as a very comfortable home for a family. This home has since burnt down in the Thomas Fire.
Project Location: Santa Barbara, California. Project designed by Maraya Interior Design. From their beautiful resort town of Ojai, they serve clients in Montecito, Hope Ranch, Malibu, Westlake and Calabasas, across the tri-county areas of Santa Barbara, Ventura and Los Angeles, south to Hidden Hills- north through Solvang and more.
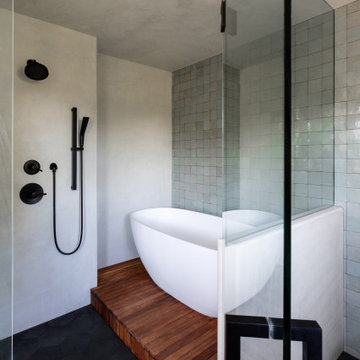
Installation By: San Diego Bath & Tile, INC.
Product: Modern Tadelakt
Finish: Satin
Großes Mediterranes Badezimmer En Suite in San Diego
Großes Mediterranes Badezimmer En Suite in San Diego
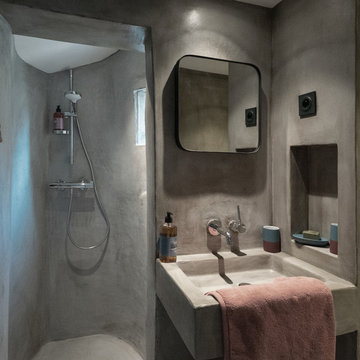
l'ancienne cuisine est passée chambre et son placard , sdb wc tout en béton . Aménagement en vieux pin recyclé pour le dressing , et porte ancienne rajouté pour l'entrée sdb
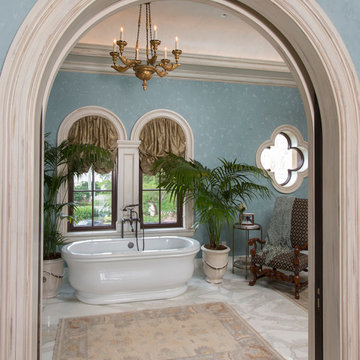
Großes Mediterranes Badezimmer En Suite mit freistehender Badewanne, blauer Wandfarbe, Marmorboden und weißem Boden in Miami
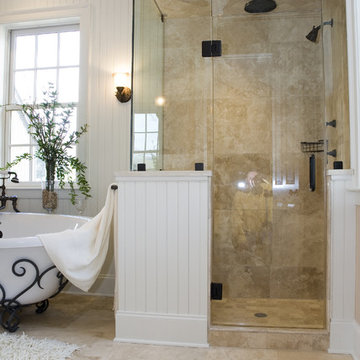
Nestled along a beautiful trout stream listen to the nearby waterfall as you soak in this tub by MAAX.
Großes Mediterranes Badezimmer En Suite mit Löwenfuß-Badewanne, Eckdusche, beigen Fliesen, Steinfliesen, weißer Wandfarbe, Kalkstein, Granit-Waschbecken/Waschtisch, profilierten Schrankfronten, dunklen Holzschränken, Wandtoilette mit Spülkasten, Unterbauwaschbecken, beigem Boden und Falttür-Duschabtrennung in Huntington
Großes Mediterranes Badezimmer En Suite mit Löwenfuß-Badewanne, Eckdusche, beigen Fliesen, Steinfliesen, weißer Wandfarbe, Kalkstein, Granit-Waschbecken/Waschtisch, profilierten Schrankfronten, dunklen Holzschränken, Wandtoilette mit Spülkasten, Unterbauwaschbecken, beigem Boden und Falttür-Duschabtrennung in Huntington
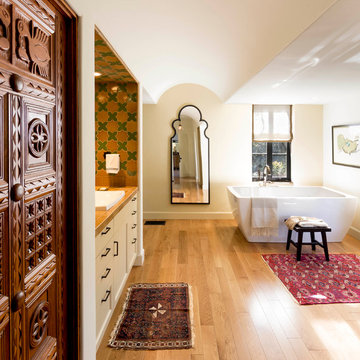
Henry Fechtman
Großes Mediterranes Badezimmer En Suite mit Schrankfronten im Shaker-Stil, beigen Schränken, freistehender Badewanne, Duschnische, Wandtoilette mit Spülkasten, farbigen Fliesen, Porzellanfliesen, beiger Wandfarbe, Einbauwaschbecken, gefliestem Waschtisch und braunem Holzboden in Santa Barbara
Großes Mediterranes Badezimmer En Suite mit Schrankfronten im Shaker-Stil, beigen Schränken, freistehender Badewanne, Duschnische, Wandtoilette mit Spülkasten, farbigen Fliesen, Porzellanfliesen, beiger Wandfarbe, Einbauwaschbecken, gefliestem Waschtisch und braunem Holzboden in Santa Barbara
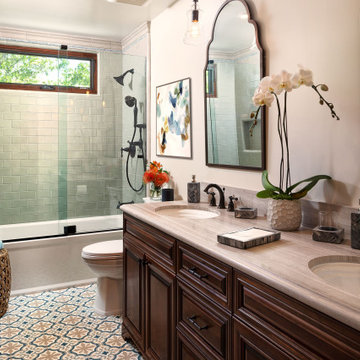
This guest bathroom designed by our Pasadena studio showcases a Spanish colonial look. We maximized space by clubbing the tub and shower and enclosed it with glass to give an open feel. The vanity features double sinks and mirrors with adequate storage, and the decorative floor is the visual highlight of the space.
---
Project designed by Pasadena interior design studio Soul Interiors Design. They serve Pasadena, San Marino, La Cañada Flintridge, Sierra Madre, Altadena, and surrounding areas.
---
For more about Soul Interiors Design, click here: https://www.soulinteriorsdesign.com/
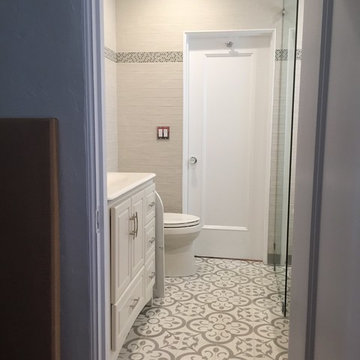
Carolyn Patterson
Mittelgroßes Mediterranes Duschbad mit verzierten Schränken, weißen Schränken, Löwenfuß-Badewanne, Duschbadewanne, Toilette mit Aufsatzspülkasten, grauen Fliesen, Metrofliesen, grauer Wandfarbe, Zementfliesen für Boden, integriertem Waschbecken, gefliestem Waschtisch, grauem Boden und offener Dusche in Los Angeles
Mittelgroßes Mediterranes Duschbad mit verzierten Schränken, weißen Schränken, Löwenfuß-Badewanne, Duschbadewanne, Toilette mit Aufsatzspülkasten, grauen Fliesen, Metrofliesen, grauer Wandfarbe, Zementfliesen für Boden, integriertem Waschbecken, gefliestem Waschtisch, grauem Boden und offener Dusche in Los Angeles

We were excited when the homeowners of this project approached us to help them with their whole house remodel as this is a historic preservation project. The historical society has approved this remodel. As part of that distinction we had to honor the original look of the home; keeping the façade updated but intact. For example the doors and windows are new but they were made as replicas to the originals. The homeowners were relocating from the Inland Empire to be closer to their daughter and grandchildren. One of their requests was additional living space. In order to achieve this we added a second story to the home while ensuring that it was in character with the original structure. The interior of the home is all new. It features all new plumbing, electrical and HVAC. Although the home is a Spanish Revival the homeowners style on the interior of the home is very traditional. The project features a home gym as it is important to the homeowners to stay healthy and fit. The kitchen / great room was designed so that the homewoners could spend time with their daughter and her children. The home features two master bedroom suites. One is upstairs and the other one is down stairs. The homeowners prefer to use the downstairs version as they are not forced to use the stairs. They have left the upstairs master suite as a guest suite.
Enjoy some of the before and after images of this project:
http://www.houzz.com/discussions/3549200/old-garage-office-turned-gym-in-los-angeles
http://www.houzz.com/discussions/3558821/la-face-lift-for-the-patio
http://www.houzz.com/discussions/3569717/la-kitchen-remodel
http://www.houzz.com/discussions/3579013/los-angeles-entry-hall
http://www.houzz.com/discussions/3592549/exterior-shots-of-a-whole-house-remodel-in-la
http://www.houzz.com/discussions/3607481/living-dining-rooms-become-a-library-and-formal-dining-room-in-la
http://www.houzz.com/discussions/3628842/bathroom-makeover-in-los-angeles-ca
http://www.houzz.com/discussions/3640770/sweet-dreams-la-bedroom-remodels
Exterior: Approved by the historical society as a Spanish Revival, the second story of this home was an addition. All of the windows and doors were replicated to match the original styling of the house. The roof is a combination of Gable and Hip and is made of red clay tile. The arched door and windows are typical of Spanish Revival. The home also features a Juliette Balcony and window.
Library / Living Room: The library offers Pocket Doors and custom bookcases.
Powder Room: This powder room has a black toilet and Herringbone travertine.
Kitchen: This kitchen was designed for someone who likes to cook! It features a Pot Filler, a peninsula and an island, a prep sink in the island, and cookbook storage on the end of the peninsula. The homeowners opted for a mix of stainless and paneled appliances. Although they have a formal dining room they wanted a casual breakfast area to enjoy informal meals with their grandchildren. The kitchen also utilizes a mix of recessed lighting and pendant lights. A wine refrigerator and outlets conveniently located on the island and around the backsplash are the modern updates that were important to the homeowners.
Master bath: The master bath enjoys both a soaking tub and a large shower with body sprayers and hand held. For privacy, the bidet was placed in a water closet next to the shower. There is plenty of counter space in this bathroom which even includes a makeup table.
Staircase: The staircase features a decorative niche
Upstairs master suite: The upstairs master suite features the Juliette balcony
Outside: Wanting to take advantage of southern California living the homeowners requested an outdoor kitchen complete with retractable awning. The fountain and lounging furniture keep it light.
Home gym: This gym comes completed with rubberized floor covering and dedicated bathroom. It also features its own HVAC system and wall mounted TV.

The owners of this New Braunfels house have a love of Spanish Colonial architecture, and were influenced by the McNay Art Museum in San Antonio.
The home elegantly showcases their collection of furniture and artifacts.
Handmade cement tiles are used as stair risers, and beautifully accent the Saltillo tile floor.
Gehobene Mediterrane Badezimmer Ideen und Design
2