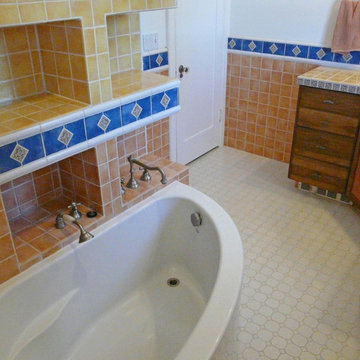Gehobene Mediterrane Badezimmer Ideen und Design
Suche verfeinern:
Budget
Sortieren nach:Heute beliebt
121 – 140 von 3.484 Fotos
1 von 3
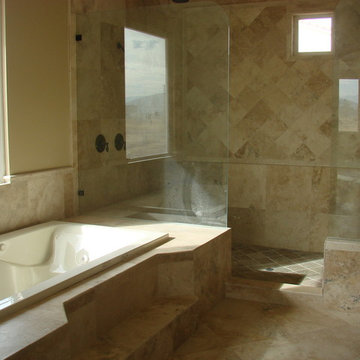
Großes Mediterranes Badezimmer En Suite mit verzierten Schränken, dunklen Holzschränken, Einbaubadewanne, Doppeldusche, Wandtoilette mit Spülkasten, beigen Fliesen, Steinfliesen, beiger Wandfarbe, Travertin, Unterbauwaschbecken und Granit-Waschbecken/Waschtisch in Los Angeles
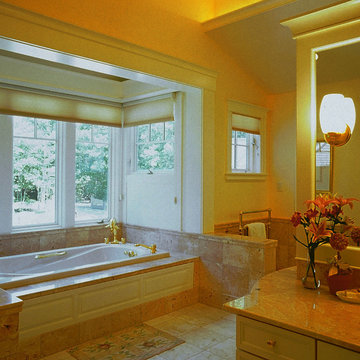
Beckstrom Architecture & Carolyn Bates
Großes Mediterranes Badezimmer En Suite mit Schrankfronten mit vertiefter Füllung, weißen Schränken, Einbaubadewanne, beiger Wandfarbe, Travertin und Marmor-Waschbecken/Waschtisch in Portland Maine
Großes Mediterranes Badezimmer En Suite mit Schrankfronten mit vertiefter Füllung, weißen Schränken, Einbaubadewanne, beiger Wandfarbe, Travertin und Marmor-Waschbecken/Waschtisch in Portland Maine
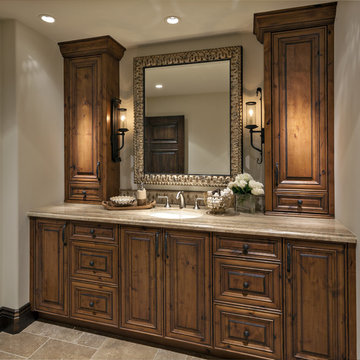
Pam Singleton | Image Photography
Mittelgroßes Mediterranes Duschbad mit profilierten Schrankfronten, hellbraunen Holzschränken, schwarzen Fliesen, Steinfliesen, weißer Wandfarbe, Travertin, Unterbauwaschbecken, Granit-Waschbecken/Waschtisch, beigem Boden und grauer Waschtischplatte in Phoenix
Mittelgroßes Mediterranes Duschbad mit profilierten Schrankfronten, hellbraunen Holzschränken, schwarzen Fliesen, Steinfliesen, weißer Wandfarbe, Travertin, Unterbauwaschbecken, Granit-Waschbecken/Waschtisch, beigem Boden und grauer Waschtischplatte in Phoenix
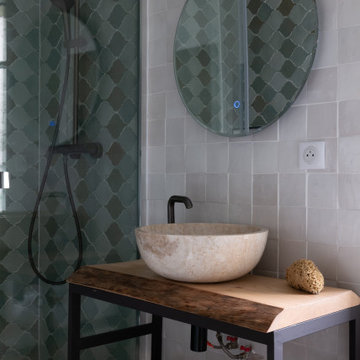
Rénovation partielle d’une maison du XIXè siècle, dont les combles existants n’étaient initialement accessibles que par une échelle escamotable.
Afin de créer un espace nuit et bureau supplémentaire dans cette bâtisse familiale, l’ensemble du niveau R+2 a été démoli afin d’être reconstruit sur des bases structurelles saines, intégrant un escalier central esthétique et fonctionnel, véritable pièce maitresse de la maison dotée de nombreux rangements sur mesure.
La salle d’eau et les sanitaires du premier étage ont été entièrement repensés et rénovés, alliant zelliges traditionnels colorés et naturels.
Entre inspirations méditerranéennes et contemporaines, le projet Cavaré est le fruit de plusieurs mois de travail afin de conserver le charme existant de la demeure, tout en y apportant confort et modernité.
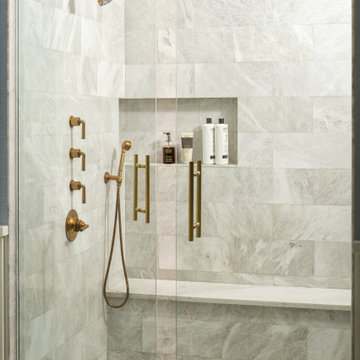
Our St. Pete studio designed this stunning home in a Greek Mediterranean style to create the best of Florida waterfront living. We started with a neutral palette and added pops of bright blue to recreate the hues of the ocean in the interiors. Every room is carefully curated to ensure a smooth flow and feel, including the luxurious bathroom, which evokes a calm, soothing vibe. All the bedrooms are decorated to ensure they blend well with the rest of the home's decor. The large outdoor pool is another beautiful highlight which immediately puts one in a relaxing holiday mood!
---
Pamela Harvey Interiors offers interior design services in St. Petersburg and Tampa, and throughout Florida's Suncoast area, from Tarpon Springs to Naples, including Bradenton, Lakewood Ranch, and Sarasota.
For more about Pamela Harvey Interiors, see here: https://www.pamelaharveyinteriors.com/
To learn more about this project, see here: https://www.pamelaharveyinteriors.com/portfolio-galleries/waterfront-home-tampa-fl
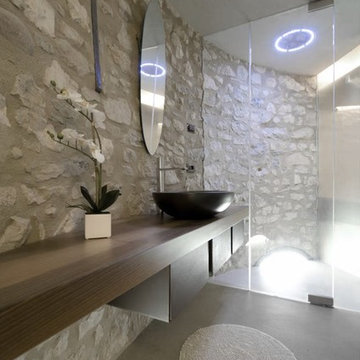
©martina mambrin
Kleines Mediterranes Badezimmer En Suite mit bodengleicher Dusche, Betonboden, Aufsatzwaschbecken, Waschtisch aus Holz, grauem Boden, Falttür-Duschabtrennung, braunen Schränken und Wandtoilette in Sonstige
Kleines Mediterranes Badezimmer En Suite mit bodengleicher Dusche, Betonboden, Aufsatzwaschbecken, Waschtisch aus Holz, grauem Boden, Falttür-Duschabtrennung, braunen Schränken und Wandtoilette in Sonstige
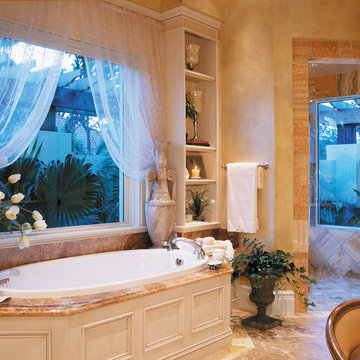
The Sater Design Collection's luxury, Mediterranean house plan "Del Toro" (Plan #6923). http://saterdesign.com/product/del-toro/
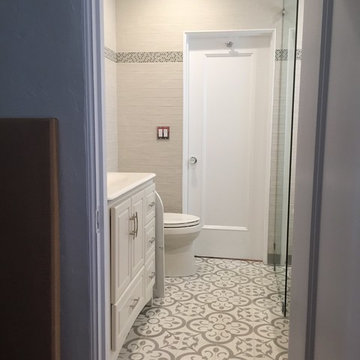
Carolyn Patterson
Mittelgroßes Mediterranes Duschbad mit verzierten Schränken, weißen Schränken, Löwenfuß-Badewanne, Duschbadewanne, Toilette mit Aufsatzspülkasten, grauen Fliesen, Metrofliesen, grauer Wandfarbe, Zementfliesen für Boden, integriertem Waschbecken, gefliestem Waschtisch, grauem Boden und offener Dusche in Los Angeles
Mittelgroßes Mediterranes Duschbad mit verzierten Schränken, weißen Schränken, Löwenfuß-Badewanne, Duschbadewanne, Toilette mit Aufsatzspülkasten, grauen Fliesen, Metrofliesen, grauer Wandfarbe, Zementfliesen für Boden, integriertem Waschbecken, gefliestem Waschtisch, grauem Boden und offener Dusche in Los Angeles
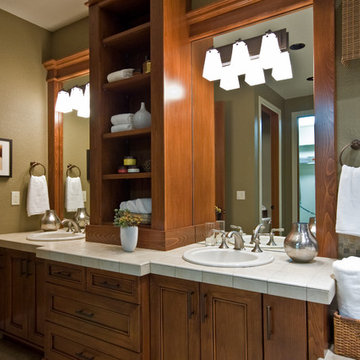
Justin Krug
Großes Mediterranes Badezimmer En Suite mit Schrankfronten mit vertiefter Füllung, hellbraunen Holzschränken, weißen Fliesen, Keramikfliesen und gefliestem Waschtisch in Portland
Großes Mediterranes Badezimmer En Suite mit Schrankfronten mit vertiefter Füllung, hellbraunen Holzschränken, weißen Fliesen, Keramikfliesen und gefliestem Waschtisch in Portland
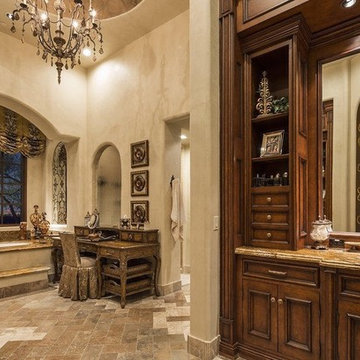
We definitely approve of this master bathroom's custom vanity, the walk in shower, and built in tub.
Großes Mediterranes Badezimmer En Suite mit Schrankfronten mit vertiefter Füllung, dunklen Holzschränken, Einbaubadewanne, offener Dusche, Toilette mit Aufsatzspülkasten, beigen Fliesen, Steinplatten, beiger Wandfarbe, Travertin, Einbauwaschbecken und Granit-Waschbecken/Waschtisch in Phoenix
Großes Mediterranes Badezimmer En Suite mit Schrankfronten mit vertiefter Füllung, dunklen Holzschränken, Einbaubadewanne, offener Dusche, Toilette mit Aufsatzspülkasten, beigen Fliesen, Steinplatten, beiger Wandfarbe, Travertin, Einbauwaschbecken und Granit-Waschbecken/Waschtisch in Phoenix
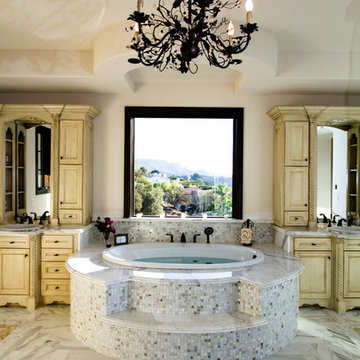
gabriel and daniel abikasis
Großes Mediterranes Badezimmer En Suite mit profilierten Schrankfronten, beigen Schränken, Einbaubadewanne, Eckdusche, beigen Fliesen, grauen Fliesen, weißen Fliesen, Mosaikfliesen, beiger Wandfarbe, Marmorboden, Einbauwaschbecken und Marmor-Waschbecken/Waschtisch in Los Angeles
Großes Mediterranes Badezimmer En Suite mit profilierten Schrankfronten, beigen Schränken, Einbaubadewanne, Eckdusche, beigen Fliesen, grauen Fliesen, weißen Fliesen, Mosaikfliesen, beiger Wandfarbe, Marmorboden, Einbauwaschbecken und Marmor-Waschbecken/Waschtisch in Los Angeles
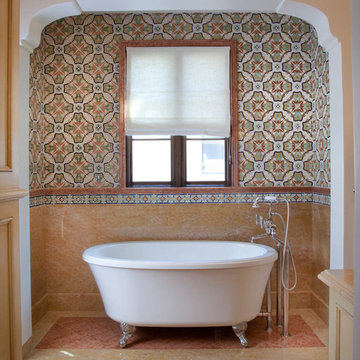
Kim Grant, Architect;
Paul Schatz Interior Designer - Interior Design Imports;
Gail Owens, Photography
Mittelgroßes Mediterranes Badezimmer En Suite mit Kassettenfronten, beigen Schränken, Löwenfuß-Badewanne, Duschnische, beigen Fliesen, Steinplatten, weißer Wandfarbe, Travertin und Quarzwerkstein-Waschtisch in San Diego
Mittelgroßes Mediterranes Badezimmer En Suite mit Kassettenfronten, beigen Schränken, Löwenfuß-Badewanne, Duschnische, beigen Fliesen, Steinplatten, weißer Wandfarbe, Travertin und Quarzwerkstein-Waschtisch in San Diego
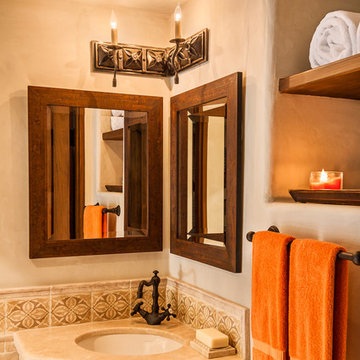
Ciro Coelho
Kleines Mediterranes Duschbad mit offenen Schränken, dunklen Holzschränken, Marmor-Waschbecken/Waschtisch, Eckdusche, Toilette mit Aufsatzspülkasten, beigen Fliesen, Keramikfliesen, beiger Wandfarbe und Keramikboden in Santa Barbara
Kleines Mediterranes Duschbad mit offenen Schränken, dunklen Holzschränken, Marmor-Waschbecken/Waschtisch, Eckdusche, Toilette mit Aufsatzspülkasten, beigen Fliesen, Keramikfliesen, beiger Wandfarbe und Keramikboden in Santa Barbara
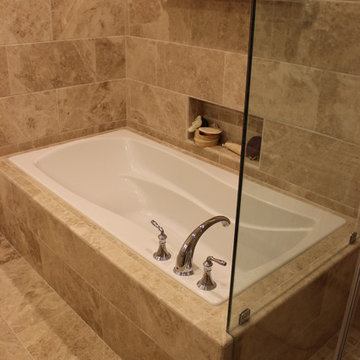
Großes Mediterranes Badezimmer En Suite mit Unterbauwaschbecken, profilierten Schrankfronten, beigen Schränken, Granit-Waschbecken/Waschtisch, Eckdusche, Wandtoilette mit Spülkasten, braunen Fliesen, Steinfliesen, brauner Wandfarbe, Travertin und Einbaubadewanne in Washington, D.C.
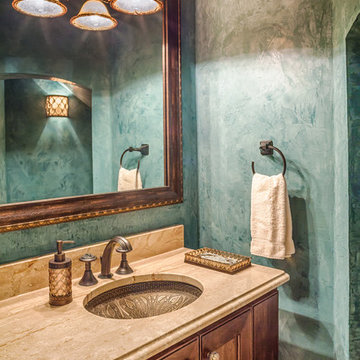
Keechi Creek Builders
Kleines Mediterranes Duschbad mit Unterbauwaschbecken, Schrankfronten mit vertiefter Füllung, dunklen Holzschränken, Granit-Waschbecken/Waschtisch und bunten Wänden in Houston
Kleines Mediterranes Duschbad mit Unterbauwaschbecken, Schrankfronten mit vertiefter Füllung, dunklen Holzschränken, Granit-Waschbecken/Waschtisch und bunten Wänden in Houston

Custom mosaic tiles intermittently dispersed add character to this guest bath.
Mittelgroßes Mediterranes Badezimmer mit Duschbadewanne, Keramikfliesen, Duschvorhang-Duschabtrennung, Keramikboden, profilierten Schrankfronten, braunen Schränken, Toilette mit Aufsatzspülkasten, beigen Fliesen, beiger Wandfarbe, Unterbauwaschbecken, Granit-Waschbecken/Waschtisch, Einzelwaschbecken und eingebautem Waschtisch in Sonstige
Mittelgroßes Mediterranes Badezimmer mit Duschbadewanne, Keramikfliesen, Duschvorhang-Duschabtrennung, Keramikboden, profilierten Schrankfronten, braunen Schränken, Toilette mit Aufsatzspülkasten, beigen Fliesen, beiger Wandfarbe, Unterbauwaschbecken, Granit-Waschbecken/Waschtisch, Einzelwaschbecken und eingebautem Waschtisch in Sonstige
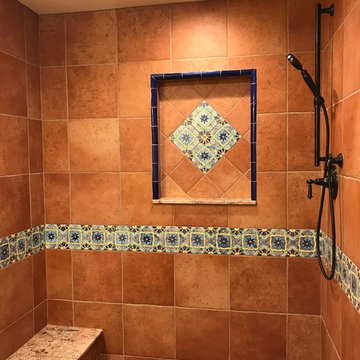
Shower niche, bench and set up
Kleines Mediterranes Duschbad mit Schrankfronten im Shaker-Stil, dunklen Holzschränken, Eckdusche, Wandtoilette mit Spülkasten, roten Fliesen, Porzellanfliesen, gelber Wandfarbe, Porzellan-Bodenfliesen, Unterbauwaschbecken, Granit-Waschbecken/Waschtisch, braunem Boden, Falttür-Duschabtrennung und brauner Waschtischplatte in Los Angeles
Kleines Mediterranes Duschbad mit Schrankfronten im Shaker-Stil, dunklen Holzschränken, Eckdusche, Wandtoilette mit Spülkasten, roten Fliesen, Porzellanfliesen, gelber Wandfarbe, Porzellan-Bodenfliesen, Unterbauwaschbecken, Granit-Waschbecken/Waschtisch, braunem Boden, Falttür-Duschabtrennung und brauner Waschtischplatte in Los Angeles

We were excited when the homeowners of this project approached us to help them with their whole house remodel as this is a historic preservation project. The historical society has approved this remodel. As part of that distinction we had to honor the original look of the home; keeping the façade updated but intact. For example the doors and windows are new but they were made as replicas to the originals. The homeowners were relocating from the Inland Empire to be closer to their daughter and grandchildren. One of their requests was additional living space. In order to achieve this we added a second story to the home while ensuring that it was in character with the original structure. The interior of the home is all new. It features all new plumbing, electrical and HVAC. Although the home is a Spanish Revival the homeowners style on the interior of the home is very traditional. The project features a home gym as it is important to the homeowners to stay healthy and fit. The kitchen / great room was designed so that the homewoners could spend time with their daughter and her children. The home features two master bedroom suites. One is upstairs and the other one is down stairs. The homeowners prefer to use the downstairs version as they are not forced to use the stairs. They have left the upstairs master suite as a guest suite.
Enjoy some of the before and after images of this project:
http://www.houzz.com/discussions/3549200/old-garage-office-turned-gym-in-los-angeles
http://www.houzz.com/discussions/3558821/la-face-lift-for-the-patio
http://www.houzz.com/discussions/3569717/la-kitchen-remodel
http://www.houzz.com/discussions/3579013/los-angeles-entry-hall
http://www.houzz.com/discussions/3592549/exterior-shots-of-a-whole-house-remodel-in-la
http://www.houzz.com/discussions/3607481/living-dining-rooms-become-a-library-and-formal-dining-room-in-la
http://www.houzz.com/discussions/3628842/bathroom-makeover-in-los-angeles-ca
http://www.houzz.com/discussions/3640770/sweet-dreams-la-bedroom-remodels
Exterior: Approved by the historical society as a Spanish Revival, the second story of this home was an addition. All of the windows and doors were replicated to match the original styling of the house. The roof is a combination of Gable and Hip and is made of red clay tile. The arched door and windows are typical of Spanish Revival. The home also features a Juliette Balcony and window.
Library / Living Room: The library offers Pocket Doors and custom bookcases.
Powder Room: This powder room has a black toilet and Herringbone travertine.
Kitchen: This kitchen was designed for someone who likes to cook! It features a Pot Filler, a peninsula and an island, a prep sink in the island, and cookbook storage on the end of the peninsula. The homeowners opted for a mix of stainless and paneled appliances. Although they have a formal dining room they wanted a casual breakfast area to enjoy informal meals with their grandchildren. The kitchen also utilizes a mix of recessed lighting and pendant lights. A wine refrigerator and outlets conveniently located on the island and around the backsplash are the modern updates that were important to the homeowners.
Master bath: The master bath enjoys both a soaking tub and a large shower with body sprayers and hand held. For privacy, the bidet was placed in a water closet next to the shower. There is plenty of counter space in this bathroom which even includes a makeup table.
Staircase: The staircase features a decorative niche
Upstairs master suite: The upstairs master suite features the Juliette balcony
Outside: Wanting to take advantage of southern California living the homeowners requested an outdoor kitchen complete with retractable awning. The fountain and lounging furniture keep it light.
Home gym: This gym comes completed with rubberized floor covering and dedicated bathroom. It also features its own HVAC system and wall mounted TV.
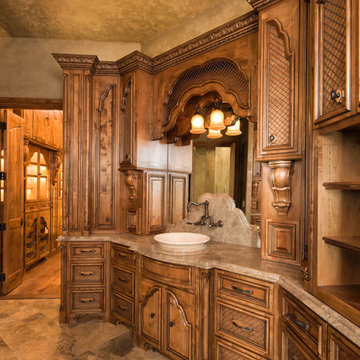
Mittelgroßes Mediterranes Badezimmer En Suite mit profilierten Schrankfronten, hellbraunen Holzschränken, Duschnische, Wandtoilette mit Spülkasten, beigen Fliesen, Keramikfliesen, grüner Wandfarbe, braunem Holzboden, Aufsatzwaschbecken und Granit-Waschbecken/Waschtisch in Dallas
Gehobene Mediterrane Badezimmer Ideen und Design
7
