Gehobene Mediterrane Häuser Ideen und Design
Suche verfeinern:
Budget
Sortieren nach:Heute beliebt
61 – 80 von 4.263 Fotos
1 von 3
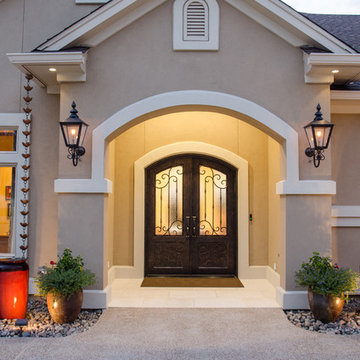
Mittelgroßes, Zweistöckiges Mediterranes Einfamilienhaus mit Putzfassade, beiger Fassadenfarbe, Walmdach und Schindeldach in Austin
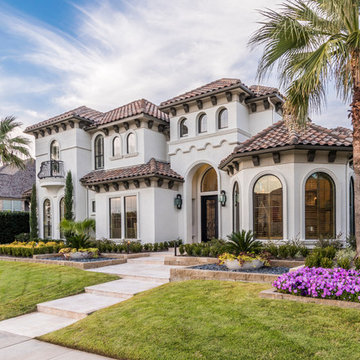
This Starwood home, located in Frisco, TX, was originally designed in the Mediterranean-Tuscan style, typical of the late 90’s and early 2k period. Over the past few years, the home’s interior had been fully renovated to reflect a more clean-transitional look. Aquaterra’s goal for this landscape, pool and outdoor living renovation project was to harmonize the exterior with the interior by creating that same timeless feel. Defining new gathering spots, enhancing flow and maximizing space, with a balance of form and function, was our top priority.
Wade Griffith Photography
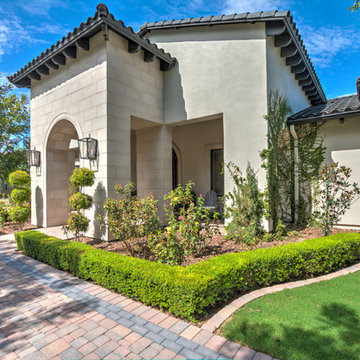
Großes, Zweistöckiges Mediterranes Einfamilienhaus mit Putzfassade, beiger Fassadenfarbe, Satteldach und Ziegeldach in Phoenix
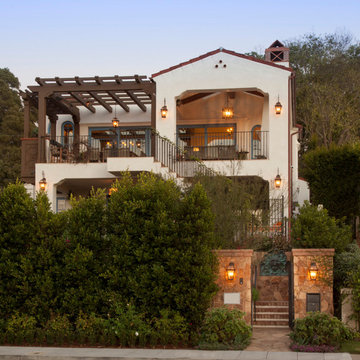
Kim Grant, Architect;
Elizabeth Barkett, Interior Designer - Ross Thiele & Sons Ltd.;
Theresa Clark, Landscape Architect;
Gail Owens, Photographer
Mittelgroßes, Zweistöckiges Mediterranes Haus mit Putzfassade, weißer Fassadenfarbe und Satteldach in San Diego
Mittelgroßes, Zweistöckiges Mediterranes Haus mit Putzfassade, weißer Fassadenfarbe und Satteldach in San Diego
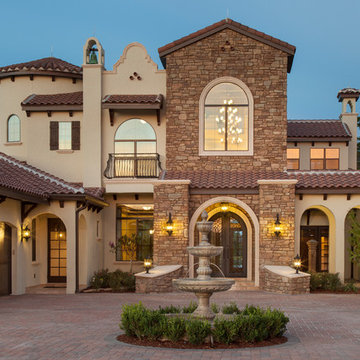
Exterior of Hacienda Del Halcon, a 6,800 square foot custom home built by Orlando Custom Home Builder Jorge Ulibarri in the luxury neighborhood of Waterstone in Windermere, Florida
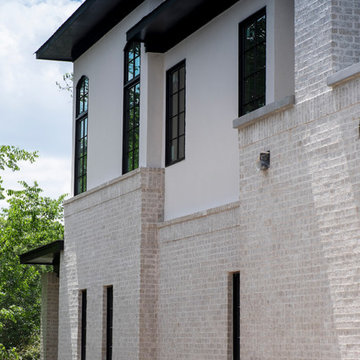
Custom Home Under Construction.
Photo by William Rossoto
Großes, Zweistöckiges Mediterranes Haus mit Backsteinfassade, weißer Fassadenfarbe und Walmdach in Sonstige
Großes, Zweistöckiges Mediterranes Haus mit Backsteinfassade, weißer Fassadenfarbe und Walmdach in Sonstige
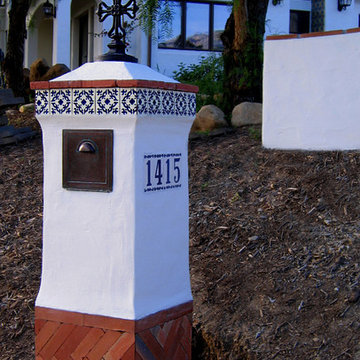
Design Consultant Jeff Doubét is the author of Creating Spanish Style Homes: Before & After – Techniques – Designs – Insights. The 240 page “Design Consultation in a Book” is now available. Please visit SantaBarbaraHomeDesigner.com for more info.
Jeff Doubét specializes in Santa Barbara style home and landscape designs. To learn more info about the variety of custom design services I offer, please visit SantaBarbaraHomeDesigner.com
Jeff Doubét is the Founder of Santa Barbara Home Design - a design studio based in Santa Barbara, California USA.
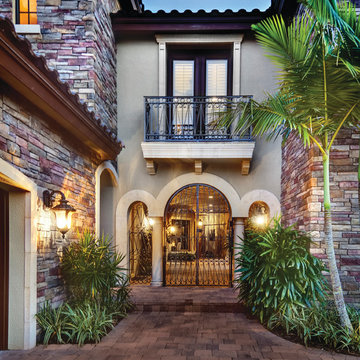
Entry Exterior. The Sater Design Collection's luxury, courtyard home plan "Casoria" (Plan #6797). saterdesign.com
Großes, Zweistöckiges Mediterranes Haus mit Mix-Fassade, beiger Fassadenfarbe und Walmdach in Miami
Großes, Zweistöckiges Mediterranes Haus mit Mix-Fassade, beiger Fassadenfarbe und Walmdach in Miami
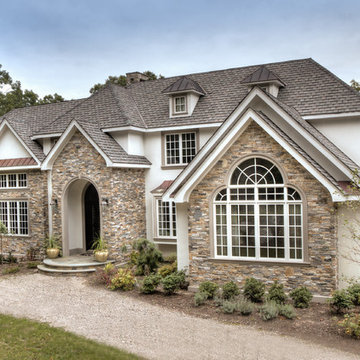
Photos by: Jaime Martorano
Großes, Dreistöckiges Mediterranes Einfamilienhaus mit Mix-Fassade, bunter Fassadenfarbe, Walmdach und Ziegeldach in Boston
Großes, Dreistöckiges Mediterranes Einfamilienhaus mit Mix-Fassade, bunter Fassadenfarbe, Walmdach und Ziegeldach in Boston
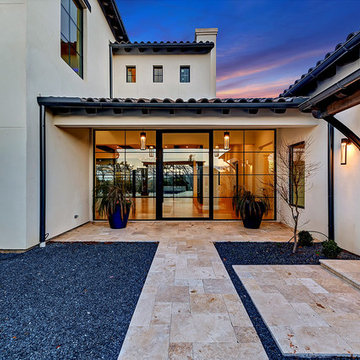
This is the exterior of our 2018 Dream Home located in Westlake, Texas in the DFW Metro. We did a contemporary mediterranean style for the exterior using black steel and glass windows along with skinny, black sconces. Gutters: Dark Bronze.
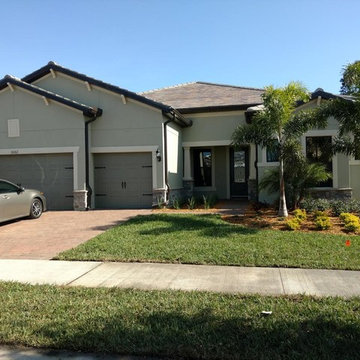
Exterior of New Construction Home in Sarasota, Florida.
Sand Hill Preserve.
Mittelgroßes, Einstöckiges Mediterranes Haus mit Putzfassade, grüner Fassadenfarbe und Walmdach in Tampa
Mittelgroßes, Einstöckiges Mediterranes Haus mit Putzfassade, grüner Fassadenfarbe und Walmdach in Tampa
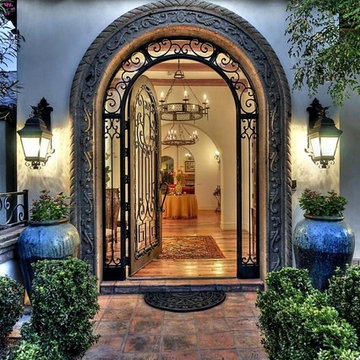
Großes, Zweistöckiges Mediterranes Haus mit Lehmfassade, beiger Fassadenfarbe und Halbwalmdach in Phoenix
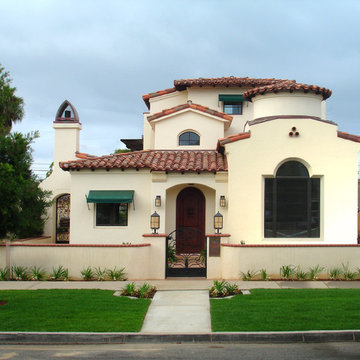
Spanish Mediterranean Styled Custom Home - Oceanside, CA. Exterior, by Axis 3 Architects
www.axis3architects.com
(951) 634-5596
Großes, Dreistöckiges Mediterranes Einfamilienhaus mit Putzfassade, weißer Fassadenfarbe und Walmdach in San Diego
Großes, Dreistöckiges Mediterranes Einfamilienhaus mit Putzfassade, weißer Fassadenfarbe und Walmdach in San Diego
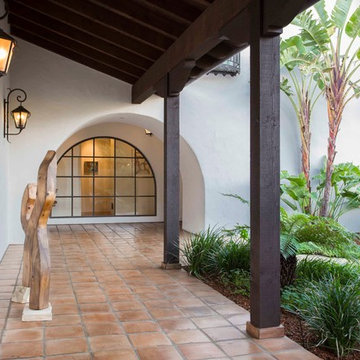
Montectio Spanish Estate Interior and Exterior. Offered by The Grubb Campbell Group, Village Properties.
Großes, Zweistöckiges Mediterranes Haus mit Lehmfassade, weißer Fassadenfarbe und Walmdach in Santa Barbara
Großes, Zweistöckiges Mediterranes Haus mit Lehmfassade, weißer Fassadenfarbe und Walmdach in Santa Barbara
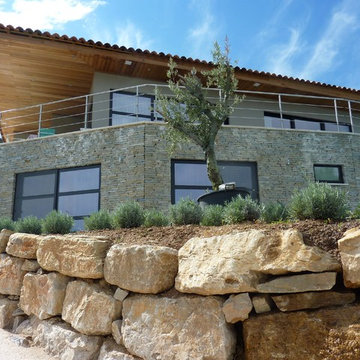
Mittelgroßes, Zweistöckiges Mediterranes Haus mit Backsteinfassade, grauer Fassadenfarbe und Flachdach in Marseille
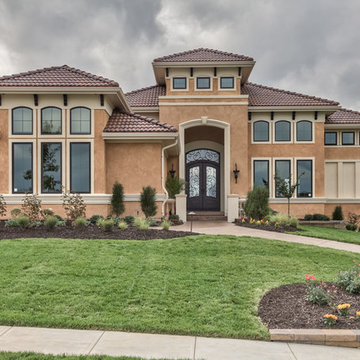
Amoura Productions
Sallie Elliott, Allied ASID
Midwest Iron Doors
Emerald Landscaping, Omaha
Zweistöckiges, Großes Mediterranes Einfamilienhaus mit Putzfassade und beiger Fassadenfarbe in Omaha
Zweistöckiges, Großes Mediterranes Einfamilienhaus mit Putzfassade und beiger Fassadenfarbe in Omaha
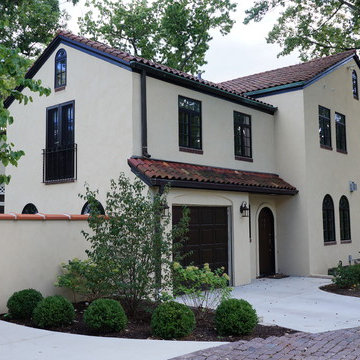
These homeowners chose a newly replaced yellow stucco for the exterior color, which was a great choice for a Spanish style home. Not only did the yellow stucco enhance the style of the house, but really added to the home's heritage. The Spanish tile roof and black trim paint, added contrast and visual interest to the home as well.
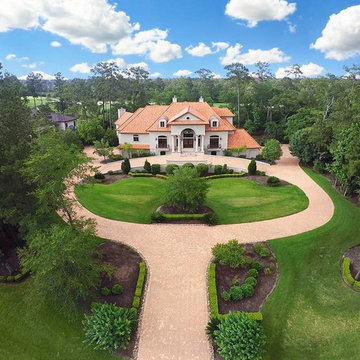
Geräumiges, Dreistöckiges Mediterranes Einfamilienhaus mit Putzfassade, weißer Fassadenfarbe, Walmdach und Ziegeldach in Houston
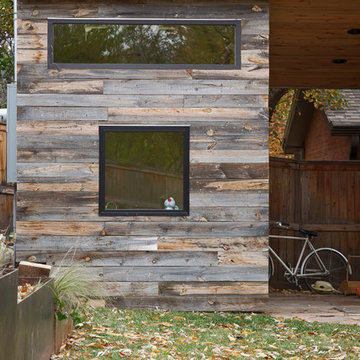
This Boulder, Colorado remodel by fuentesdesign demonstrates the possibility of renewal in American suburbs, and Passive House design principles. Once an inefficient single story 1,000 square-foot ranch house with a forced air furnace, has been transformed into a two-story, solar powered 2500 square-foot three bedroom home ready for the next generation.
The new design for the home is modern with a sustainable theme, incorporating a palette of natural materials including; reclaimed wood finishes, FSC-certified pine Zola windows and doors, and natural earth and lime plasters that soften the interior and crisp contemporary exterior with a flavor of the west. A Ninety-percent efficient energy recovery fresh air ventilation system provides constant filtered fresh air to every room. The existing interior brick was removed and replaced with insulation. The remaining heating and cooling loads are easily met with the highest degree of comfort via a mini-split heat pump, the peak heat load has been cut by a factor of 4, despite the house doubling in size. During the coldest part of the Colorado winter, a wood stove for ambiance and low carbon back up heat creates a special place in both the living and kitchen area, and upstairs loft.
This ultra energy efficient home relies on extremely high levels of insulation, air-tight detailing and construction, and the implementation of high performance, custom made European windows and doors by Zola Windows. Zola’s ThermoPlus Clad line, which boasts R-11 triple glazing and is thermally broken with a layer of patented German Purenit®, was selected for the project. These windows also provide a seamless indoor/outdoor connection, with 9′ wide folding doors from the dining area and a matching 9′ wide custom countertop folding window that opens the kitchen up to a grassy court where mature trees provide shade and extend the living space during the summer months.
With air-tight construction, this home meets the Passive House Retrofit (EnerPHit) air-tightness standard of
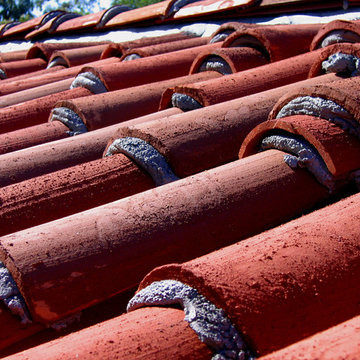
Design Consultant Jeff Doubét is the author of Creating Spanish Style Homes: Before & After – Techniques – Designs – Insights. The 240 page “Design Consultation in a Book” is now available. Please visit SantaBarbaraHomeDesigner.com for more info.
Jeff Doubét specializes in Santa Barbara style home and landscape designs. To learn more info about the variety of custom design services I offer, please visit SantaBarbaraHomeDesigner.com
Jeff Doubét is the Founder of Santa Barbara Home Design - a design studio based in Santa Barbara, California USA.
Gehobene Mediterrane Häuser Ideen und Design
4