Gehobene Mittelgroße Häuser Ideen und Design
Suche verfeinern:
Budget
Sortieren nach:Heute beliebt
121 – 140 von 36.911 Fotos
1 von 3
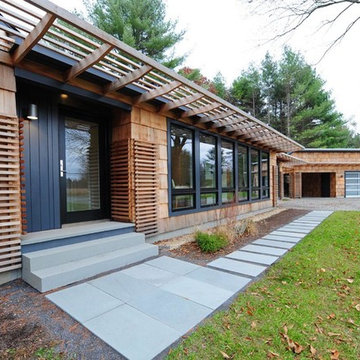
Front Exterior with addition of Garage, trellis and lattice elements
Mittelgroße, Einstöckige Moderne Holzfassade Haus mit brauner Fassadenfarbe und Flachdach in Boston
Mittelgroße, Einstöckige Moderne Holzfassade Haus mit brauner Fassadenfarbe und Flachdach in Boston
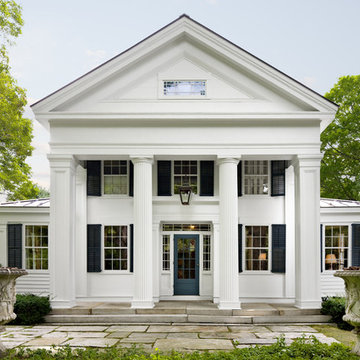
The original entrance facade is distinguished by massive columns and cut granite steps.
Robert Benson Photography
Mittelgroße, Zweistöckige Klassische Holzfassade Haus mit weißer Fassadenfarbe und Satteldach in New York
Mittelgroße, Zweistöckige Klassische Holzfassade Haus mit weißer Fassadenfarbe und Satteldach in New York
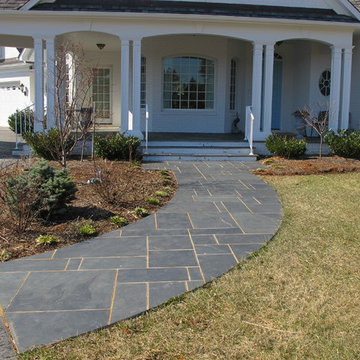
Jeanne Morcom
Mittelgroßes, Zweistöckiges Klassisches Haus mit Backsteinfassade, weißer Fassadenfarbe und Halbwalmdach in Detroit
Mittelgroßes, Zweistöckiges Klassisches Haus mit Backsteinfassade, weißer Fassadenfarbe und Halbwalmdach in Detroit
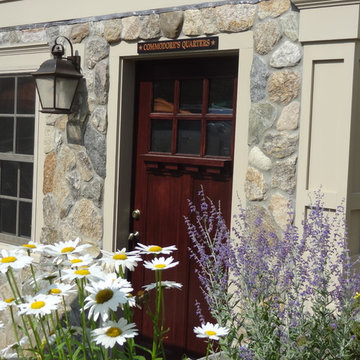
Cape Cod is a vacation hot spot due not only to its vicinity to amazing beaches and seafood, but also because of its historic seaside charm. The Winstead Inn & Beach Resort located in Harwich, MA, is the perfect place to enjoy everything Cape Cod has to offer.
If you are lucky enough to stay in the "Commodore's Quarters" prepare to be greeted with the soothing sounds of moving water and the rich textures of historic natural stone. This charming getaway reminds you of years past with STONEYARD® Boston Blend™ Mosaic, a local natural stone that was used as cladding, on retaining walls, stair risers, and in a water feature. Corner stones were used around the top of the retaining walls and water feature to maintain the look and feel of full thickness stones.
Visit www.stoneyard.com/winstead for more photos, info, and video!
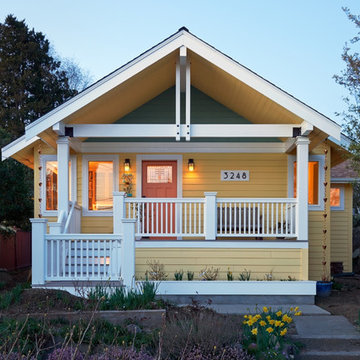
NW Architectural Photography
Mittelgroßes, Zweistöckiges Uriges Haus mit gelber Fassadenfarbe, Satteldach und Schindeldach in Seattle
Mittelgroßes, Zweistöckiges Uriges Haus mit gelber Fassadenfarbe, Satteldach und Schindeldach in Seattle
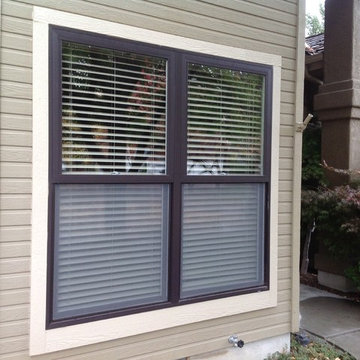
This is Andersens 100 series window in dark bronze.Window is fibrex . Made from recycled wood . Great product.
Mittelgroßes, Zweistöckiges Uriges Haus in Boise
Mittelgroßes, Zweistöckiges Uriges Haus in Boise
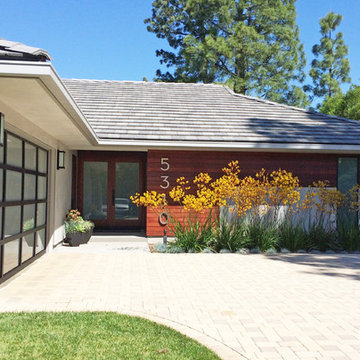
Updating this 70's ranch with a modern design began with addressing the entrance which is set back on the property. I used ipe paneling and smooth stucco on the exterior to highlight the lines of the home. The paneling design is meant to be directional as well as esthetically pleasing.
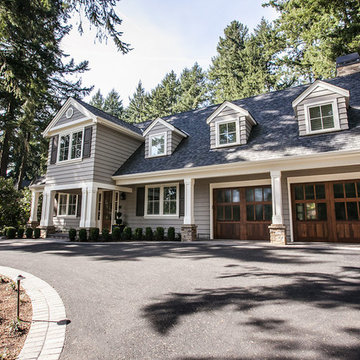
Mittelgroßes, Zweistöckiges Uriges Einfamilienhaus mit Vinylfassade, grauer Fassadenfarbe, Satteldach und Schindeldach in Portland
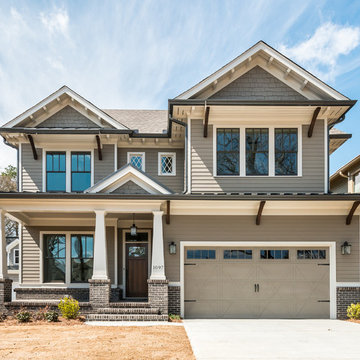
Mittelgroßes, Zweistöckiges Uriges Einfamilienhaus mit Faserzement-Fassade, beiger Fassadenfarbe, Satteldach und Schindeldach in Atlanta
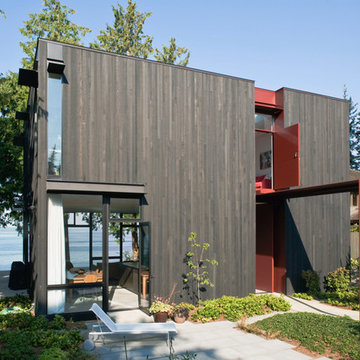
Benjamin Benschneider
Mittelgroße, Zweistöckige Moderne Holzfassade Haus mit grauer Fassadenfarbe und Flachdach in Seattle
Mittelgroße, Zweistöckige Moderne Holzfassade Haus mit grauer Fassadenfarbe und Flachdach in Seattle
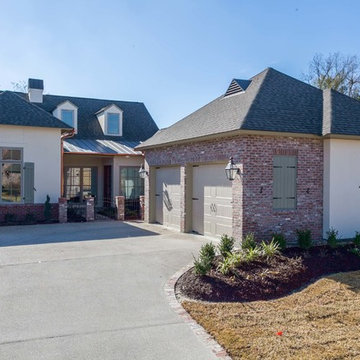
Exterior
Mittelgroßes, Einstöckiges Klassisches Haus mit Backsteinfassade, weißer Fassadenfarbe und Satteldach in New Orleans
Mittelgroßes, Einstöckiges Klassisches Haus mit Backsteinfassade, weißer Fassadenfarbe und Satteldach in New Orleans
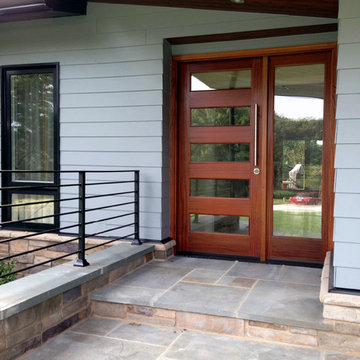
The shape of the angled porch-roof, sets the tone for a truly modern entryway. This protective covering makes a dramatic statement, as it hovers over the front door. The blue-stone terrace conveys even more interest, as it gradually moves upward, morphing into steps, until it reaches the porch.
Porch Detail
The multicolored tan stone, used for the risers and retaining walls, is proportionally carried around the base of the house. Horizontal sustainable-fiber cement board replaces the original vertical wood siding, and widens the appearance of the facade. The color scheme — blue-grey siding, cherry-wood door and roof underside, and varied shades of tan and blue stone — is complimented by the crisp-contrasting black accents of the thin-round metal columns, railing, window sashes, and the roof fascia board and gutters.
This project is a stunning example of an exterior, that is both asymmetrical and symmetrical. Prior to the renovation, the house had a bland 1970s exterior. Now, it is interesting, unique, and inviting.
Photography Credit: Tom Holdsworth Photography
Contractor: Owings Brothers Contracting
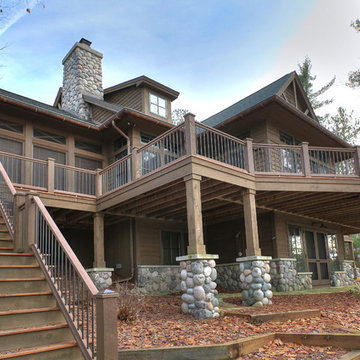
This classic Northern Michigan cottage sits proudly into the hillside, overlooking the lake.
Sturdy Michigan field stone bases handsomely support the extensive deck. Jason Hulet Photography
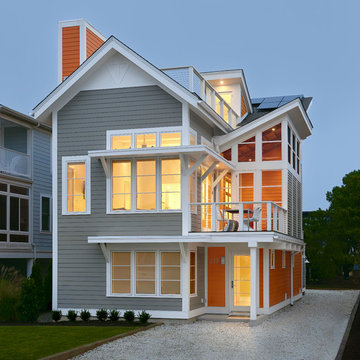
Andy Hensler
Mittelgroßes Maritimes Haus mit grauer Fassadenfarbe in Sonstige
Mittelgroßes Maritimes Haus mit grauer Fassadenfarbe in Sonstige
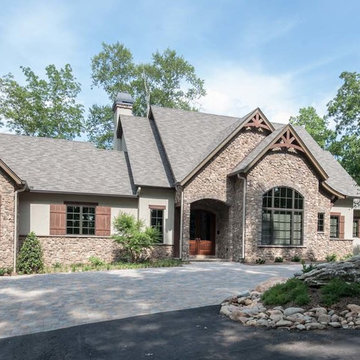
press1photos.com
Einstöckiges, Mittelgroßes Klassisches Haus mit Steinfassade, beiger Fassadenfarbe und Satteldach in Sonstige
Einstöckiges, Mittelgroßes Klassisches Haus mit Steinfassade, beiger Fassadenfarbe und Satteldach in Sonstige
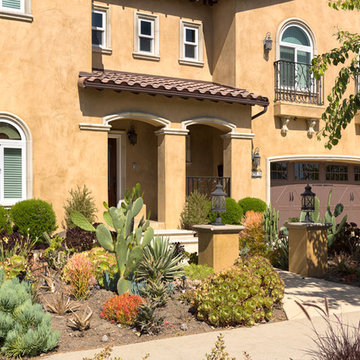
Tile roofing
Mittelgroßes, Zweistöckiges Mediterranes Einfamilienhaus mit Putzfassade, gelber Fassadenfarbe, Satteldach und Ziegeldach in Los Angeles
Mittelgroßes, Zweistöckiges Mediterranes Einfamilienhaus mit Putzfassade, gelber Fassadenfarbe, Satteldach und Ziegeldach in Los Angeles
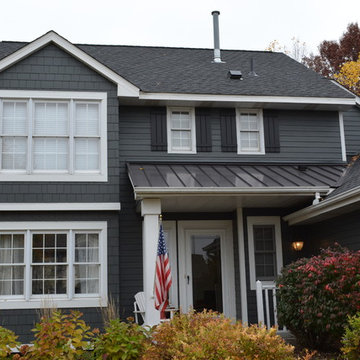
After a recent hailstorm, these Minnesota homeowners decided to upgrade their aluminum siding. We install James Hardie 5" Iron Gray lap siding, Arctic White James Hardie trim, Iron Gray James Hardie straight edge shakes and James Hardie board and batten shutters. With the updated look and James Hardie siding, they are ready for whatever Mother Nature throws at them.
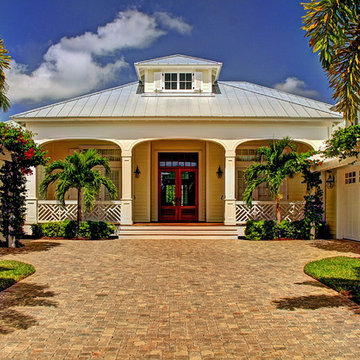
CenterPoint Photography
Mittelgroßes, Einstöckiges Haus mit gelber Fassadenfarbe, Walmdach und Blechdach in Miami
Mittelgroßes, Einstöckiges Haus mit gelber Fassadenfarbe, Walmdach und Blechdach in Miami

One of the most important things for the homeowners was to maintain the look and feel of the home. The architect felt that the addition should be about continuity, riffing on the idea of symmetry rather than asymmetry. This approach shows off exceptional craftsmanship in the framing of the hip and gable roofs. And while most of the home was going to be touched or manipulated in some way, the front porch, walls and part of the roof remained the same. The homeowners continued with the craftsman style inside, but added their own east coast flare and stylish furnishings. The mix of materials, pops of color and retro touches bring youth to the spaces.
Photography by Tre Dunham
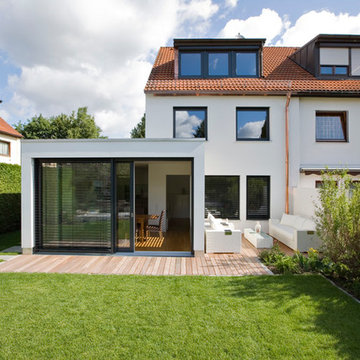
Moderner Anbau perfekt angepasst an klassichen Reihenhaus mit Terrasse und angelegten Garten.
Fotograf Sandra Eckhardt
Anbau m-architektur, München
Mittelgroßes, Dreistöckiges Modernes Reihenhaus mit Putzfassade, weißer Fassadenfarbe, Satteldach und Ziegeldach in München
Mittelgroßes, Dreistöckiges Modernes Reihenhaus mit Putzfassade, weißer Fassadenfarbe, Satteldach und Ziegeldach in München
Gehobene Mittelgroße Häuser Ideen und Design
7