Gehobene Mittelgroße Häuser Ideen und Design
Suche verfeinern:
Budget
Sortieren nach:Heute beliebt
141 – 160 von 36.911 Fotos
1 von 3
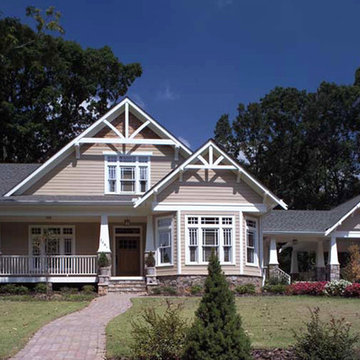
Custom Craftsman style two story home on a basement with porte cochere.
Photography by Peek Design Group
Mittelgroßes, Zweistöckiges Uriges Einfamilienhaus mit beiger Fassadenfarbe, Satteldach, Schindeldach und Vinylfassade in Atlanta
Mittelgroßes, Zweistöckiges Uriges Einfamilienhaus mit beiger Fassadenfarbe, Satteldach, Schindeldach und Vinylfassade in Atlanta
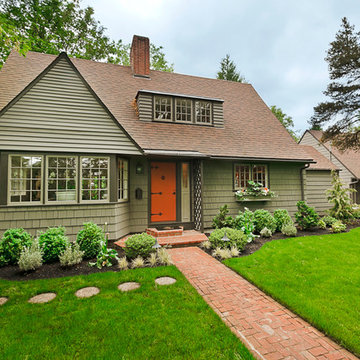
1920's English cottage with pumpkin orange front door by Benjamin Silver design
Mittelgroße, Zweistöckige Klassische Holzfassade Haus mit grüner Fassadenfarbe und Satteldach in Portland
Mittelgroße, Zweistöckige Klassische Holzfassade Haus mit grüner Fassadenfarbe und Satteldach in Portland
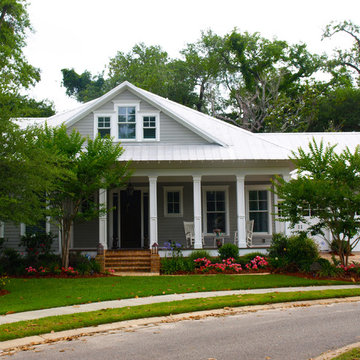
Mittelgroßes, Einstöckiges Klassisches Haus mit Vinylfassade, grauer Fassadenfarbe und Walmdach in New Orleans
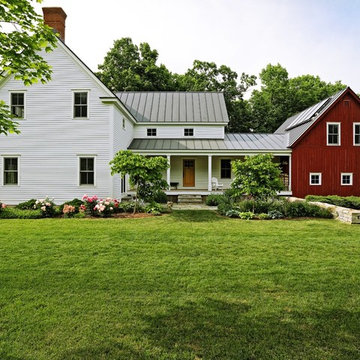
Susan Teare
Mittelgroßes, Zweistöckiges Country Haus mit bunter Fassadenfarbe, Satteldach und Blechdach in Burlington
Mittelgroßes, Zweistöckiges Country Haus mit bunter Fassadenfarbe, Satteldach und Blechdach in Burlington
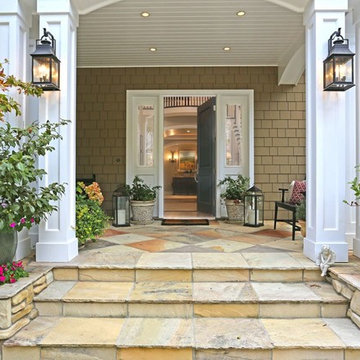
Welcoming entrance.
Photo by Don Lewis
Mittelgroße Klassische Holzfassade Haus mit beiger Fassadenfarbe in Los Angeles
Mittelgroße Klassische Holzfassade Haus mit beiger Fassadenfarbe in Los Angeles
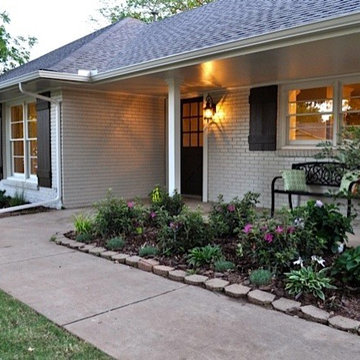
Mittelgroßes, Einstöckiges Klassisches Haus mit Backsteinfassade, weißer Fassadenfarbe und Satteldach in Oklahoma City
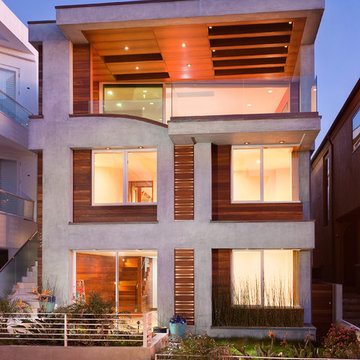
Home facade facing a walk street. Wood accent panels provide a warm tone to the exterior.
Photographer: Clark Dugger
Mittelgroßes, Dreistöckiges Modernes Haus mit Betonfassade, grauer Fassadenfarbe und Flachdach in Los Angeles
Mittelgroßes, Dreistöckiges Modernes Haus mit Betonfassade, grauer Fassadenfarbe und Flachdach in Los Angeles
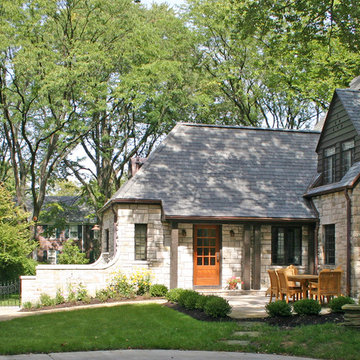
Located in a neighborhood of older homes, this stone Tudor Cottage is located on a triangular lot at the point of convergence of two tree lined streets. A new garage and addition to the west of the existing house have been shaped and proportioned to conform to the existing home, with its large chimneys and dormered roof.
A new three car garage has been designed with an additional large storage and expansion area above, which may be used for future living/play space. Stained cedar garage doors emulate the feel of an older carriage house.
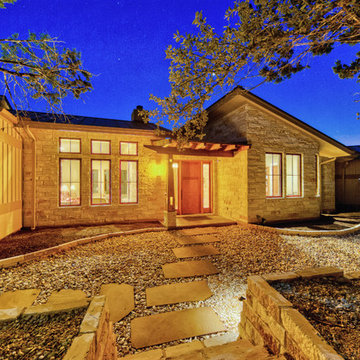
Front entry
Mittelgroßes, Zweistöckiges Stilmix Einfamilienhaus mit Backsteinfassade, weißer Fassadenfarbe und Blechdach in Austin
Mittelgroßes, Zweistöckiges Stilmix Einfamilienhaus mit Backsteinfassade, weißer Fassadenfarbe und Blechdach in Austin
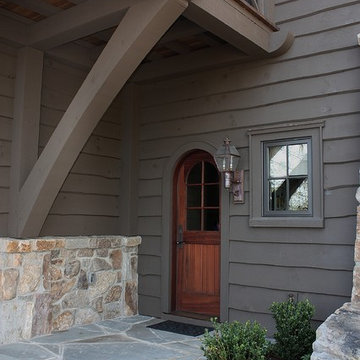
This refined Lake Keowee home, featured in the April 2012 issue of Atlanta Homes & Lifestyles Magazine, is a beautiful fusion of French Country and English Arts and Crafts inspired details. Old world stonework and wavy edge siding are topped by a slate roof. Interior finishes include natural timbers, plaster and shiplap walls, and a custom limestone fireplace. Photography by Accent Photography, Greenville, SC.
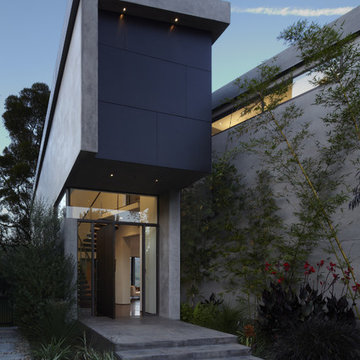
The front entry is cantilevered to create a portico-like arrival.
Mittelgroßes Modernes Haus in Los Angeles
Mittelgroßes Modernes Haus in Los Angeles

Normandy Designer Stephanie Bryant CKD worked closely with these Clarendon Hills homeowners to create a front porch entry that was not only welcoming to family and guests, but boosted the curb appeal of this traditional home.
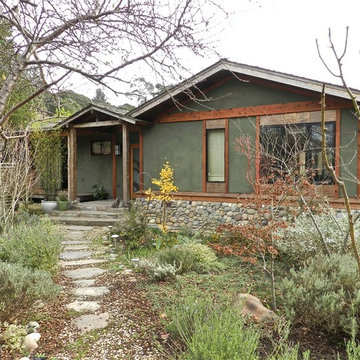
Mittelgroßes, Einstöckiges Asiatisches Haus mit Putzfassade, grüner Fassadenfarbe und Satteldach in San Francisco
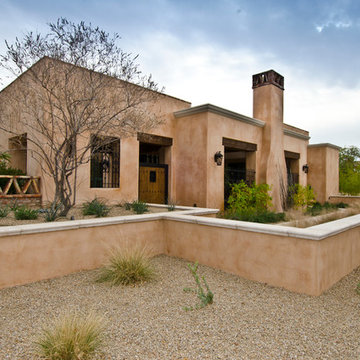
Christopher Vialpando, http://chrisvialpando.com
Mittelgroßes, Einstöckiges Mediterranes Einfamilienhaus mit Lehmfassade und Flachdach in Phoenix
Mittelgroßes, Einstöckiges Mediterranes Einfamilienhaus mit Lehmfassade und Flachdach in Phoenix
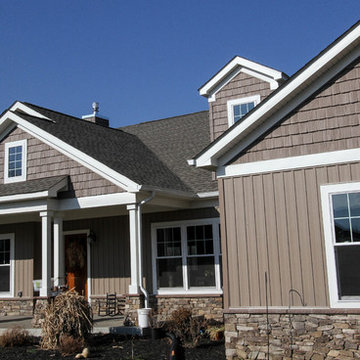
Rancher/Single level living custom built and design specific to the clients wants and desires. Mixed exterior material to include man made stone, vinyl board and batten siding, as well as shake siding. Window grills specific to design style with white exterior trim.
Built by Foreman Builders, Winchester Virginia built in Moorefield, Hardy County, West Virginia
Photography by Manon Roderick
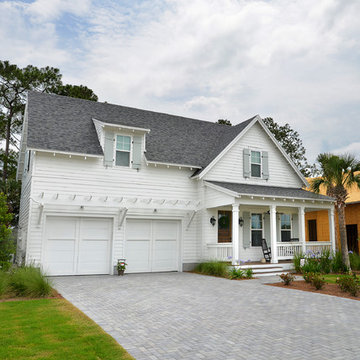
Mittelgroßes, Zweistöckiges Maritimes Haus mit Faserzement-Fassade, weißer Fassadenfarbe und Satteldach in Jacksonville

green design, hilltop, metal roof, mountains, old west, private, ranch, reclaimed wood trusses, timber frame
Einstöckige, Mittelgroße Rustikale Holzfassade Haus mit brauner Fassadenfarbe in Sonstige
Einstöckige, Mittelgroße Rustikale Holzfassade Haus mit brauner Fassadenfarbe in Sonstige

Mittelgroßes, Einstöckiges Mid-Century Einfamilienhaus mit Backsteinfassade, schwarzer Fassadenfarbe und Pultdach in Austin
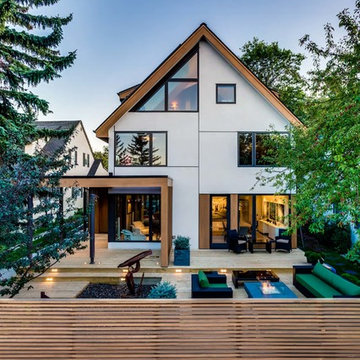
Scarborough House was a contemporary challenge as the design process debate centred around—“to build new or not to build new, that is the question”. The project ended up embracing the existing structure, challenging our design team to work in stride with the spatial conditions of the 1980’s build (completion Spring 2014). Clean, simple lines, enhanced by wood details both on the exterior and interior elevate this house to a contemporary aesthetic. The color palette and millwork detailing of the interiors is earthy, casual, luxurious, sophisticated—Shugarman’s design sensibility through and through. The spaces are carefully ordered, orchestrating the light of a moody and ever changing Calgary climate.
Photo Credit: David Troyer

This solid brick masonry home is playful yet sophisticated. The traditional elements paired with modern touches create a unique yet recognizable house. A good example of how buildings can have infinite variations and character while also conforming to the archetypes that we recognize, find comfort in, and love.
This home reimagines one of the oldest and most durables forms of building--structural brick masonry--in the modern context. With over 60,000 brick and foot-thick walls, this home will endure for centuries.
Designed by Austin Tunnell.
Gehobene Mittelgroße Häuser Ideen und Design
8