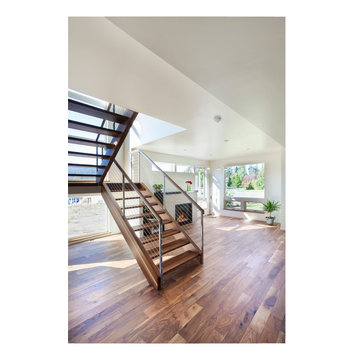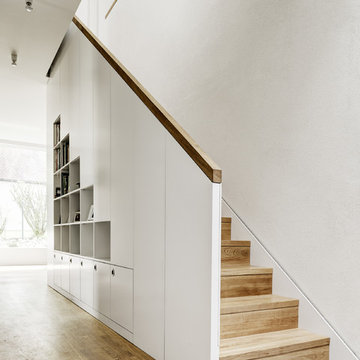Gehobene Mittelgroße Treppen Ideen und Design
Suche verfeinern:
Budget
Sortieren nach:Heute beliebt
21 – 40 von 13.836 Fotos
1 von 3
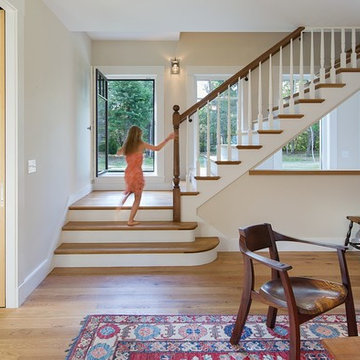
Lincoln Farmhouse
LEED-H Platinum, Net-Positive Energy
OVERVIEW. This LEED Platinum certified modern farmhouse ties into the cultural landscape of Lincoln, Massachusetts - a town known for its rich history, farming traditions, conservation efforts, and visionary architecture. The goal was to design and build a new single family home on 1.8 acres that respects the neighborhood’s agrarian roots, produces more energy than it consumes, and provides the family with flexible spaces to live-play-work-entertain. The resulting 2,800 SF home is proof that families do not need to compromise on style, space or comfort in a highly energy-efficient and healthy home.
CONNECTION TO NATURE. The attached garage is ubiquitous in new construction in New England’s cold climate. This home’s barn-inspired garage is intentionally detached from the main dwelling. A covered walkway connects the two structures, creating an intentional connection with the outdoors between auto and home.
FUNCTIONAL FLEXIBILITY. With a modest footprint, each space must serve a specific use, but also be flexible for atypical scenarios. The Mudroom serves everyday use for the couple and their children, but is also easy to tidy up to receive guests, eliminating the need for two entries found in most homes. A workspace is conveniently located off the mudroom; it looks out on to the back yard to supervise the children and can be closed off with a sliding door when not in use. The Away Room opens up to the Living Room for everyday use; it can be closed off with its oversized pocket door for secondary use as a guest bedroom with en suite bath.
NET POSITIVE ENERGY. The all-electric home consumes 70% less energy than a code-built house, and with measured energy data produces 48% more energy annually than it consumes, making it a 'net positive' home. Thick walls and roofs lack thermal bridging, windows are high performance, triple-glazed, and a continuous air barrier yields minimal leakage (0.27ACH50) making the home among the tightest in the US. Systems include an air source heat pump, an energy recovery ventilator, and a 13.1kW photovoltaic system to offset consumption and support future electric cars.
ACTUAL PERFORMANCE. -6.3 kBtu/sf/yr Energy Use Intensity (Actual monitored project data reported for the firm’s 2016 AIA 2030 Commitment. Average single family home is 52.0 kBtu/sf/yr.)
o 10,900 kwh total consumption (8.5 kbtu/ft2 EUI)
o 16,200 kwh total production
o 5,300 kwh net surplus, equivalent to 15,000-25,000 electric car miles per year. 48% net positive.
WATER EFFICIENCY. Plumbing fixtures and water closets consume a mere 60% of the federal standard, while high efficiency appliances such as the dishwasher and clothes washer also reduce consumption rates.
FOOD PRODUCTION. After clearing all invasive species, apple, pear, peach and cherry trees were planted. Future plans include blueberry, raspberry and strawberry bushes, along with raised beds for vegetable gardening. The house also offers a below ground root cellar, built outside the home's thermal envelope, to gain the passive benefit of long term energy-free food storage.
RESILIENCY. The home's ability to weather unforeseen challenges is predictable - it will fare well. The super-insulated envelope means during a winter storm with power outage, heat loss will be slow - taking days to drop to 60 degrees even with no heat source. During normal conditions, reduced energy consumption plus energy production means shelter from the burden of utility costs. Surplus production can power electric cars & appliances. The home exceeds snow & wind structural requirements, plus far surpasses standard construction for long term durability planning.
ARCHITECT: ZeroEnergy Design http://zeroenergy.com/lincoln-farmhouse
CONTRACTOR: Thoughtforms http://thoughtforms-corp.com/
PHOTOGRAPHER: Chuck Choi http://www.chuckchoi.com/
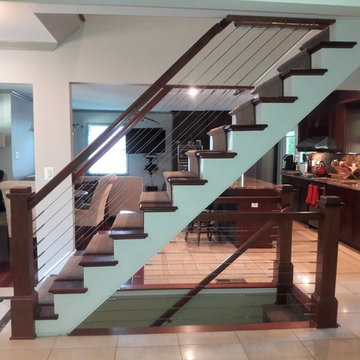
Brazilian Cherry railing system before and after!
Gerade, Mittelgroße Klassische Treppe mit Holz-Setzstufen in Washington, D.C.
Gerade, Mittelgroße Klassische Treppe mit Holz-Setzstufen in Washington, D.C.
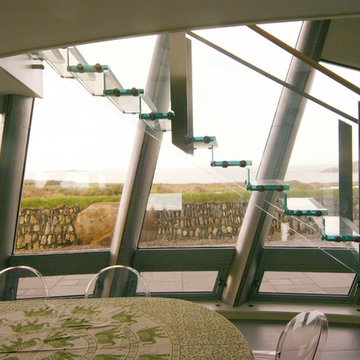
Architectonicus
Schwebende, Mittelgroße Industrial Glastreppe mit Glas-Setzstufen in Hampshire
Schwebende, Mittelgroße Industrial Glastreppe mit Glas-Setzstufen in Hampshire
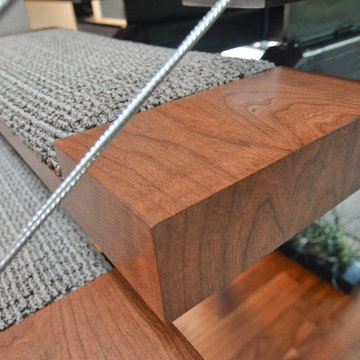
Photo by: Vern Uyetake
Mittelgroße Moderne Treppe in U-Form mit Teppich-Treppenstufen, offenen Setzstufen und Drahtgeländer in Portland
Mittelgroße Moderne Treppe in U-Form mit Teppich-Treppenstufen, offenen Setzstufen und Drahtgeländer in Portland
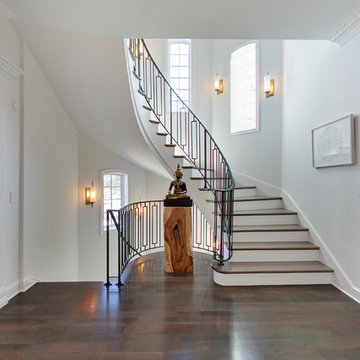
Spacecrafting
Gewendelte, Mittelgroße Moderne Holztreppe mit gebeizten Holz-Setzstufen und Stahlgeländer in Minneapolis
Gewendelte, Mittelgroße Moderne Holztreppe mit gebeizten Holz-Setzstufen und Stahlgeländer in Minneapolis
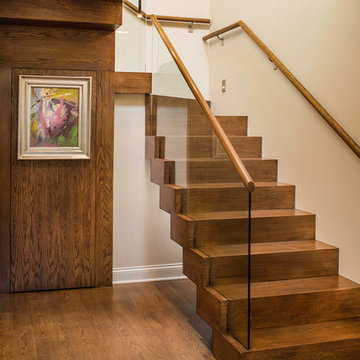
Kevin Reeves, Photographer
Updated kitchen with center island with chat-seating. Spigot just for dog bowl. Towel rack that can act as a grab bar. Flush white cabinetry with mosaic tile accents. Top cornice trim is actually horizontal mechanical vent. Semi-retired, art-oriented, community-oriented couple that entertain wanted a space to fit their lifestyle and needs for the next chapter in their lives. Driven by aging-in-place considerations - starting with a residential elevator - the entire home is gutted and re-purposed to create spaces to support their aesthetics and commitments. Kitchen island with a water spigot for the dog. "His" office off "Her" kitchen. Automated shades on the skylights. A hidden room behind a bookcase. Hanging pulley-system in the laundry room. Towel racks that also work as grab bars. A lot of catalyzed-finish built-in cabinetry and some window seats. Televisions on swinging wall brackets. Magnet board in the kitchen next to the stainless steel refrigerator. A lot of opportunities for locating artwork. Comfortable and bright. Cozy and stylistic. They love it.
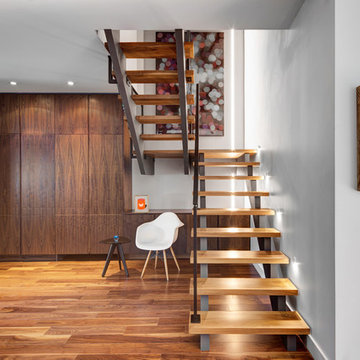
interior design by Tanya Yeung at Analogue Design Studio ; millwork by John Ozimec at Laneway Studio ; landscaping by Living Space Landscape ; art consulting by Mazarfox ; construction by C4 Construction ; photography by Arnaud Marthouret at Revelateur Studio
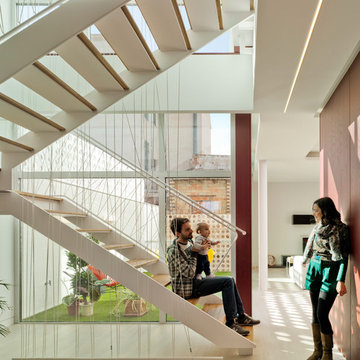
Mittelgroße Moderne Holztreppe in U-Form mit offenen Setzstufen in Sonstige
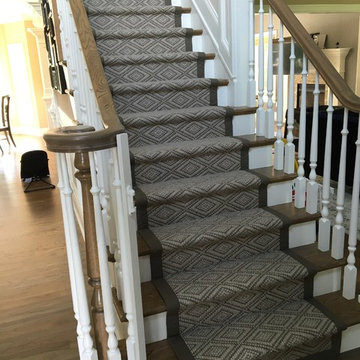
Carpet is manufactured by Design Materials Inc, binding is from Masland Carpet, installed by Custom Stair Runners.
Gerade, Mittelgroße Klassische Treppe mit Teppich-Treppenstufen und Teppich-Setzstufen in New York
Gerade, Mittelgroße Klassische Treppe mit Teppich-Treppenstufen und Teppich-Setzstufen in New York

The staircase is the focal point of the home. Chunky floating open treads, blackened steel, and continuous metal rods make for functional and sculptural circulation. Skylights aligned above the staircase illuminate the home and create unique shadow patterns that contribute to the artistic style of the home.
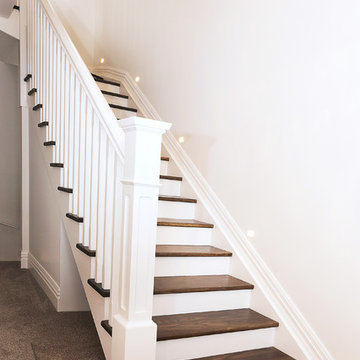
A beautiful timber stair and balustrade - especially designed in a traditional style to compliment the upgrade of an old Wellington Villa. The treads are made from American Ash and have been stained a dark chocolate brown. The stair strings, risers and balustrades are constructed from paint quality materials and have been painted to match the walls and skirtings.
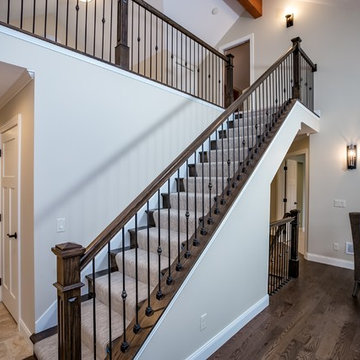
Gerade, Mittelgroße Klassische Treppe mit Teppich-Treppenstufen und Teppich-Setzstufen in Minneapolis
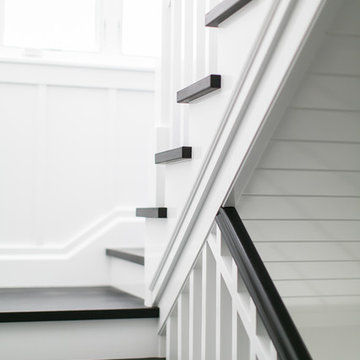
interior stairs
Photography by Ryan Garvin
Mittelgroße Maritime Holztreppe in U-Form mit gebeizten Holz-Setzstufen in Orange County
Mittelgroße Maritime Holztreppe in U-Form mit gebeizten Holz-Setzstufen in Orange County
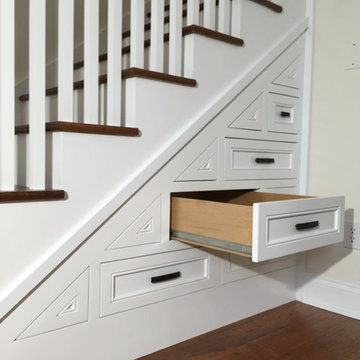
Custom Wood Stairs with Hidden Storage. Fun and creative use of dead-space typical with stairs in general.
Gerade, Mittelgroße Klassische Holztreppe mit gebeizten Holz-Setzstufen in Jacksonville
Gerade, Mittelgroße Klassische Holztreppe mit gebeizten Holz-Setzstufen in Jacksonville
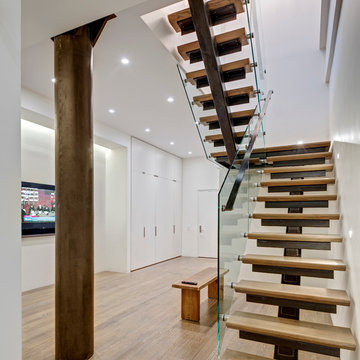
© Francis Dzikowski
Mittelgroße Moderne Holztreppe in U-Form mit offenen Setzstufen in New York
Mittelgroße Moderne Holztreppe in U-Form mit offenen Setzstufen in New York
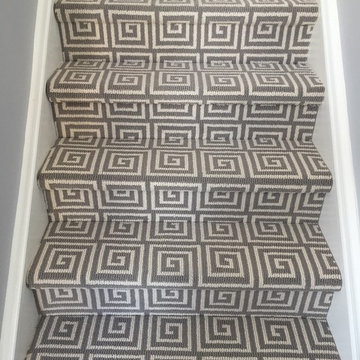
Mittelgroße Moderne Treppe in U-Form mit gebeizten Holz-Treppenstufen und Teppich-Setzstufen in Toronto
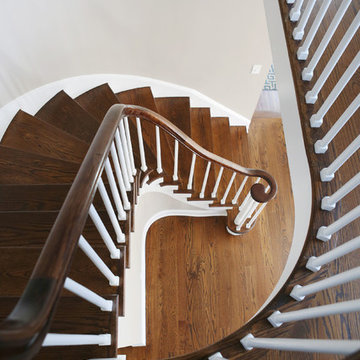
Gewendelte, Mittelgroße Klassische Holztreppe mit Holz-Setzstufen in New York
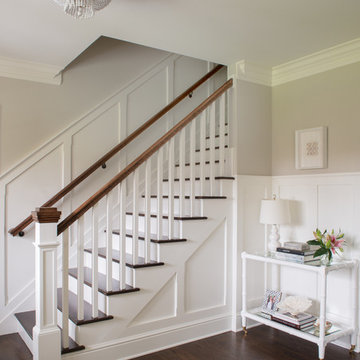
Jane Beiles
Gerade, Mittelgroße Klassische Treppe mit gebeizten Holz-Setzstufen in Washington, D.C.
Gerade, Mittelgroße Klassische Treppe mit gebeizten Holz-Setzstufen in Washington, D.C.
Gehobene Mittelgroße Treppen Ideen und Design
2
