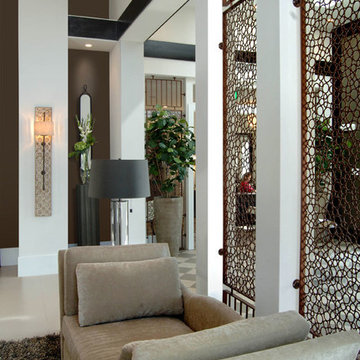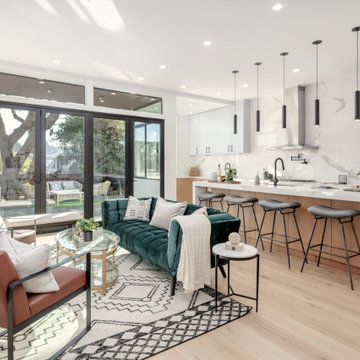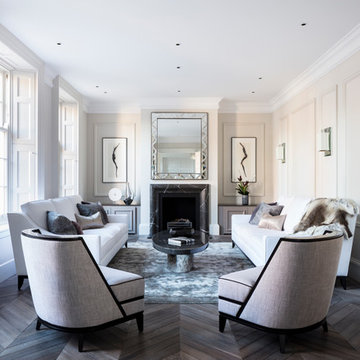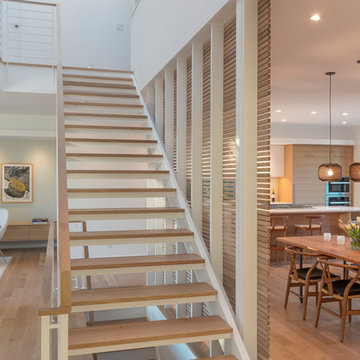Gehobene Mittelgroße Wohnen Ideen und Design
Suche verfeinern:
Budget
Sortieren nach:Heute beliebt
1 – 20 von 85.925 Fotos
1 von 3

Offenes, Mittelgroßes Klassisches Wohnzimmer mit grauer Wandfarbe, braunem Holzboden, Kamin, Kaminumrandung aus Stein, braunem Boden und TV-Wand in San Francisco

In this combination living room/ family room, form vs function is at it's best.. Formal enough to host a cocktail party, and comfortable enough to host a football game. The wrap around sectional accommodates 5-6 people and the oversized ottoman has room enough for everyone to put their feet up! The high back, stylized wing chair offers comfort and a lamp for reading. Decorative accessories are placed in the custom built bookcases freeing table top space for drinks, books, etc. Magazines and current reading are neatly placed in the rattan tray for easy access. The overall neutral color palette is punctuated by soft shades of blue around the room.
LORRAINE G VALE
photo by Michael Costa

Tom Holdsworth Photography
Our clients wanted to create a room that would bring them closer to the outdoors; a room filled with natural lighting; and a venue to spotlight a modern fireplace.
Early in the design process, our clients wanted to replace their existing, outdated, and rundown screen porch, but instead decided to build an all-season sun room. The space was intended as a quiet place to read, relax, and enjoy the view.
The sunroom addition extends from the existing house and is nestled into its heavily wooded surroundings. The roof of the new structure reaches toward the sky, enabling additional light and views.
The floor-to-ceiling magnum double-hung windows with transoms, occupy the rear and side-walls. The original brick, on the fourth wall remains exposed; and provides a perfect complement to the French doors that open to the dining room and create an optimum configuration for cross-ventilation.
To continue the design philosophy for this addition place seamlessly merged natural finishes from the interior to the exterior. The Brazilian black slate, on the sunroom floor, extends to the outdoor terrace; and the stained tongue and groove, installed on the ceiling, continues through to the exterior soffit.
The room's main attraction is the suspended metal fireplace; an authentic wood-burning heat source. Its shape is a modern orb with a commanding presence. Positioned at the center of the room, toward the rear, the orb adds to the majestic interior-exterior experience.
This is the client's third project with place architecture: design. Each endeavor has been a wonderful collaboration to successfully bring this 1960s ranch-house into twenty-first century living.

This space combines the elements of wood and sleek lines to give this mountain home modern look. The dark leather cushion seats stand out from the wood slat divider behind them. A long table sits in front of a beautiful fireplace with a dark hardwood accent wall. The stairway acts as an additional divider that breaks one space from the other seamlessly.
Built by ULFBUILT. Contact us today to learn more.

Mittelgroßes, Repräsentatives, Offenes, Fernseherloses Modernes Wohnzimmer mit beiger Wandfarbe, hellem Holzboden, Gaskamin, Kaminumrandung aus Holz und braunem Boden in Cedar Rapids

Mittelgroßes, Repräsentatives, Fernseherloses, Offenes Modernes Wohnzimmer ohne Kamin mit weißer Wandfarbe und Porzellan-Bodenfliesen in Miami

Our San Francisco studio designed this beautiful four-story home for a young newlywed couple to create a warm, welcoming haven for entertaining family and friends. In the living spaces, we chose a beautiful neutral palette with light beige and added comfortable furnishings in soft materials. The kitchen is designed to look elegant and functional, and the breakfast nook with beautiful rust-toned chairs adds a pop of fun, breaking the neutrality of the space. In the game room, we added a gorgeous fireplace which creates a stunning focal point, and the elegant furniture provides a classy appeal. On the second floor, we went with elegant, sophisticated decor for the couple's bedroom and a charming, playful vibe in the baby's room. The third floor has a sky lounge and wine bar, where hospitality-grade, stylish furniture provides the perfect ambiance to host a fun party night with friends. In the basement, we designed a stunning wine cellar with glass walls and concealed lights which create a beautiful aura in the space. The outdoor garden got a putting green making it a fun space to share with friends.
---
Project designed by ballonSTUDIO. They discreetly tend to the interior design needs of their high-net-worth individuals in the greater Bay Area and to their second home locations.
For more about ballonSTUDIO, see here: https://www.ballonstudio.com/

Mittelgroßes, Offenes Modernes Wohnzimmer mit hellem Holzboden, Eckkamin und Kaminumrandung aus Holz in San Francisco

Offenes, Mittelgroßes, Repräsentatives Klassisches Wohnzimmer mit weißer Wandfarbe, Vinylboden, Kamin, Kaminumrandung aus Stein, TV-Wand und beigem Boden in Sonstige

This Altadena home is the perfect example of modern farmhouse flair. The powder room flaunts an elegant mirror over a strapping vanity; the butcher block in the kitchen lends warmth and texture; the living room is replete with stunning details like the candle style chandelier, the plaid area rug, and the coral accents; and the master bathroom’s floor is a gorgeous floor tile.
Project designed by Courtney Thomas Design in La Cañada. Serving Pasadena, Glendale, Monrovia, San Marino, Sierra Madre, South Pasadena, and Altadena.
For more about Courtney Thomas Design, click here: https://www.courtneythomasdesign.com/
To learn more about this project, click here:
https://www.courtneythomasdesign.com/portfolio/new-construction-altadena-rustic-modern/

Our Austin design studio gave this living room a bright and modern refresh.
Project designed by Sara Barney’s Austin interior design studio BANDD DESIGN. They serve the entire Austin area and its surrounding towns, with an emphasis on Round Rock, Lake Travis, West Lake Hills, and Tarrytown.
For more about BANDD DESIGN, click here: https://bandddesign.com/
To learn more about this project, click here: https://bandddesign.com/living-room-refresh/

360-Vip Photography - Dean Riedel
Schrader & Co - Remodeler
Mittelgroße Stilmix Bibliothek mit blauer Wandfarbe, Kamin, gefliester Kaminumrandung, TV-Wand und braunem Holzboden in Minneapolis
Mittelgroße Stilmix Bibliothek mit blauer Wandfarbe, Kamin, gefliester Kaminumrandung, TV-Wand und braunem Holzboden in Minneapolis

Martin Vecchio Photography
Mittelgroßes, Fernseherloses Maritimes Wohnzimmer mit grauer Wandfarbe, Kamin, verputzter Kaminumrandung und buntem Boden in Detroit
Mittelgroßes, Fernseherloses Maritimes Wohnzimmer mit grauer Wandfarbe, Kamin, verputzter Kaminumrandung und buntem Boden in Detroit

Formal Living Room...no kids zone!
Mittelgroßes, Abgetrenntes, Repräsentatives, Fernseherloses Modernes Wohnzimmer mit dunklem Holzboden, Kaminumrandung aus Stein, beiger Wandfarbe und Kamin in London
Mittelgroßes, Abgetrenntes, Repräsentatives, Fernseherloses Modernes Wohnzimmer mit dunklem Holzboden, Kaminumrandung aus Stein, beiger Wandfarbe und Kamin in London

Trent Teigen
Repräsentatives, Offenes, Mittelgroßes, Fernseherloses Modernes Wohnzimmer mit beiger Wandfarbe, Gaskamin, Kaminumrandung aus Stein, beigem Boden und Travertin in Sonstige
Repräsentatives, Offenes, Mittelgroßes, Fernseherloses Modernes Wohnzimmer mit beiger Wandfarbe, Gaskamin, Kaminumrandung aus Stein, beigem Boden und Travertin in Sonstige

Mittelgroßes, Abgetrenntes Klassisches Wohnzimmer ohne Kamin mit schwarzer Wandfarbe, hellem Holzboden, TV-Wand und braunem Boden in Sonstige

Great Room with Center Fireplace & Custom Built In Two-Toned Cabinetry Surround
Mittelgroßes, Offenes Klassisches Wohnzimmer mit grauer Wandfarbe, Teppichboden, Kamin, gefliester Kaminumrandung und grauem Boden in Minneapolis
Mittelgroßes, Offenes Klassisches Wohnzimmer mit grauer Wandfarbe, Teppichboden, Kamin, gefliester Kaminumrandung und grauem Boden in Minneapolis

living room and dining room view
Eirik Johnson Photographer
Mittelgroßes, Offenes Modernes Wohnzimmer mit weißer Wandfarbe, hellem Holzboden, Kamin und verputzter Kaminumrandung in Seattle
Mittelgroßes, Offenes Modernes Wohnzimmer mit weißer Wandfarbe, hellem Holzboden, Kamin und verputzter Kaminumrandung in Seattle

Mittelgroßes, Offenes, Repräsentatives Uriges Wohnzimmer mit beiger Wandfarbe, braunem Holzboden, Kamin, verputzter Kaminumrandung und braunem Boden in Chicago
Gehobene Mittelgroße Wohnen Ideen und Design
1



