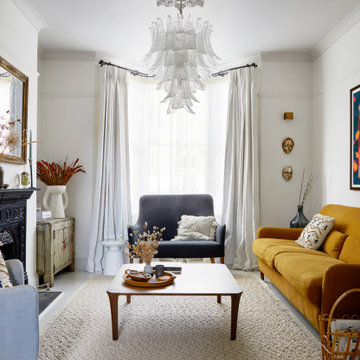Gehobene Mittelgroße Wohnen Ideen und Design
Suche verfeinern:
Budget
Sortieren nach:Heute beliebt
81 – 100 von 86.058 Fotos
1 von 3

Our Austin studio gave this new build home a serene feel with earthy materials, cool blues, pops of color, and textural elements.
---
Project designed by Sara Barney’s Austin interior design studio BANDD DESIGN. They serve the entire Austin area and its surrounding towns, with an emphasis on Round Rock, Lake Travis, West Lake Hills, and Tarrytown.
For more about BANDD DESIGN, click here: https://bandddesign.com/
To learn more about this project, click here:
https://bandddesign.com/natural-modern-new-build-austin-home/
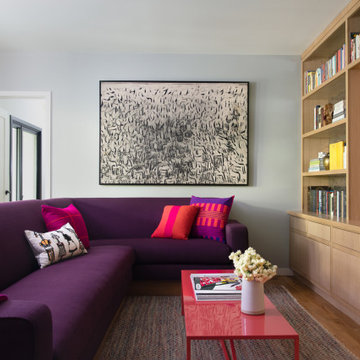
This smart home was designed by our Oakland studio with bright color, striking artwork, and sleek furniture.
---
Designed by Oakland interior design studio Joy Street Design. Serving Alameda, Berkeley, Orinda, Walnut Creek, Piedmont, and San Francisco.
For more about Joy Street Design, click here:
https://www.joystreetdesign.com/
To learn more about this project, click here:
https://www.joystreetdesign.com/portfolio/oakland-urban-tree-house
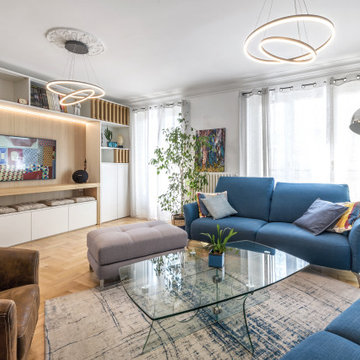
Mittelgroßes, Repräsentatives, Offenes Modernes Wohnzimmer mit hellem Holzboden und verstecktem TV in Lyon
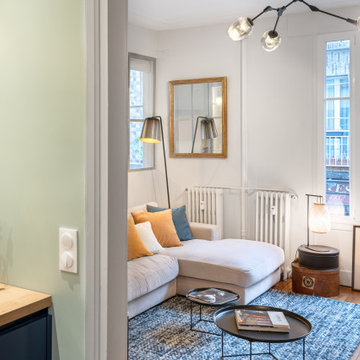
Grâce au nouvel agencement la cuisine communique avec le salon. La grande bibliothèque tylko se détache du mur bleu marine (teinte farrow and ball)
Mittelgroße, Offene Moderne Bibliothek mit blauer Wandfarbe und hellem Holzboden in Paris
Mittelgroße, Offene Moderne Bibliothek mit blauer Wandfarbe und hellem Holzboden in Paris

This 1910 West Highlands home was so compartmentalized that you couldn't help to notice you were constantly entering a new room every 8-10 feet. There was also a 500 SF addition put on the back of the home to accommodate a living room, 3/4 bath, laundry room and back foyer - 350 SF of that was for the living room. Needless to say, the house needed to be gutted and replanned.
Kitchen+Dining+Laundry-Like most of these early 1900's homes, the kitchen was not the heartbeat of the home like they are today. This kitchen was tucked away in the back and smaller than any other social rooms in the house. We knocked out the walls of the dining room to expand and created an open floor plan suitable for any type of gathering. As a nod to the history of the home, we used butcherblock for all the countertops and shelving which was accented by tones of brass, dusty blues and light-warm greys. This room had no storage before so creating ample storage and a variety of storage types was a critical ask for the client. One of my favorite details is the blue crown that draws from one end of the space to the other, accenting a ceiling that was otherwise forgotten.
Primary Bath-This did not exist prior to the remodel and the client wanted a more neutral space with strong visual details. We split the walls in half with a datum line that transitions from penny gap molding to the tile in the shower. To provide some more visual drama, we did a chevron tile arrangement on the floor, gridded the shower enclosure for some deep contrast an array of brass and quartz to elevate the finishes.
Powder Bath-This is always a fun place to let your vision get out of the box a bit. All the elements were familiar to the space but modernized and more playful. The floor has a wood look tile in a herringbone arrangement, a navy vanity, gold fixtures that are all servants to the star of the room - the blue and white deco wall tile behind the vanity.
Full Bath-This was a quirky little bathroom that you'd always keep the door closed when guests are over. Now we have brought the blue tones into the space and accented it with bronze fixtures and a playful southwestern floor tile.
Living Room & Office-This room was too big for its own good and now serves multiple purposes. We condensed the space to provide a living area for the whole family plus other guests and left enough room to explain the space with floor cushions. The office was a bonus to the project as it provided privacy to a room that otherwise had none before.
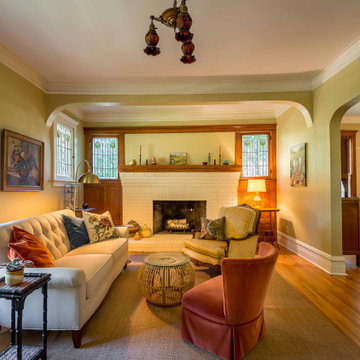
Mittelgroßes, Fernseherloses, Abgetrenntes Klassisches Wohnzimmer mit beiger Wandfarbe, braunem Holzboden, Kamin, Kaminumrandung aus Backstein, braunem Boden, Tapetendecke, Rundbogen und Tapetenwänden in Chicago
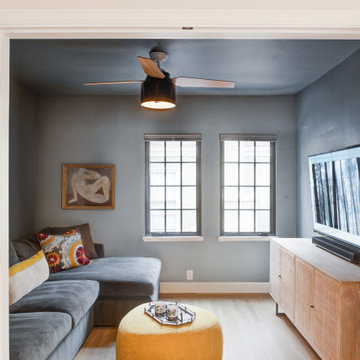
Photo Credit: Treve Johnson Photography
Mittelgroßes, Abgetrenntes Klassisches Wohnzimmer ohne Kamin mit grüner Wandfarbe, hellem Holzboden, freistehendem TV und braunem Boden in San Francisco
Mittelgroßes, Abgetrenntes Klassisches Wohnzimmer ohne Kamin mit grüner Wandfarbe, hellem Holzboden, freistehendem TV und braunem Boden in San Francisco
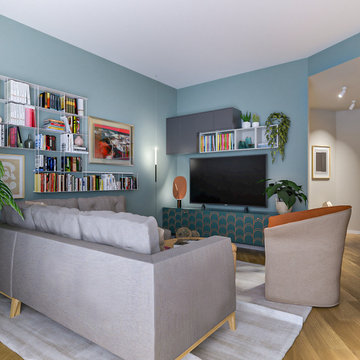
Liadesign
Mittelgroße, Offene Moderne Bibliothek mit blauer Wandfarbe, hellem Holzboden und freistehendem TV in Mailand
Mittelgroße, Offene Moderne Bibliothek mit blauer Wandfarbe, hellem Holzboden und freistehendem TV in Mailand
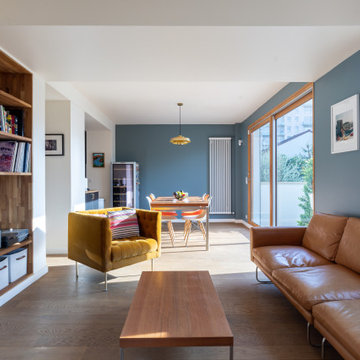
Mittelgroße Moderne Bibliothek mit blauer Wandfarbe, braunem Holzboden und braunem Boden in Paris
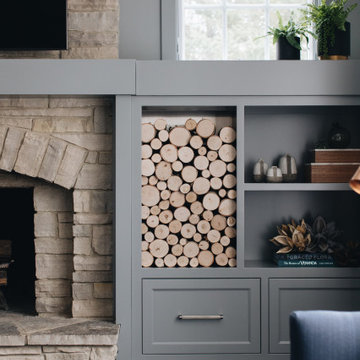
Mittelgroßes Klassisches Wohnzimmer mit grauer Wandfarbe, dunklem Holzboden, Kaminumrandung aus Stein und braunem Boden in Chicago

For our client, who had previous experience working with architects, we enlarged, completely gutted and remodeled this Twin Peaks diamond in the rough. The top floor had a rear-sloping ceiling that cut off the amazing view, so our first task was to raise the roof so the great room had a uniformly high ceiling. Clerestory windows bring in light from all directions. In addition, we removed walls, combined rooms, and installed floor-to-ceiling, wall-to-wall sliding doors in sleek black aluminum at each floor to create generous rooms with expansive views. At the basement, we created a full-floor art studio flooded with light and with an en-suite bathroom for the artist-owner. New exterior decks, stairs and glass railings create outdoor living opportunities at three of the four levels. We designed modern open-riser stairs with glass railings to replace the existing cramped interior stairs. The kitchen features a 16 foot long island which also functions as a dining table. We designed a custom wall-to-wall bookcase in the family room as well as three sleek tiled fireplaces with integrated bookcases. The bathrooms are entirely new and feature floating vanities and a modern freestanding tub in the master. Clean detailing and luxurious, contemporary finishes complete the look.
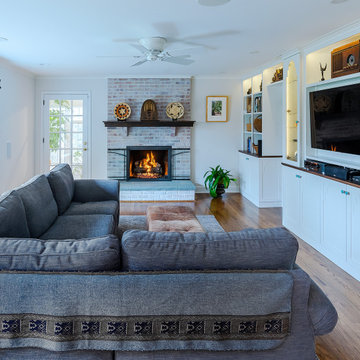
Mittelgroßes, Offenes Klassisches Wohnzimmer mit weißer Wandfarbe, braunem Holzboden, Kamin, Kaminumrandung aus Backstein, TV-Wand und braunem Boden in Philadelphia
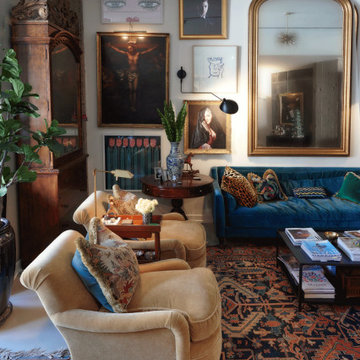
Our studio. Our Ophion pillow and Serpentini lumbar pillow are lounging on the sofa.
Mittelgroßes Stilmix Wohnzimmer im Loft-Stil mit weißer Wandfarbe und Betonboden in Los Angeles
Mittelgroßes Stilmix Wohnzimmer im Loft-Stil mit weißer Wandfarbe und Betonboden in Los Angeles

Dark Plank Wall with Floating Media Center
Mittelgroßes, Abgetrenntes Modernes Wohnzimmer mit TV-Wand, grauer Wandfarbe, braunem Boden und Holzdielenwänden in Dallas
Mittelgroßes, Abgetrenntes Modernes Wohnzimmer mit TV-Wand, grauer Wandfarbe, braunem Boden und Holzdielenwänden in Dallas
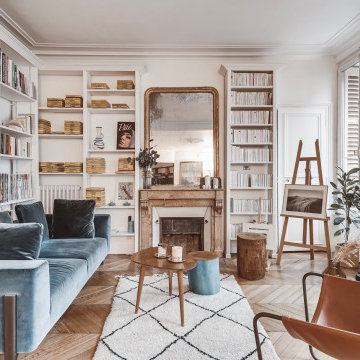
Offene, Mittelgroße, Fernseherlose Nordische Bibliothek mit weißer Wandfarbe, braunem Holzboden, braunem Boden, Kamin, Kaminumrandung aus Stein und vertäfelten Wänden in Paris
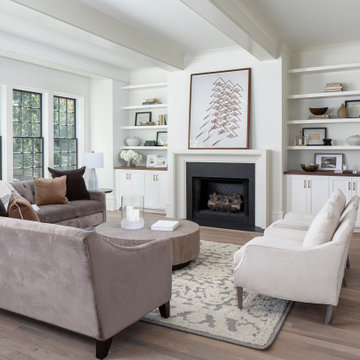
Mittelgroßes, Offenes Klassisches Wohnzimmer mit beiger Wandfarbe und braunem Holzboden in Charlotte
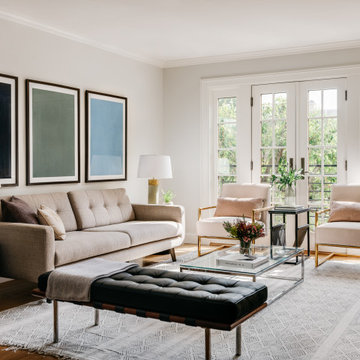
This compact yet functional living room is brought to life with large glazed doors and windows. Traditional mouldings including new door trim, crown moulding and base help to ground the space in traditional elements.

The bookcases and mantle are painted white. Fireplace surround is engineered stone, the bookcases have a painted wood top.
Mittelgroßes, Offenes Klassisches Wohnzimmer mit weißer Wandfarbe, Keramikboden, Kamin, Kaminumrandung aus Stein, TV-Wand und grauem Boden in Sonstige
Mittelgroßes, Offenes Klassisches Wohnzimmer mit weißer Wandfarbe, Keramikboden, Kamin, Kaminumrandung aus Stein, TV-Wand und grauem Boden in Sonstige
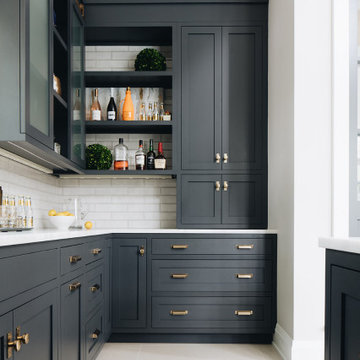
Mittelgroßer Klassischer Wintergarten mit Porzellan-Bodenfliesen und weißem Boden in Chicago
Gehobene Mittelgroße Wohnen Ideen und Design
5



