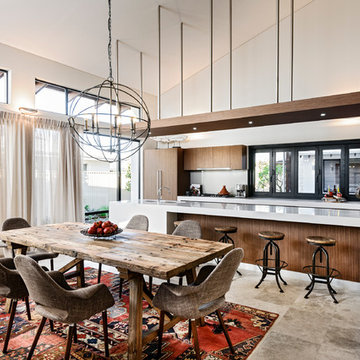Gehobene Moderne Esszimmer Ideen und Design
Suche verfeinern:
Budget
Sortieren nach:Heute beliebt
41 – 60 von 24.001 Fotos
1 von 3
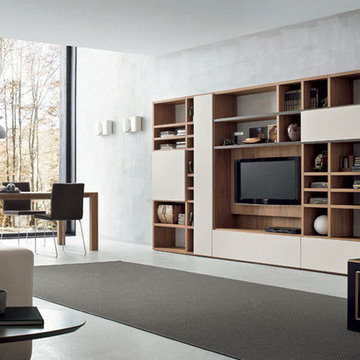
Offenes, Großes Modernes Esszimmer mit grauer Wandfarbe und Betonboden in New York
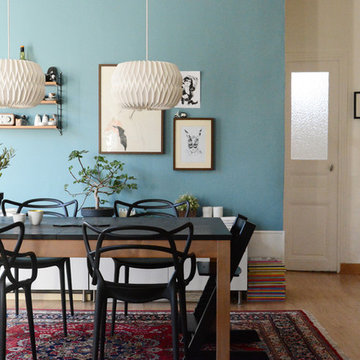
Offenes, Mittelgroßes Modernes Esszimmer ohne Kamin mit blauer Wandfarbe und hellem Holzboden in Marseille
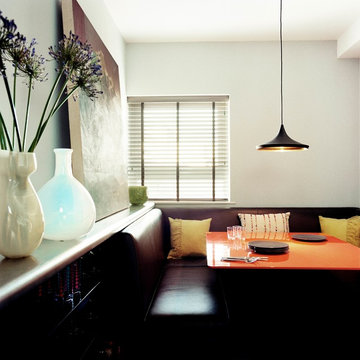
Design: Robinson van Noort Studio
Photographer: Laura Challis
Kleine Moderne Wohnküche mit weißer Wandfarbe in London
Kleine Moderne Wohnküche mit weißer Wandfarbe in London
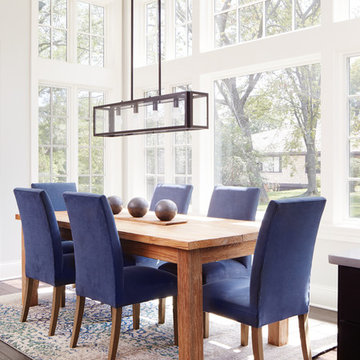
A custom home builder in Chicago's western suburbs, Summit Signature Homes, ushers in a new era of residential construction. With an eye on superb design and value, industry-leading practices and superior customer service, Summit stands alone. Custom-built homes in Clarendon Hills, Hinsdale, Western Springs, and other western suburbs.

Photos © Hélène Hilaire
Kleine Moderne Wohnküche ohne Kamin mit weißer Wandfarbe und hellem Holzboden in Paris
Kleine Moderne Wohnküche ohne Kamin mit weißer Wandfarbe und hellem Holzboden in Paris
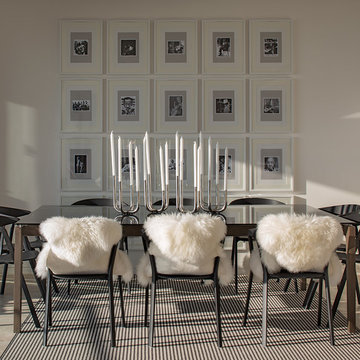
Photographer: Murray Fredericks
Mittelgroßes Modernes Esszimmer mit weißer Wandfarbe und Travertin in Sydney
Mittelgroßes Modernes Esszimmer mit weißer Wandfarbe und Travertin in Sydney
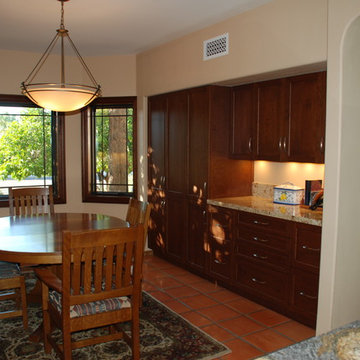
Lots of deep drawers and file drawers cleaned up the clutter that had previously inhabited this space. Building a deeper soffit let the tall cabinets run to their full height. New windows here too. Light fixture from Hubbardton Forge.
Photos by Brian J. McGarry
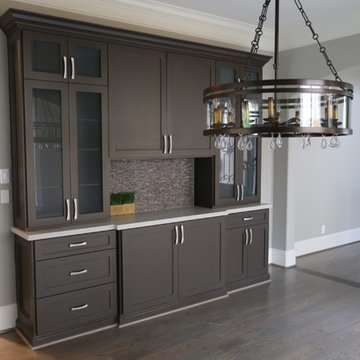
Built In custom buffet in dining room. Gray washed solid wood floors.
Mittelgroßes, Offenes Modernes Esszimmer mit grauer Wandfarbe und braunem Holzboden in Houston
Mittelgroßes, Offenes Modernes Esszimmer mit grauer Wandfarbe und braunem Holzboden in Houston

Small space living solutions are used throughout this contemporary 596 square foot tiny house. Adjustable height table in the entry area serves as both a coffee table for socializing and as a dining table for eating. Curved banquette is upholstered in outdoor fabric for durability and maximizes space with hidden storage underneath the seat. Kitchen island has a retractable countertop for additional seating while the living area conceals a work desk and media center behind sliding shoji screens.
Calming tones of sand and deep ocean blue fill the tiny bedroom downstairs. Glowing bedside sconces utilize wall-mounting and swing arms to conserve bedside space and maximize flexibility.
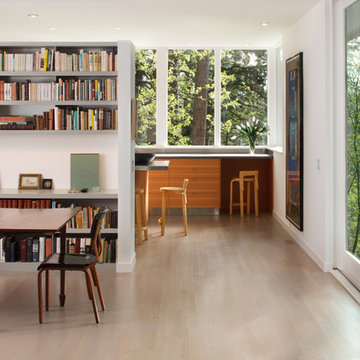
Dining area with built-in painted cabinetry and kitchen beyond.
Photographed by Eric Rorer
Mittelgroße Moderne Wohnküche mit weißer Wandfarbe und hellem Holzboden in Seattle
Mittelgroße Moderne Wohnküche mit weißer Wandfarbe und hellem Holzboden in Seattle

Custom dining table with built-in lazy susan. Light fixture by Ingo Mauer: Oh Mei Ma.
Mittelgroße Moderne Wohnküche mit weißer Wandfarbe, hellem Holzboden, Tunnelkamin, beigem Boden und Kaminumrandung aus Metall in San Francisco
Mittelgroße Moderne Wohnküche mit weißer Wandfarbe, hellem Holzboden, Tunnelkamin, beigem Boden und Kaminumrandung aus Metall in San Francisco

Geschlossenes, Großes Modernes Esszimmer ohne Kamin mit weißer Wandfarbe, hellem Holzboden und beigem Boden in Dallas

Small space living solutions are used throughout this contemporary 596 square foot tiny house. Adjustable height table in the entry area serves as both a coffee table for socializing and as a dining table for eating. Curved banquette is upholstered in outdoor fabric for durability and maximizes space with hidden storage underneath the seat. Kitchen island has a retractable countertop for additional seating while the living area conceals a work desk and media center behind sliding shoji screens.
Calming tones of sand and deep ocean blue fill the tiny bedroom downstairs. Glowing bedside sconces utilize wall-mounting and swing arms to conserve bedside space and maximize flexibility.

Dallas Rugs provided this hand knotted wool and silk rug to our interior design client, RSVP Design Services. The photography is by Dan Piassick. Please contact us at info@dallasrugs.com for more rug options. Please contact RSVP Design Services for more information regarding other items in this photo. http://www.houzz.com/pro/rsvpdesignservices/rsvp-design-services

With four bedrooms, three and a half bathrooms, and a revamped family room, this gut renovation of this three-story Westchester home is all about thoughtful design and meticulous attention to detail.
The dining area, with its refined wooden table and comfortable chairs, is perfect for gatherings and entertaining in style.
---
Our interior design service area is all of New York City including the Upper East Side and Upper West Side, as well as the Hamptons, Scarsdale, Mamaroneck, Rye, Rye City, Edgemont, Harrison, Bronxville, and Greenwich CT.
For more about Darci Hether, see here: https://darcihether.com/
To learn more about this project, see here: https://darcihether.com/portfolio/hudson-river-view-home-renovation-westchester
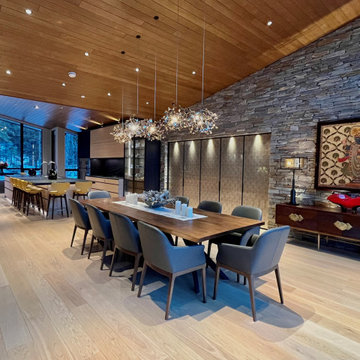
This home was built for entertaining! We were tasked with providing very custom sinks for this family, based on their lifestyle.
Geräumige Moderne Wohnküche mit hellem Holzboden in Burlington
Geräumige Moderne Wohnküche mit hellem Holzboden in Burlington

Modern Dining Room in an open floor plan, sits between the Living Room, Kitchen and Outdoor Patio. The modern electric fireplace wall is finished in distressed grey plaster. Modern Dining Room Furniture in Black and white is paired with a sculptural glass chandelier.

Kitchen back wall commands attention on view from Dining space - Architect: HAUS | Architecture For Modern Lifestyles - Builder: WERK | Building Modern - Photo: HAUS
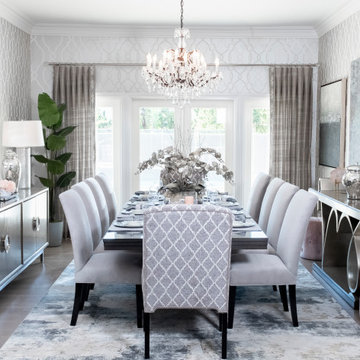
Geschlossenes, Großes Modernes Esszimmer ohne Kamin mit metallicfarbenen Wänden, hellem Holzboden, gewölbter Decke und Tapetenwänden in Orange County
Gehobene Moderne Esszimmer Ideen und Design
3
