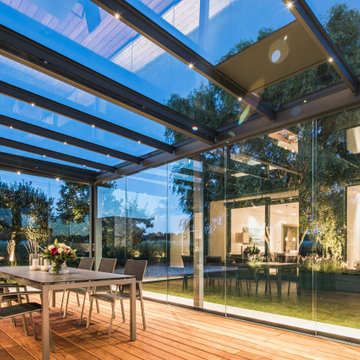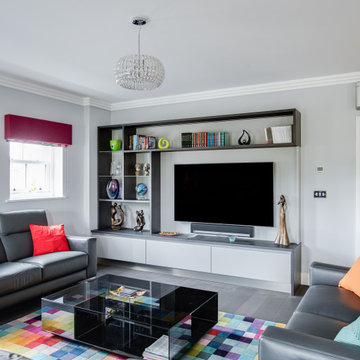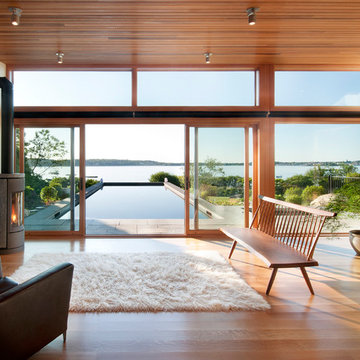Gehobene Moderne Wohnen Ideen und Design
Suche verfeinern:
Budget
Sortieren nach:Heute beliebt
1 – 20 von 76.173 Fotos
1 von 3

Großes, Offenes Modernes Wohnzimmer mit weißer Wandfarbe, Betonboden, verstecktem TV und grauem Boden in Leipzig

Dieses moderne Penthaus, das durch seine großzügigen Glasfassaden und weiten Terrassen den Rhein überblickt, beherbergt sehr gebildete, nett gebliebene und stilsichere Menschen und ist eines unserer beliebtesten Projekte.
Das Design dieses Penthauses stellt eine Mischung von minimalistischer Architektur und persönlichen Kunstwerken dar, die auf Reisen gesammelt wurden. So wurde eine harmonische Synergie von Funktionalität und Ästhetik erreicht, die diesem kompakten Raum seine Energie und Ausstrahlung verleiht!
Bei dem Konzept haben wir uns auf Lösungen konzentriert, die den Stauraum im Verborgenen halten und nahezu vollständig auf Türen verzichtet.
Der Durchgang zum Schlafzimmer ist mit vom Boden bis zur Decke reichenden, getäfelten Schränken ausgestattet, darunter 2 versteckte Soft-Close-Türen zu den Badezimmern. Türgriffe sind nicht Teil dieses Designs und das funktioniert perfekt!

Kubische Terrassenüberdachung Acubis von Solarlux mit seitlicher Verglasung.
Moderner Wintergarten in Sonstige
Moderner Wintergarten in Sonstige

Mittelgroßer Moderner Wintergarten mit hellem Holzboden, Kaminofen, Kaminumrandung aus Metall und Glasdecke in Chicago

In this NYC pied-à-terre new build for empty nesters, architectural details, strategic lighting, dramatic wallpapers, and bespoke furnishings converge to offer an exquisite space for entertaining and relaxation.
This sophisticated living room design features a timeless, neutral palette. Plush sectionals and a large area rug create a cozy atmosphere, complemented by a chic center table. Artwork, decor, and carefully chosen lighting complete the ensemble, crafting a harmonious space of refined elegance.
---
Our interior design service area is all of New York City including the Upper East Side and Upper West Side, as well as the Hamptons, Scarsdale, Mamaroneck, Rye, Rye City, Edgemont, Harrison, Bronxville, and Greenwich CT.
For more about Darci Hether, see here: https://darcihether.com/
To learn more about this project, see here: https://darcihether.com/portfolio/bespoke-nyc-pied-à-terre-interior-design

Located in the heart of NW Portland, this townhouse is situated on a tree-lined street, surrounded by other beautiful brownstone buildings. The renovation has preserved the building's classic architectural features, while also adding a modern touch. The main level features a spacious, open floor plan, with high ceilings and large windows that allow plenty of natural light to flood the space. The living room is the perfect place to relax and unwind, with a cozy fireplace and comfortable seating, and the kitchen is a chef's dream, with top-of-the-line appliances, custom cabinetry, and a large peninsula.

Modernes Wohnzimmer mit Porzellan-Bodenfliesen, Multimediawand, beigem Boden und Holzwänden in Miami

A glass timber door was fitted at the entrance to the balcony and garden, allowing natural light to flood the space. The traditional sash windows were overhauled and panes replaced, giving them new life and helping to draft-proof for years to come.
We opened up the fireplace that had previously been plastered over, creating a lovely little opening which we neatened off in a simple, clean design, slightly curved at the top with no trim. The opening was not to be used as an active fireplace, so the hearth was neatly tiled using reclaimed tiles sourced for the bathroom, and indoor plants were styled in the space. The alcove space between the fireplace was utilised as storage space, displaying loved ornaments, books and treasures. Dulux's Brilliant White paint was used to coat the walls and ceiling, being a lovely fresh backdrop for the various furnishings, wall art and plants to be styled in the living area.
The grey finish ply kitchen worktop is simply stunning to look out from, with indoor plants, carefully sourced light fittings and decorations styled with love in the open living space. Dulux's Brilliant White paint was used to coat the walls and ceiling, being a lovely fresh backdrop for the various furnishings, wall art and plants to be styled in the living area. Discover more at: https://absoluteprojectmanagement.com/portfolio/pete-miky-hackney/

Große Moderne Bibliothek mit weißer Wandfarbe, braunem Holzboden, Kamin, Kaminumrandung aus Metall, Multimediawand, freigelegten Dachbalken und braunem Boden in Washington, D.C.

This recently completed project, in a mansion apartment in Harpenden, is a great example of how a modern kitchen with neutral colours can be perfect for an open living space. The light filled kitchen is from our Next125 range and has a Stone Grey Satin Lacquer finish and a Caesarstone Concrete Quartz worktop. Appliances from Siemens and Fisher & Paykel have been chosen for their innovative design and functionality but also look sleek and unobtrusive.
The design possibilities of the Next125 range means we were able to extend the cabinetry into the living space with the matching Media Unit which has Stone Grey base units. To unify the space between the kitchen and living areas the bespoke shelving of the media unit has been stained to match the Solid Oak breakfast bar in the kitchen area. To complete the look, the bright splashback in the kitchen provides an injection of colour which reflects the colour accents throughout the apartment.

Scandinavian great room with a beautiful view of the Colorado sunset. Complete with a full size lounge, a fire place, and a kitchen, and dining area.
ULFBUILT follows a simple belief. They treat each project with care as if it were their own home.

This edgy urban penthouse features a cozy family room. Grounded by a linear fireplace, the large sectional and two lounge chairs creates the perfect seating area. Carefully chosen art, sparks conversation.

Alan Blakely
Großes, Offenes Modernes Wohnzimmer mit beiger Wandfarbe, dunklem Holzboden, Kamin, Kaminumrandung aus Beton, TV-Wand und braunem Boden in Salt Lake City
Großes, Offenes Modernes Wohnzimmer mit beiger Wandfarbe, dunklem Holzboden, Kamin, Kaminumrandung aus Beton, TV-Wand und braunem Boden in Salt Lake City

stephani buchman photo
Mittelgroßes, Offenes Modernes Wohnzimmer mit grauer Wandfarbe, dunklem Holzboden, Gaskamin, Kaminumrandung aus Metall, TV-Wand und braunem Boden in Toronto
Mittelgroßes, Offenes Modernes Wohnzimmer mit grauer Wandfarbe, dunklem Holzboden, Gaskamin, Kaminumrandung aus Metall, TV-Wand und braunem Boden in Toronto

Großes, Offenes Modernes Wohnzimmer mit beiger Wandfarbe, hellem Holzboden, Kamin, gefliester Kaminumrandung und TV-Wand in Richmond

Modern pool and cabana where the granite ledge of Gloucester Harbor meet the manicured grounds of this private residence. The modest-sized building is an overachiever, with its soaring roof and glass walls striking a modern counterpoint to the property’s century-old shingle style home.
Photo by: Nat Rea Photography

Brent Moss Photography
Offener, Mittelgroßer, Fernseherloser Moderner Hobbyraum mit Teppichboden, Kamin, Kaminumrandung aus Stein und bunten Wänden in Denver
Offener, Mittelgroßer, Fernseherloser Moderner Hobbyraum mit Teppichboden, Kamin, Kaminumrandung aus Stein und bunten Wänden in Denver

Modern Living Room
Mittelgroßes, Repräsentatives, Offenes Modernes Wohnzimmer mit weißer Wandfarbe, hellem Holzboden, gefliester Kaminumrandung, TV-Wand und beigem Boden in Calgary
Mittelgroßes, Repräsentatives, Offenes Modernes Wohnzimmer mit weißer Wandfarbe, hellem Holzboden, gefliester Kaminumrandung, TV-Wand und beigem Boden in Calgary

Kleine, Fernseherlose, Abgetrennte Moderne Bibliothek ohne Kamin mit beiger Wandfarbe und dunklem Holzboden in Chicago

Großes, Fernseherloses Modernes Wohnzimmer mit hellem Holzboden, Kaminumrandung aus Stein, weißer Wandfarbe und Gaskamin in San Francisco
Gehobene Moderne Wohnen Ideen und Design
1


