Gehobene Moderner Keller Ideen und Design
Suche verfeinern:
Budget
Sortieren nach:Heute beliebt
101 – 120 von 3.519 Fotos
1 von 3

Would you like to make the basement floor livable? We can do this for you.
We can turn your basement, which you use as a storage room, into an office or kitchen, maybe an entertainment area or a hometeather. You can contact us for all these. You can also check our other social media accounts for our other living space designs.
Good day.
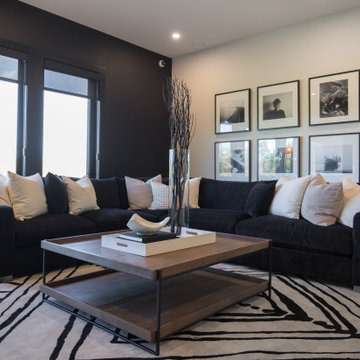
It is always a pleasure helping with the Hospital Home Lottery! These homes are large and allow us to be creative and try new things. This lottery home was a clean lined Scandinavian modern home. Some of our favorite features are the sculptural dining room, the basement rec area banquette, and the open concept ensuite. The Nordic style cabinetry paired with clean modern finishes and furniture showcase the modern design. The smoked mirror backsplashes in the bar areas, and open shelving in the kitchen and office provide the sparkle throughout the home. The interesting areas in this home make it memorable and unique around every corner! We are excited to showcase the latest Calgary Health Foundation/Calbridge Homes Lottery Home. Good Luck to everyone that purchased tickets!
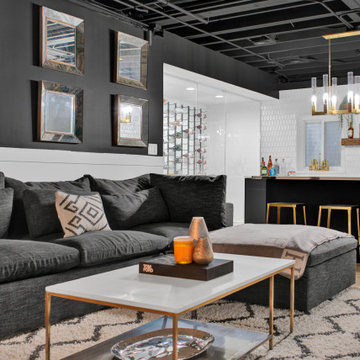
In this Basement, we created a place to relax, entertain, and ultimately create memories in this glam, elegant, with a rustic twist vibe space. The Cambria Luxury Series countertop makes a statement and sets the tone. A white background intersected with bold, translucent black and charcoal veins with muted light gray spatter and cross veins dispersed throughout. We created three intimate areas to entertain without feeling separated as a whole.
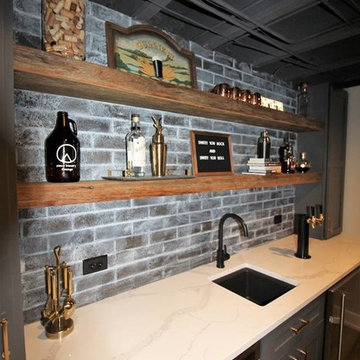
It was a great pleasure working with this unique basement and the homeowners, it was A BLAST!
Großes Modernes Untergeschoss mit grauer Wandfarbe, dunklem Holzboden und braunem Boden in Nashville
Großes Modernes Untergeschoss mit grauer Wandfarbe, dunklem Holzboden und braunem Boden in Nashville
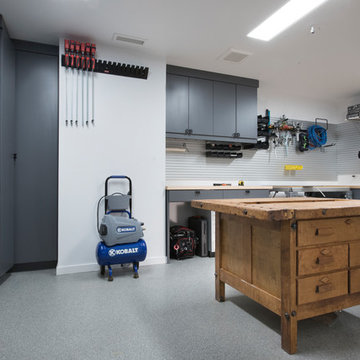
Designed by Lynn Casanova of Closet Works
The home is completely eco-friendly, so formaldehyde free material was a must-have. The client chose a dark gray laminate in our Moonlight color that met his "green" requirement. Aluminum Omni Track wall tracks with specialized accessories were hung along the walls.
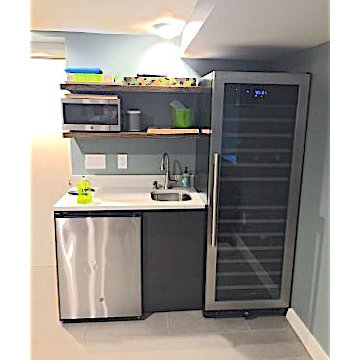
Remodeled basement features wine refrigerator, mini-bar, humidor and entertainment room. Ruth Richard Interiors, Bobby Foster construction.
Großes Modernes Souterrain ohne Kamin mit grauer Wandfarbe, Porzellan-Bodenfliesen und grauem Boden in Newark
Großes Modernes Souterrain ohne Kamin mit grauer Wandfarbe, Porzellan-Bodenfliesen und grauem Boden in Newark

We converted this unfinished basement into a hip adult hangout for sipping wine, watching a movie and playing a few games.
Großer Moderner Keller mit weißer Wandfarbe, Gaskamin, Kaminumrandung aus Metall und grauem Boden in Philadelphia
Großer Moderner Keller mit weißer Wandfarbe, Gaskamin, Kaminumrandung aus Metall und grauem Boden in Philadelphia
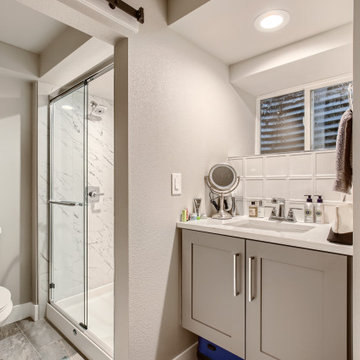
This basic basement finish provided the extra square footage, bed and bath this family was seeking. Finishes included upgraded doors, barn door, custom floating vanity and custom stair rail.
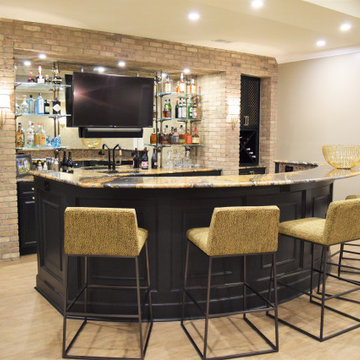
When my long-time clients were ready to start their full basement remodel project, they came to me with a clear vision of what the finished design would look like. Rich textures, dramatic colors, and luxe finishes create a modern yet elegant entertaining space.

Beautiful Custom Basement Entertainment Wall in Mississauga Residential Neighbourhood. Wall-to-Wall Entertainment Unit houses all the electronics in closed under-cabinets. TV niche, designed to accommodate a future upgrade in size, and showcasing a breathtaking linear electric fireplace. Warm, inviting retreat for entertaining or relaxing in front of the fire, and watching a movie.

Phoenix Photographic
Mittelgroßer Moderner Hochkeller mit beiger Wandfarbe, Porzellan-Bodenfliesen, Gaskamin, Kaminumrandung aus Stein und beigem Boden in Detroit
Mittelgroßer Moderner Hochkeller mit beiger Wandfarbe, Porzellan-Bodenfliesen, Gaskamin, Kaminumrandung aus Stein und beigem Boden in Detroit
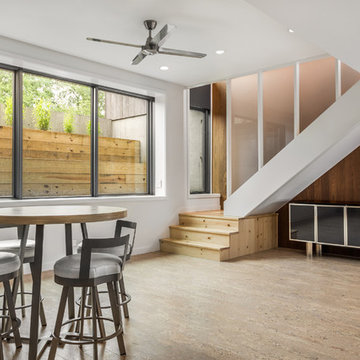
Basement at North Bay - Architecture/Interiors: HAUS | Architecture For Modern Lifestyles - Construction Management: WERK | Building Modern - Photography: The Home Aesthetic
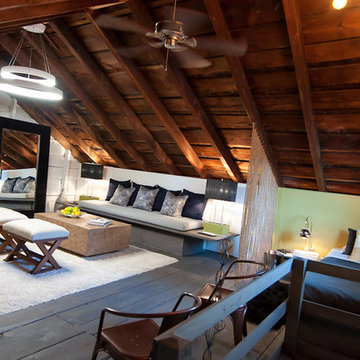
We took this attic space and turned it into a modern, fun and cozy living and sleeping space. Built in sofa and bed along with custom cushion and throw pillows. Tables added to each piece. Beautiful area rug on painted flooring to warm the space up. Custom design, built and upholstered benches. Modern coffee table with metal blinds on windows. Hanging lights along with side lights to soften the space for a cozier look.

Friends and neighbors of an owner of Four Elements asked for help in redesigning certain elements of the interior of their newer home on the main floor and basement to better reflect their tastes and wants (contemporary on the main floor with a more cozy rustic feel in the basement). They wanted to update the look of their living room, hallway desk area, and stairway to the basement. They also wanted to create a 'Game of Thrones' themed media room, update the look of their entire basement living area, add a scotch bar/seating nook, and create a new gym with a glass wall. New fireplace areas were created upstairs and downstairs with new bulkheads, new tile & brick facades, along with custom cabinets. A beautiful stained shiplap ceiling was added to the living room. Custom wall paneling was installed to areas on the main floor, stairway, and basement. Wood beams and posts were milled & installed downstairs, and a custom castle-styled barn door was created for the entry into the new medieval styled media room. A gym was built with a glass wall facing the basement living area. Floating shelves with accent lighting were installed throughout - check out the scotch tasting nook! The entire home was also repainted with modern but warm colors. This project turned out beautiful!
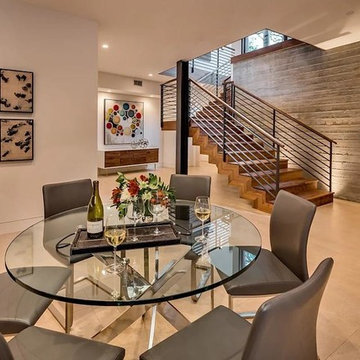
Großes Modernes Souterrain ohne Kamin mit grauer Wandfarbe, Porzellan-Bodenfliesen und beigem Boden in San Francisco
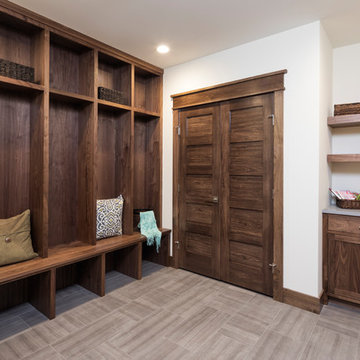
Mudroom, entry from garage features great storage space with seated bench area and cubby areas for storage - Photo by Landmark Photography
Modernes Souterrain mit weißer Wandfarbe, Teppichboden und grauem Boden in Minneapolis
Modernes Souterrain mit weißer Wandfarbe, Teppichboden und grauem Boden in Minneapolis
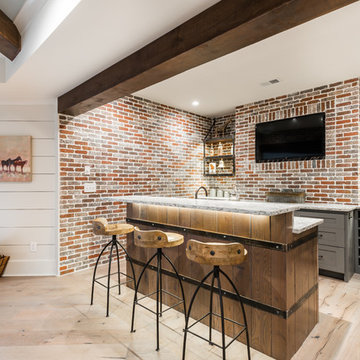
Mittelgroßes Modernes Souterrain mit weißer Wandfarbe und hellem Holzboden in Atlanta
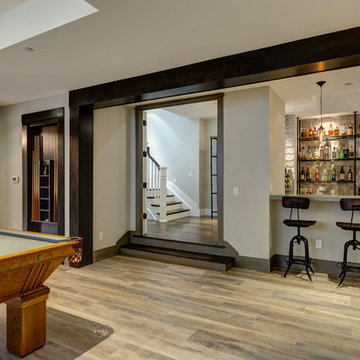
©Finished Basement Company
Großer Moderner Hochkeller ohne Kamin mit beiger Wandfarbe, hellem Holzboden und braunem Boden in Denver
Großer Moderner Hochkeller ohne Kamin mit beiger Wandfarbe, hellem Holzboden und braunem Boden in Denver
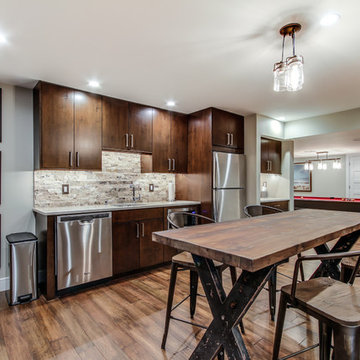
Jose Alfano
Großer Moderner Hochkeller ohne Kamin mit beiger Wandfarbe und braunem Holzboden in Philadelphia
Großer Moderner Hochkeller ohne Kamin mit beiger Wandfarbe und braunem Holzboden in Philadelphia
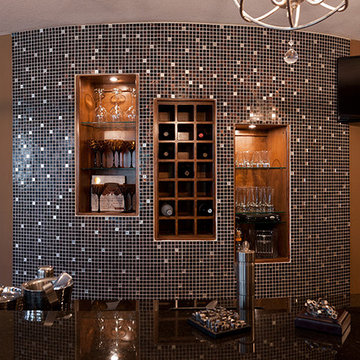
Großer Moderner Hochkeller mit brauner Wandfarbe, Teppichboden und braunem Boden in Kansas City
Gehobene Moderner Keller Ideen und Design
6