Gehobene Moderner Keller Ideen und Design
Suche verfeinern:
Budget
Sortieren nach:Heute beliebt
1 – 20 von 3.509 Fotos
1 von 3
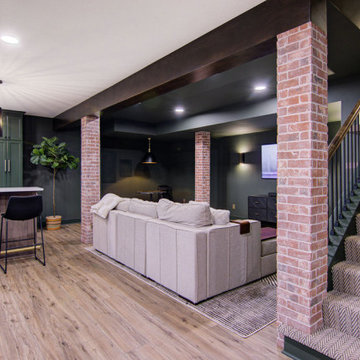
Our clients wanted a speakeasy vibe for their basement as they love to entertain. We achieved this look/feel with the dark moody paint color matched with the brick accent tile and beams. The clients have a big family, love to host and also have friends and family from out of town! The guest bedroom and bathroom was also a must for this space - they wanted their family and friends to have a beautiful and comforting stay with everything they would need! With the bathroom we did the shower with beautiful white subway tile. The fun LED mirror makes a statement with the custom vanity and fixtures that give it a pop. We installed the laundry machine and dryer in this space as well with some floating shelves. There is a booth seating and lounge area plus the seating at the bar area that gives this basement plenty of space to gather, eat, play games or cozy up! The home bar is great for any gathering and the added bedroom and bathroom make this the basement the perfect space!

Basement finish with stone and tile fireplace and wall. Coffer ceilings ad accent without lowering room.
Großer Moderner Keller mit Heimkino, hellem Holzboden, Tunnelkamin, Kaminumrandung aus Stein und Kassettendecke in Atlanta
Großer Moderner Keller mit Heimkino, hellem Holzboden, Tunnelkamin, Kaminumrandung aus Stein und Kassettendecke in Atlanta
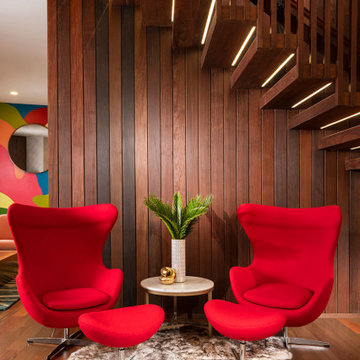
Großes Modernes Souterrain mit braunem Holzboden und braunem Boden in Sonstige
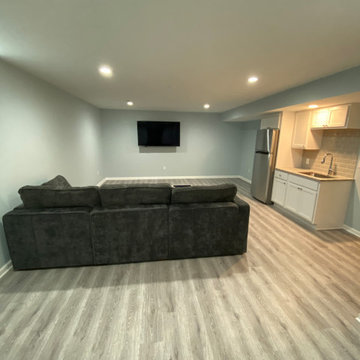
Mittelgroßes Modernes Untergeschoss mit grauer Wandfarbe, Vinylboden und grauem Boden in Cleveland
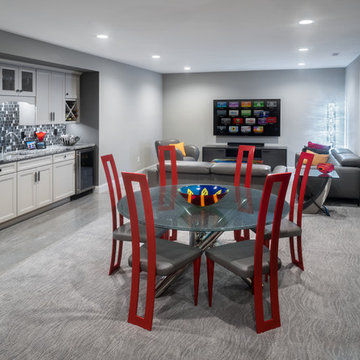
These chairs provide a bright pop of color in an otherwise grey-based room. This, once again, allows the art to shine.
Cabinetry: Diamond Vibe
Counters: Granite
Backsplash: CEGI, Enchanting Impressions
Flooring: Tile- Daltile, Ambassador
Carpet- Dixie, Kamen
Table and Chairs: Johnston Casuals
Sofas: Natuzzi
Cocktail Table: Custom Design by Sharon Aach
Centerpiece Bowl: Gerry Auger
Photos by 618 Creative.

Juliet Murphy Photography
Mittelgroßes Modernes Untergeschoss mit weißer Wandfarbe, hellem Holzboden und beigem Boden in London
Mittelgroßes Modernes Untergeschoss mit weißer Wandfarbe, hellem Holzboden und beigem Boden in London
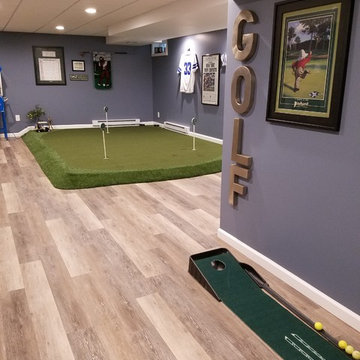
A Golfer's dream by Elite Flooring Specialists.
Shaw Performance Turf is used to create this Putting Green. Armstrong Luxe Vinyl Plank flooring throughout basement.

Linda McManus Images
Mittelgroßes Modernes Untergeschoss ohne Kamin mit grauer Wandfarbe, Porzellan-Bodenfliesen und grauem Boden in Philadelphia
Mittelgroßes Modernes Untergeschoss ohne Kamin mit grauer Wandfarbe, Porzellan-Bodenfliesen und grauem Boden in Philadelphia
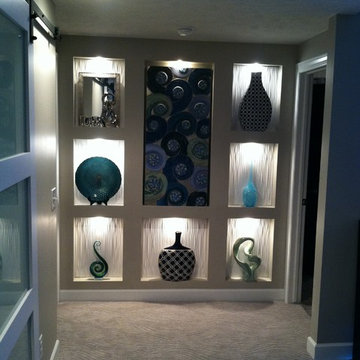
basement finish in Tiburon area- approximately 1200 sq ft basement that includes 2 bedrooms- custom bathroom with double vanity and 4x5 tile shower. amazing projection screen and bar area with accent lighting to highlight basement

Large open floor plan in basement with full built-in bar, fireplace, game room and seating for all sorts of activities. Cabinetry at the bar provided by Brookhaven Cabinetry manufactured by Wood-Mode Cabinetry. Cabinetry is constructed from maple wood and finished in an opaque finish. Glass front cabinetry includes reeded glass for privacy. Bar is over 14 feet long and wrapped in wainscot panels. Although not shown, the interior of the bar includes several undercounter appliances: refrigerator, dishwasher drawer, microwave drawer and refrigerator drawers; all, except the microwave, have decorative wood panels.

This 4,500 sq ft basement in Long Island is high on luxe, style, and fun. It has a full gym, golf simulator, arcade room, home theater, bar, full bath, storage, and an entry mud area. The palette is tight with a wood tile pattern to define areas and keep the space integrated. We used an open floor plan but still kept each space defined. The golf simulator ceiling is deep blue to simulate the night sky. It works with the room/doors that are integrated into the paneling — on shiplap and blue. We also added lights on the shuffleboard and integrated inset gym mirrors into the shiplap. We integrated ductwork and HVAC into the columns and ceiling, a brass foot rail at the bar, and pop-up chargers and a USB in the theater and the bar. The center arm of the theater seats can be raised for cuddling. LED lights have been added to the stone at the threshold of the arcade, and the games in the arcade are turned on with a light switch.
---
Project designed by Long Island interior design studio Annette Jaffe Interiors. They serve Long Island including the Hamptons, as well as NYC, the tri-state area, and Boca Raton, FL.
For more about Annette Jaffe Interiors, click here:
https://annettejaffeinteriors.com/
To learn more about this project, click here:
https://annettejaffeinteriors.com/basement-entertainment-renovation-long-island/
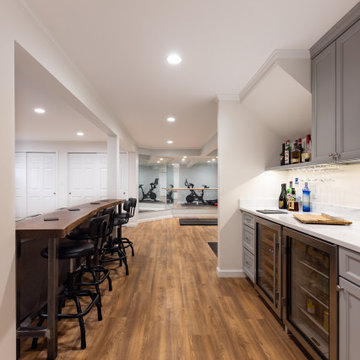
This basement remodel converted 50% of this victorian era home into useable space for the whole family. The space includes: Bar, Workout Area, Entertainment Space.
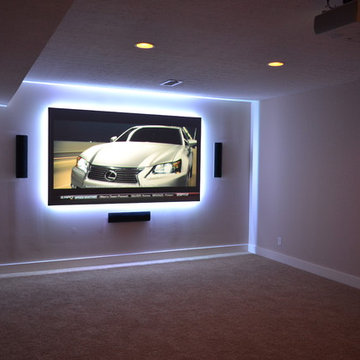
We love these LED-lit screens! This client found us on houzz because he saw a previous installation that we had done with this screen.
We went out and performed a consultation to see what all this client was wanting. After the proposal was agreed upon, we began ordering product and pre-wired the basement. Product listing is as follows...
110" Screen Innovations Black Diamond Zero Edge Screen w/ Ambiance Kit
Epson America Home Cinema 8350
Center Speaker - Definitive Technology Mythos XTR-50
Front Speakers - Definitive Technology Mythos XTR-40
Surround & Surround Back Speakers - Definitive Technology Mythos XTR-20BP
Subwoofer - Sunfire SDS8
Receiver - Denon North America AVR-X2000
Remote - Universal Remote Control, Inc. MX-780 & MRF-260 with URC RF Dimmers
All of the components are in the back closet controlled with a RF remote. All lighting is controlled with the universal remote as well!
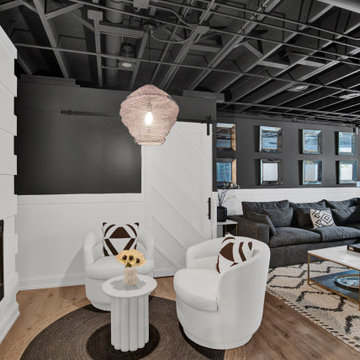
In this Basement, we created a place to relax, entertain, and ultimately create memories in this glam, elegant, with a rustic twist vibe space. The Cambria Luxury Series countertop makes a statement and sets the tone. A white background intersected with bold, translucent black and charcoal veins with muted light gray spatter and cross veins dispersed throughout. We created three intimate areas to entertain without feeling separated as a whole.

This formerly unfinished basement in Montclair, NJ, has plenty of new space - a powder room, entertainment room, large bar, large laundry room and a billiard room. The client sourced a rustic bar-top with a mix of eclectic pieces to complete the interior design. MGR Construction Inc.; In House Photography.
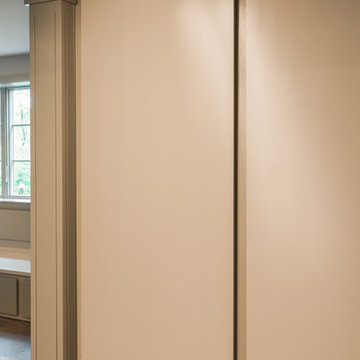
Angle Eye Photography
Großes Modernes Souterrain mit beiger Wandfarbe, braunem Holzboden, Kamin und gefliester Kaminumrandung in Philadelphia
Großes Modernes Souterrain mit beiger Wandfarbe, braunem Holzboden, Kamin und gefliester Kaminumrandung in Philadelphia
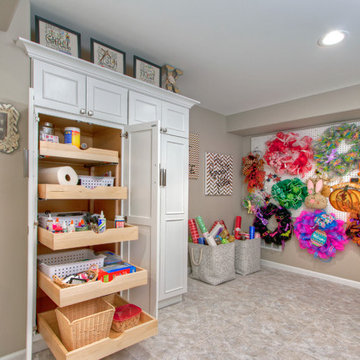
A hutch cabinet of storage in the basement craft room is from Showplace in the Savannah door style, with a white satin finish. The cabinet knobs and pulls are Alcott by Atlas. The cabinets feature pull-out, soft-glide trays for easy-access and organized craft supply storage.
Photo by Toby Weiss
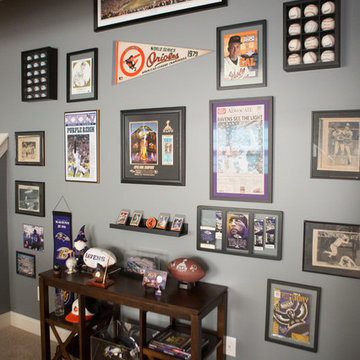
This basement will take your breath away with all the different textures, colors, gadgets, and custom features it houses. Designed as part man cave, part entertainment room, this space was designed to be functional and aesthetically impressive.
Photographer: Southern Love Studio
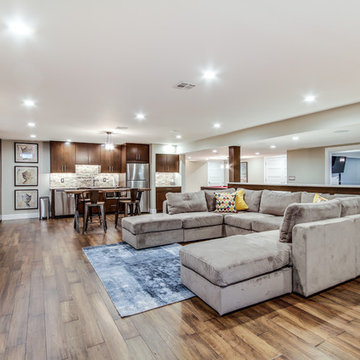
Jose Alfano
Großer Moderner Hochkeller ohne Kamin mit beiger Wandfarbe und braunem Holzboden in Philadelphia
Großer Moderner Hochkeller ohne Kamin mit beiger Wandfarbe und braunem Holzboden in Philadelphia
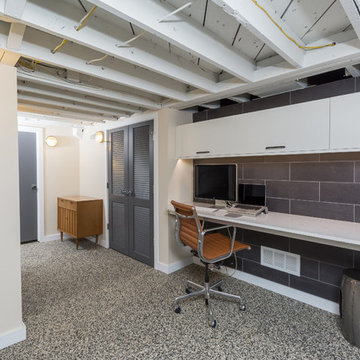
Designed by Monica Lewis, CMKBD. MCR, UDCP
Todd Yarrington - Professional photography.
Kleiner Moderner Keller mit weißer Wandfarbe und grauem Boden in Kolumbus
Kleiner Moderner Keller mit weißer Wandfarbe und grauem Boden in Kolumbus
Gehobene Moderner Keller Ideen und Design
1