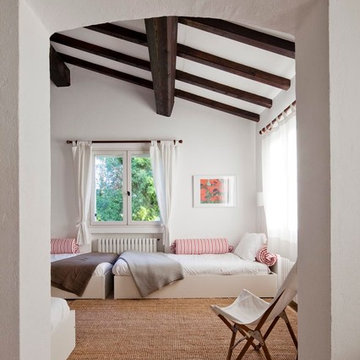Gehobene Neutrale Baby- und Kinderzimmer Ideen und Design
Suche verfeinern:
Budget
Sortieren nach:Heute beliebt
161 – 180 von 4.132 Fotos
1 von 3
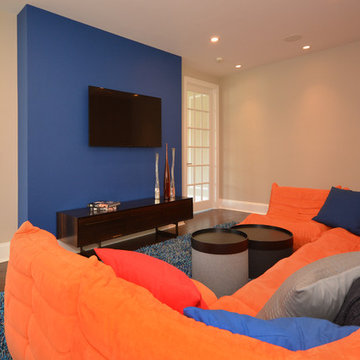
Modern Kids Room with bright orange seating, a blue feature wall and accent rug.
Sue Sotera
Mittelgroßes, Neutrales Modernes Jugendzimmer mit dunklem Holzboden, Spielecke, blauer Wandfarbe und blauem Boden in New York
Mittelgroßes, Neutrales Modernes Jugendzimmer mit dunklem Holzboden, Spielecke, blauer Wandfarbe und blauem Boden in New York
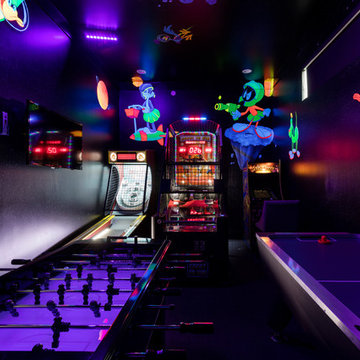
Mittelgroßes, Neutrales Modernes Jugendzimmer mit Spielecke, bunten Wänden, Teppichboden und grauem Boden in Orlando
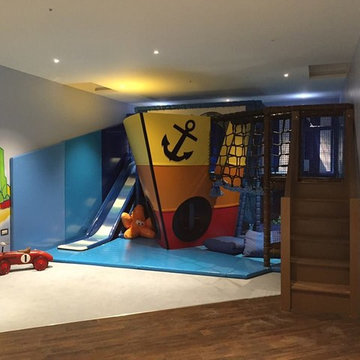
This bespoke pirate ship has transformed this basement to a nautical play paradise! With steps up to a rope bridge, a dual level soft play structure inside the ship, a ball pool to the rear and a 'sea' slide down to a soft padded floor.
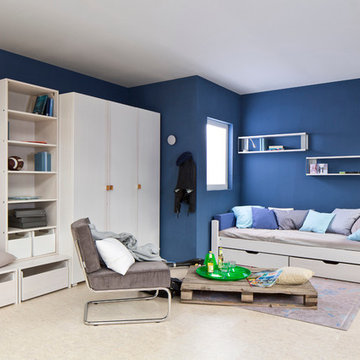
Ein trendiges Jugendzuimmer mit Bett und Stauraum, dazu ein Sessel mit einem Tisch aus einer Palette...
Foto: de Breuyn
Mittelgroßes, Neutrales Modernes Jugendzimmer mit blauer Wandfarbe in Köln
Mittelgroßes, Neutrales Modernes Jugendzimmer mit blauer Wandfarbe in Köln

A modern design! A fun girls room.
Mittelgroßes, Neutrales Modernes Jugendzimmer mit Schlafplatz, beiger Wandfarbe, Teppichboden, beigem Boden und Wandpaneelen in Orlando
Mittelgroßes, Neutrales Modernes Jugendzimmer mit Schlafplatz, beiger Wandfarbe, Teppichboden, beigem Boden und Wandpaneelen in Orlando
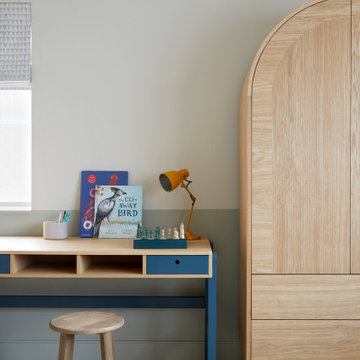
Scandi style desk and wardrobe for childrens' bedroom.
Großes, Neutrales Kinderzimmer mit Schlafplatz und grüner Wandfarbe in Wiltshire
Großes, Neutrales Kinderzimmer mit Schlafplatz und grüner Wandfarbe in Wiltshire
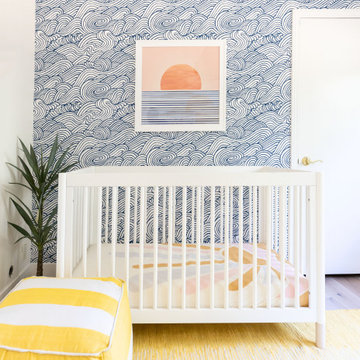
This nursery pulls the sunshine out of every baby! With yellow and blue to give it some happy vibes. Blue wallpaper + yellow accents to help with the joyful vibes all around!

Here's a charming built-in reading nook with built-in shelves and custom lower cabinet drawers underneath the bench. Shiplap covered walls and ceiling with recessed light fixture and sconce lights for an ideal reading and relaxing space.
Photo by Molly Rose Photography
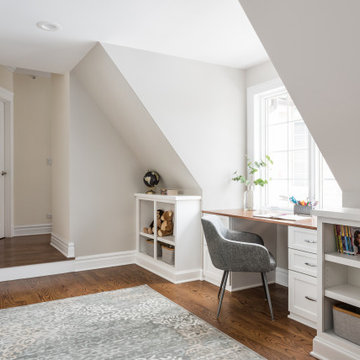
Großes, Neutrales Klassisches Jugendzimmer mit Arbeitsecke, grauer Wandfarbe, braunem Holzboden und braunem Boden in Chicago
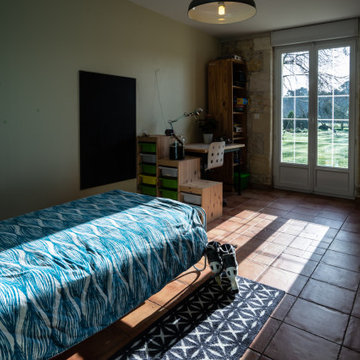
Chambre d'adolescent, bien décorée et facile à entretenir.
Cheminée, coin bureau, belle déco, ...
©Georges-Henri Cateland - VisionAir
Großes, Neutrales Landhausstil Jugendzimmer mit Schlafplatz, beiger Wandfarbe, Terrakottaboden und beigem Boden in Bordeaux
Großes, Neutrales Landhausstil Jugendzimmer mit Schlafplatz, beiger Wandfarbe, Terrakottaboden und beigem Boden in Bordeaux
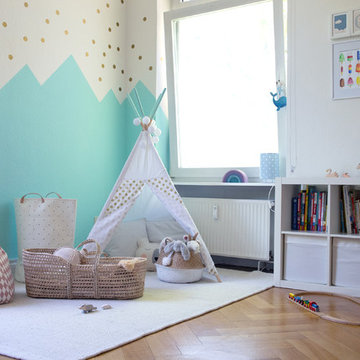
Christine Hippelein
Mittelgroßes, Neutrales Skandinavisches Kinderzimmer mit weißer Wandfarbe, braunem Holzboden, beigem Boden und Spielecke in Hamburg
Mittelgroßes, Neutrales Skandinavisches Kinderzimmer mit weißer Wandfarbe, braunem Holzboden, beigem Boden und Spielecke in Hamburg
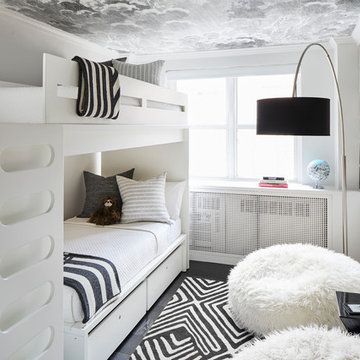
Dylan Chandler
Kleines, Neutrales Modernes Jugendzimmer mit Schlafplatz, weißer Wandfarbe, dunklem Holzboden und schwarzem Boden in New York
Kleines, Neutrales Modernes Jugendzimmer mit Schlafplatz, weißer Wandfarbe, dunklem Holzboden und schwarzem Boden in New York
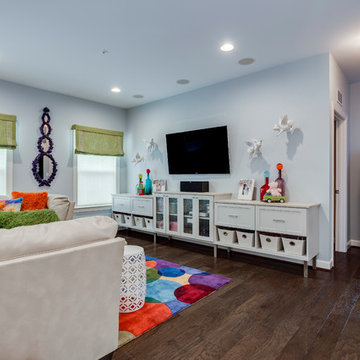
Großes, Neutrales Modernes Kinderzimmer mit Spielecke, blauer Wandfarbe, dunklem Holzboden und braunem Boden in Baltimore
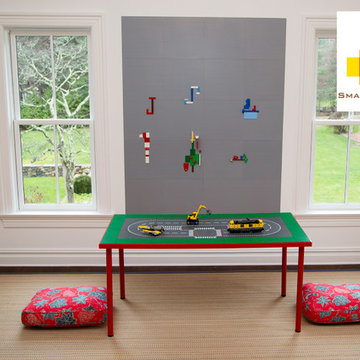
Julieane Webb
Mittelgroßes, Neutrales Modernes Jugendzimmer mit Spielecke und weißer Wandfarbe in New York
Mittelgroßes, Neutrales Modernes Jugendzimmer mit Spielecke und weißer Wandfarbe in New York
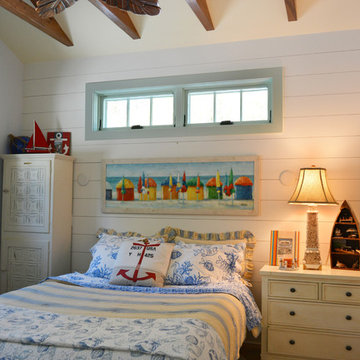
This second-story addition to an already 'picture perfect' Naples home presented many challenges. The main tension between adding the many 'must haves' the client wanted on their second floor, but at the same time not overwhelming the first floor. Working with David Benner of Safety Harbor Builders was key in the design and construction process – keeping the critical aesthetic elements in check. The owners were very 'detail oriented' and actively involved throughout the process. The result was adding 924 sq ft to the 1,600 sq ft home, with the addition of a large Bonus/Game Room, Guest Suite, 1-1/2 Baths and Laundry. But most importantly — the second floor is in complete harmony with the first, it looks as it was always meant to be that way.
©Energy Smart Home Plans, Safety Harbor Builders, Glenn Hettinger Photography
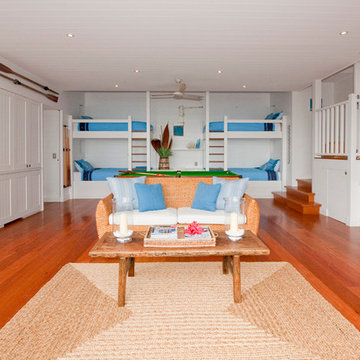
Tim Mooney Photography
Großes, Neutrales Maritimes Kinderzimmer mit Schlafplatz, weißer Wandfarbe und braunem Holzboden in Sydney
Großes, Neutrales Maritimes Kinderzimmer mit Schlafplatz, weißer Wandfarbe und braunem Holzboden in Sydney
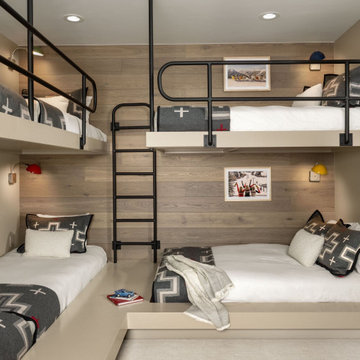
In transforming their Aspen retreat, our clients sought a departure from typical mountain decor. With an eclectic aesthetic, we lightened walls and refreshed furnishings, creating a stylish and cosmopolitan yet family-friendly and down-to-earth haven.
Comfort meets modern design in this inviting bedroom, which features bunk beds adorned with plush bedding. Beige walls complement a light wooden accent, while black railings add striking contrast.
---Joe McGuire Design is an Aspen and Boulder interior design firm bringing a uniquely holistic approach to home interiors since 2005.
For more about Joe McGuire Design, see here: https://www.joemcguiredesign.com/
To learn more about this project, see here:
https://www.joemcguiredesign.com/earthy-mountain-modern
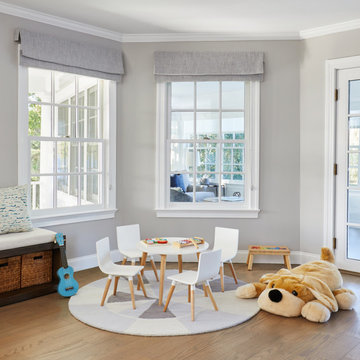
This three-story Westhampton Beach home designed for family get-togethers features a large entry and open-plan kitchen, dining, and living room. The kitchen was gut-renovated to merge seamlessly with the living room. For worry-free entertaining and clean-up, we used lots of performance fabrics and refinished the existing hardwood floors with a custom greige stain. A palette of blues, creams, and grays, with a touch of yellow, is complemented by natural materials like wicker and wood. The elegant furniture, striking decor, and statement lighting create a light and airy interior that is both sophisticated and welcoming, for beach living at its best, without the fuss!
---
Our interior design service area is all of New York City including the Upper East Side and Upper West Side, as well as the Hamptons, Scarsdale, Mamaroneck, Rye, Rye City, Edgemont, Harrison, Bronxville, and Greenwich CT.
For more about Darci Hether, see here: https://darcihether.com/
To learn more about this project, see here:
https://darcihether.com/portfolio/westhampton-beach-home-for-gatherings/
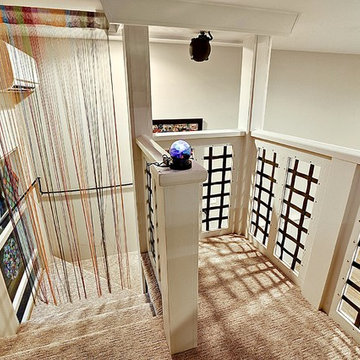
This is a sensory room built for a child that we recently worked with. This room allowed for them to have a safe and fun place to spend their time. Not only safe and fun, but beautiful! With a hideaway bunk, place to eat, place to watch TV, gaming stations, a bathroom, and anything you'd possibly need to have a blissful day.
Gehobene Neutrale Baby- und Kinderzimmer Ideen und Design
9


