Gehobene Neutrale Kinderzimmer Ideen und Design
Suche verfeinern:
Budget
Sortieren nach:Heute beliebt
161 – 180 von 3.543 Fotos
1 von 3
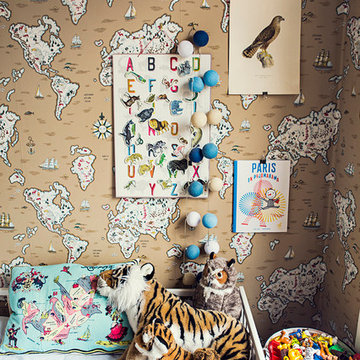
Neutrales, Kleines Stilmix Kinderzimmer mit Schlafplatz und bunten Wänden in Stockholm
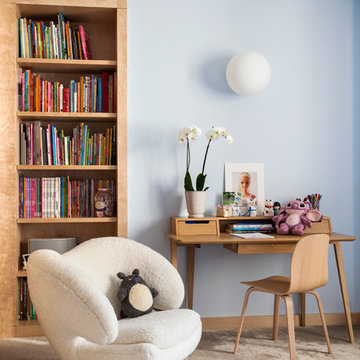
Neutrales, Mittelgroßes Modernes Kinderzimmer mit Arbeitsecke, blauer Wandfarbe und Teppichboden in Paris
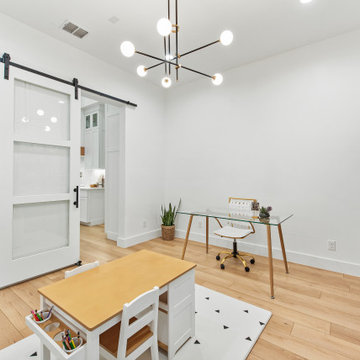
Perfect playroom for while kids are small, and homeschool room for when they are ready! Designed placement right off the kitchen, perfect for mom's oversight while students are busy with studies.
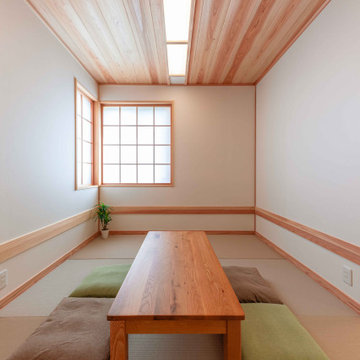
Mittelgroßes, Neutrales Kinderzimmer mit Spielecke, weißer Wandfarbe, grünem Boden, Holzdecke und Tapetenwänden in Sonstige
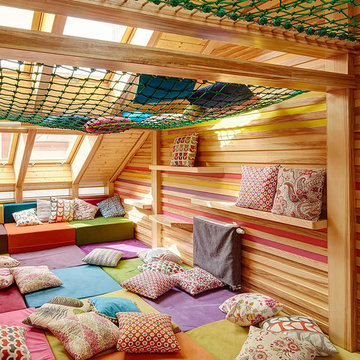
Детская игровая комната на мансарде.
Großes, Neutrales Skandinavisches Kinderzimmer mit Spielecke, bunten Wänden, Teppichboden und buntem Boden in Sonstige
Großes, Neutrales Skandinavisches Kinderzimmer mit Spielecke, bunten Wänden, Teppichboden und buntem Boden in Sonstige
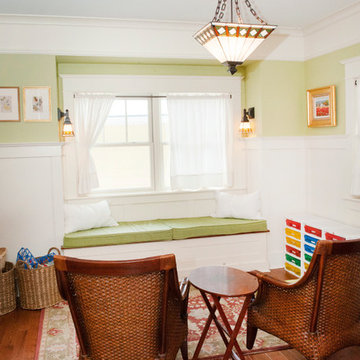
Elizabeth Wight, E.Wight Photo
Mittelgroßes, Neutrales Uriges Kinderzimmer mit Spielecke, grüner Wandfarbe und braunem Holzboden in Detroit
Mittelgroßes, Neutrales Uriges Kinderzimmer mit Spielecke, grüner Wandfarbe und braunem Holzboden in Detroit
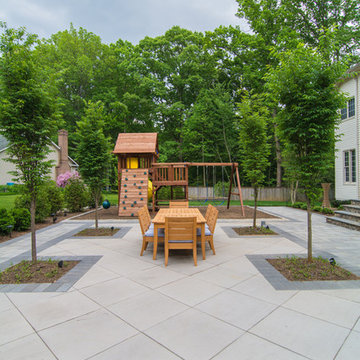
Großes, Neutrales Modernes Kinderzimmer mit Spielecke in Washington, D.C.
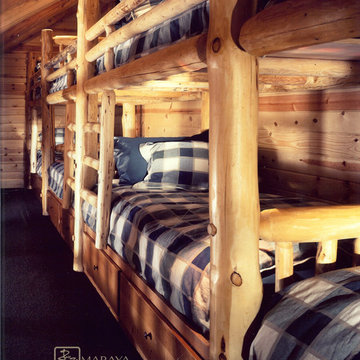
Loft bunk room in a ski lodge.
Multiple Ranch and Mountain Homes are shown in this project catalog: from Camarillo horse ranches to Lake Tahoe ski lodges. Featuring rock walls and fireplaces with decorative wrought iron doors, stained wood trusses and hand scraped beams. Rustic designs give a warm lodge feel to these large ski resort homes and cattle ranches. Pine plank or slate and stone flooring with custom old world wrought iron lighting, leather furniture and handmade, scraped wood dining tables give a warmth to the hard use of these homes, some of which are on working farms and orchards. Antique and new custom upholstery, covered in velvet with deep rich tones and hand knotted rugs in the bedrooms give a softness and warmth so comfortable and livable. In the kitchen, range hoods provide beautiful points of interest, from hammered copper, steel, and wood. Unique stone mosaic, custom painted tile and stone backsplash in the kitchen and baths.
designed by Maraya Interior Design. From their beautiful resort town of Ojai, they serve clients in Montecito, Hope Ranch, Malibu, Westlake and Calabasas, across the tri-county areas of Santa Barbara, Ventura and Los Angeles, south to Hidden Hills- north through Solvang and more.
Jack Hall, contractor,
Peter Malinowski, photo
Maraya Droney, architecture and interiors
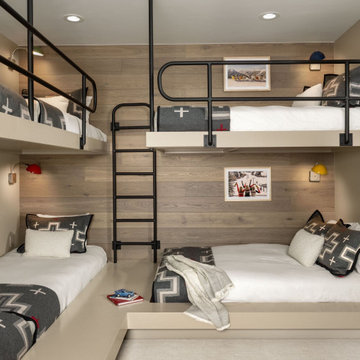
In transforming their Aspen retreat, our clients sought a departure from typical mountain decor. With an eclectic aesthetic, we lightened walls and refreshed furnishings, creating a stylish and cosmopolitan yet family-friendly and down-to-earth haven.
Comfort meets modern design in this inviting bedroom, which features bunk beds adorned with plush bedding. Beige walls complement a light wooden accent, while black railings add striking contrast.
---Joe McGuire Design is an Aspen and Boulder interior design firm bringing a uniquely holistic approach to home interiors since 2005.
For more about Joe McGuire Design, see here: https://www.joemcguiredesign.com/
To learn more about this project, see here:
https://www.joemcguiredesign.com/earthy-mountain-modern
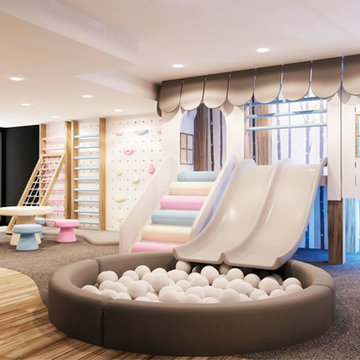
The features in this playroom offer opportunity for play, craft and rest. The muted colour palette is a conscious step away from the bright primary colours often associated with play equipment, making it much more suited to the home environment. Key features include a bubble light tube, peg wall, soft climber, wall-mounted toy car track, double-lane slide and soft ball pool.
If you’d like us to design your dream playroom, contact our friendly team today.
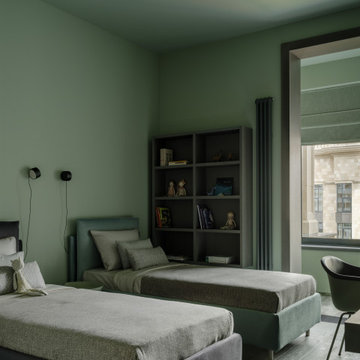
Mittelgroßes, Neutrales Modernes Kinderzimmer mit Arbeitsecke und grüner Wandfarbe in Moskau
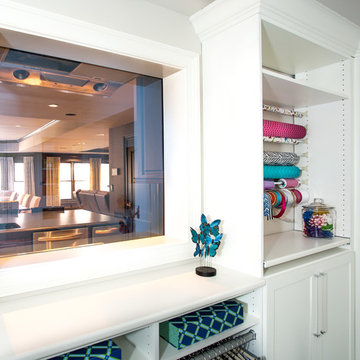
From the craft room, the 2-way mirror telegraphs light into the interior space. It grants views of the action in other areas of the terrace level.
A Bonisolli Photography
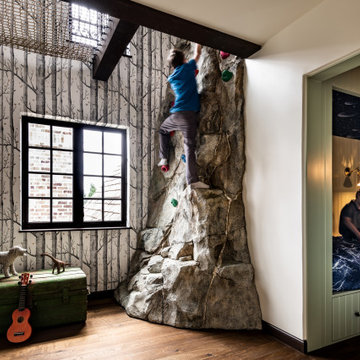
A rock-climbing wall off the primary kid’s bedroom is a fun, unique touch to the home.
Großes, Neutrales Klassisches Kinderzimmer mit Spielecke, beiger Wandfarbe, dunklem Holzboden und braunem Boden in Seattle
Großes, Neutrales Klassisches Kinderzimmer mit Spielecke, beiger Wandfarbe, dunklem Holzboden und braunem Boden in Seattle
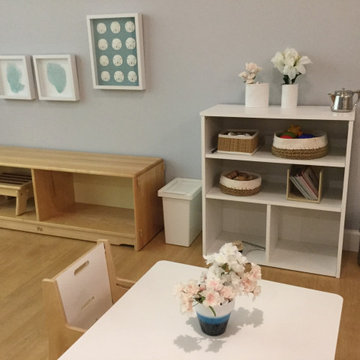
Elegant Beach Cottage and ocean inspired Montessori Parent-Child Center, Belmar NJ. Designed by WildflowerDesigning.com
Großes, Neutrales Maritimes Kinderzimmer mit Spielecke, grauer Wandfarbe, hellem Holzboden und braunem Boden in New York
Großes, Neutrales Maritimes Kinderzimmer mit Spielecke, grauer Wandfarbe, hellem Holzboden und braunem Boden in New York
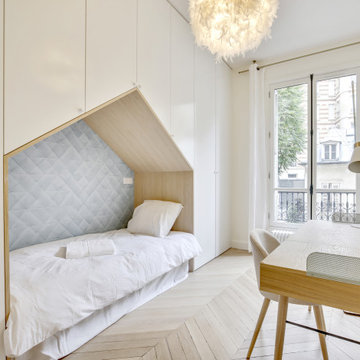
Le projet a consisté en la restructuration et la décoration intérieure d’un appartement situé au coeur du quartier Avenue Foch-Avenue de la Grande Armée.
La configuration initiale de l'appartement ne comprenait que 3 chambres - dont une commandée par la cuisine. L'appartement avait également perdu tout cachet : suppression des cheminées, moulures détruites et masquées par un faux plafond descendant tout le volume des pièces à vivre...
Le déplacement de la cuisine, ainsi que la réorganisation des pièces d'eau a permis la création d'une chambre supplémentaire sur cour. La cuisine, qui a pris place dans le séjour, est traitée comme une bibliothèque. Les différents décrochés créés par les conduits de cheminée sont optimisés par la création d'un double fond de rangement en arrière de crédence.
La décoration, sobre, vient jouer avec les traces de l’histoire de l’appartement : les moulures ont été restaurées et sont mises en valeur par les jeux de couleurs, une cheminée en marbre Louis XV a été chinée afin de retrouver la grandeur du séjour.
Le mobilier dessiné pour les chambres d'enfant permettent de créer des espaces nuits confortables et atypiques, de développer un linéaire de rangement conséquent, tout en conservant des espaces libres généreux pour jouer et travailler.
Les briques de la façade ont été décapées dans la chambre adolescent (créée dans une extension des années 60) et viennent contraster avec le style haussmannien du reste de l'appartement.
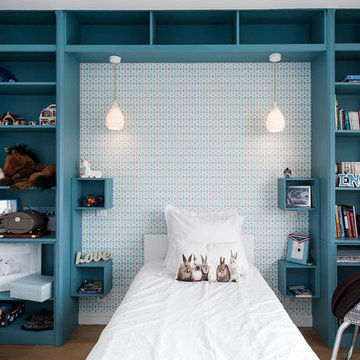
Suite à une nouvelle acquisition cette ancien duplex a été transformé en triplex. Un étage pièce de vie, un étage pour les enfants pré ado et un étage pour les parents. Nous avons travaillé les volumes, la clarté, un look à la fois chaleureux et épuré
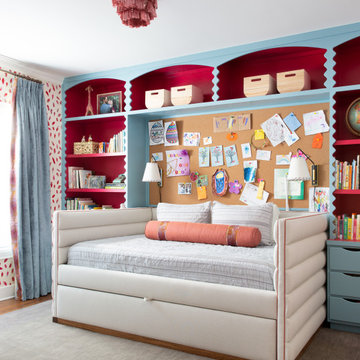
Our Austin studio used quirky patterns and colors as well as eco-friendly furnishings and materials to give this home a unique design language that suits the young family who lives there.
Photography Credits: Molly Culver
---
Project designed by Sara Barney’s Austin interior design studio BANDD DESIGN. They serve the entire Austin area and its surrounding towns, with an emphasis on Round Rock, Lake Travis, West Lake Hills, and Tarrytown.
For more about BANDD DESIGN, click here: https://bandddesign.com/
To learn more about this project, click here: https://bandddesign.com/eco-friendly-colorful-quirky-austin-home/
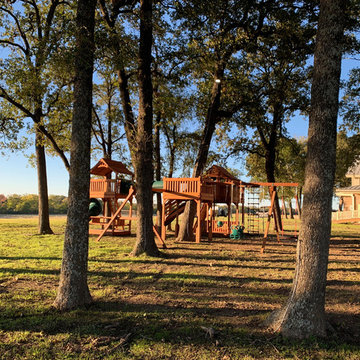
This tree deck/ swing set is loaded with amazing accessories! This set is equipped with a crawl tube, spiral slide, avalanche slide, rock wall, rope climber, lemonade stand, adventure ramp, upper cabin, tree platform, built in picnic table, tire swing, 3 position swing beam, pots and pans music wall.
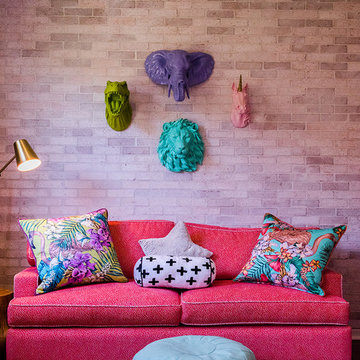
Wilson Escalante
Mittelgroßes, Neutrales Modernes Kinderzimmer mit Spielecke, braunem Holzboden und braunem Boden in Orange County
Mittelgroßes, Neutrales Modernes Kinderzimmer mit Spielecke, braunem Holzboden und braunem Boden in Orange County
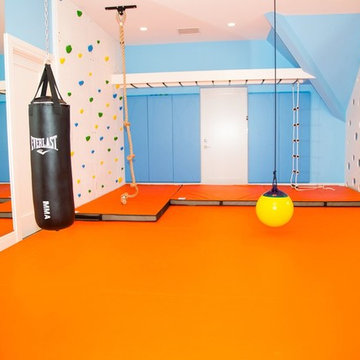
Mittelgroßes, Neutrales Modernes Kinderzimmer mit Spielecke, blauer Wandfarbe und orangem Boden in New York
Gehobene Neutrale Kinderzimmer Ideen und Design
9