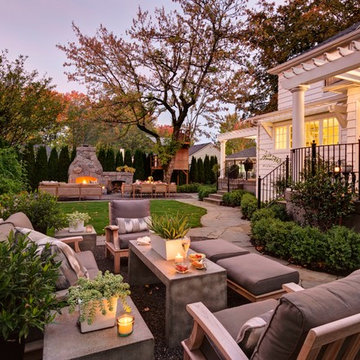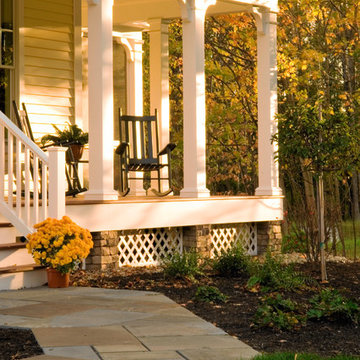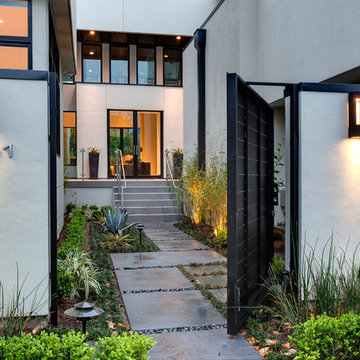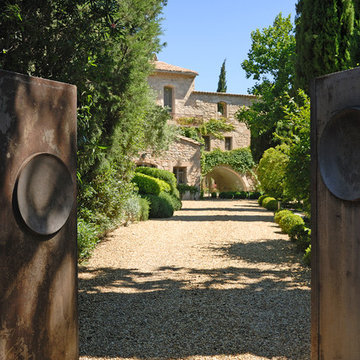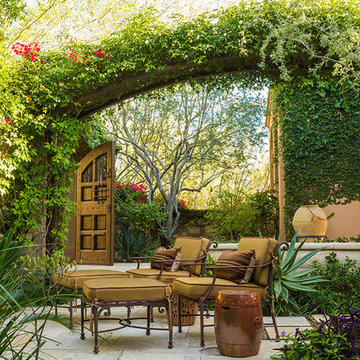Suche verfeinern:
Budget
Sortieren nach:Heute beliebt
1 – 20 von 48 Fotos
1 von 3

A local Houston art collector hired us to create a low maintenance, sophisticated, contemporary landscape design. She wanted her property to compliment her eclectic taste in architecture, outdoor sculpture, and modern art. Her house was built with a minimalist approach to decoration, emphasizing right angles and windows instead of architectural keynotes. The west wing of the house was only one story, while the east wing was two-story. The windows in both wings were larger than usual, so that visitors could see her art collection from the home’s exterior. Near one of the large rear windows, there was an abstract metal sculpture designed in the form of a spiral.
When she initially contacted us, the surrounding property had only a few trees and indigenous grass as vegetation. This was actually a good beginning point with us, because it allowed us to develop a contemporary landscape design that featured a very linear, crisp look supportive of the home and its contents. We began by planting a garden around the large contemporary sculpture near the window. Landscape designers planted horsetail reed under windows, along the sides of the home, and around the corners. This vegetation is very resilient and hardy, and requires little trimming, weeding, or mulching. This helped unite the diverse elements of sculpture, contemporary architecture, and landscape design into a more fluid harmony that preserved the proportions of each unique element, but eliminated any tendency for the elements to clash with one another.
We then added two stonework designs to the landscape surrounding the contemporary art collection and home. The first was a linear walkway we build from concrete pads purchased through a retail vendor as a cost-saving benefit to our client. We created this walkway to follow the perimeter of the home so that visitors could walk around the entire property and admire the outdoor sculptures and the collections of modern art visible through the windows. This was especially enjoyable at night, when the entire home was brightly lit from within.
To add a touch of tranquility and quite repose to the stark right angles of the home and surrounding contemporary landscape, we designed a special seating area toward the northwest corner of the property. We wanted to create a sense of contemplation in this area, so we departed from the linear and angular designs of the surrounding landscape and established a theme of circular geometry. We laid down gravel as ground cover, then placed large, circular pads arranged like giant stepping stones that led up to a stone patio filled with chairs. The shape of the granite pads and the contours of the graveled area further complimented the spirals and turns in the outdoor metal sculpture, and balanced the entire contemporary landscape design with proportional geometric forms of lines, angles, and curves.
This particular contemporary landscape design also has a sense of movement attached to it. All stonework leads to a destination of some sort. The linear pathway provides a guided tour around the home, garden, and modern art collection. The granite pathway stones create movement toward separate space where the entire experience of art, vegetation, and architecture can be viewed and experienced as a unity.
Contemporary landscaping designs like create form out of feeling by using basic geometric forms and variations of forms. Sometimes very stark forms are used to create a sense of absolutism or contrast. At other times, forms are blended, or even distorted to suggest a sense of complex emotion, or a sense of multi-dimensional reality. The exact nature of the design is always highly subjective, and developed on a case-by-case basis with the client.
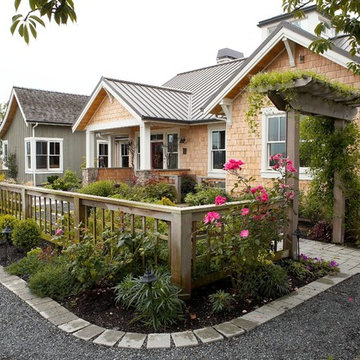
The main entry to the house is carefully framed by a fenced courtyard to separate the entry from the parking and street. Lath screen, trellis and pathways frame and surround the courtyard. This farmstead is located in the Northwest corner of Washington State. Photo by Ian Gleadle
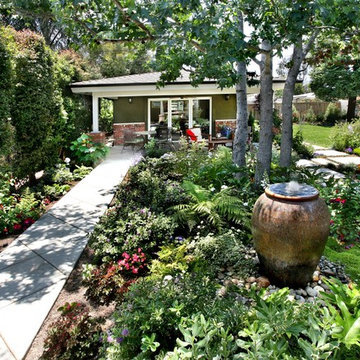
Phot credit~ Jeri Keogel
Großer, Geometrischer, Halbschattiger Klassischer Garten hinter dem Haus mit Wasserspiel und Betonboden in Orange County
Großer, Geometrischer, Halbschattiger Klassischer Garten hinter dem Haus mit Wasserspiel und Betonboden in Orange County
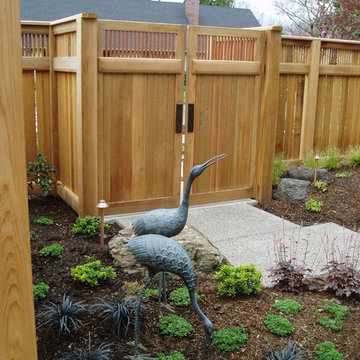
An Asian Style entry courtyard draws inspiration from the 1980's home's Asian Style roof-line and the owner's crane sculptures.
Donna Giguere Landscape Design
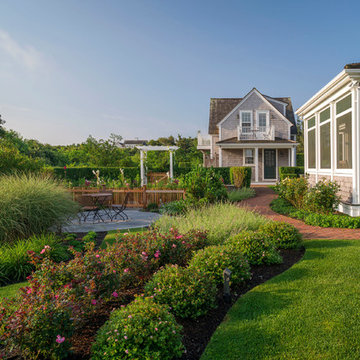
Located in one on the country’s most desirable vacation destinations, this vacation home blends seamlessly into the natural landscape of this unique location. The property includes a crushed stone entry drive with cobble accents, guest house, tennis court, swimming pool with stone deck, pool house with exterior fireplace for those cool summer eves, putting green, lush gardens, and a meandering boardwalk access through the dunes to the beautiful sandy beach.
Photography: Richard Mandelkorn Photography
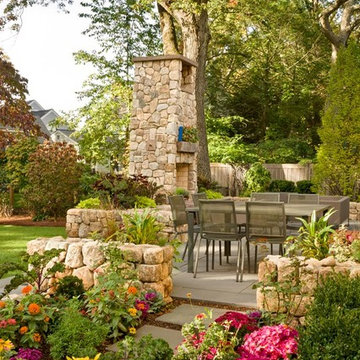
Rosemary Fletcher Photography
Unbedeckter, Großer Klassischer Patio hinter dem Haus mit Betonboden und Kamin in Boston
Unbedeckter, Großer Klassischer Patio hinter dem Haus mit Betonboden und Kamin in Boston
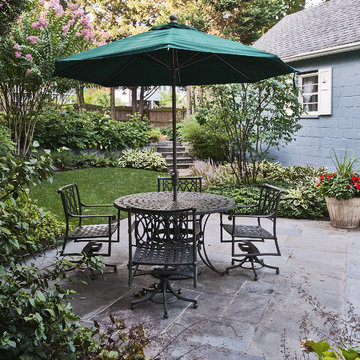
DESIGN: Cathy Carr, APLD
PHOTO and installation: Garden Gate Landscaping, Inc.
Mittelgroßer Klassischer Patio hinter dem Haus mit Natursteinplatten in Washington, D.C.
Mittelgroßer Klassischer Patio hinter dem Haus mit Natursteinplatten in Washington, D.C.
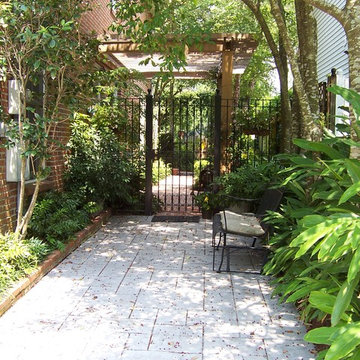
A flagstone walkway, custom arbor and iron-gate complete this New Orleans courtyard perfectly.
Schattiger, Großer Klassischer Garten neben dem Haus, im Frühling mit Betonboden in New Orleans
Schattiger, Großer Klassischer Garten neben dem Haus, im Frühling mit Betonboden in New Orleans
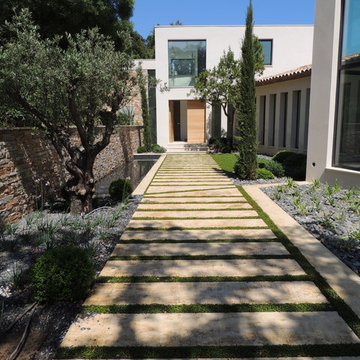
jmd
Mittelgroßer, Halbschattiger Moderner Garten im Sommer mit Natursteinplatten in Marseille
Mittelgroßer, Halbschattiger Moderner Garten im Sommer mit Natursteinplatten in Marseille
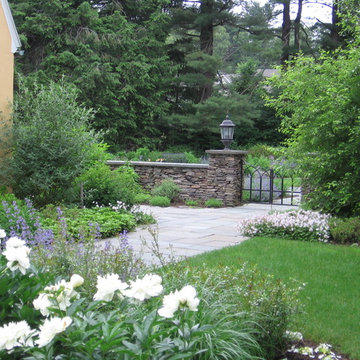
Mittelgroßer, Geometrischer, Schattiger Garten im Frühling, hinter dem Haus mit Betonboden in Manchester
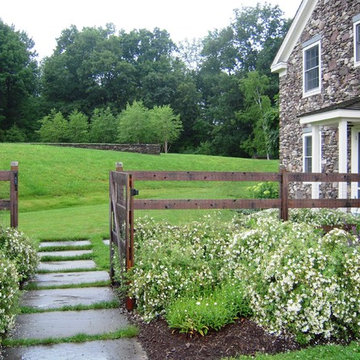
The side entrance cuts through a planted hedgerow of deer resistant plants and allows a glimpse of the pool terrace on the hill beyond.
Geräumiger Klassischer Garten neben dem Haus, im Sommer mit Natursteinplatten und direkter Sonneneinstrahlung in New York
Geräumiger Klassischer Garten neben dem Haus, im Sommer mit Natursteinplatten und direkter Sonneneinstrahlung in New York
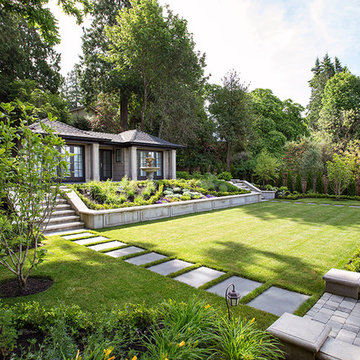
Complete new landscape Installation and weekly maintenance have made this a stand out property. A traditional design on a very large estate with custom installation. Images by Provoke! Studios
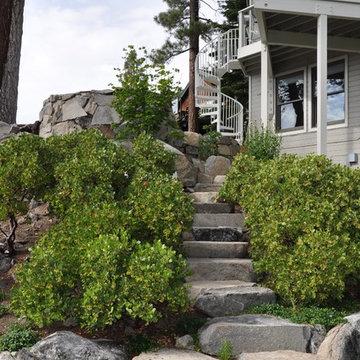
using natural granite stone for the steps and fire pit
Großer Klassischer Garten hinter dem Haus mit Natursteinplatten in Sonstige
Großer Klassischer Garten hinter dem Haus mit Natursteinplatten in Sonstige
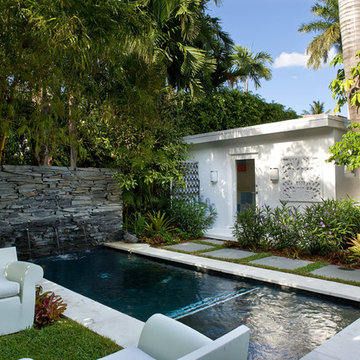
Kleines Sportbecken hinter dem Haus in rechteckiger Form mit Betonboden und Wasserspiel in Miami
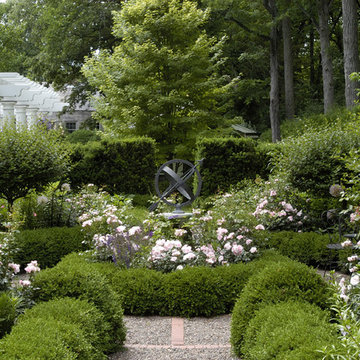
Request Free Quote
Informal Garden Design in Winnetka, Illinois. This backyard design utilizes shrubs, pergola, garden decorations, stone and paver paths throughout the landscape design.
Gehobene Outdoor-Gestaltung Ideen und Design
1






