Gehobene Pool mit Betonboden Ideen und Design
Suche verfeinern:
Budget
Sortieren nach:Heute beliebt
1 – 20 von 5.056 Fotos
1 von 3

Our clients approached us to transform their urban backyard into an outdoor living space that would provide them with plenty of options for outdoor dining, entertaining, and soaking up the sun while complementing the modern architectural style of their Virginia Highlands home. Challenged with a small “in-town” lot and strict city zoning requirements, we maximized the space by creating a custom, sleek, geometric swimming pool and flush spa with decorative concrete coping, a large tanning ledge with loungers and a seating bench that runs the entire width of the pool. The raised beam features a dramatic wall of sheer descent waterfalls and adds a spectacular design element to this contemporary pool and backyard retreat.
An outdoor kitchen, complete with streamlined aluminum outdoor cabinets, gray concrete countertops, custom vent hood, built in grill, sink, storage and Big Green Egg sits at one end of the covered patio and a lounge area with an outdoor fireplace, TV, and casual seating sits at the other end. A custom built in bar and beverage station with matching raw concrete countertops provides additional entertainment space and storage when hosting larger parties and get togethers. The bluestone patio and cedar tongue and groove ceiling add a luxurious feel to the space.
Overlooking the pool is a stylish and comfortable outdoor dining area that is the perfect gathering spot for al fresco dining and a welcome respite from city living. The minimalist landscape design and natural looking artificial grass is modern and low maintenance and blends in beautifully with this artfully designed outdoor sanctuary.
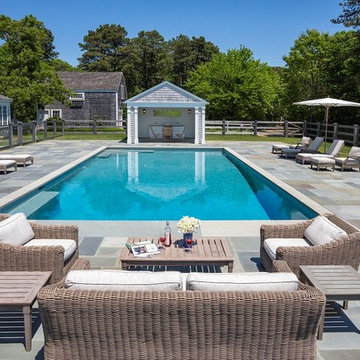
Großes Klassisches Sportbecken hinter dem Haus in rechteckiger Form mit Betonboden in Boston
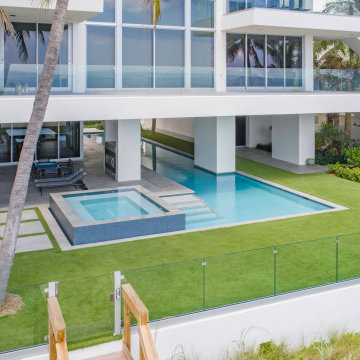
This custom Pool & Spa with custom tile and steps are a dream come true, what's amazing is part of the pool going underneath the house and the ability to using the steps to get in the pool and you can swim to the front of the house!
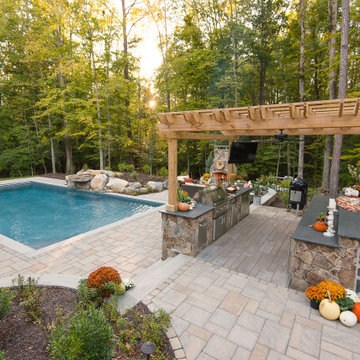
Großer Klassischer Pool hinter dem Haus in rechteckiger Form mit Wasserspiel und Betonboden in Richmond

The front-facing pool and elevated courtyard becomes the epicenter of the entry experience and the focal point of the living spaces.
Oberirdisches, Mittelgroßes Modernes Pool im Vorgarten in rechteckiger Form mit Wasserspiel und Betonboden in Tampa
Oberirdisches, Mittelgroßes Modernes Pool im Vorgarten in rechteckiger Form mit Wasserspiel und Betonboden in Tampa
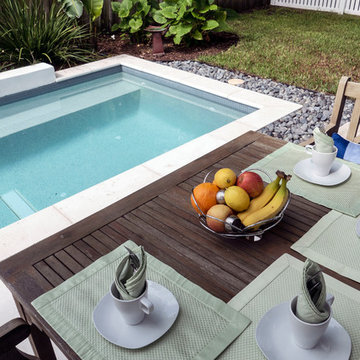
This compact space allows for a lot of outdoor living options, without feeling too cramped. The homeowners really wanted a pool and spa, but didn't believe their yard was big enough. Not only did they get both by incorporating a spool, they also have plenty of room for seating and dining, lush landscaping, and a lawn where their child and dogs can play!
Photo by Craig O'Neal
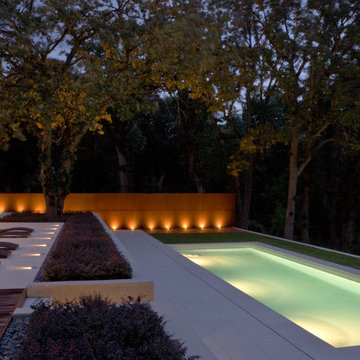
Mittelgroßes Modernes Sportbecken hinter dem Haus in rechteckiger Form mit Betonboden in Minneapolis
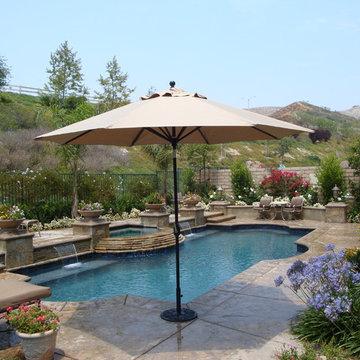
Jason Warren
Mittelgroßer Klassischer Pool hinter dem Haus in individueller Form mit Wasserspiel und Betonboden in Los Angeles
Mittelgroßer Klassischer Pool hinter dem Haus in individueller Form mit Wasserspiel und Betonboden in Los Angeles
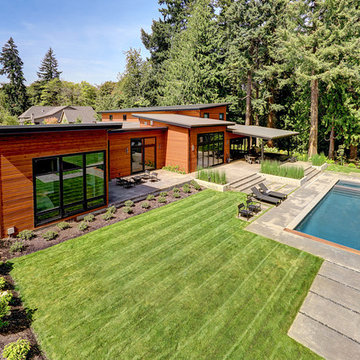
Großer Moderner Pool hinter dem Haus in rechteckiger Form mit Betonboden in Portland
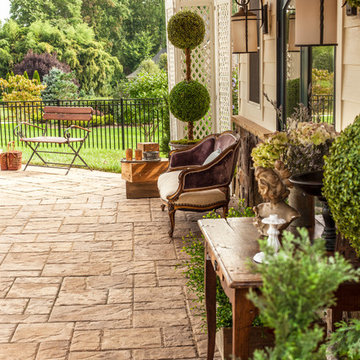
The front of this poolhouse is a show-stopper with a covered paver patio.
The ceiling of the pavilion is outfitted with a fan to keep you cool on hot summer days.
*Photograph by Techo-Bloc
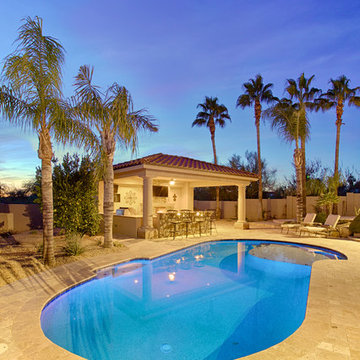
The large palm trees, the Ramada and the pool are all in perfect proportion. The deep blue of the pool draws your eye in and toward the Ramada and then up to the night sky.
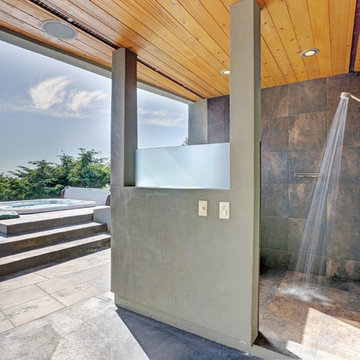
In our busy lives, creating a peaceful and rejuvenating home environment is essential to a healthy lifestyle. Built less than five years ago, this Stinson Beach Modern home is your own private oasis. Surrounded by a butterfly preserve and unparalleled ocean views, the home will lead you to a sense of connection with nature. As you enter an open living room space that encompasses a kitchen, dining area, and living room, the inspiring contemporary interior invokes a sense of relaxation, that stimulates the senses. The open floor plan and modern finishes create a soothing, tranquil, and uplifting atmosphere. The house is approximately 2900 square feet, has three (to possibly five) bedrooms, four bathrooms, an outdoor shower and spa, a full office, and a media room. Its two levels blend into the hillside, creating privacy and quiet spaces within an open floor plan and feature spectacular views from every room. The expansive home, decks and patios presents the most beautiful sunsets as well as the most private and panoramic setting in all of Stinson Beach. One of the home's noteworthy design features is a peaked roof that uses Kalwall's translucent day-lighting system, the most highly insulating, diffuse light-transmitting, structural panel technology. This protected area on the hill provides a dramatic roar from the ocean waves but without any of the threats of oceanfront living. Built on one of the last remaining one-acre coastline lots on the west side of the hill at Stinson Beach, the design of the residence is site friendly, using materials and finishes that meld into the hillside. The landscaping features low-maintenance succulents and butterfly friendly plantings appropriate for the adjacent Monarch Butterfly Preserve. Recalibrate your dreams in this natural environment, and make the choice to live in complete privacy on this one acre retreat. This home includes Miele appliances, Thermadore refrigerator and freezer, an entire home water filtration system, kitchen and bathroom cabinetry by SieMatic, Ceasarstone kitchen counter tops, hardwood and Italian ceramic radiant tile floors using Warmboard technology, Electric blinds, Dornbracht faucets, Kalwall skylights throughout livingroom and garage, Jeldwen windows and sliding doors. Located 5-8 minute walk to the ocean, downtown Stinson and the community center. It is less than a five minute walk away from the trail heads such as Steep Ravine and Willow Camp.
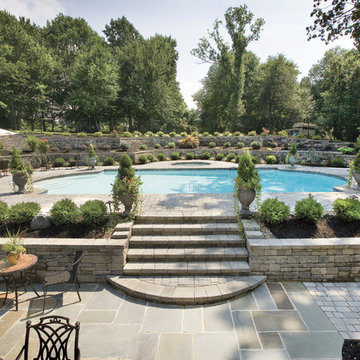
Großer Klassischer Pool hinter dem Haus in rechteckiger Form mit Betonboden in Philadelphia

A couple by the name of Claire and Dan Boyles commissioned Exterior Worlds to develop their back yard along the lines of a French Country garden design. They had recently designed and built a French Colonial style house. Claire had been very involved in the architectural design, and she communicated extensively her expectations for the landscape.
The aesthetic we ultimately created for them was not a traditional French country garden per se, but instead was a variation on the symmetry, color, and sense of formality associated with this design. The most notable feature that we added to the estate was a custom swimming pool installed just to the rear of the home. It emphasized linearity, complimentary right angles, and it featured a luxury spa and pool fountain. We built the coping around the pool out of limestone, and we used concrete pavers to build the custom pool patio. We then added French pottery in various locations around the patio to balance the stonework against the look and structure of the home.
We added a formal garden parallel to the pool to reflect its linear movement. Like most French country gardens, this design is bordered by sheered bushes and emphasizes straight lines, angles, and symmetry. One very interesting thing about this garden is that it is consist entirely of various shades of green, which lends itself well to the sense of a French estate. The garden is bordered by a taupe colored cedar fence that compliments the color of the stonework.
Just around the corner from the back entrance to the house, there lies a double-door entrance to the master bedroom. This was an ideal place to build a small patio for the Boyles to use as a private seating area in the early mornings and evenings. We deviated slightly from strict linearity and symmetry by adding pavers that ran out like steps from the patio into the grass. We then planted boxwood hedges around the patio, which are common in French country garden design and combine an Old World sensibility with a morning garden setting.
We then completed this portion of the project by adding rosemary and mondo grass as ground cover to the space between the patio, the corner of the house, and the back wall that frames the yard. This design is derivative of those found in morning gardens, and it provides the Boyles with a place where they can step directly from their bedroom into a private outdoor space and enjoy the early mornings and evenings.
We further develop the sense of a morning garden seating area; we deviated slightly from the strict linear forms of the rest of the landscape by adding pavers that ran like steps from the patio and out into the grass. We also planted rosemary and mondo grass as ground cover to the space between the patio, the corner of the house, and the back wall that borders this portion of the yard.
We then landscaped the front of the home with a continuing symmetry reminiscent of French country garden design. We wanted to establish a sense of grand entrance to the home, so we built a stone walkway that ran all the way from the sidewalk and then fanned out parallel to the covered porch that centers on the front door and large front windows of the house. To further develop the sense of a French country estate, we planted a small parterre garden that can be seen and enjoyed from the left side of the porch.
On the other side of house, we built the Boyles a circular motorcourt around a large oak tree surrounded by lush San Augustine grass. We had to employ special tree preservation techniques to build above the root zone of the tree. The motorcourt was then treated with a concrete-acid finish that compliments the brick in the home. For the parking area, we used limestone gravel chips.
French country garden design is traditionally viewed as a very formal style intended to fill a significant portion of a yard or landscape. The genius of the Boyles project lay not in strict adherence to tradition, but rather in adapting its basic principles to the architecture of the home and the geometry of the surrounding landscape.
For more the 20 years Exterior Worlds has specialized in servicing many of Houston's fine neighborhoods.
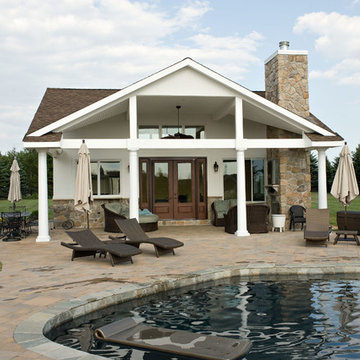
Mittelgroßes Klassisches Poolhaus hinter dem Haus in individueller Form mit Betonboden in New York
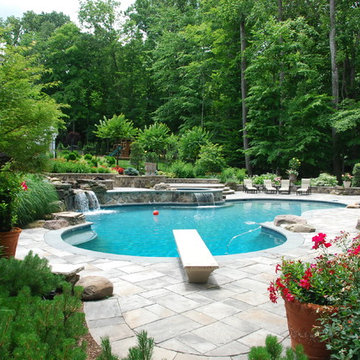
Our client constructed their new home on five wooded acres in Northern Virginia, and they requested our firm to help them design the ultimate backyard retreat complete with custom natural look pool as the main focal point. The pool was designed into an existing hillside, adding natural boulders and multiple waterfalls, raised spa. Next to the spa is a raised natural wood burning fire pit for those cool evenings or just a fun place for the kids to roast marshmallows.
The extensive Techo-bloc Inca paver pool deck, a large custom pool house complete with bar, kitchen/grill area, lounge area with 60" flat screen TV, full audio throughout the pool house & pool area with a full bath to complete the pool area.
For the back of the house, we included a custom composite waterproof deck with lounge area below, recessed lighting, ceiling fans & small outdoor grille area make this space a great place to hangout. For the man of the house, an avid golfer, a large Southwest synthetic putting green (2000 s.f.) with bunker and tee boxes keeps him on top of his game. A kids playhouse, connecting flagstone walks throughout, extensive non-deer appealing landscaping, outdoor lighting, and full irrigation fulfilled all of the client's design parameters.
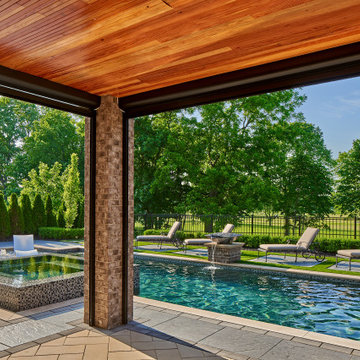
Outdoor living space with custom pool and spa, fire and water bowls and custom patio with built in fire pit
Mittelgroßer Moderner Whirlpool hinter dem Haus in individueller Form mit Betonboden in Detroit
Mittelgroßer Moderner Whirlpool hinter dem Haus in individueller Form mit Betonboden in Detroit
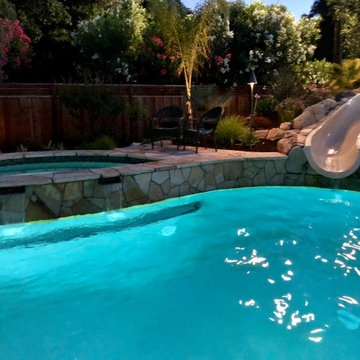
Großer Pool hinter dem Haus in individueller Form mit Betonboden in San Francisco
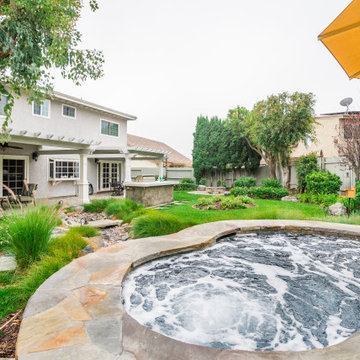
An aboveground spa features stone coping, spill way, stone tile, natural stone veneer, Pebble Tec plaster, and seating for ten. It's surrounded by a natural dry creek bed, California coastal plants, BBQ island, fire pit, and covered patio.
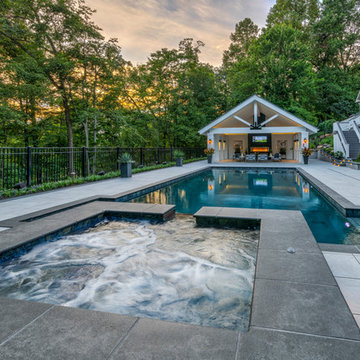
A So-CAL inspired Pool Pavilion Oasis in Central PA
Großer Klassischer Pool hinter dem Haus in rechteckiger Form mit Betonboden in Sonstige
Großer Klassischer Pool hinter dem Haus in rechteckiger Form mit Betonboden in Sonstige
Gehobene Pool mit Betonboden Ideen und Design
1