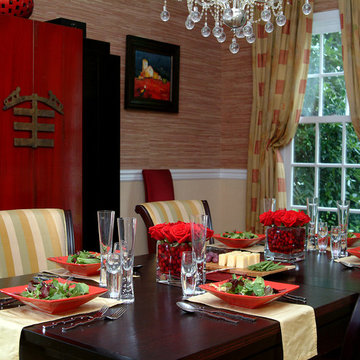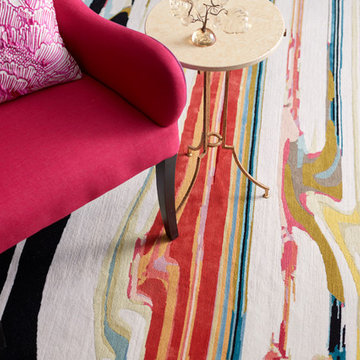Gehobene Rote Esszimmer Ideen und Design
Suche verfeinern:
Budget
Sortieren nach:Heute beliebt
21 – 40 von 455 Fotos
1 von 3

Geschlossenes, Großes Klassisches Esszimmer ohne Kamin mit schwarzer Wandfarbe, Kaminumrandung aus Backstein und dunklem Holzboden in San Francisco
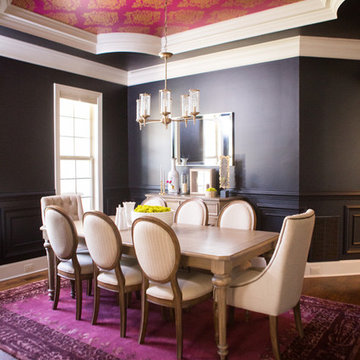
Who says a formal dining room can't be fun? This dining room showcases many exciting features including dark moody walls, a gothic chandelier, a bold custom painted ceiling, and shiny gold accessories.
Photographer: Southern Love Studio
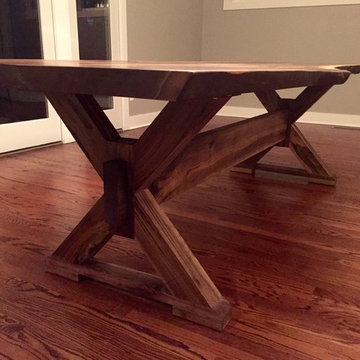
Mittelgroße Rustikale Wohnküche ohne Kamin mit grauer Wandfarbe, braunem Holzboden und braunem Boden in Toronto
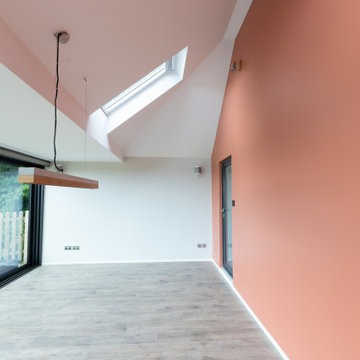
We opened up the dining room to make it a fresh, warm and welcoming space, using Farrow & Ball's Red Earth. The industrial-style concrete pendant hangs over where the dining table will be placed. The skylights and the sliding doors opening to the garden have increased the natural light in the area and improved the room's brightness. Renovation by Absolute Project Management
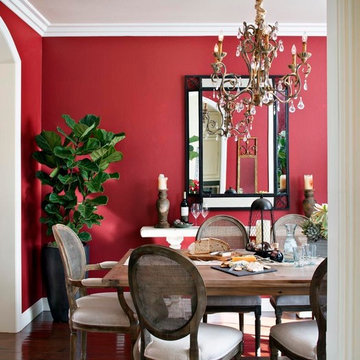
All ready for the next dinner party! Strong red walls set the tone for this elegant-meets-rustic dining table and chairs. A traditional chandelier pairs beautifully with more modern accent furniture and accessories.
Chipper Hatter Architectural Photography
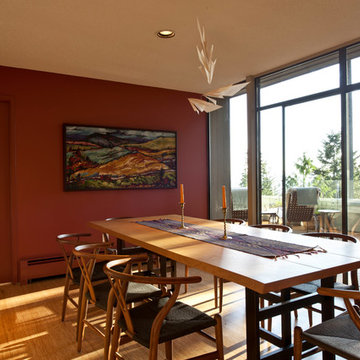
The white carpet was removed in the dining room and replaced with strand bamboo flooring , the walls painted a vibrant red and a contemporary, oak dining table made in Japan was purchased along with Hans Wegner inspired wishbone dining chairs. The landscape oil painting is by Cori Creed, a very well known local artist.
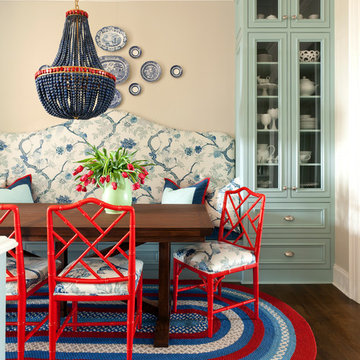
Walls are Sherwin Williams Wool Skein, ceiling and trim are Sherwin Williams Creamy, cabinets are Rain, chandelier is Marjorie Skouras, dining chairs are CR Laine, banquette back fabric is F. Schumacher. Nancy Nolan
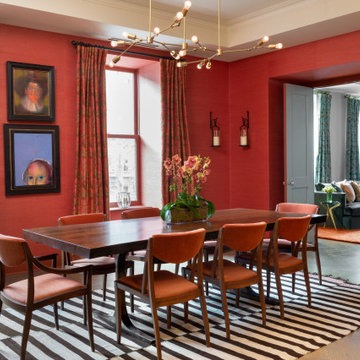
That room was done for Deborah French. She is a maestro of colors. She can put together objects of different contries, different styles, and eras info original dazzling rooms. These drapes are made in our studio. They are ripplefold and folded by the chain on the back to be operated by rings.
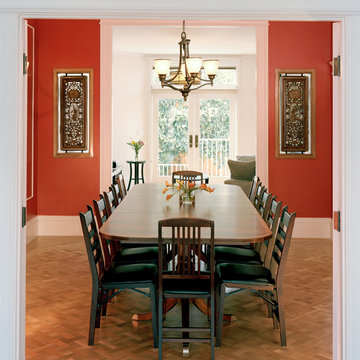
Dining room looking through to family room addition
Mark Trousdale, Photographer
Geschlossenes, Mittelgroßes Klassisches Esszimmer ohne Kamin mit roter Wandfarbe und hellem Holzboden in San Francisco
Geschlossenes, Mittelgroßes Klassisches Esszimmer ohne Kamin mit roter Wandfarbe und hellem Holzboden in San Francisco
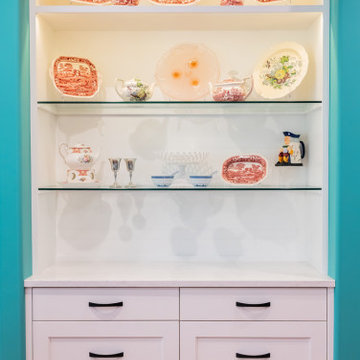
Incorporating bold colors and patterns, this project beautifully reflects our clients' dynamic personalities. Clean lines, modern elements, and abundant natural light enhance the home, resulting in a harmonious fusion of design and personality.
This dining room features eye-catching teal walls, comfy upholstered chairs, captivating artwork, and a striking statement light fixture – a vibrant, inviting space for shared moments.
---
Project by Wiles Design Group. Their Cedar Rapids-based design studio serves the entire Midwest, including Iowa City, Dubuque, Davenport, and Waterloo, as well as North Missouri and St. Louis.
For more about Wiles Design Group, see here: https://wilesdesigngroup.com/
To learn more about this project, see here: https://wilesdesigngroup.com/cedar-rapids-modern-home-renovation
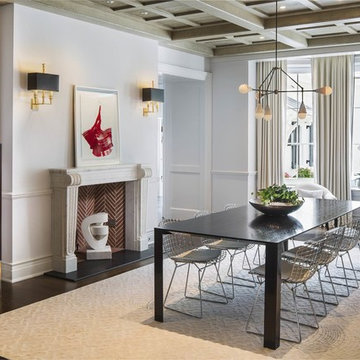
Wadia Associates shows how versatile our Great table can be in their Modern Shoreline Colonial project.
View full project here: http://www.wadiaassociates.com/portfolio/interiors/modern-shoreline-colonial/
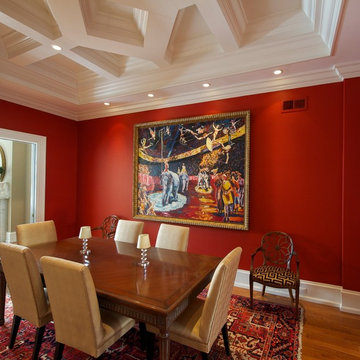
Geschlossenes, Mittelgroßes Klassisches Esszimmer ohne Kamin mit roter Wandfarbe und braunem Holzboden in Philadelphia
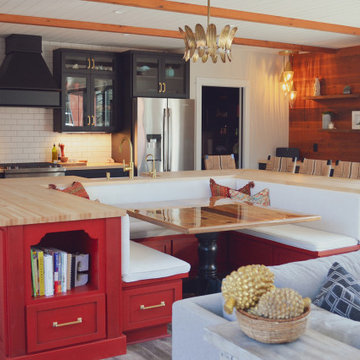
Offenes, Großes Landhausstil Esszimmer mit grauer Wandfarbe und Holzdielendecke in Chicago
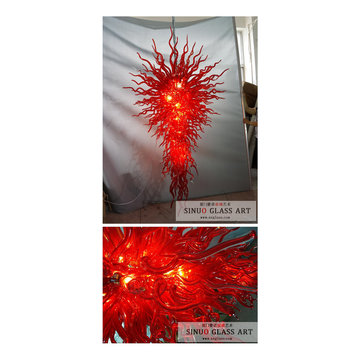
This is chandelier is our latest finished original color glass, not by painted, with the best quality of glass is China, Looks pretty glittering and translucent, it is amazing glass pieces, it can be used in living room, entry hall, dinning room, etc,, it would add a stunning focus point in your area.
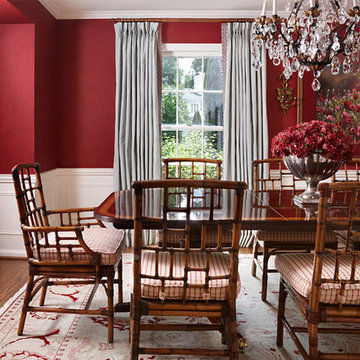
Photo Credit: Beth Singer
Geschlossenes, Großes Klassisches Esszimmer ohne Kamin mit roter Wandfarbe und braunem Holzboden in Detroit
Geschlossenes, Großes Klassisches Esszimmer ohne Kamin mit roter Wandfarbe und braunem Holzboden in Detroit
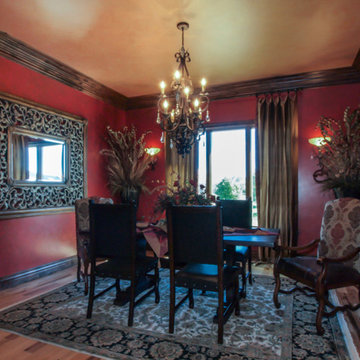
Geschlossenes, Mittelgroßes Rustikales Esszimmer ohne Kamin mit roter Wandfarbe und hellem Holzboden in Wichita
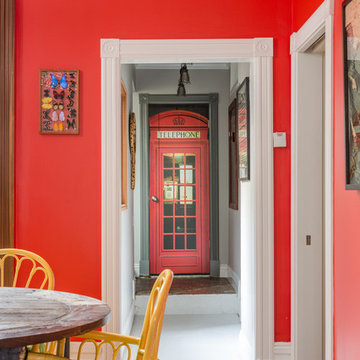
Dining Room looking into Hallway
Sara Essex Bradley
Mittelgroßes Stilmix Esszimmer mit roter Wandfarbe und braunem Holzboden in San Francisco
Mittelgroßes Stilmix Esszimmer mit roter Wandfarbe und braunem Holzboden in San Francisco

This home was redesigned to reflect the homeowners' personalities through intentional and bold design choices, resulting in a visually appealing and powerfully expressive environment.
This captivating dining room design features a striking bold blue palette that mingles with elegant furniture while statement lights dangle gracefully above. The rust-toned carpet adds a warm contrast, completing a sophisticated and inviting ambience.
---Project by Wiles Design Group. Their Cedar Rapids-based design studio serves the entire Midwest, including Iowa City, Dubuque, Davenport, and Waterloo, as well as North Missouri and St. Louis.
For more about Wiles Design Group, see here: https://wilesdesigngroup.com/
To learn more about this project, see here: https://wilesdesigngroup.com/cedar-rapids-bold-home-transformation
Gehobene Rote Esszimmer Ideen und Design
2
