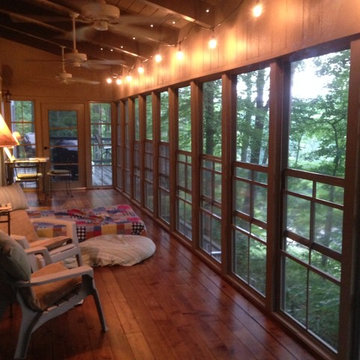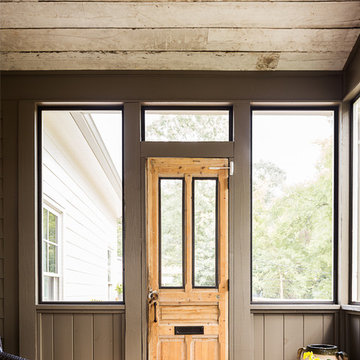Gehobene Rustikaler Wintergarten Ideen und Design
Suche verfeinern:
Budget
Sortieren nach:Heute beliebt
1 – 20 von 477 Fotos
1 von 3

This charming European-inspired home juxtaposes old-world architecture with more contemporary details. The exterior is primarily comprised of granite stonework with limestone accents. The stair turret provides circulation throughout all three levels of the home, and custom iron windows afford expansive lake and mountain views. The interior features custom iron windows, plaster walls, reclaimed heart pine timbers, quartersawn oak floors and reclaimed oak millwork.
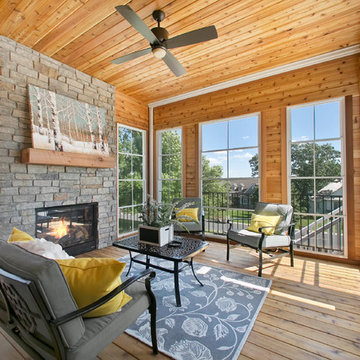
Gorgeous porch with views of Lake Minnewashta! - Creek Hill Custom Homes MN
Großer Uriger Wintergarten in Minneapolis
Großer Uriger Wintergarten in Minneapolis
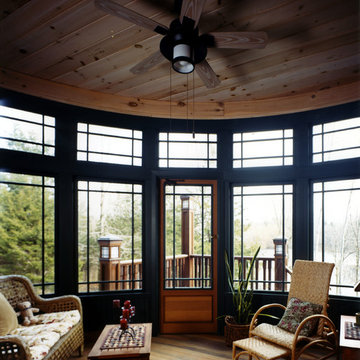
Airy faceted Sunroom with fine architectural windows and doors.
Photo Credit: David Beckwith
Mittelgroßer Uriger Wintergarten mit braunem Holzboden und normaler Decke in New York
Mittelgroßer Uriger Wintergarten mit braunem Holzboden und normaler Decke in New York

Ayers Landscaping was the General Contractor for room addition, landscape, pavers and sod.
Metal work and furniture done by Vise & Co.
Großer Uriger Wintergarten mit Kalkstein, Kamin, Kaminumrandung aus Stein und buntem Boden in Sonstige
Großer Uriger Wintergarten mit Kalkstein, Kamin, Kaminumrandung aus Stein und buntem Boden in Sonstige

The Sunroom is open to the Living / Family room, and has windows looking to both the Breakfast nook / Kitchen as well as to the yard on 2 sides. There is also access to the back deck through this room. The large windows, ceiling fan and tile floor makes you feel like you're outside while still able to enjoy the comforts of indoor spaces. The built-in banquette provides not only additional storage, but ample seating in the room without the clutter of chairs. The mutli-purpose room is currently used for the homeowner's many stained glass projects.
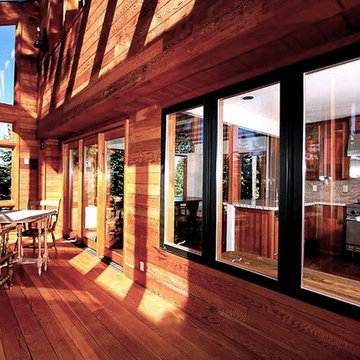
rustic escape open and airy mountain vies
Mittelgroßer Uriger Wintergarten ohne Kamin mit braunem Holzboden und Oberlicht in Sonstige
Mittelgroßer Uriger Wintergarten ohne Kamin mit braunem Holzboden und Oberlicht in Sonstige
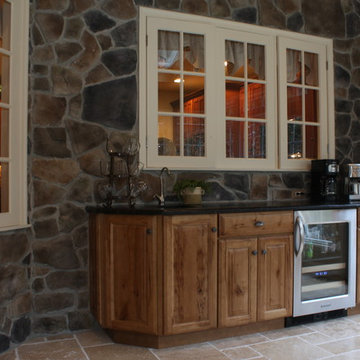
Brian Bortnick
Mittelgroßer Uriger Wintergarten mit Terrakottaboden und normaler Decke in Philadelphia
Mittelgroßer Uriger Wintergarten mit Terrakottaboden und normaler Decke in Philadelphia

Finished photos of this screened porch conversion to a four seasons room.
Mittelgroßer Rustikaler Wintergarten ohne Kamin mit Vinylboden und normaler Decke in St. Louis
Mittelgroßer Rustikaler Wintergarten ohne Kamin mit Vinylboden und normaler Decke in St. Louis
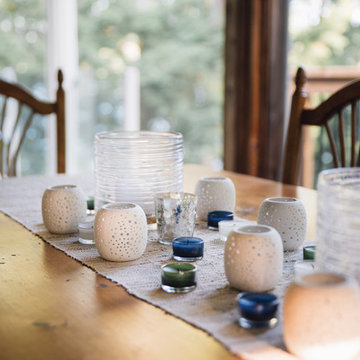
Instead of bringing the outdoors in, this sun room brings the indoors out. A large sectional sofa, comfy chairs, and lots of pillows create the perfect place to lounge with a good book or play board games with friends during the warm summer days. A classic wood table and chairs add a touch of a rustic feeling while making the sun room the perfect place for family to gather for a meal. This outdoor room is now the number one spot in the house.

Großer Uriger Wintergarten mit Schieferboden, Kamin, Kaminumrandung aus Stein, normaler Decke und buntem Boden in Sonstige
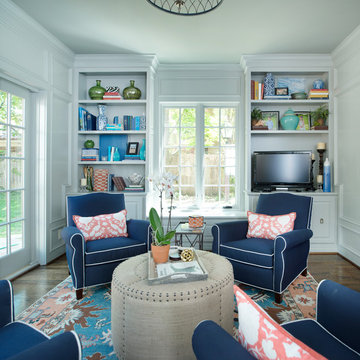
Matt Koucerek
Großer Rustikaler Wintergarten ohne Kamin mit dunklem Holzboden und normaler Decke in Kansas City
Großer Rustikaler Wintergarten ohne Kamin mit dunklem Holzboden und normaler Decke in Kansas City

Our client was so happy with the full interior renovation we did for her a few years ago, that she asked us back to help expand her indoor and outdoor living space. In the back, we added a new hot tub room, a screened-in covered deck, and a balcony off her master bedroom. In the front we added another covered deck and a new covered car port on the side. The new hot tub room interior was finished with cedar wooden paneling inside and heated tile flooring. Along with the hot tub, a custom wet bar and a beautiful double-sided fireplace was added. The entire exterior was re-done with premium siding, custom planter boxes were added, as well as other outdoor millwork and landscaping enhancements. The end result is nothing short of incredible!
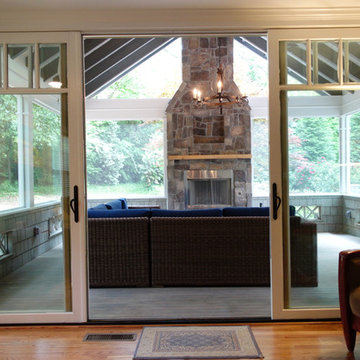
Paul SIbley, Sparrow Photography
Mittelgroßer Uriger Wintergarten mit dunklem Holzboden, Kamin, Kaminumrandung aus Stein, normaler Decke und braunem Boden in Atlanta
Mittelgroßer Uriger Wintergarten mit dunklem Holzboden, Kamin, Kaminumrandung aus Stein, normaler Decke und braunem Boden in Atlanta
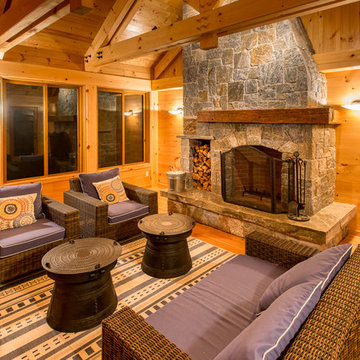
Paul Rogers
Mittelgroßer Rustikaler Wintergarten mit braunem Holzboden, Tunnelkamin und Kaminumrandung aus Stein in Burlington
Mittelgroßer Rustikaler Wintergarten mit braunem Holzboden, Tunnelkamin und Kaminumrandung aus Stein in Burlington
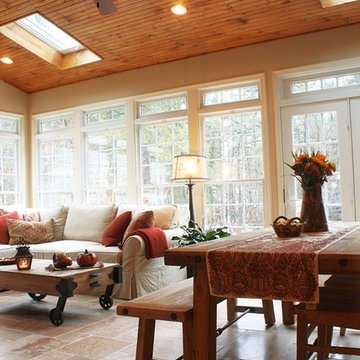
Brian Bortnick
Mittelgroßer Uriger Wintergarten mit Terrakottaboden und normaler Decke in Philadelphia
Mittelgroßer Uriger Wintergarten mit Terrakottaboden und normaler Decke in Philadelphia
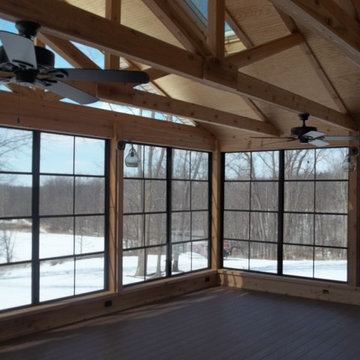
Sunspace of Central Ohio, LLC
Großer Uriger Wintergarten ohne Kamin mit hellem Holzboden, normaler Decke und braunem Boden in Kolumbus
Großer Uriger Wintergarten ohne Kamin mit hellem Holzboden, normaler Decke und braunem Boden in Kolumbus
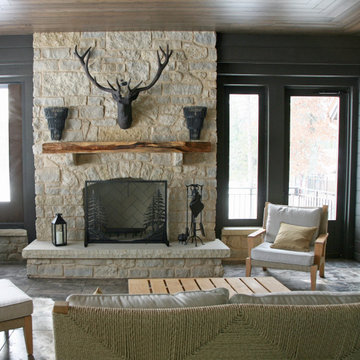
The three season room has drop down vinyls that allow this room to open up to the outdoors and be used more than six months of the year. The stone fireplace is great to cozy up to every night of the year. There are two 12' sliding door banks that open up to the both the living room and the dining room ... making this space feel welcoming and part of the everyday living year round.
'
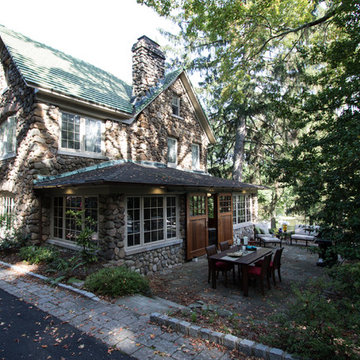
Perched up on a hill with views of the park, old skate pond with stone warming house, this old stone house looks like it may have been part of an original estate that included the park. It is one of the many jewels in South Orange, New Jersey.
The side porch however, was lacking. The owners approached us to take the covered concrete patio with mildewed dropped ceiling just off the living room, and create a three season room that was a bit more refined while maintaining the rustic charm that could be used as an indoor/outdoor space when entertaining. So without compromising the historical details and charm of the original stone structure, we went to work.
First we enclosed the porch. A series of custom picture and operable casement windows by JELD-WEN were installed between the existing stone columns. We added matching stone below each set of windows and cast sill to match the existing homes’ details. Second, a set of custom sliding mahogany barn doors with black iron hardware were installed to enclose an eight foot opening. When open, entertaining between the house and the adjacent patio flows. Third, we enhanced this indoor outdoor connection with blue stone floors in an English pattern that flow to the new blue stone patio of the same pattern. And lastly, we demolished the drop ceiling and created a varnished batten with bead board cove ceiling adding height and drama. New lighting, ceiling fan from New York Lighting and furnishings indoors and out bring it all together for a beautiful and rustic indoor outdoor space that is comfortable and pleasantly refined.
Gehobene Rustikaler Wintergarten Ideen und Design
1
