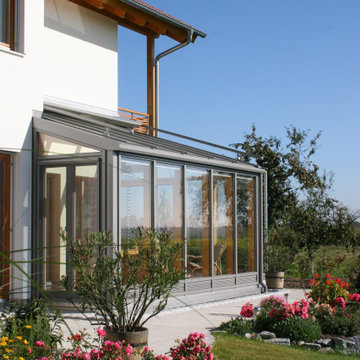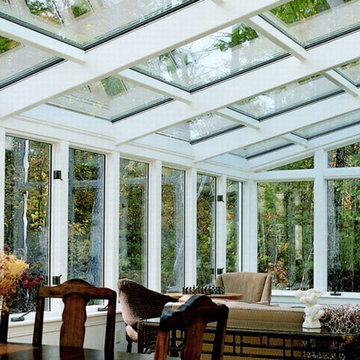Gehobene Wintergarten Ideen und Design
Suche verfeinern:
Budget
Sortieren nach:Heute beliebt
1 – 20 von 6.166 Fotos
1 von 2
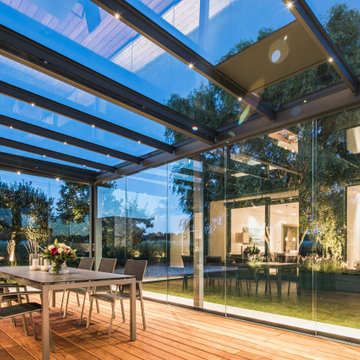
Kubische Terrassenüberdachung Acubis von Solarlux mit seitlicher Verglasung.
Moderner Wintergarten in Sonstige
Moderner Wintergarten in Sonstige
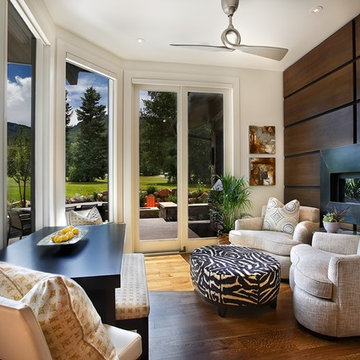
Jim Fairchild
Großer Moderner Wintergarten mit braunem Holzboden, Gaskamin, Kaminumrandung aus Metall und normaler Decke in Salt Lake City
Großer Moderner Wintergarten mit braunem Holzboden, Gaskamin, Kaminumrandung aus Metall und normaler Decke in Salt Lake City
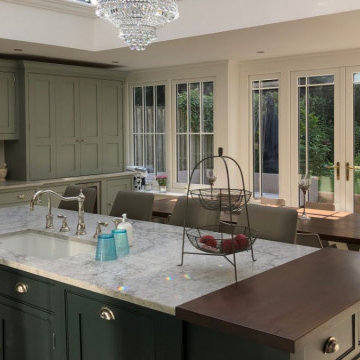
An orangery kitchen extension continues to be one of our most popular design briefs and this project in Kent is another contemporary example which reflects the customer’s flawless taste in interiors. But it is the pairing of a David Salisbury orangery rounded off with a luxury bespoke kitchen from Tom Howley that creates this eye-catching combination.
The orangery was expertly designed by David White, our Kent-based designer who has been a consistent top performer over quite a number of years. With his wide-ranging experience, you can be sure he will create designs that complement and enhance your home.
Taking a cue from the architecture of the existing property, this orangery was designed with solid side walls and dwarf walls at the front in the same red brick as the rest of the home. It was painted in 'White' from our standard colour range.
One side had an entirely solid wall to allow the installation of a large range cooker with a combination of base units and full height wall cupboards and cabinets.
The opposite side had two large bottom opening casement windows, allowing in plenty of natural light – whilst the positioning of a glazed dresser unit from Tom Howley in between these windows created their typically symmetrical look.

Mittelgroßer Klassischer Wintergarten mit Kalkstein, beigem Boden und Glasdecke in Sonstige
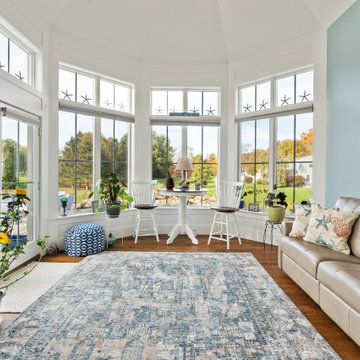
This coastal farmhouse design is destined to be an instant classic. This classic and cozy design has all of the right exterior details, including gray shingle siding, crisp white windows and trim, metal roofing stone accents and a custom cupola atop the three car garage. It also features a modern and up to date interior as well, with everything you'd expect in a true coastal farmhouse. With a beautiful nearly flat back yard, looking out to a golf course this property also includes abundant outdoor living spaces, a beautiful barn and an oversized koi pond for the owners to enjoy.

3 Season Room with fireplace and great views
Landhausstil Wintergarten mit Kalkstein, Kamin, Kaminumrandung aus Backstein, normaler Decke und grauem Boden in New York
Landhausstil Wintergarten mit Kalkstein, Kamin, Kaminumrandung aus Backstein, normaler Decke und grauem Boden in New York
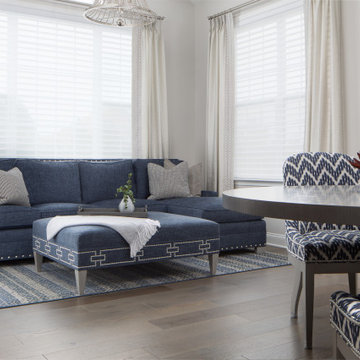
The conveniently located sunroom provides easy access to the patio, and motorized shades simultaneously provide light and privacy. The half-round window uniquely fills the space between the window top and the cathedral ceiling while bringing in light and allowing for privacy. An eco-friendly commercial grade area rug adds interest to the space and delineates the area without closing it in or impacting traffic flow. The brushed nickel nail head detail coordinates with the kitchen chair nail heads, and the ottoman legs, chair frames and legs, and the table are all stained same matching gray.
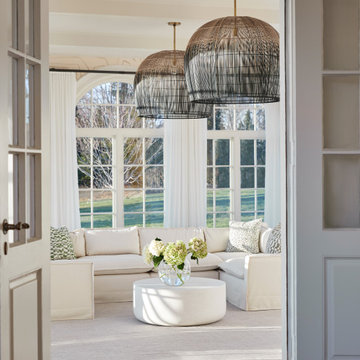
Interior Design, Custom Furniture Design & Art Curation by Chango & Co.
Photography by Christian Torres
Mittelgroßer Klassischer Wintergarten mit dunklem Holzboden und braunem Boden in New York
Mittelgroßer Klassischer Wintergarten mit dunklem Holzboden und braunem Boden in New York

This 2,500 square-foot home, combines the an industrial-meets-contemporary gives its owners the perfect place to enjoy their rustic 30- acre property. Its multi-level rectangular shape is covered with corrugated red, black, and gray metal, which is low-maintenance and adds to the industrial feel.
Encased in the metal exterior, are three bedrooms, two bathrooms, a state-of-the-art kitchen, and an aging-in-place suite that is made for the in-laws. This home also boasts two garage doors that open up to a sunroom that brings our clients close nature in the comfort of their own home.
The flooring is polished concrete and the fireplaces are metal. Still, a warm aesthetic abounds with mixed textures of hand-scraped woodwork and quartz and spectacular granite counters. Clean, straight lines, rows of windows, soaring ceilings, and sleek design elements form a one-of-a-kind, 2,500 square-foot home

This lovely sunroom was painted in a fresh, crisp white by Paper Moon Painting.
Großer Maritimer Wintergarten ohne Kamin mit Backsteinboden und Oberlicht in Austin
Großer Maritimer Wintergarten ohne Kamin mit Backsteinboden und Oberlicht in Austin

Ayers Landscaping was the General Contractor for room addition, landscape, pavers and sod.
Metal work and furniture done by Vise & Co.
Großer Uriger Wintergarten mit Kalkstein, Kamin, Kaminumrandung aus Stein und buntem Boden in Sonstige
Großer Uriger Wintergarten mit Kalkstein, Kamin, Kaminumrandung aus Stein und buntem Boden in Sonstige
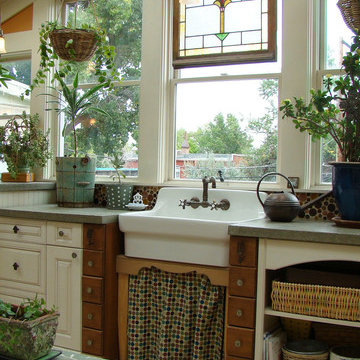
second story sunroom addition
R Garrision Photograghy
Kleiner Landhausstil Wintergarten mit Travertin, Oberlicht und buntem Boden in Denver
Kleiner Landhausstil Wintergarten mit Travertin, Oberlicht und buntem Boden in Denver

This new home was designed to nestle quietly into the rich landscape of rolling pastures and striking mountain views. A wrap around front porch forms a facade that welcomes visitors and hearkens to a time when front porch living was all the entertainment a family needed. White lap siding coupled with a galvanized metal roof and contrasting pops of warmth from the stained door and earthen brick, give this home a timeless feel and classic farmhouse style. The story and a half home has 3 bedrooms and two and half baths. The master suite is located on the main level with two bedrooms and a loft office on the upper level. A beautiful open concept with traditional scale and detailing gives the home historic character and charm. Transom lites, perfectly sized windows, a central foyer with open stair and wide plank heart pine flooring all help to add to the nostalgic feel of this young home. White walls, shiplap details, quartz counters, shaker cabinets, simple trim designs, an abundance of natural light and carefully designed artificial lighting make modest spaces feel large and lend to the homeowner's delight in their new custom home.
Kimberly Kerl
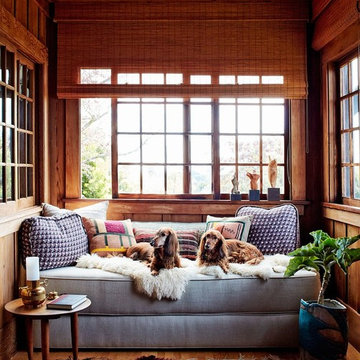
Trevor Tondro
Kleiner Klassischer Wintergarten mit braunem Holzboden und braunem Boden in Philadelphia
Kleiner Klassischer Wintergarten mit braunem Holzboden und braunem Boden in Philadelphia
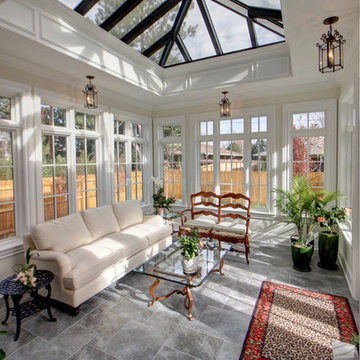
Jenn Cohen
Großer Klassischer Wintergarten mit Keramikboden, Oberlicht und grauem Boden in Denver
Großer Klassischer Wintergarten mit Keramikboden, Oberlicht und grauem Boden in Denver
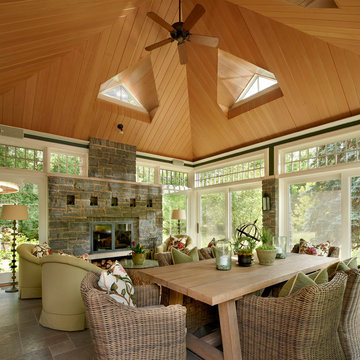
The outdoors is part of the indoors in this sunroom where transoms and custom dormer windows highlight the dramatic wood ceiling.
Großer Klassischer Wintergarten mit Schieferboden, Kamin, Kaminumrandung aus Stein und Oberlicht in Chicago
Großer Klassischer Wintergarten mit Schieferboden, Kamin, Kaminumrandung aus Stein und Oberlicht in Chicago
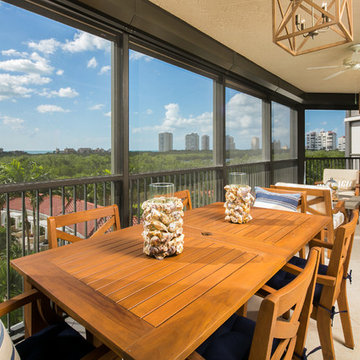
Tim Gibbons
Mittelgroßer Maritimer Wintergarten mit Keramikboden, normaler Decke und beigem Boden in Tampa
Mittelgroßer Maritimer Wintergarten mit Keramikboden, normaler Decke und beigem Boden in Tampa
Gehobene Wintergarten Ideen und Design
1
