Gehobene Schlafzimmer mit Gaskamin Ideen und Design
Suche verfeinern:
Budget
Sortieren nach:Heute beliebt
21 – 40 von 454 Fotos
1 von 3
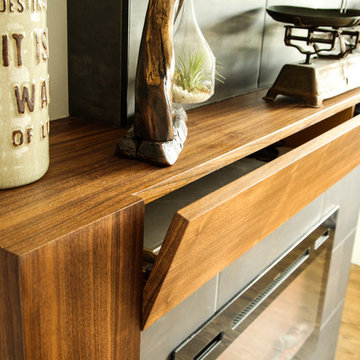
Mittelgroßes Klassisches Hauptschlafzimmer mit grauer Wandfarbe, braunem Holzboden, Gaskamin, gefliester Kaminumrandung und braunem Boden in Edmonton
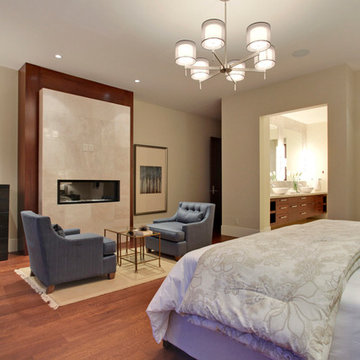
Built by Wolf Custom Homes
Großes Modernes Hauptschlafzimmer mit beiger Wandfarbe, braunem Holzboden, Gaskamin und gefliester Kaminumrandung in Calgary
Großes Modernes Hauptschlafzimmer mit beiger Wandfarbe, braunem Holzboden, Gaskamin und gefliester Kaminumrandung in Calgary
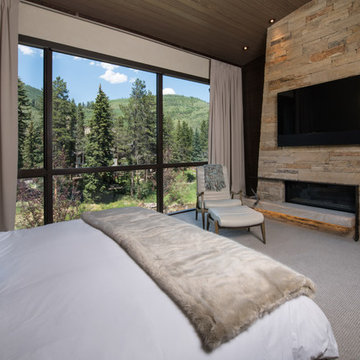
Ric Stovall
Großes Uriges Hauptschlafzimmer mit brauner Wandfarbe, Teppichboden, Gaskamin, Kaminumrandung aus Stein und beigem Boden in Denver
Großes Uriges Hauptschlafzimmer mit brauner Wandfarbe, Teppichboden, Gaskamin, Kaminumrandung aus Stein und beigem Boden in Denver
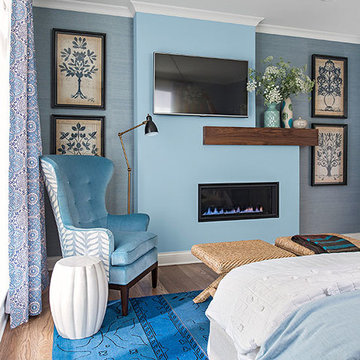
Better Homes and Gardens decided to build, furnish and tech out the ideal house: the Better Homes and Gardens 2015 Innovation Home. It's full of useful and accessible products and ideas, including the Heat & Glo MEZZO gas fireplace. // Photo by: Better Homes and Gardens
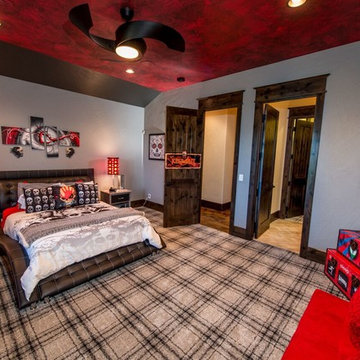
Mark Erik Photography
Großes Rustikales Gästezimmer mit blauer Wandfarbe, Teppichboden und Gaskamin in Seattle
Großes Rustikales Gästezimmer mit blauer Wandfarbe, Teppichboden und Gaskamin in Seattle
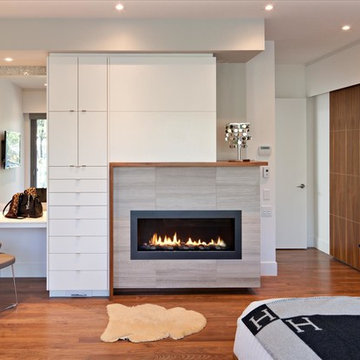
Mittelgroßes Modernes Hauptschlafzimmer mit weißer Wandfarbe, dunklem Holzboden, Gaskamin, gefliester Kaminumrandung und beigem Boden in Calgary
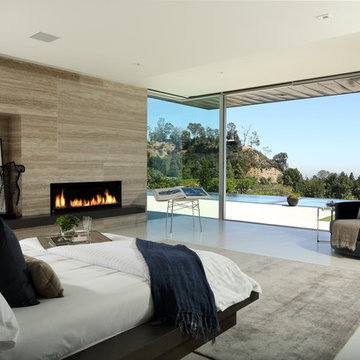
Geräumiges Modernes Hauptschlafzimmer mit beiger Wandfarbe, Keramikboden, Gaskamin, gefliester Kaminumrandung und beigem Boden in Los Angeles
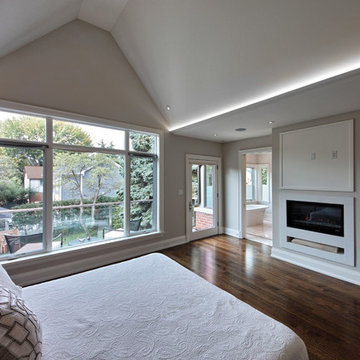
The vaulted master looks out onto a private balcony with glass railings to maximize the view.
Graham Marshall Photography
Mittelgroßes Modernes Hauptschlafzimmer mit weißer Wandfarbe, braunem Holzboden, Gaskamin, Kaminumrandung aus Stein und braunem Boden in Toronto
Mittelgroßes Modernes Hauptschlafzimmer mit weißer Wandfarbe, braunem Holzboden, Gaskamin, Kaminumrandung aus Stein und braunem Boden in Toronto
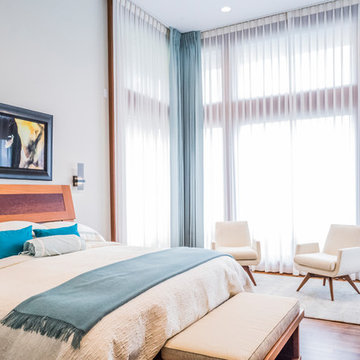
Mittelgroßes Mid-Century Hauptschlafzimmer mit weißer Wandfarbe, braunem Holzboden, Gaskamin, Kaminumrandung aus Stein und braunem Boden in Seattle
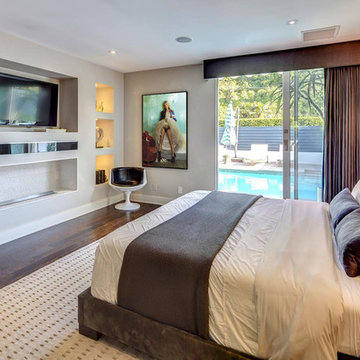
Großes Klassisches Hauptschlafzimmer mit grauer Wandfarbe, dunklem Holzboden und Gaskamin in San Francisco
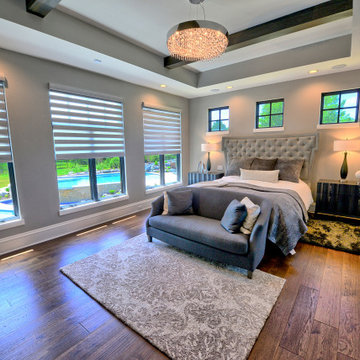
This Master Bedroom is a true retreat. A large wall of windows open to the pool area and supply ample natural light. The blinds are controlled with the push of a button and the fireplace features a large TV above.
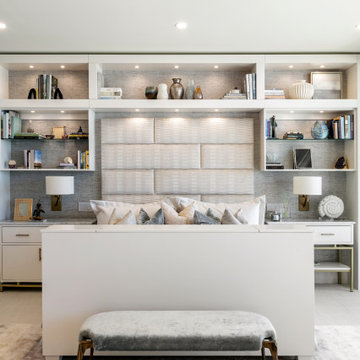
Großes Eklektisches Hauptschlafzimmer mit blauer Wandfarbe, Porzellan-Bodenfliesen, Gaskamin, gefliester Kaminumrandung, beigem Boden und Tapetenwänden in Tampa
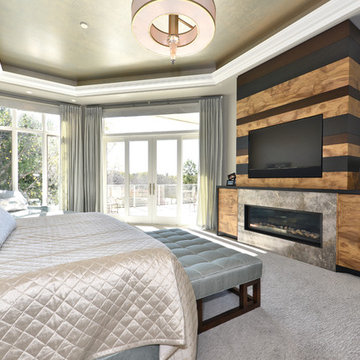
The master suite at this London Hunt Club home shows a feature wall with a gorgeous colour-blocked stained wood mantle with built in natural gas ribbon fireplace and flat screen tv. Window coverings provided by Designers' Edge. Hunter Douglas Opaque roller blinds are paired with gorgeous 6" pinch pleated drapery in Scalamadre, Salon Moire Damask.
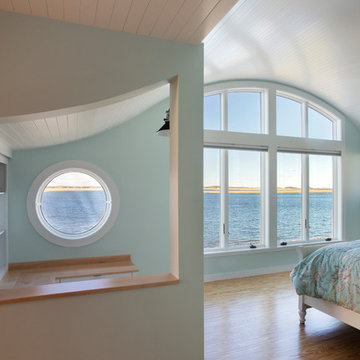
Situated along Eagle River, looking across to the mouth of the Ipswich Harbor, this was clearly a little cape house that was married to the sea. The owners were inquiring about adding a simple shed dormer to provide additional exposure to the stunning water view, but they were also interested in what Mathew would design if this beach cottage were his.
Inspired by the waves that came ashore mere feet from the little house, Mathew took up a fat marker and sketched a sweeping, S-shape dormer on the waterside of the building. He then described how the dormer would be designed in the shape of an ocean wave. “This way,” he explained, “you will not only be able to see the ocean from your new master bedroom, you’ll also be able to experience that view from a space that actually reflects the spirit of the waves.”
Mathew and his team designed the master suite and study using a subtle combination of contemporary and traditional, beach-house elements. The result was a completely unique and one-of-a-kind space inside and out. Transparencies are built into the design via features like gently curved glass that reflects the water and the arched interior window separating the bedroom and bath. On the exterior, the curved dormer on the street side echoes these rounded shapes and lines to create continuity throughout. The sense of movement is accentuated by the continuous, V-groove boarded ceiling that runs from one ocean-shaped dormer through to the opposite side of the house.
The bedroom features a cozy sitting area with built in storage and a porthole window to look out onto the rowboats in the harbor. A bathroom and closet were combined into a single room in a modern design that doesn't sacrifice any style or space and provides highly efficient functionality. A striking barn door made of glass with industrial hardware divides the two zones of the master suite. The custom, built-in maple cabinetry of the closets provides a textural counterpoint to the unique glass shower that incorporates sea stones and an ocean wave motif accent tile.
With this spectacular design vision, the owners are now able to enjoy their stunning view from a bright and spacious interior that brings the natural elements of the beach into the home.
Photo by Eric Roth
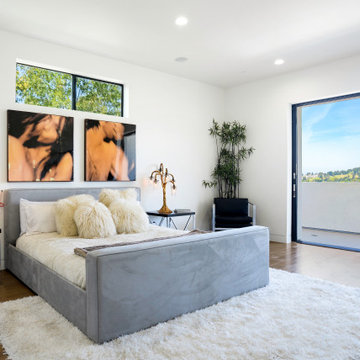
Mittelgroßes Modernes Schlafzimmer mit weißer Wandfarbe, hellem Holzboden, beigem Boden, Gaskamin und verputzter Kaminumrandung in Los Angeles
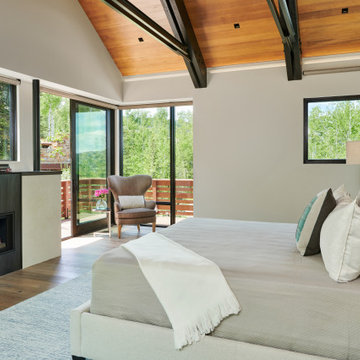
Großes Klassisches Hauptschlafzimmer mit Gaskamin, Kaminumrandung aus Metall, braunem Holzboden, braunem Boden und grauer Wandfarbe in Denver
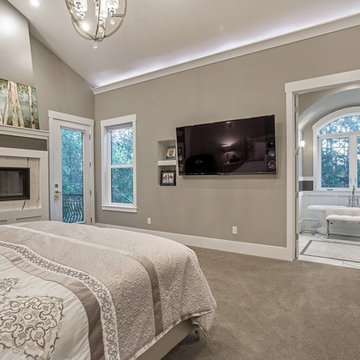
Zach Molino
Großes Uriges Gästezimmer mit grauer Wandfarbe, Teppichboden, Gaskamin, gefliester Kaminumrandung und grauem Boden in Salt Lake City
Großes Uriges Gästezimmer mit grauer Wandfarbe, Teppichboden, Gaskamin, gefliester Kaminumrandung und grauem Boden in Salt Lake City
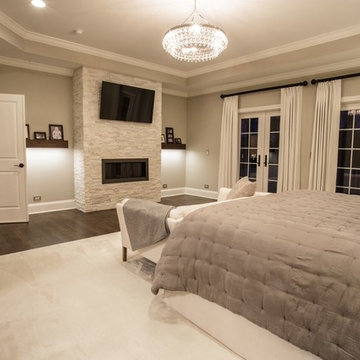
Mittelgroßes Klassisches Hauptschlafzimmer mit grauer Wandfarbe, Teppichboden, Gaskamin und Kaminumrandung aus Stein in Chicago
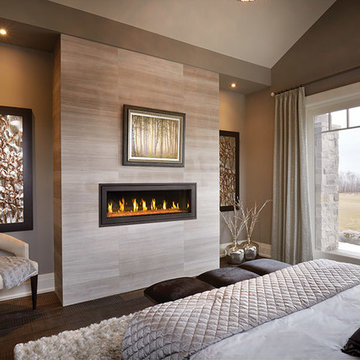
Mittelgroßes Modernes Hauptschlafzimmer mit beiger Wandfarbe, dunklem Holzboden, Gaskamin, gefliester Kaminumrandung und braunem Boden in Toronto
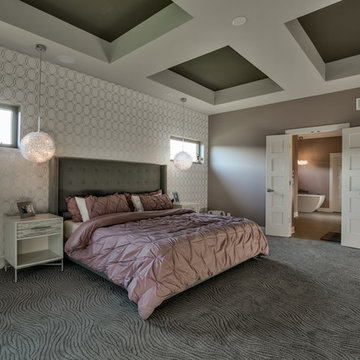
Amoura Productions
Sallie Elliott, Allied ASID
Großes Modernes Hauptschlafzimmer mit grauer Wandfarbe, Teppichboden, Gaskamin, gefliester Kaminumrandung und grauem Boden in Omaha
Großes Modernes Hauptschlafzimmer mit grauer Wandfarbe, Teppichboden, Gaskamin, gefliester Kaminumrandung und grauem Boden in Omaha
Gehobene Schlafzimmer mit Gaskamin Ideen und Design
2