Gehobene Schlafzimmer mit Gaskamin Ideen und Design
Suche verfeinern:
Budget
Sortieren nach:Heute beliebt
61 – 80 von 454 Fotos
1 von 3
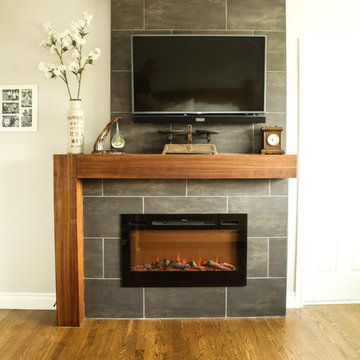
Mittelgroßes Klassisches Hauptschlafzimmer mit grauer Wandfarbe, braunem Holzboden, Gaskamin, gefliester Kaminumrandung und braunem Boden in Edmonton
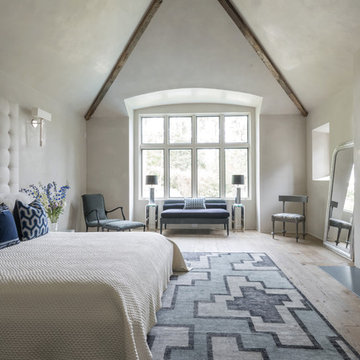
Großes Landhausstil Schlafzimmer mit weißer Wandfarbe, hellem Holzboden, Gaskamin und beigem Boden in Houston
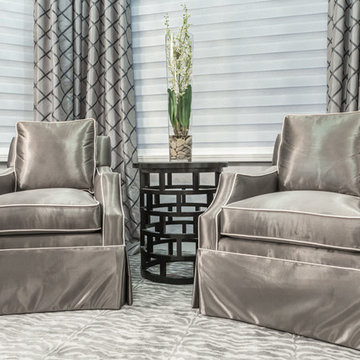
Designed by Jenny Velasquez
Großes Modernes Hauptschlafzimmer mit grauer Wandfarbe, Teppichboden, Gaskamin und Kaminumrandung aus Stein in Miami
Großes Modernes Hauptschlafzimmer mit grauer Wandfarbe, Teppichboden, Gaskamin und Kaminumrandung aus Stein in Miami
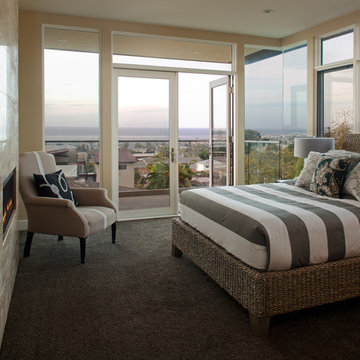
James Brady
Mittelgroßes Modernes Hauptschlafzimmer mit beiger Wandfarbe, Teppichboden, Gaskamin und Kaminumrandung aus Stein in San Diego
Mittelgroßes Modernes Hauptschlafzimmer mit beiger Wandfarbe, Teppichboden, Gaskamin und Kaminumrandung aus Stein in San Diego
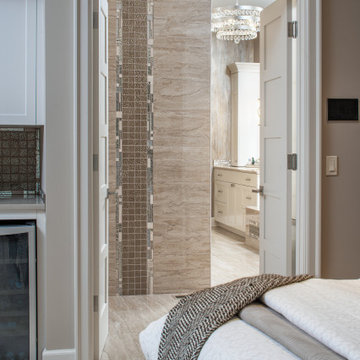
Großes Klassisches Hauptschlafzimmer mit brauner Wandfarbe, Teppichboden, Gaskamin, gefliester Kaminumrandung und grauem Boden in Omaha
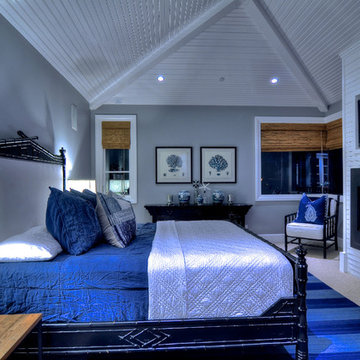
Bowman Group Architectural Photography
Mittelgroßes Maritimes Hauptschlafzimmer mit grauer Wandfarbe, Teppichboden, Gaskamin und Kaminumrandung aus Metall in Orange County
Mittelgroßes Maritimes Hauptschlafzimmer mit grauer Wandfarbe, Teppichboden, Gaskamin und Kaminumrandung aus Metall in Orange County
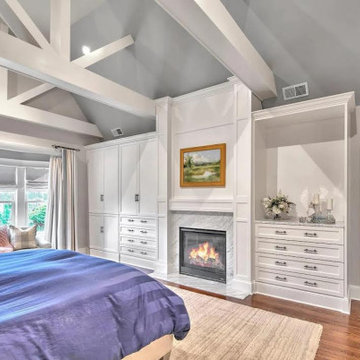
Großes Modernes Hauptschlafzimmer mit braunem Holzboden, Gaskamin, Kaminumrandung aus Holz, braunem Boden, vertäfelten Wänden und Holzwänden in Bridgeport
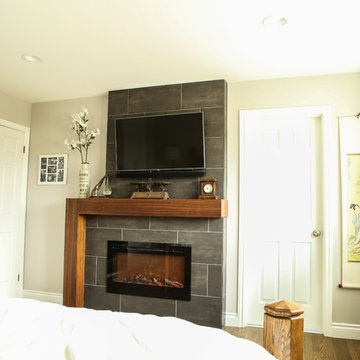
Mittelgroßes Klassisches Hauptschlafzimmer mit grauer Wandfarbe, braunem Holzboden, Gaskamin, gefliester Kaminumrandung und braunem Boden in Edmonton
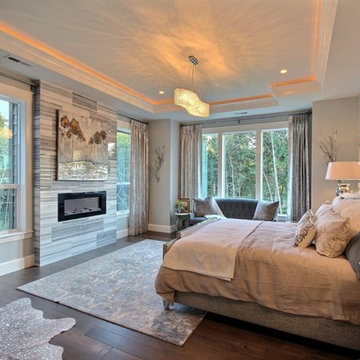
The Ascension - Super Ranch on Acreage in Ridgefield Washington by Cascade West Development Inc.
Another highlight of this home is the fortified retreat of the Master Suite and Bath. A built-in linear fireplace, custom 11ft coffered ceilings and 5 large windows allow the delicate interplay of light and form to surround the home-owner in their place of rest. With pristine beauty and copious functions the Master Bath is a worthy refuge for anyone in need of a moment of peace. The gentle curve of the 10ft high, barrel-vaulted ceiling frames perfectly the modern free-standing tub, which is set against a backdrop of three 6ft tall windows. The large personal sauna and immense tile shower offer even more options for relaxation and relief from the day.
Cascade West Facebook: https://goo.gl/MCD2U1
Cascade West Website: https://goo.gl/XHm7Un
These photos, like many of ours, were taken by the good people of ExposioHDR - Portland, Or
Exposio Facebook: https://goo.gl/SpSvyo
Exposio Website: https://goo.gl/Cbm8Ya
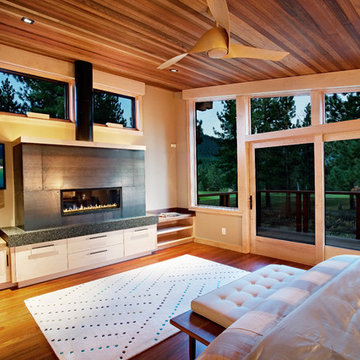
Ethan Rohloff Photography
Mittelgroßes Uriges Hauptschlafzimmer mit braunem Holzboden, Gaskamin, schwarzer Wandfarbe und Kaminumrandung aus Metall in Sacramento
Mittelgroßes Uriges Hauptschlafzimmer mit braunem Holzboden, Gaskamin, schwarzer Wandfarbe und Kaminumrandung aus Metall in Sacramento
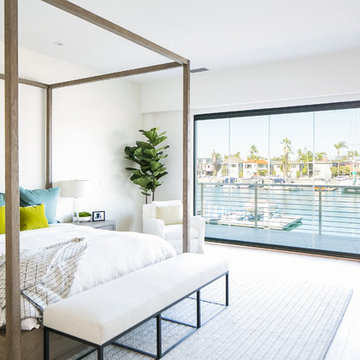
This expansive Master Bedroom with adjoining balcony leaves plenty of space for sitting, lounging and sleeping. A modern wood canopy bed is perfect for the 10+ ceilings. A wool cable knit rug gives comfort and warmth underfoot, while the ocean blue and chartreuse pillows give a pop of color to this otherwise serene space.Photography by Ryan Garvin.
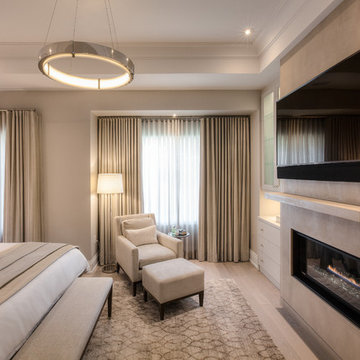
Boutique Hotel rooms inspired this zen bespoke master bedroom. The use of luxe materials and finishes such as polished nickel led lighting, a silk & wood area carpet and a custom built-in ribbon fireplace with TV and flanking cabinets, all harmonize to create an inviting master suite.
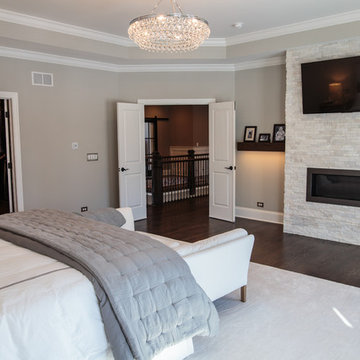
Mittelgroßes Klassisches Hauptschlafzimmer mit grauer Wandfarbe, Teppichboden, Gaskamin und Kaminumrandung aus Stein in Chicago
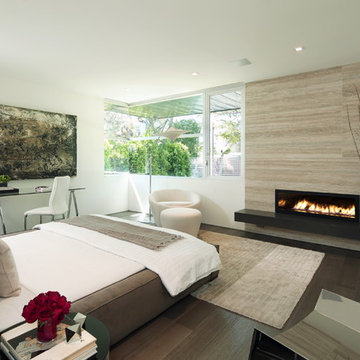
Großes Modernes Gästezimmer mit weißer Wandfarbe, dunklem Holzboden, Gaskamin, gefliester Kaminumrandung und braunem Boden in Los Angeles

Windows reaching a grand 12’ in height fully capture the allurement of the area, bringing the outdoors into each space. Furthermore, the large 16’ multi-paneled doors provide the constant awareness of forest life just beyond. The unique roof lines are mimicked throughout the home with trapezoid transom windows, ensuring optimal daylighting and design interest. A standing-seam metal, clads the multi-tiered shed-roof line. The dark aesthetic of the roof anchors the home and brings a cohesion to the exterior design. The contemporary exterior is comprised of cedar shake, horizontal and vertical wood siding, and aluminum clad panels creating dimension while remaining true to the natural environment.
The Glo A5 double pane windows and doors were utilized for their cost-effective durability and efficiency. The A5 Series provides a thermally-broken aluminum frame with multiple air seals, low iron glass, argon filled glazing, and low-e coating. These features create an unparalleled double-pane product equipped for the variant northern temperatures of the region. With u-values as low as 0.280, these windows ensure year-round comfort.
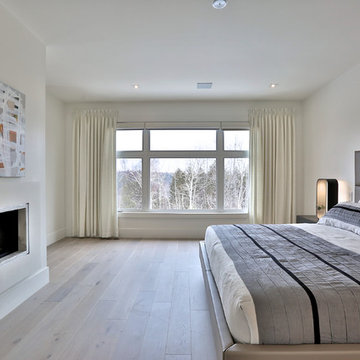
Master Bedroom w/bed and double sided fireplace, minimal & serene with great outdoor view
*jac jacobson photographics
Geräumiges Modernes Hauptschlafzimmer mit weißer Wandfarbe, hellem Holzboden, Gaskamin und Kaminumrandung aus Stein in Toronto
Geräumiges Modernes Hauptschlafzimmer mit weißer Wandfarbe, hellem Holzboden, Gaskamin und Kaminumrandung aus Stein in Toronto
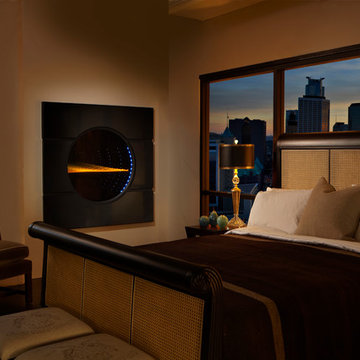
Mittelgroßes Modernes Hauptschlafzimmer mit brauner Wandfarbe und Gaskamin in Little Rock
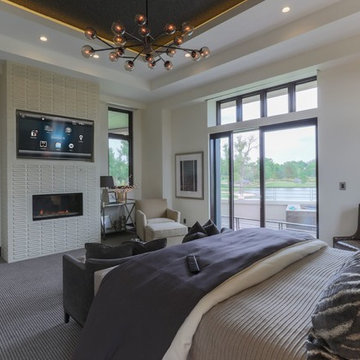
Mittelgroßes Klassisches Hauptschlafzimmer mit weißer Wandfarbe, Teppichboden, Gaskamin, gefliester Kaminumrandung und grauem Boden in Orange County
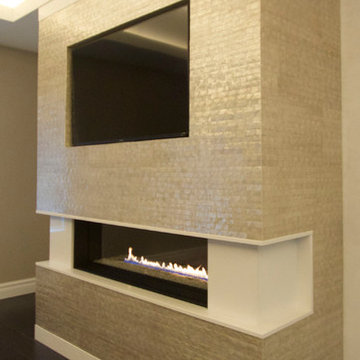
Taupe reflective capiz shell tiles bring a touch of Miami glamour to the vented fireplace in this transitional master bedroom. A white Caesarstone base and surround complement the contemporary SPARK’s flame-only fire with sparkling iceglass fire objects.
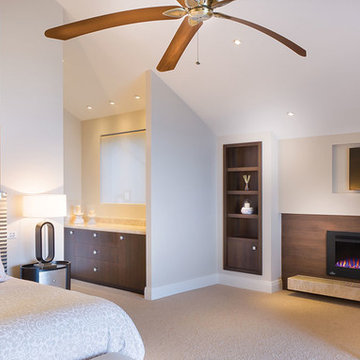
Mittelgroßes Modernes Hauptschlafzimmer mit beiger Wandfarbe, Teppichboden, Gaskamin, Kaminumrandung aus Metall und beigem Boden in Philadelphia
Gehobene Schlafzimmer mit Gaskamin Ideen und Design
4