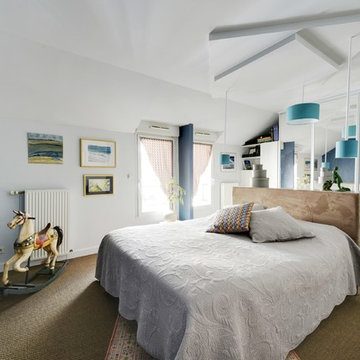Gehobene Schlafzimmer mit Korkboden Ideen und Design
Suche verfeinern:
Budget
Sortieren nach:Heute beliebt
101 – 120 von 136 Fotos
1 von 3
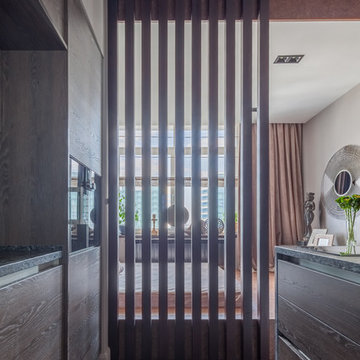
Юрий Гришко
Kleines Modernes Hauptschlafzimmer mit grauer Wandfarbe, Korkboden und braunem Boden in Sonstige
Kleines Modernes Hauptschlafzimmer mit grauer Wandfarbe, Korkboden und braunem Boden in Sonstige

The original walk-up attic in this 1950 home was too low and cramped to be of use as a finished space. We engineered a new roof structure that gave us the needed headroom for a master bedroom, his and hers closets, an en-suite laundry and bathroom. The addition follows the original roofline, and so is virtually undetectable from the street. Exposed roof truss structure, corner window and cork floor adds to the mid-century aesthetic. A master retreat that feels very isolated from the rest if the house and creates great living space out of nothing.
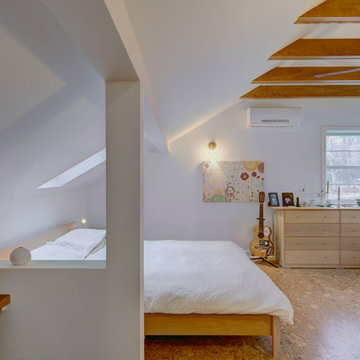
The original walk-up attic in this 1950 home was too low and cramped to be of use as a finished space. We engineered a new roof structure that gave us the needed headroom for a master bedroom, his and hers closets, an en-suite laundry and bathroom. The addition follows the original roofline, and so is virtually undetectable from the street. Exposed roof truss structure, corner window and cork floor adds to the mid-century aesthetic. A master retreat that feels very isolated from the rest if the house and creates great living space out of nothing.
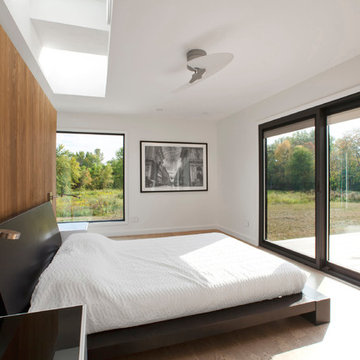
Master Bedroom takes primary spot in bedroom wing with expansive views to the site + open-concept access to Master Bathroom and Deck - Architecture/Interiors: HAUS | Architecture For Modern Lifestyles - Construction Management: WERK | Building Modern - Photography: HAUS
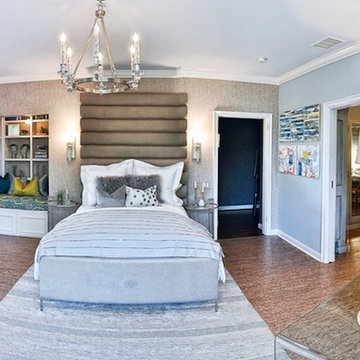
Roman Sebek Photography
Mittelgroßes Klassisches Gästezimmer ohne Kamin mit blauer Wandfarbe, Korkboden und braunem Boden in Los Angeles
Mittelgroßes Klassisches Gästezimmer ohne Kamin mit blauer Wandfarbe, Korkboden und braunem Boden in Los Angeles

Home is about creating a sense of place. Little moments add up to a sense of well being, such as looking out at framed views of the garden, or feeling the ocean breeze waft through the house. This connection to place guided the overall design, with the practical requirements to add a bedroom and bathroom quickly ( the client was pregnant!), and in a way that allowed the couple to live at home during the construction. The design also focused on connecting the interior to the backyard while maintaining privacy from nearby neighbors.
Sustainability was at the forefront of the project, from choosing green building materials to designing a high-efficiency space. The composite bamboo decking, cork and bamboo flooring, tiles made with recycled content, and cladding made of recycled paper are all examples of durable green materials that have a wonderfully rich tactility to them.
This addition was a second phase to the Mar Vista Sustainable Remodel, which took a tear-down home and transformed it into this family's forever home.
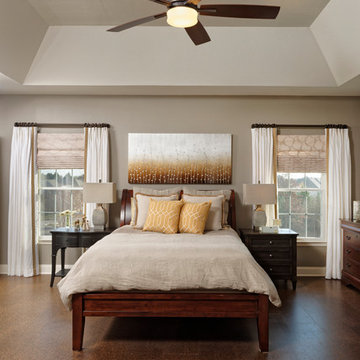
This contemporary master bedroom features a comfortable seating area with a beautiful sectional with matching storage ottoman in a soft, luxurious chenille fabric. Accents of gold and grey create a soft, monochromatic feel and add to the delicate romance. A beautiful scroll pattern rug from Surya feels great underfoot and looks amazing over the cork flooring. A cotton duvet cover with delicate details is beautiful but also easy to wash. Non-matching his and hers side tables add to the curated look. A Phillip Jeffries grasscloth wallpaper gives the tray ceiling subtle texture.
Bob Narod Photography
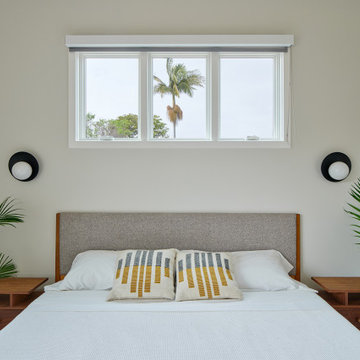
Home is about creating a sense of place. Little moments add up to a sense of well being, such as looking out at framed views of the garden, or feeling the ocean breeze waft through the house. This connection to place guided the overall design, with the practical requirements to add a bedroom and bathroom quickly ( the client was pregnant!), and in a way that allowed the couple to live at home during the construction. The design also focused on connecting the interior to the backyard while maintaining privacy from nearby neighbors.
Sustainability was at the forefront of the project, from choosing green building materials to designing a high-efficiency space. The composite bamboo decking, cork and bamboo flooring, tiles made with recycled content, and cladding made of recycled paper are all examples of durable green materials that have a wonderfully rich tactility to them.
This addition was a second phase to the Mar Vista Sustainable Remodel, which took a tear-down home and transformed it into this family's forever home.
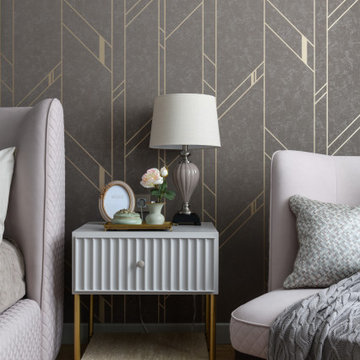
Großes Modernes Hauptschlafzimmer ohne Kamin mit brauner Wandfarbe, Korkboden und braunem Boden in Novosibirsk
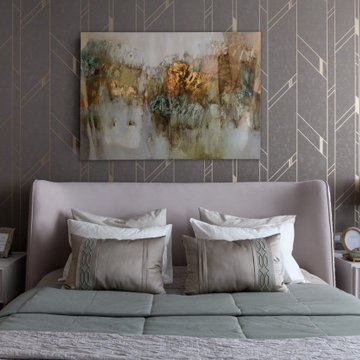
Großes Modernes Hauptschlafzimmer ohne Kamin mit brauner Wandfarbe, Korkboden und braunem Boden in Novosibirsk
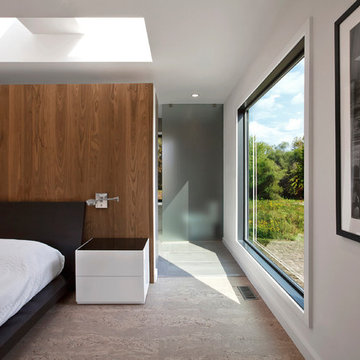
Master Bedroom takes primary spot in bedroom wing with expansive views to the site + open-concept access to Master Bathroom and Deck - Architecture/Interiors: HAUS | Architecture For Modern Lifestyles - Construction Management: WERK | Building Modern - Photography: HAUS
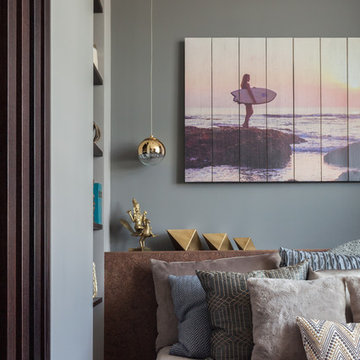
Диана Мальцева, Юрий Гришко
Kleines Modernes Hauptschlafzimmer mit grauer Wandfarbe, Korkboden und braunem Boden in Sonstige
Kleines Modernes Hauptschlafzimmer mit grauer Wandfarbe, Korkboden und braunem Boden in Sonstige
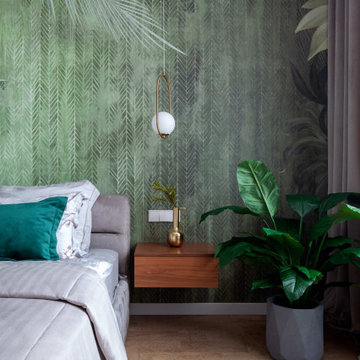
Großes Modernes Hauptschlafzimmer mit weißer Wandfarbe, Korkboden und Tapetenwänden in Novosibirsk
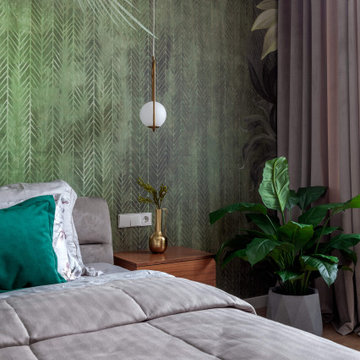
Großes Modernes Hauptschlafzimmer mit weißer Wandfarbe, Korkboden und Tapetenwänden in Novosibirsk
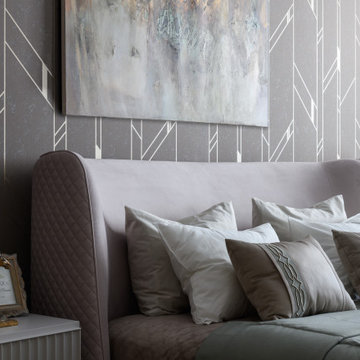
Großes Modernes Hauptschlafzimmer ohne Kamin mit brauner Wandfarbe, Korkboden und braunem Boden in Novosibirsk
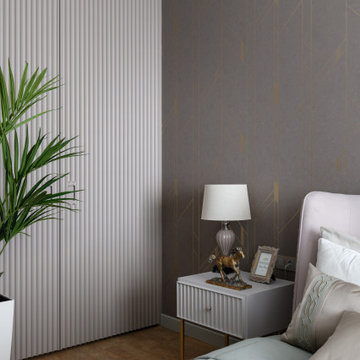
Großes Modernes Hauptschlafzimmer ohne Kamin mit brauner Wandfarbe, Korkboden und braunem Boden in Novosibirsk
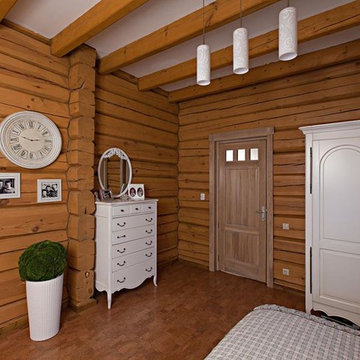
Белая деревянная мебель в стиле прованс как нельзя лучше смотрится на контрастных деревянных стенах натурального оттенка
Ксения Розанцева,
Лариса Шатская
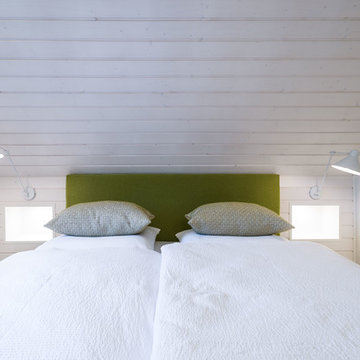
Mittelgroßes Modernes Schlafzimmer mit weißer Wandfarbe, Korkboden und weißem Boden in Hamburg
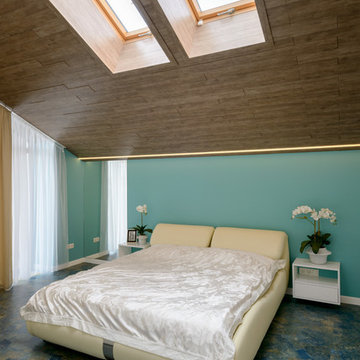
Иванов Виталий
Mittelgroßes Modernes Hauptschlafzimmer mit bunten Wänden und Korkboden in Novosibirsk
Mittelgroßes Modernes Hauptschlafzimmer mit bunten Wänden und Korkboden in Novosibirsk
Gehobene Schlafzimmer mit Korkboden Ideen und Design
6
