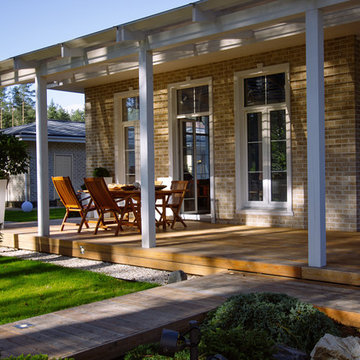Gehobene Schwarze Veranda Ideen und Design
Suche verfeinern:
Budget
Sortieren nach:Heute beliebt
1 – 20 von 670 Fotos
1 von 3

Covered patio.
Image by Stephen Brousseau
Kleine, Überdachte Industrial Veranda hinter dem Haus mit Betonplatten und Beleuchtung in Seattle
Kleine, Überdachte Industrial Veranda hinter dem Haus mit Betonplatten und Beleuchtung in Seattle

Mittelgroßes, Überdachtes Country Veranda im Vorgarten mit Dielen und Beleuchtung in Richmond
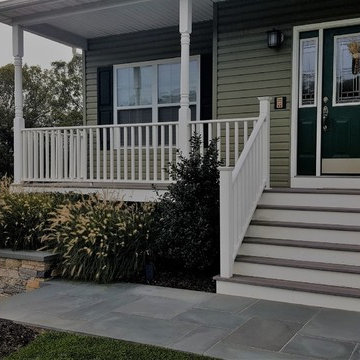
Großes, Überdachtes Klassisches Veranda im Vorgarten mit Natursteinplatten in New York

Renovated outdoor patio with new flooring, furnishings upholstery, pass through window, and skylight. Design by Petrie Point Interior Design.
Lorin Klaris Photography

To avoid blocking views from interior spaces, this porch was set to the side of the kitchen. Telescoping sliding doors create a seamless connection between inside and out.
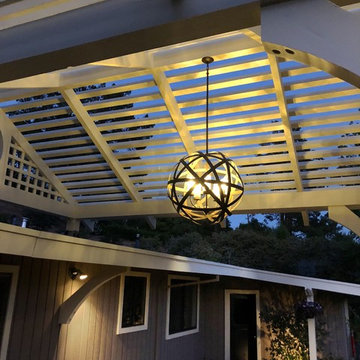
Steve Lambert
Mittelgroßes Klassisches Veranda im Vorgarten mit Betonboden und Pergola in San Francisco
Mittelgroßes Klassisches Veranda im Vorgarten mit Betonboden und Pergola in San Francisco
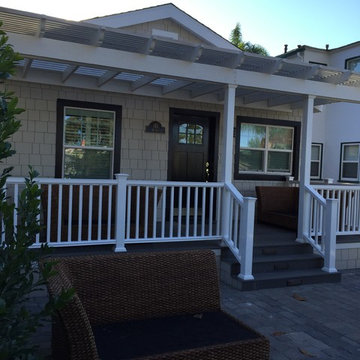
Mittelgroßes Uriges Veranda im Vorgarten mit Betonboden und Pergola in San Diego
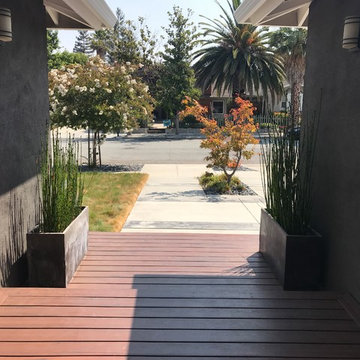
Mittelgroßes, Überdachtes Modernes Veranda im Vorgarten mit Dielen in San Francisco

Perfect indoor-outdoor comfort on Kansas City's premiere golf course homes
Mittelgroße, Verglaste, Überdachte Moderne Veranda hinter dem Haus mit Natursteinplatten in Kansas City
Mittelgroße, Verglaste, Überdachte Moderne Veranda hinter dem Haus mit Natursteinplatten in Kansas City
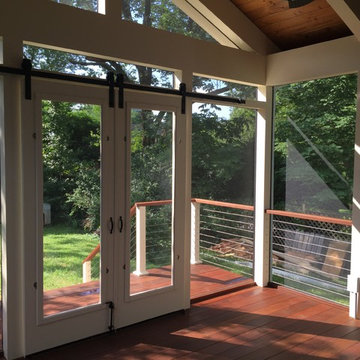
Mittelgroße, Verglaste, Überdachte Landhaus Veranda hinter dem Haus mit Dielen in Sonstige
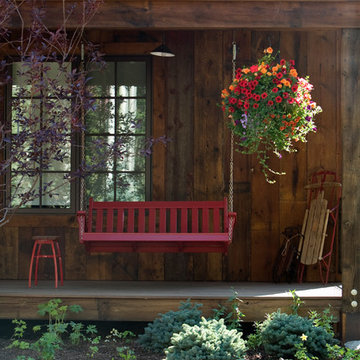
Großes, Überdachtes Uriges Veranda im Vorgarten mit Dielen in Denver
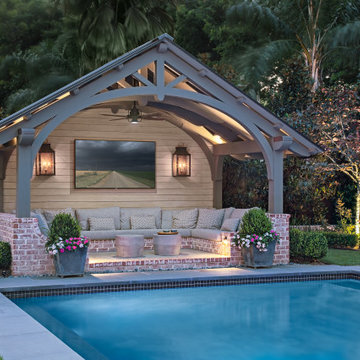
Custom heavy timber framed pool pavilion set at end of swimming pool. The base of the pavilion is a contoured brick bench with custom upholstered cushions & pillows. The roof structure is arched, load bearing timber trusses. The back wall holds a large television & customized copper lanterns.
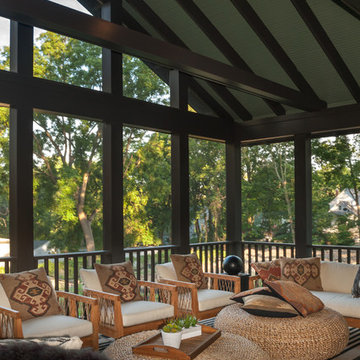
The screened porch is an inviting, casual space.
Contractor: Maven Development
Photo: Emily Rose Imagery
Kleine, Verglaste, Überdachte Urige Veranda hinter dem Haus in Detroit
Kleine, Verglaste, Überdachte Urige Veranda hinter dem Haus in Detroit
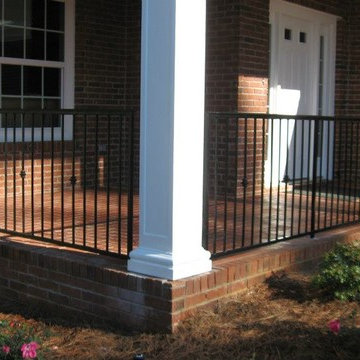
Großes, Überdachtes Modernes Veranda im Vorgarten mit Pflastersteinen in Atlanta
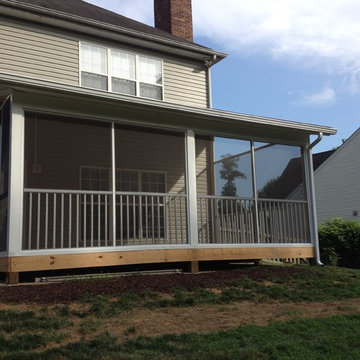
12' x 20' covered deck with all pressure treated wood. Custom built roof over existing bay window roof. 6" x 6" post for maximum load. Clean looking structural aluminum screening system. 24" deep footings to hold up the existing weight plus carry snow & more.
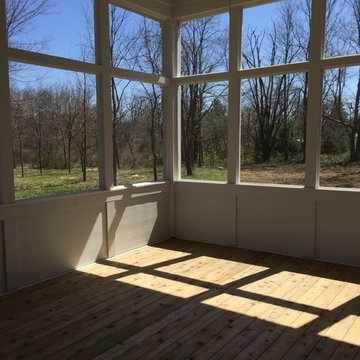
The Tuckerman Home Group
Große, Verglaste Landhausstil Veranda hinter dem Haus mit Pflastersteinen in Kolumbus
Große, Verglaste Landhausstil Veranda hinter dem Haus mit Pflastersteinen in Kolumbus
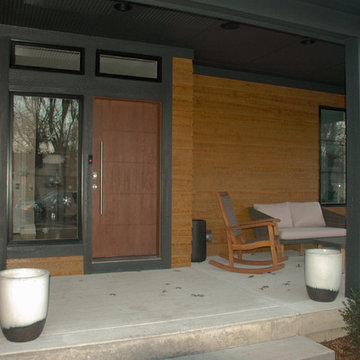
This unique front entry shows off the beautiful front door and surrounding windows. There's a great seating area and corner windows with a very simple grille pattern. There's plenty of recessed lighting for sitting outside during that perfect evening.
Meyer Design
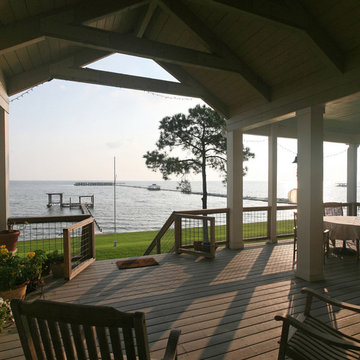
Large Second Floor Porch Overlooking the Bay
Mittelgroßes, Überdachtes Maritimes Veranda im Vorgarten mit Dielen in Houston
Mittelgroßes, Überdachtes Maritimes Veranda im Vorgarten mit Dielen in Houston
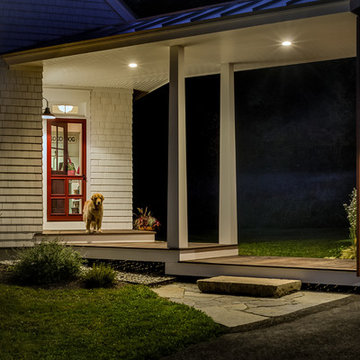
photography by Rob Karosis
Mittelgroßes, Überdachtes Klassisches Veranda im Vorgarten mit Dielen in Portland Maine
Mittelgroßes, Überdachtes Klassisches Veranda im Vorgarten mit Dielen in Portland Maine
Gehobene Schwarze Veranda Ideen und Design
1
