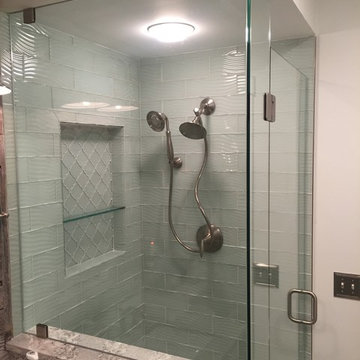Gehobene Shabby-Chic Wohnideen

Une belle douche toute de rose vêtue, avec sa paroi transparente sur-mesure. L'ensemble répond au sol en terrazzo et sa pointe de rose.
Kleines Shabby-Chic Duschbad mit Kassettenfronten, weißen Schränken, Eckdusche, Wandtoilette, rosa Fliesen, Keramikfliesen, weißer Wandfarbe, Terrazzo-Boden, Waschtischkonsole, Terrazzo-Waschbecken/Waschtisch, buntem Boden, Falttür-Duschabtrennung und rosa Waschtischplatte in Paris
Kleines Shabby-Chic Duschbad mit Kassettenfronten, weißen Schränken, Eckdusche, Wandtoilette, rosa Fliesen, Keramikfliesen, weißer Wandfarbe, Terrazzo-Boden, Waschtischkonsole, Terrazzo-Waschbecken/Waschtisch, buntem Boden, Falttür-Duschabtrennung und rosa Waschtischplatte in Paris
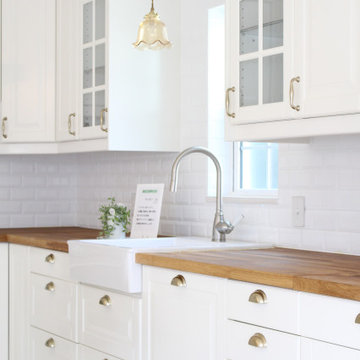
海外のおうちのようなキッチンをご提案。
真っ白なキッチン、無垢のワークトップ、
ゴールドの取っ手は「海外っぽさ」の演出には欠かせません。
Offene, Große Shabby-Chic Küche in L-Form mit weißen Schränken, Arbeitsplatte aus Holz, Küchenrückwand in Weiß, hellem Holzboden, Kücheninsel, weißem Boden und Holzdecke in Sonstige
Offene, Große Shabby-Chic Küche in L-Form mit weißen Schränken, Arbeitsplatte aus Holz, Küchenrückwand in Weiß, hellem Holzboden, Kücheninsel, weißem Boden und Holzdecke in Sonstige
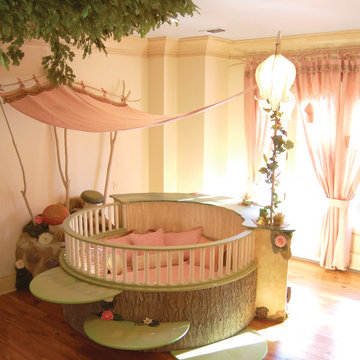
THEME Every element of this room evokes images from the Enchanted Forest. Tiny lights twinkle like fireflies; curtains swing from real tree limbs and sticker stones lay a pathway to the bed. Ceramic mushrooms and birdhouses are scattered throughout the room, creating perfect hiding spots for fairies, pixies and other magical friends. The dominant color of both bedroom and bathroom — a soft, feminine pink — creates a soothing, yet wondrous atmosphere. In the corner sits a large tree with a child-size door at the base, promising a child-size adventure on the other side. FOCUS Illuminated by two beautiful flower-shaped lamps, the six-footdiameter circular bed becomes the centerpiece of the room. Imitation bark on the bed’s exterior augments the room’s theme and makes it easy for a child to believe they have stepped out of the suburbs and into the forest. Three lily pads extending from tree bark serve as both steps to the bed and stools to sit on. Ready-made for princess parties and sleepovers, the bed easily accommodates two to three small children or an adult. Twelvefoot ceilings enhance the sense of openness, while soft lighting and comfy pillows make this a cozy reading and resting spot. STORAGE The shelves on the rear of the bed and the two compartments in the tree — one covered by a doubledoor, the other by a miniature door — supplement the storage capacity of the room’s giant closet without interrupting the theme. GROWTH The bed meets standard specifications for a baby crib, and can accommodate both children and adults. The railing is easily removed when baby girl becomes a “big girl,” and eventually, a teenager. SAFETY Rounded edges on all of the room’s furnishings help prevent nasty bumps, and lamps are positioned well out-of-reach of small children. The mattress is designed to fit snugly to meet current crib safety standards, while a 26-inch railing allows this bed to act as a safe, comfortable and fun play area.
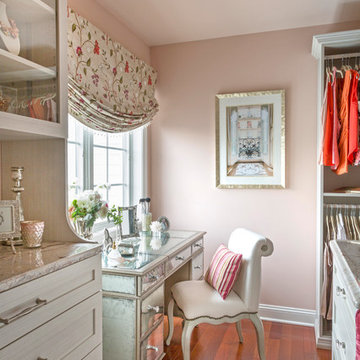
A spare bedroom was transformed into a dream walk in closet for this lucky client! Inspired by Paris, we used a pretty palette of light colors, reflective surfaces, and a gorgeous Swarovski Crystal Chandelier to set the tone for this Glamorous space!
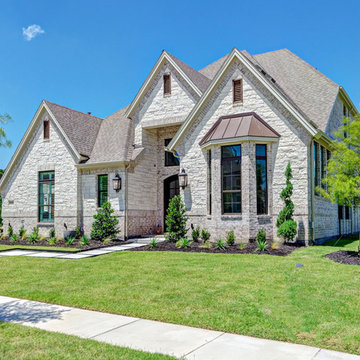
James Wilson
Großes, Zweistöckiges Shabby-Chic Einfamilienhaus mit Steinfassade, weißer Fassadenfarbe, Satteldach und Schindeldach in Dallas
Großes, Zweistöckiges Shabby-Chic Einfamilienhaus mit Steinfassade, weißer Fassadenfarbe, Satteldach und Schindeldach in Dallas
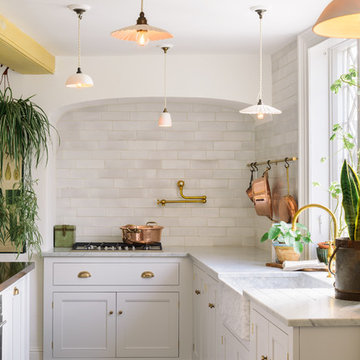
Große Shabby-Style Wohnküche mit Landhausspüle, Schrankfronten im Shaker-Stil, weißen Schränken, Marmor-Arbeitsplatte, Küchenrückwand in Weiß, Rückwand aus Metrofliesen, Elektrogeräten mit Frontblende, Terrakottaboden, Kücheninsel und braunem Boden in Sonstige
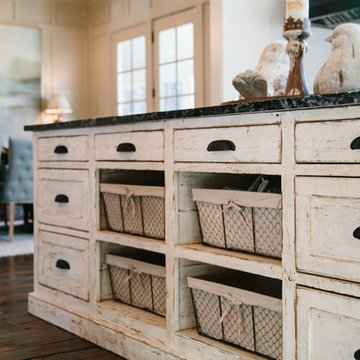
Zweizeilige, Mittelgroße Shabby-Chic Wohnküche mit Schrankfronten im Shaker-Stil, weißen Schränken, Granit-Arbeitsplatte, Rückwand aus Travertin, braunem Holzboden und Kücheninsel in Atlanta
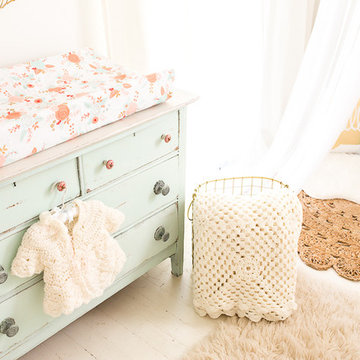
Coral + Mint + Gold Nursery
This eclectic, shabby chic space features custom bedding combined with a gorgeous gold + white vintage crib and a beautiful repurposed aqua dresser. A cozy nook was created by a delicate sisal rug, faux sheepskin, a sheer canopy, and decorative throw pilllows. Festive paper lanterns and coral + burlap bunting complete the space.
Photo Credit: Dusti Smith Stoneman
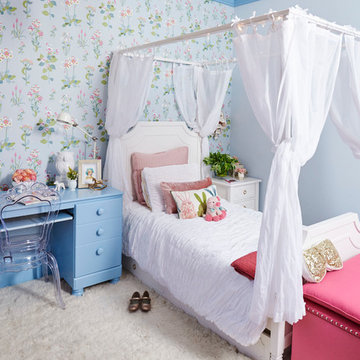
Steven Dewall
Großes Shabby-Chic Mädchenzimmer mit Schlafplatz, Teppichboden und bunten Wänden in Los Angeles
Großes Shabby-Chic Mädchenzimmer mit Schlafplatz, Teppichboden und bunten Wänden in Los Angeles
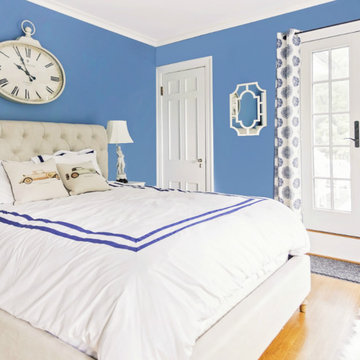
Mittelgroßes Shabby-Look Gästezimmer ohne Kamin mit blauer Wandfarbe und hellem Holzboden in New York

Wallpaper and Checkerboard Floor Pattern Master Bath
Mittelgroßes Shabby-Style Badezimmer En Suite mit Sockelwaschbecken, blauer Wandfarbe, dunklem Holzboden und weißen Schränken in Sonstige
Mittelgroßes Shabby-Style Badezimmer En Suite mit Sockelwaschbecken, blauer Wandfarbe, dunklem Holzboden und weißen Schränken in Sonstige

Große, Geschlossene Shabby-Look Küche in L-Form mit Landhausspüle, Kassettenfronten, weißen Schränken, Marmor-Arbeitsplatte, Küchenrückwand in Grau, Rückwand aus Mosaikfliesen, Elektrogeräten mit Frontblende, hellem Holzboden, Kücheninsel und braunem Boden in Boston
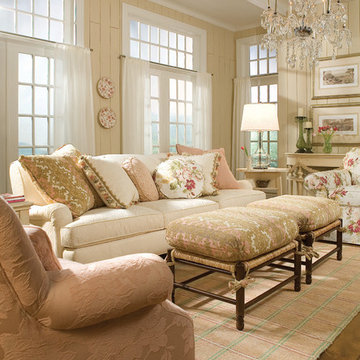
Saybrook Country Barn
Fine Home Interiors, Designer Inspired Furniture and Decor
2 Main Street,
Old Saybrook, Connecticut
06475
860-388-0891
Großes, Repräsentatives, Offenes Shabby-Look Wohnzimmer mit beiger Wandfarbe und braunem Holzboden in Bridgeport
Großes, Repräsentatives, Offenes Shabby-Look Wohnzimmer mit beiger Wandfarbe und braunem Holzboden in Bridgeport
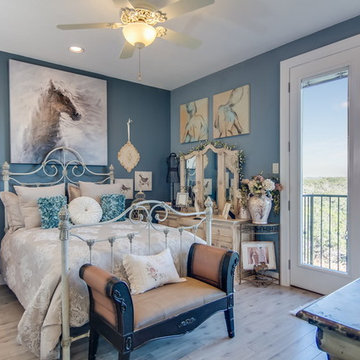
Mittelgroßes Shabby-Look Gästezimmer ohne Kamin mit blauer Wandfarbe und hellem Holzboden in Austin
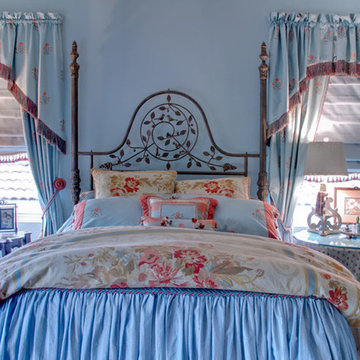
Ryan Rosene Photography
Mittelgroßes Shabby-Chic Gästezimmer ohne Kamin mit blauer Wandfarbe in Nashville
Mittelgroßes Shabby-Chic Gästezimmer ohne Kamin mit blauer Wandfarbe in Nashville
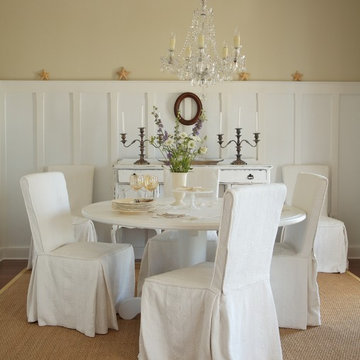
Keeping with the coastal feel of the rest of the home, we painted this room a nice wheat color and installed tall, crisp, white wainscoting with a shelf for the homeowners to keep sea shells. Then we took their existing dining table, painted it white, and slipcovered their chairs with white linen fabric. Above the table we hung an antique crystal chandelier and painted the homeowners' sideboard white to complete the look.
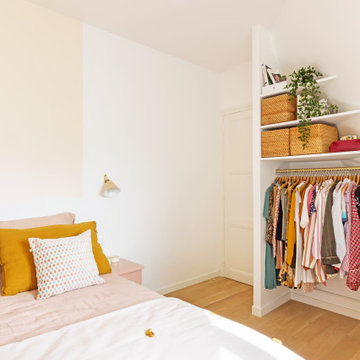
Il n'a pas été facile de savoir quoi faire de ces murs en pente, mais la solution a été trouvée: ce sera un dressing ouvert sur mesure !
Avec des étagères ouvertes et un meuble tiroirs.

For this beautiful bathroom, we have used water-proof tadelakt plaster to cover walls and floor and combined a few square meters of exclusive handmade lava tiles that we brought all the way from Morocco. All colours blend in to create a warm and cosy atmosphere for the relaxing shower time.
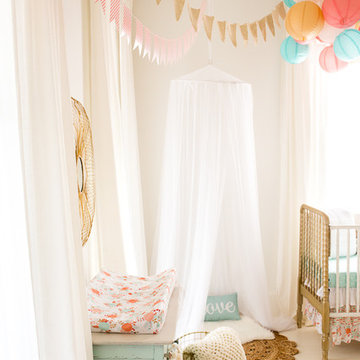
Coral + Mint + Gold Nursery
This eclectic, shabby chic space features custom bedding combined with a gorgeous gold + white vintage crib and a beautiful repurposed aqua dresser. A cozy nook was created by a delicate sisal rug, faux sheepskin, a sheer canopy, and decorative throw pilllows. Festive paper lanterns and coral + burlap bunting complete the space.
Photo Credit: Dusti Smith Stoneman
Gehobene Shabby-Chic Wohnideen
1



















