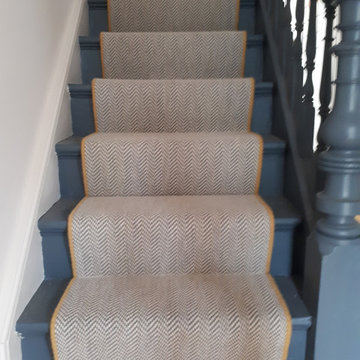Gehobene Treppen mit Wandgestaltungen Ideen und Design
Suche verfeinern:
Budget
Sortieren nach:Heute beliebt
21 – 40 von 2.658 Fotos
1 von 3

Gerade, Mittelgroße Klassische Holztreppe mit Holz-Setzstufen, Mix-Geländer und Wandpaneelen in Kolumbus

Gorgeous refinished historic staircase in a landmarked Brooklyn Brownstone.
Mittelgroße Klassische Treppe in L-Form mit Holz-Setzstufen und Wandpaneelen in New York
Mittelgroße Klassische Treppe in L-Form mit Holz-Setzstufen und Wandpaneelen in New York

Gerade, Mittelgroße Moderne Holztreppe mit offenen Setzstufen, Stahlgeländer und Wandpaneelen in Dallas
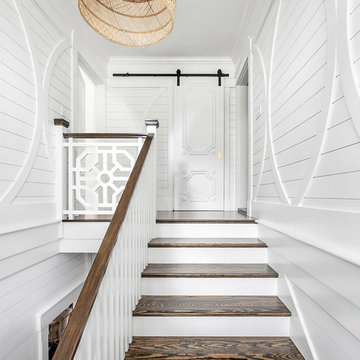
It's all in the details.
•
Whole Home Renovation + Addition, 1879 Built Home
Wellesley, MA
Große Maritime Treppe in U-Form mit gebeizten Holz-Setzstufen und Wandpaneelen in Boston
Große Maritime Treppe in U-Form mit gebeizten Holz-Setzstufen und Wandpaneelen in Boston

Schwebende, Große Moderne Holztreppe mit Stahlgeländer und Ziegelwänden in Hertfordshire
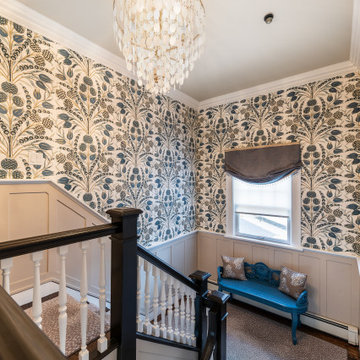
Großes Klassisches Treppengeländer Holz in U-Form mit Tapetenwänden in New York

Gerade, Mittelgroße Moderne Holztreppe mit Holz-Setzstufen, Stahlgeländer und Ziegelwänden in Philadelphia

This family of 5 was quickly out-growing their 1,220sf ranch home on a beautiful corner lot. Rather than adding a 2nd floor, the decision was made to extend the existing ranch plan into the back yard, adding a new 2-car garage below the new space - for a new total of 2,520sf. With a previous addition of a 1-car garage and a small kitchen removed, a large addition was added for Master Bedroom Suite, a 4th bedroom, hall bath, and a completely remodeled living, dining and new Kitchen, open to large new Family Room. The new lower level includes the new Garage and Mudroom. The existing fireplace and chimney remain - with beautifully exposed brick. The homeowners love contemporary design, and finished the home with a gorgeous mix of color, pattern and materials.
The project was completed in 2011. Unfortunately, 2 years later, they suffered a massive house fire. The house was then rebuilt again, using the same plans and finishes as the original build, adding only a secondary laundry closet on the main level.

This sanctuary-like home is light, bright, and airy with a relaxed yet elegant finish. Influenced by Scandinavian décor, the wide plank floor strikes the perfect balance of serenity in the design. Floor: 9-1/2” wide-plank Vintage French Oak Rustic Character Victorian Collection hand scraped pillowed edge color Scandinavian Beige Satin Hardwax Oil. For more information please email us at: sales@signaturehardwoods.com
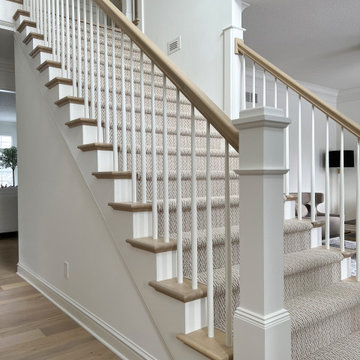
Updated staircase with white balusters and white oak handrails, herringbone-patterned stair runner in taupe and cream, and ornate but airy moulding details. This entryway has white oak hardwood flooring, white walls with beautiful millwork and moulding details.

Scala di accesso ai soppalchi retrattile. La scala è stata realizzata con cosciali in ferro e pedate in legno di larice; corre su due binari per posizionarsi verticale e liberare lo spazio. I soppalchi sono con struttura in ferro e piano in perline di larice massello di 4 cm maschiate. La parete in legno delimita la cabina armadio
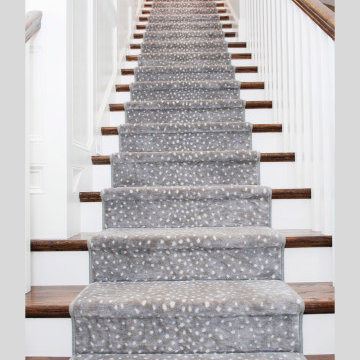
Gerades, Mittelgroßes Klassisches Treppengeländer Holz mit Teppich-Treppenstufen, Teppich-Setzstufen und Wandpaneelen in Tampa
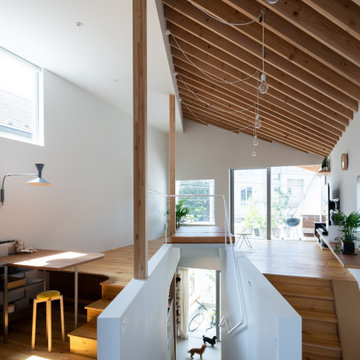
犬とともに歩ける緩やかな階段を上がると、垂木現しのねじれ屋根が出迎えます。階段の先には公園の緑が望めます。
階段は壁に埋め込まれた扉を閉じて仕切ることができます。
Photo by Masao Nishikawa
Mittelgroße, Gerade Moderne Holztreppe mit Holzdielenwänden und Stahlgeländer in Tokio Peripherie
Mittelgroße, Gerade Moderne Holztreppe mit Holzdielenwänden und Stahlgeländer in Tokio Peripherie
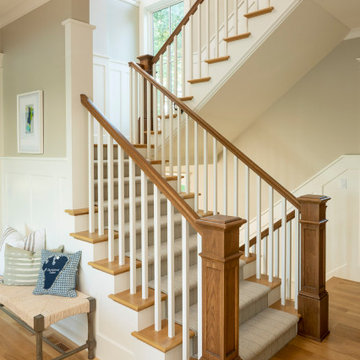
Maritime Treppe mit Teppich-Treppenstufen, Holz-Setzstufen und vertäfelten Wänden in Minneapolis
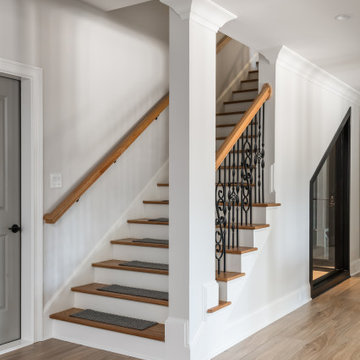
This full basement renovation included adding a mudroom area, media room, a bedroom, a full bathroom, a game room, a kitchen, a gym and a beautiful custom wine cellar. Our clients are a family that is growing, and with a new baby, they wanted a comfortable place for family to stay when they visited, as well as space to spend time themselves. They also wanted an area that was easy to access from the pool for entertaining, grabbing snacks and using a new full pool bath.We never treat a basement as a second-class area of the house. Wood beams, customized details, moldings, built-ins, beadboard and wainscoting give the lower level main-floor style. There’s just as much custom millwork as you’d see in the formal spaces upstairs. We’re especially proud of the wine cellar, the media built-ins, the customized details on the island, the custom cubbies in the mudroom and the relaxing flow throughout the entire space.
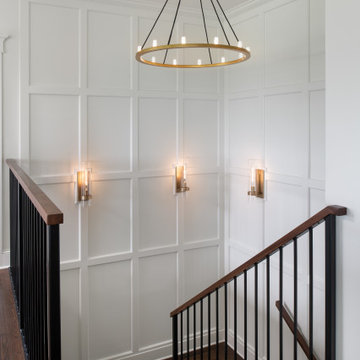
Custom wall paneling
Große Klassische Holztreppe in U-Form mit Mix-Geländer und Wandpaneelen in Burlington
Große Klassische Holztreppe in U-Form mit Mix-Geländer und Wandpaneelen in Burlington
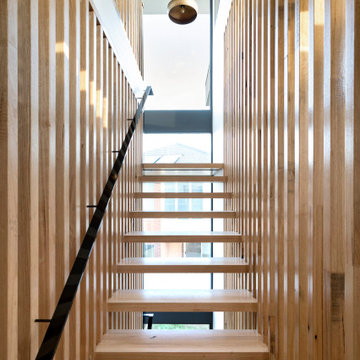
The main internal feature of the house, the design of the floating staircase involved extensive days working together with a structural engineer to refine so that each solid timber stair tread sat perfectly in between long vertical timber battens without the need for stair stringers. This unique staircase was intended to give a feeling of lightness to complement the floating facade and continuous flow of internal spaces.
The warm timber of the staircase continues throughout the refined, minimalist interiors, with extensive use for flooring, kitchen cabinetry and ceiling, combined with luxurious marble in the bathrooms and wrapping the high-ceilinged main bedroom in plywood panels with 10mm express joints.
Gehobene Treppen mit Wandgestaltungen Ideen und Design
2


