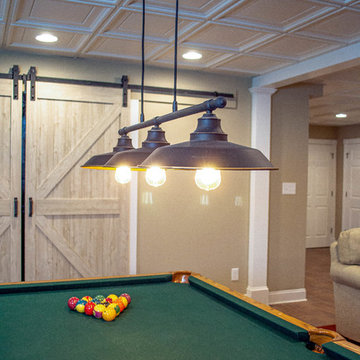Gehobene Türkiser Keller Ideen und Design
Suche verfeinern:
Budget
Sortieren nach:Heute beliebt
1 – 20 von 62 Fotos
1 von 3

In this Basement, we created a place to relax, entertain, and ultimately create memories in this glam, elegant, with a rustic twist vibe space. The Cambria Luxury Series countertop makes a statement and sets the tone. A white background intersected with bold, translucent black and charcoal veins with muted light gray spatter and cross veins dispersed throughout. We created three intimate areas to entertain without feeling separated as a whole.

Nichole Kennelly Photography
Großes Landhaus Untergeschoss mit grauer Wandfarbe, hellem Holzboden und grauem Boden in Kansas City
Großes Landhaus Untergeschoss mit grauer Wandfarbe, hellem Holzboden und grauem Boden in Kansas City

Basement bar and pool area
Geräumiger Rustikaler Keller ohne Kamin mit beiger Wandfarbe, braunem Boden und braunem Holzboden in New York
Geräumiger Rustikaler Keller ohne Kamin mit beiger Wandfarbe, braunem Boden und braunem Holzboden in New York

The only thing more depressing than a dark basement is a beige on beige basement in the Pacific Northwest. With the global pandemic raging on, my clients were looking to add extra livable space in their home with a home office and workout studio. Our goal was to make this space feel like you're connected to nature and fun social activities that were once a main part of our lives. We used color, naturescapes and soft textures to turn this basement from bland beige to fun, warm and inviting.

Design, Fabrication, Install & Photography By MacLaren Kitchen and Bath
Designer: Mary Skurecki
Wet Bar: Mouser/Centra Cabinetry with full overlay, Reno door/drawer style with Carbide paint. Caesarstone Pebble Quartz Countertops with eased edge detail (By MacLaren).
TV Area: Mouser/Centra Cabinetry with full overlay, Orleans door style with Carbide paint. Shelving, drawers, and wood top to match the cabinetry with custom crown and base moulding.
Guest Room/Bath: Mouser/Centra Cabinetry with flush inset, Reno Style doors with Maple wood in Bedrock Stain. Custom vanity base in Full Overlay, Reno Style Drawer in Matching Maple with Bedrock Stain. Vanity Countertop is Everest Quartzite.
Bench Area: Mouser/Centra Cabinetry with flush inset, Reno Style doors/drawers with Carbide paint. Custom wood top to match base moulding and benches.
Toy Storage Area: Mouser/Centra Cabinetry with full overlay, Reno door style with Carbide paint. Open drawer storage with roll-out trays and custom floating shelves and base moulding.

Mittelgroßes Modernes Souterrain mit weißer Wandfarbe, Teppichboden, Kamin, Kaminumrandung aus Stein und beigem Boden in Salt Lake City

Basement media center in white finish and raised panel doors
Mittelgroßes Klassisches Untergeschoss ohne Kamin mit grauer Wandfarbe, Teppichboden und beigem Boden in Indianapolis
Mittelgroßes Klassisches Untergeschoss ohne Kamin mit grauer Wandfarbe, Teppichboden und beigem Boden in Indianapolis

Steve Tauge Studios
Mittelgroßes Retro Untergeschoss mit Betonboden, Gaskamin, gefliester Kaminumrandung, beiger Wandfarbe und beigem Boden in Sonstige
Mittelgroßes Retro Untergeschoss mit Betonboden, Gaskamin, gefliester Kaminumrandung, beiger Wandfarbe und beigem Boden in Sonstige
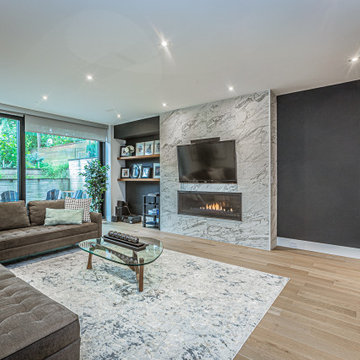
This basement was made to feel like a living room space with the high ceilings, feature wall with custom designed fireplace, large abstract artwork and shelving for display of our beautiful clients.
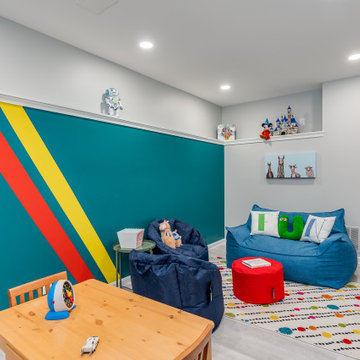
Bold and cozy basement play room
Großer Moderner Keller mit blauer Wandfarbe, Teppichboden und grauem Boden in Cincinnati
Großer Moderner Keller mit blauer Wandfarbe, Teppichboden und grauem Boden in Cincinnati
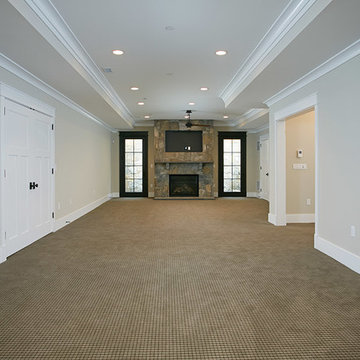
Peter Evans Photography
Großes Rustikales Souterrain mit beiger Wandfarbe, Teppichboden, Kamin und Kaminumrandung aus Stein in Washington, D.C.
Großes Rustikales Souterrain mit beiger Wandfarbe, Teppichboden, Kamin und Kaminumrandung aus Stein in Washington, D.C.
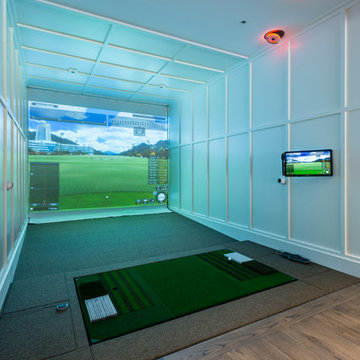
Downstairs the entertainment continues with a wine room, full bar, theatre, and golf simulator. Sound-proofing and Control-4 automation ease comfort and operation, so the media room can be optimized to allow multi-generation entertaining or optimal sports/event venue enjoyment. A bathroom off the social space ensures rambunctious entertainment is contained to the basement… and to top it all off, the room opens onto a landscaped putting green.
photography: Paul Grdina
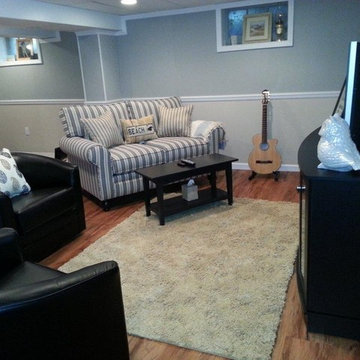
Mittelgroßer Maritimer Hochkeller ohne Kamin mit grauer Wandfarbe und hellem Holzboden in New York

Mittelgroßes Klassisches Untergeschoss mit grüner Wandfarbe, Kaminumrandung aus Stein, Betonboden und Gaskamin in Edmonton
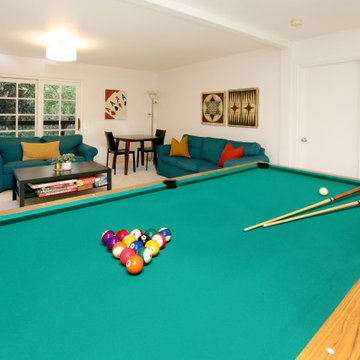
This unique, mountaintop home has an open floor plan with dramatic views and sculptural architectural features.
Großer Eklektischer Hobbykeller mit weißer Wandfarbe, Teppichboden und weißem Boden in San Francisco
Großer Eklektischer Hobbykeller mit weißer Wandfarbe, Teppichboden und weißem Boden in San Francisco
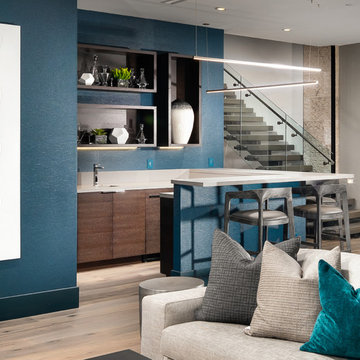
Großes Modernes Souterrain mit grauer Wandfarbe, dunklem Holzboden und braunem Boden in Phoenix
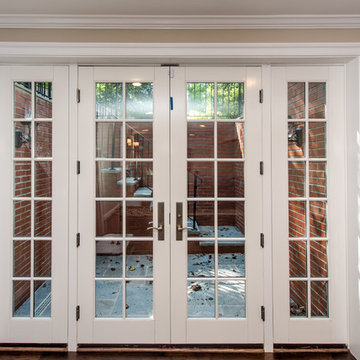
Finecraft Contractors, Inc.
Soleimani Photography
Complete basement remodel for recreation and guests.
Mittelgroßes Klassisches Souterrain mit beiger Wandfarbe, dunklem Holzboden, Kamin und braunem Boden in Washington, D.C.
Mittelgroßes Klassisches Souterrain mit beiger Wandfarbe, dunklem Holzboden, Kamin und braunem Boden in Washington, D.C.
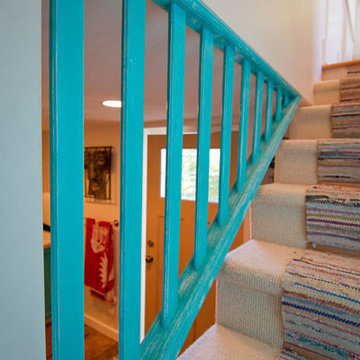
Greg Homolka
Großes Uriges Souterrain ohne Kamin mit weißer Wandfarbe und Teppichboden in Portland
Großes Uriges Souterrain ohne Kamin mit weißer Wandfarbe und Teppichboden in Portland
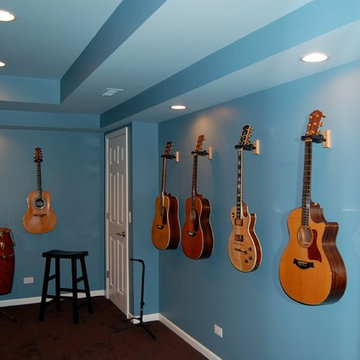
This Custom sound -proof Music room was designed for the homeowner, who is a talented musician/ song writer. We stepped the ceiling for detail and to conceal duct work.
Dominica Woodbury photography
Gehobene Türkiser Keller Ideen und Design
1
