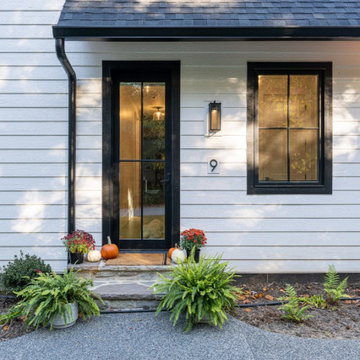Gehobene Veranda mit Betonplatten Ideen und Design
Sortieren nach:Heute beliebt
1 – 20 von 916 Fotos

Covered patio.
Image by Stephen Brousseau
Kleine, Überdachte Industrial Veranda hinter dem Haus mit Betonplatten und Beleuchtung in Seattle
Kleine, Überdachte Industrial Veranda hinter dem Haus mit Betonplatten und Beleuchtung in Seattle
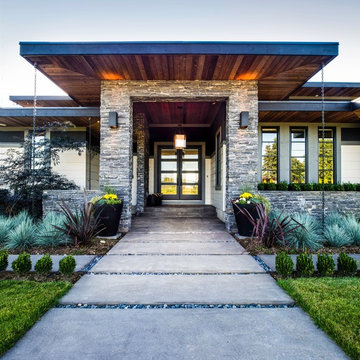
Su Casa Design featuring Westeck Windows and Doors Products
Mittelgroßes, Überdachtes Modernes Veranda im Vorgarten mit Betonplatten in Seattle
Mittelgroßes, Überdachtes Modernes Veranda im Vorgarten mit Betonplatten in Seattle

Überdachtes Uriges Veranda im Vorgarten mit Betonplatten und Holzgeländer in Kolumbus

Now empty nesters with kids in college, they needed the room for a therapeutic sauna. Their home in Windsor, Wis. had a deck that was underutilized and in need of maintenance or removal. Having followed our work on our website and social media for many years, they were confident we could design and build the three-season porch they desired.
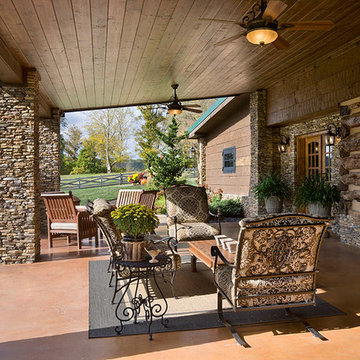
Mittelgroße, Überdachte Country Veranda hinter dem Haus mit Betonplatten in Nashville
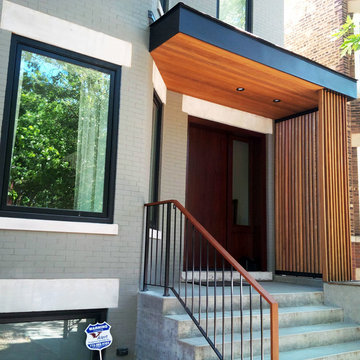
Großes Modernes Veranda im Vorgarten mit Betonplatten und Markisen in Chicago
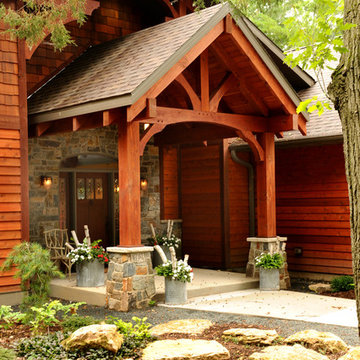
Photo by Hal Kearney.
Mittelgroßes, Überdachtes Uriges Veranda im Vorgarten mit Betonplatten in Milwaukee
Mittelgroßes, Überdachtes Uriges Veranda im Vorgarten mit Betonplatten in Milwaukee
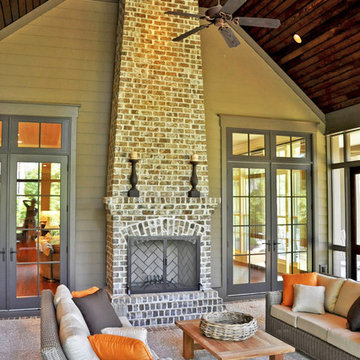
McManus Photography
Mittelgroße, Verglaste, Überdachte Klassische Veranda hinter dem Haus mit Betonplatten in Charleston
Mittelgroße, Verglaste, Überdachte Klassische Veranda hinter dem Haus mit Betonplatten in Charleston

This early 20th century Poppleton Park home was originally 2548 sq ft. with a small kitchen, nook, powder room and dining room on the first floor. The second floor included a single full bath and 3 bedrooms. The client expressed a need for about 1500 additional square feet added to the basement, first floor and second floor. In order to create a fluid addition that seamlessly attached to this home, we tore down the original one car garage, nook and powder room. The addition was added off the northern portion of the home, which allowed for a side entry garage. Plus, a small addition on the Eastern portion of the home enlarged the kitchen, nook and added an exterior covered porch.
Special features of the interior first floor include a beautiful new custom kitchen with island seating, stone countertops, commercial appliances, large nook/gathering with French doors to the covered porch, mud and powder room off of the new four car garage. Most of the 2nd floor was allocated to the master suite. This beautiful new area has views of the park and includes a luxurious master bath with free standing tub and walk-in shower, along with a 2nd floor custom laundry room!
Attention to detail on the exterior was essential to keeping the charm and character of the home. The brick façade from the front view was mimicked along the garage elevation. A small copper cap above the garage doors and 6” half-round copper gutters finish the look.
KateBenjamin Photography

A two-story addition to this historic Tudor style house includes a screened porch on the lower level and a master suite addition on the second floor. The porch has a wood-burning fireplace and large sitting area, as well as a dining area connected to the family room inside. The second floor sitting room opens to the master bedroom, and a small home office connects to the sitting room.
Windows, cement stucco cladding, and wood trim all match the existing colors and finishes of the original house.
All photos by Studio Buell.
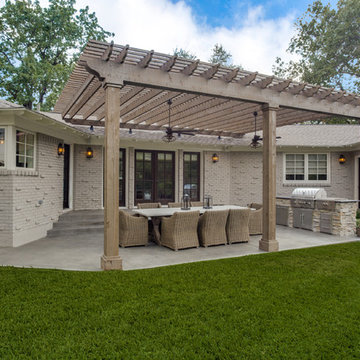
Mittelgroße Klassische Veranda hinter dem Haus mit Outdoor-Küche, Betonplatten und Pergola in Dallas
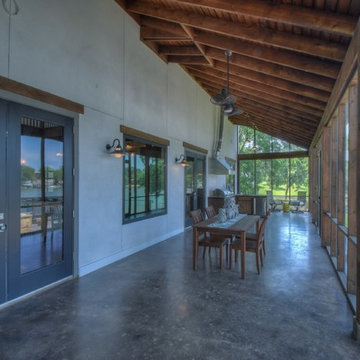
Große, Verglaste, Überdachte Rustikale Veranda hinter dem Haus mit Betonplatten in Austin
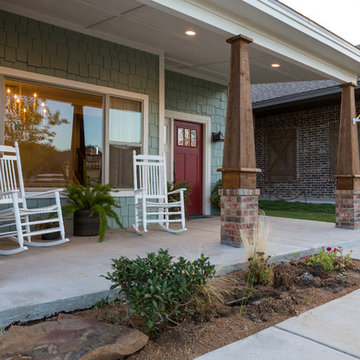
Jerod Foster
Überdachtes, Großes Uriges Veranda im Vorgarten mit Betonplatten in Austin
Überdachtes, Großes Uriges Veranda im Vorgarten mit Betonplatten in Austin

Mittelgroßes, Überdachtes Uriges Veranda im Vorgarten mit Betonplatten in Denver
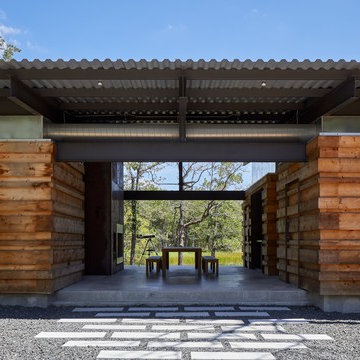
Entry approach - dog trot style large covered porch with communal dining table and exterior fireplace overlooking the big pond
Mittelgroße Klassische Veranda mit Betonplatten in Houston
Mittelgroße Klassische Veranda mit Betonplatten in Houston

Paint by Sherwin Williams
Body Color - Sycamore Tan - SW 2855
Trim Color - Urban Bronze - SW 7048
Exterior Stone by Eldorado Stone
Stone Product Mountain Ledge in Silverton
Garage Doors by Wayne Dalton
Door Product 9700 Series
Windows by Milgard Windows & Doors
Window Product Style Line® Series
Window Supplier Troyco - Window & Door
Lighting by Destination Lighting
Fixtures by Elk Lighting
Landscaping by GRO Outdoor Living
Customized & Built by Cascade West Development
Photography by ExposioHDR Portland
Original Plans by Alan Mascord Design Associates
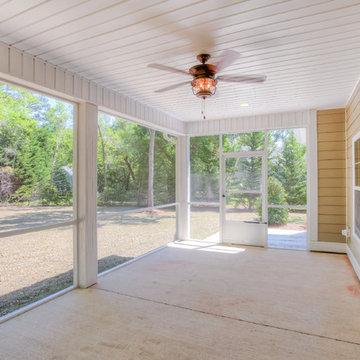
Mittelgroße, Verglaste, Überdachte Urige Veranda hinter dem Haus mit Betonplatten in Sonstige
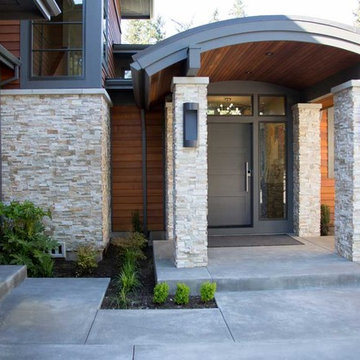
Mittelgroßes, Überdachtes Modernes Veranda im Vorgarten mit Betonplatten in Portland
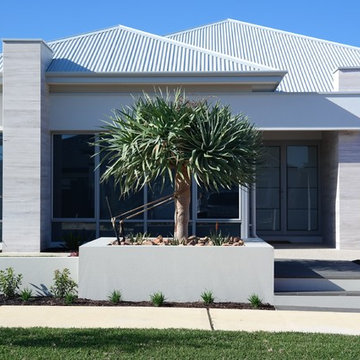
Large 1200x600 tiles were used to clad the two feature pillars.
Großes, Überdachtes Maritimes Veranda im Vorgarten mit Kübelpflanzen und Betonplatten in Perth
Großes, Überdachtes Maritimes Veranda im Vorgarten mit Kübelpflanzen und Betonplatten in Perth
Gehobene Veranda mit Betonplatten Ideen und Design
1
