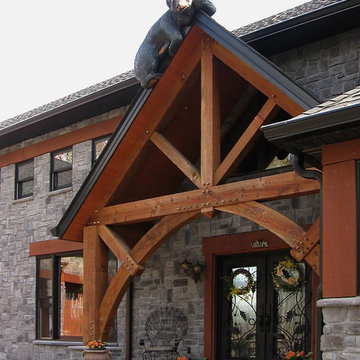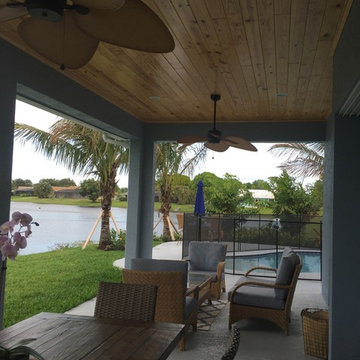Gehobene Veranda mit Betonplatten Ideen und Design
Suche verfeinern:
Budget
Sortieren nach:Heute beliebt
161 – 180 von 918 Fotos
1 von 3
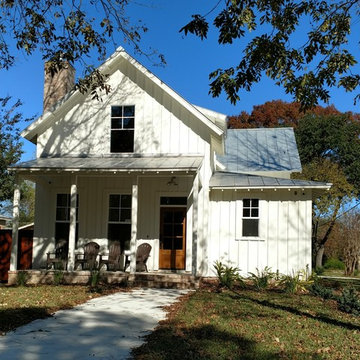
Farmhouse style vacation house with painted board & batten siding and trim and standing seam metal roof.
Kleines Landhausstil Veranda im Vorgarten mit Betonplatten in Austin
Kleines Landhausstil Veranda im Vorgarten mit Betonplatten in Austin
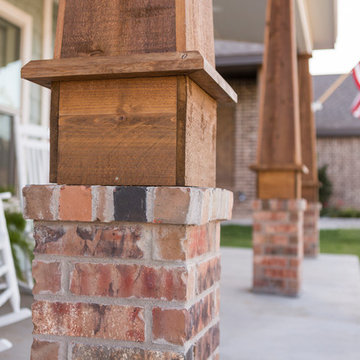
Jerod Foster
Überdachtes, Großes Rustikales Veranda im Vorgarten mit Betonplatten in Austin
Überdachtes, Großes Rustikales Veranda im Vorgarten mit Betonplatten in Austin
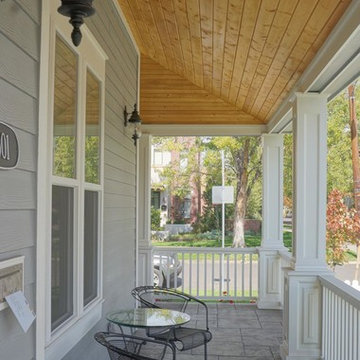
Wrap around front porch.
Mittelgroßes Maritimes Veranda im Vorgarten mit Betonplatten in Denver
Mittelgroßes Maritimes Veranda im Vorgarten mit Betonplatten in Denver
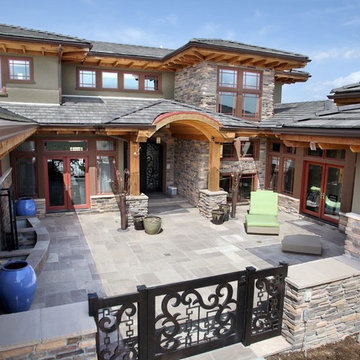
Craftsman style home with an amazing front courtyard that provide both an elegant entry into the home and a wonderful living space.
Großes, Überdachtes Rustikales Veranda im Vorgarten mit Betonplatten in Denver
Großes, Überdachtes Rustikales Veranda im Vorgarten mit Betonplatten in Denver
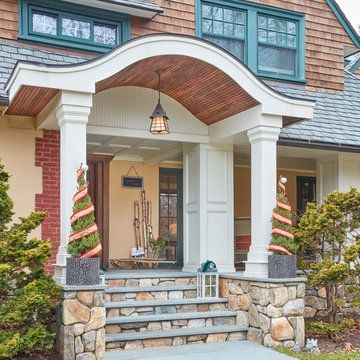
Jared Kuzia
Mittelgroßes, Überdachtes Rustikales Veranda im Vorgarten mit Betonplatten in Boston
Mittelgroßes, Überdachtes Rustikales Veranda im Vorgarten mit Betonplatten in Boston
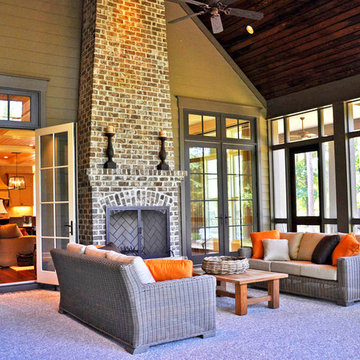
McManus Photography
Überdachte, Mittelgroße Klassische Veranda hinter dem Haus mit Feuerstelle und Betonplatten in Charleston
Überdachte, Mittelgroße Klassische Veranda hinter dem Haus mit Feuerstelle und Betonplatten in Charleston
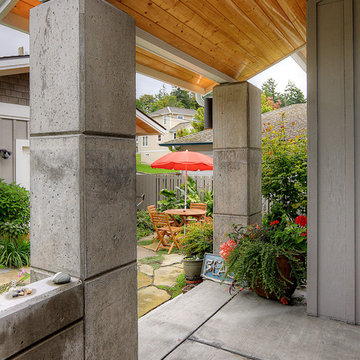
Front entry porch, looking toward patio.
Mittelgroßes, Überdachtes Maritimes Veranda im Vorgarten mit Säulen und Betonplatten in Seattle
Mittelgroßes, Überdachtes Maritimes Veranda im Vorgarten mit Säulen und Betonplatten in Seattle
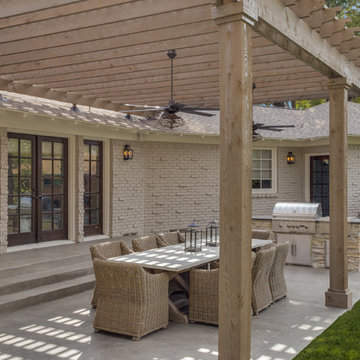
Mittelgroße Klassische Veranda hinter dem Haus mit Outdoor-Küche, Betonplatten und Pergola in Dallas
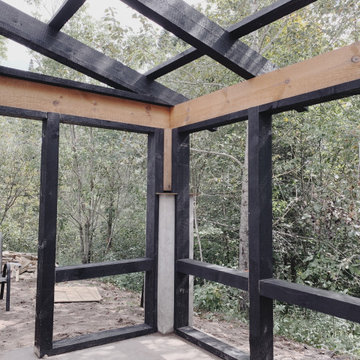
Another pic of the inside of the screen porch during construction. I like it. If you are wondering why I like all the shots, its because I threw all of the crummy shots out. You don't even want to know how many shots I took on this entire job. I set the record for our jobs so far.
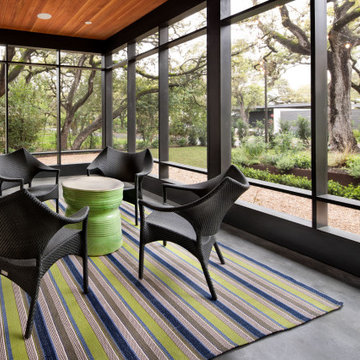
The screened porch, provides a protected space to enjoy the outdoors. The tinted concrete floor is a demur and clever touch, respecting the project color scheme yet providing color and texture variation.
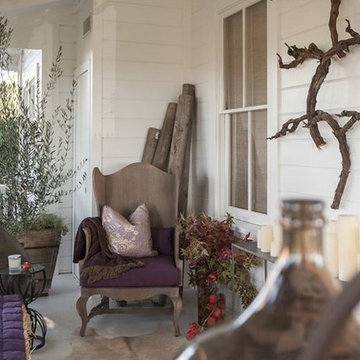
Patricia Chang
Überdachte, Mittelgroße Country Veranda hinter dem Haus mit Betonplatten in San Francisco
Überdachte, Mittelgroße Country Veranda hinter dem Haus mit Betonplatten in San Francisco
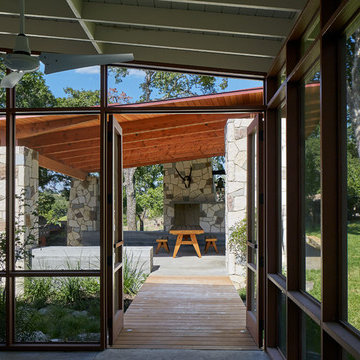
Dror Baldinger
Mittelgroße, Verglaste, Überdachte Rustikale Veranda hinter dem Haus mit Betonplatten in Austin
Mittelgroße, Verglaste, Überdachte Rustikale Veranda hinter dem Haus mit Betonplatten in Austin
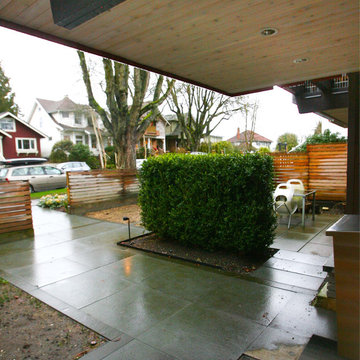
Mittelgroße, Überdachte Moderne Veranda hinter dem Haus mit Kübelpflanzen und Betonplatten in Orange County
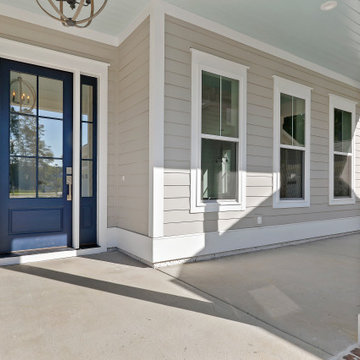
Front Porch
Mittelgroßes, Überdachtes Maritimes Veranda im Vorgarten mit Säulen und Betonplatten in Atlanta
Mittelgroßes, Überdachtes Maritimes Veranda im Vorgarten mit Säulen und Betonplatten in Atlanta
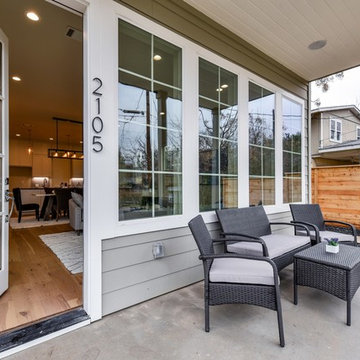
A spin on a modern farmhouse, this three story home features bright and airy materials to highlight the architecture in this new construction collaboration with RiverCity Homes and TwentySix Interiors. TwentySix designs throughout Austin and the surrounding areas, with a strong emphasis on livability and timeless interiors. For more about our firm, click here: https://www.twentysixinteriors.com/
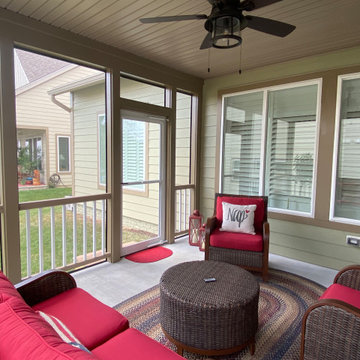
Kleine, Verglaste, Überdachte Klassische Veranda hinter dem Haus mit Betonplatten in Washington, D.C.
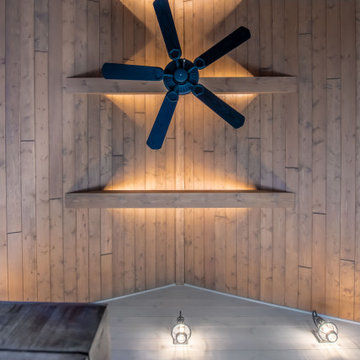
The collar ties have uplighting on them, creating a pattern and a ceiling glow.
Mittelgroße, Verglaste, Überdachte Rustikale Veranda hinter dem Haus mit Betonplatten in Sonstige
Mittelgroße, Verglaste, Überdachte Rustikale Veranda hinter dem Haus mit Betonplatten in Sonstige
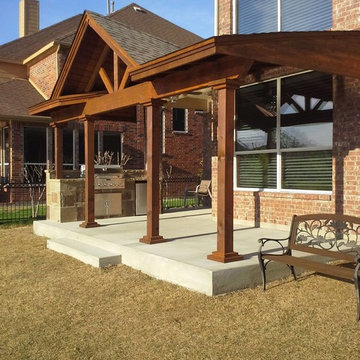
Mittelgroße, Überdachte Rustikale Veranda hinter dem Haus mit Betonplatten in Dallas
Gehobene Veranda mit Betonplatten Ideen und Design
9
