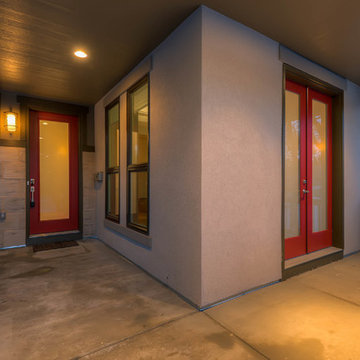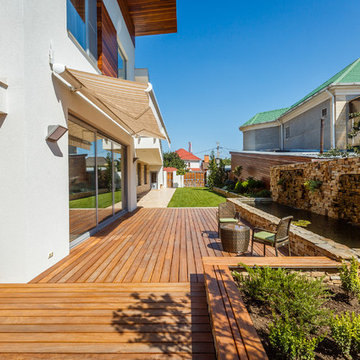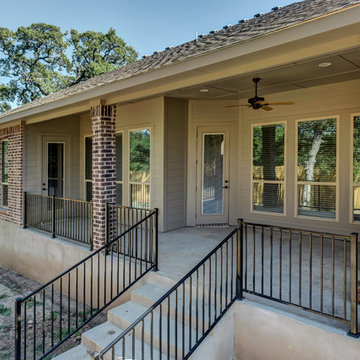Gehobene Veranda mit Markisen Ideen und Design
Suche verfeinern:
Budget
Sortieren nach:Heute beliebt
41 – 60 von 174 Fotos
1 von 3
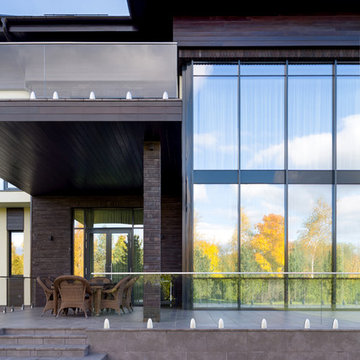
Архитекторы: Дмитрий Глушков, Фёдор Селенин; Фото: Антон Лихтарович
Große Nordische Veranda hinter dem Haus mit Outdoor-Küche, Natursteinplatten, Markisen und Glasgeländer in Moskau
Große Nordische Veranda hinter dem Haus mit Outdoor-Küche, Natursteinplatten, Markisen und Glasgeländer in Moskau
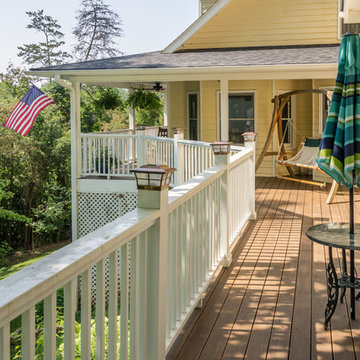
Deck extension from original house. With a focus on their passions of beekeeping and herb gardening, this retired couple saw potential in this rural home they bought in 2013. They asked us for suggestions on how best to enclose and expand a breezeway from the home to the garage to include two stories, add a room over the garage, and nearly double the size of the kitchen. The lowered “biscuit counter” in the island is an ideal height for rolling out dough and getting help from the grandkids. Pantry access is through a screen door. Load-bearing walls were removed, the stairway was reconstructed, the previous breezeway was transformed into a small bathroom and a mud/laundry space. Above that was added another small bathroom, an herb prep room, complete with a stove, double sink and small fridge, plus another bedroom. Exterior drainage issues also needed attention, so we dug out along the back of the home, added French drains to evacuate the excess water, plus and a small, rock retaining wall.
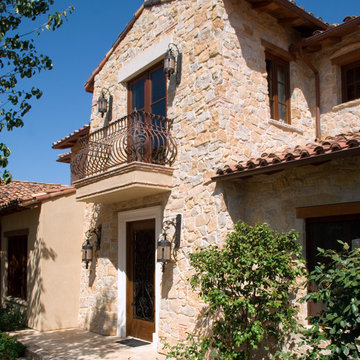
Mittelgroßes Mediterranes Veranda im Vorgarten mit Betonboden und Markisen in San Diego
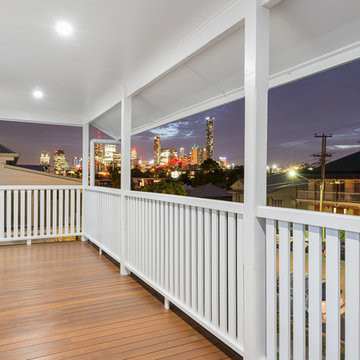
This lovely timber Queensland cottage, located in New Farm in Brisbane, has been given a complete face lift. Raised, re-stumped and built in underneath and a completed overhaul of the home has given it a new lease on life.
Project Review:
"We first contacted Axcis in late 2014 regarding a possible raise, re-stump and renovation.
Their knowledge and understanding of the process made the daunting seem easy to us as first time renovators. They worked closely with us to design a family friendly yet contemporary home in the heart of New Farm. They took us through planning, approval and a stress free build and certification with works completed on time and on budget in mid-2015.
Since moving in we have been delighted with the quality, finish and the functionality of our new home. We would recommend using Axcis without hesitation."
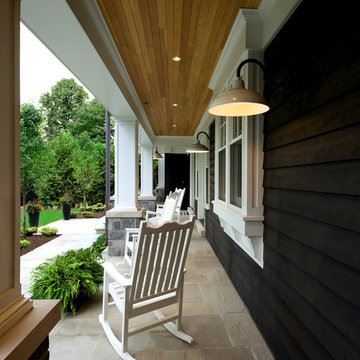
Inger Mackenzie
Mittelgroßes Klassisches Veranda im Vorgarten mit Natursteinplatten und Markisen in Toronto
Mittelgroßes Klassisches Veranda im Vorgarten mit Natursteinplatten und Markisen in Toronto
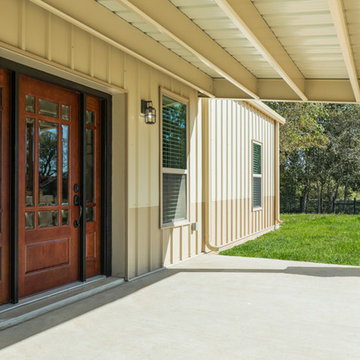
Walls Could Talk
Großes Landhaus Veranda im Vorgarten mit Betonplatten und Markisen in Houston
Großes Landhaus Veranda im Vorgarten mit Betonplatten und Markisen in Houston
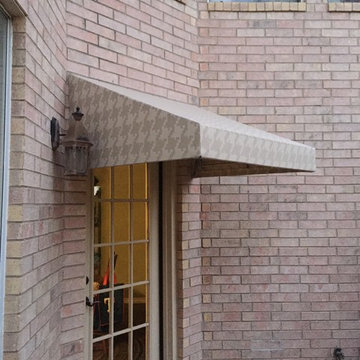
Fixed over door awning. Fabric awning.
Kleine Klassische Veranda hinter dem Haus mit Markisen in Dallas
Kleine Klassische Veranda hinter dem Haus mit Markisen in Dallas
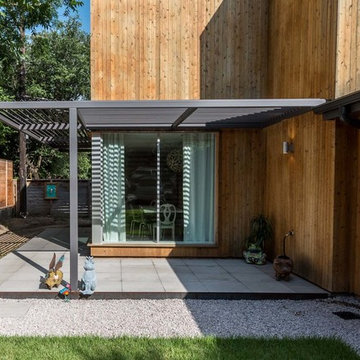
Mittelgroßes Modernes Veranda im Vorgarten mit Betonboden und Markisen in Austin
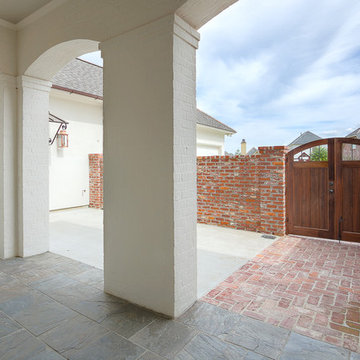
Front of Home - Carriagewood Estates
Baton Rouge, Louisiana
Golden Fine Homes - Custom Home Builder
http://GoldenFinehomes.com
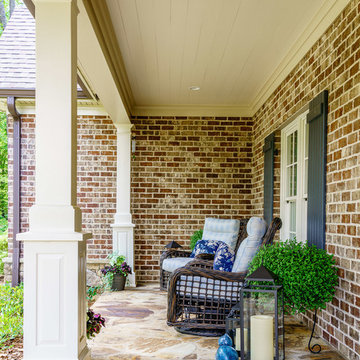
Mittelgroßes Klassisches Veranda im Vorgarten mit Natursteinplatten und Markisen in Sonstige
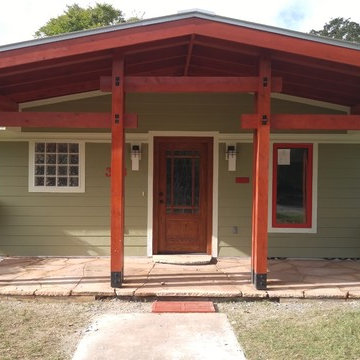
Großes Asiatisches Veranda im Vorgarten mit Natursteinplatten und Markisen in Austin
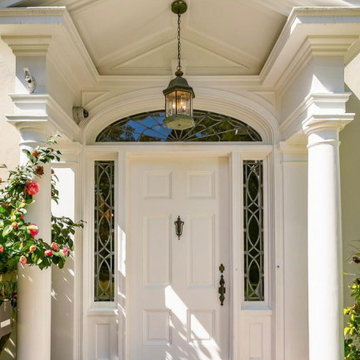
The original front porch of an architecturally significant Pasadena Colonial home was fully restored.
Mittelgroßes Klassisches Veranda im Vorgarten mit Säulen, Pflastersteinen und Markisen in Los Angeles
Mittelgroßes Klassisches Veranda im Vorgarten mit Säulen, Pflastersteinen und Markisen in Los Angeles
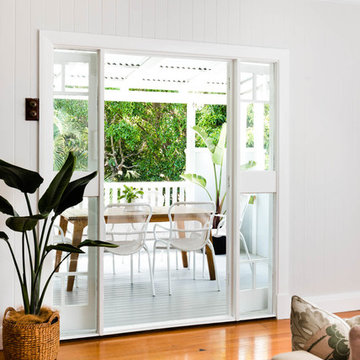
Hannah Puechmarin
Mittelgroße Nordische Veranda hinter dem Haus mit Dielen und Markisen in Brisbane
Mittelgroße Nordische Veranda hinter dem Haus mit Dielen und Markisen in Brisbane
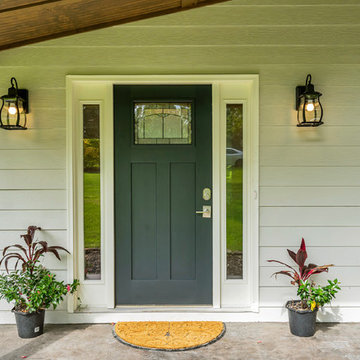
Mittelgroßes Country Veranda im Vorgarten mit Betonplatten und Markisen in Sonstige
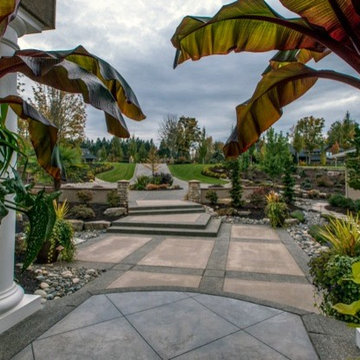
This Floridian inspired home was a custom project we designed with a large wine room in the upstairs. The exterior has a beautiful beige stucco with white trim to offset the color. We have our Signature Stair System with a detailed wrought iron baluster and wood treads.
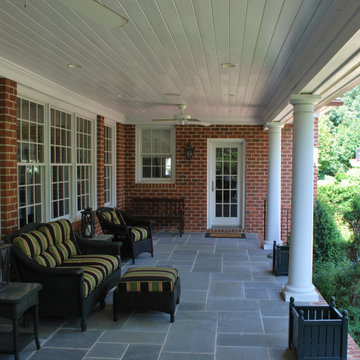
Große, Geflieste Klassische Veranda hinter dem Haus mit Säulen und Markisen in Sonstige
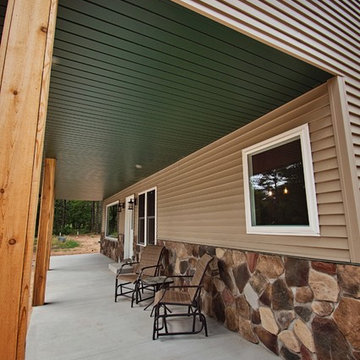
Just take a look at this home crafted with 300-year-old barn boards the owners carted from states away. The home's layout was written on a cocktail napkin 30 years ago and brought to life as the owner's dying wish. Thankfully, Kevin Klover is still fighting the good fight and got to move into his dream home. Take a look around.
Created with High Falls Furniture & Aesthetics
Kim Hanson Photography, Art & Design
Gehobene Veranda mit Markisen Ideen und Design
3
