Gehobene Veranda mit Natursteinplatten Ideen und Design
Suche verfeinern:
Budget
Sortieren nach:Heute beliebt
1 – 20 von 1.398 Fotos
1 von 3

The newly added screened porch provides the perfect transition from indoors to outside. Design and construction by Meadowlark Design + Build in Ann Arbor, Michigan. Photography by Joshua Caldwell.

This Cape Cod house on Hyannis Harbor was designed to capture the views of the harbor. Coastal design elements such as ship lap, compass tile, and muted coastal colors come together to create an ocean feel.
Photography: Joyelle West
Designer: Christine Granfield
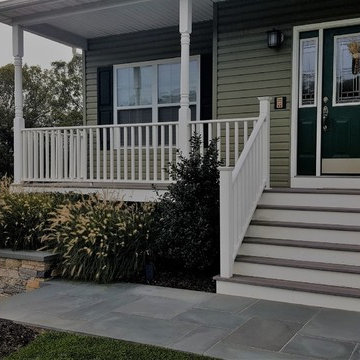
Großes, Überdachtes Klassisches Veranda im Vorgarten mit Natursteinplatten in New York
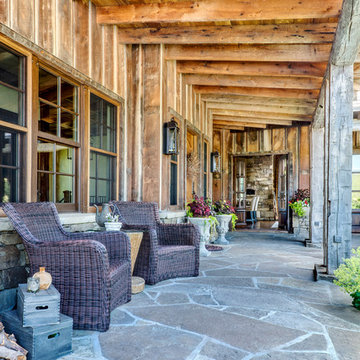
Große, Überdachte Rustikale Veranda hinter dem Haus mit Natursteinplatten in Sonstige
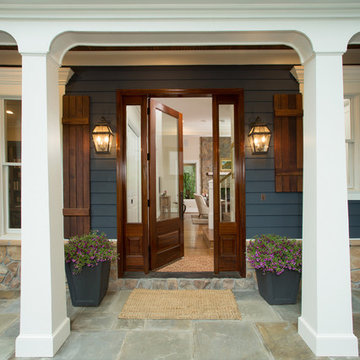
Kleines, Überdachtes Uriges Veranda im Vorgarten mit Natursteinplatten in Washington, D.C.
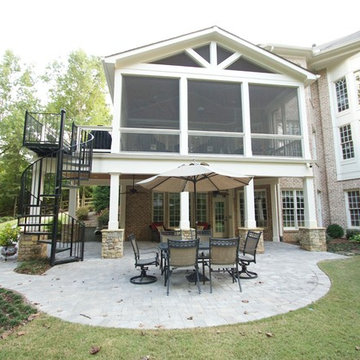
Gable screen porch with tile floor and low maintenance handrail. Porch features T&G ceiling and pvc wrapped columns and beam. Deck below is a watertight deck with T&G ceiling and pvc wrapped columns. Columns also feature a stone base with flagstone cap. The outdoor living spaced is made complete with a new paver patio that extends below the deck and beyond.
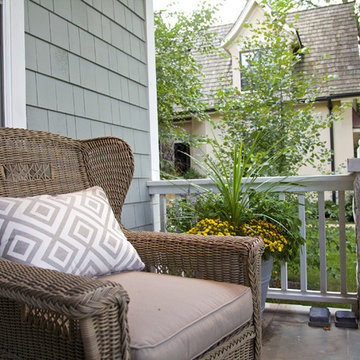
Krista Sobkowiak
Großes, Überdachtes Maritimes Veranda im Vorgarten mit Natursteinplatten in Chicago
Großes, Überdachtes Maritimes Veranda im Vorgarten mit Natursteinplatten in Chicago
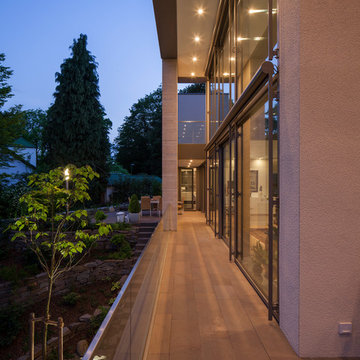
Henning Rogge
Großes, Überdachtes Modernes Veranda im Vorgarten mit Natursteinplatten in Essen
Großes, Überdachtes Modernes Veranda im Vorgarten mit Natursteinplatten in Essen
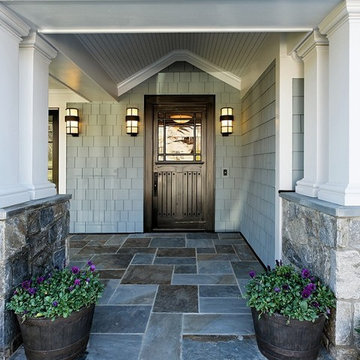
Großes, Überdachtes Klassisches Veranda im Vorgarten mit Natursteinplatten in Washington, D.C.

Our scope of work on this project was to add curb appeal to our clients' home, design a space for them to stay out of the rain when coming into their front entrance, completely changing the look of the exterior of their home.
Cedar posts and brackets were materials used for character and incorporating more of their existing stone to make it look like its been there forever. Our clients have fallen in love with their home all over again. We gave the front of their home a refresh that has not only added function but made the exterior look new again.

The porch step was made from a stone found onsite. The gravel drip trench allowed us to eliminate gutters.
Große, Überdachte Country Veranda neben dem Haus mit Säulen, Natursteinplatten und Mix-Geländer in New York
Große, Überdachte Country Veranda neben dem Haus mit Säulen, Natursteinplatten und Mix-Geländer in New York
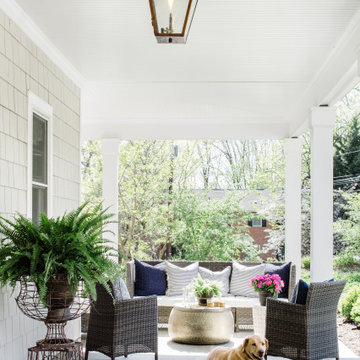
New stone front porch with gas lanterns and new second story addition.
Überdachtes Country Veranda im Vorgarten mit Natursteinplatten in Washington, D.C.
Überdachtes Country Veranda im Vorgarten mit Natursteinplatten in Washington, D.C.

Mittelgroße, Verglaste, Überdachte Moderne Veranda hinter dem Haus mit Natursteinplatten in Birmingham

Place architecture:design enlarged the existing home with an inviting over-sized screened-in porch, an adjacent outdoor terrace, and a small covered porch over the door to the mudroom.
These three additions accommodated the needs of the clients’ large family and their friends, and allowed for maximum usage three-quarters of the year. A design aesthetic with traditional trim was incorporated, while keeping the sight lines minimal to achieve maximum views of the outdoors.
©Tom Holdsworth
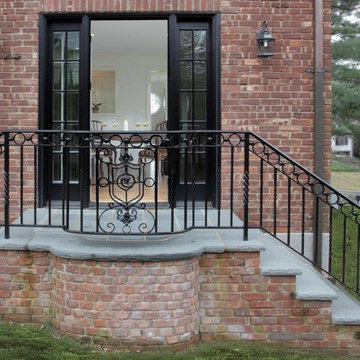
Stairway to back entrance, that doubles as a slightly raised cigar porch for this red brick Normandy Tudor home. Entrance has a black trim and door to match the custom built black wrought iron railing. Side porch is red brick with stone slab stair tread and patio floor.
Architect - Hierarchy Architects + Designers, TJ Costello
Photographer: Brian Jordan - Graphite NYC
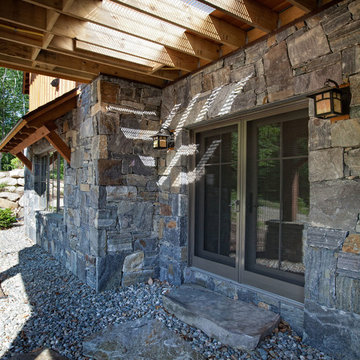
Custom designed by MossCreek, this four-seasons resort home in a New England vacation destination showcases natural stone, square timbers, vertical and horizontal wood siding, cedar shingles, and beautiful hardwood floors.
MossCreek's design staff worked closely with the owners to create spaces that brought the outside in, while at the same time providing for cozy evenings during the ski season. MossCreek also made sure to design lots of nooks and niches to accommodate the homeowners' eclectic collection of sports and skiing memorabilia.
The end result is a custom-designed home that reflects both it's New England surroundings and the owner's style.
MossCreek.net

La vetrata ad angolo si apre verso il portico e la piscina illuminando gli interni e garantendo una vista panoramica.
Großes Modernes Veranda im Vorgarten mit Outdoor-Küche, Natursteinplatten und Pergola in Sonstige
Großes Modernes Veranda im Vorgarten mit Outdoor-Küche, Natursteinplatten und Pergola in Sonstige
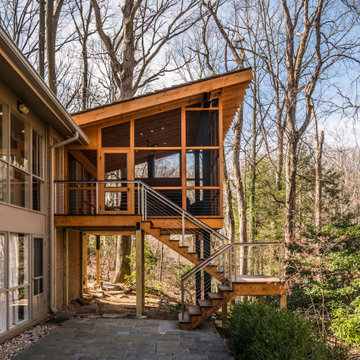
Rear screened porch with wood-burning fireplace and additional firewood storage within mantel.
Mittelgroße, Verglaste, Überdachte Moderne Veranda hinter dem Haus mit Natursteinplatten in Washington, D.C.
Mittelgroße, Verglaste, Überdachte Moderne Veranda hinter dem Haus mit Natursteinplatten in Washington, D.C.
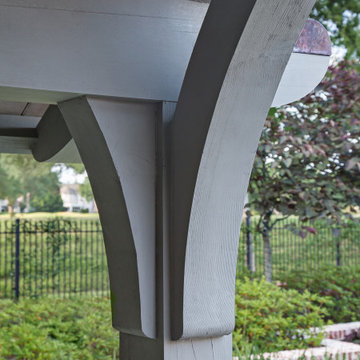
Custom heavy timber framed pool pavilion set at end of swimming pool. The base of the pavilion is a contoured brick bench with custom upholstered cushions & pillows. The roof structure is arched, load bearing timber trusses. The back wall holds a large television & customized copper lanterns.
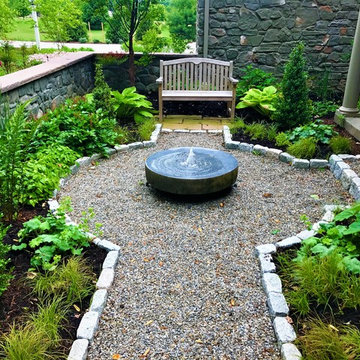
A flagstone patio and natural stone seat wall lead to a larger space including a pavilion and outdoor kitchen.
Kleines Klassisches Veranda im Vorgarten mit Natursteinplatten und Pergola in Sonstige
Kleines Klassisches Veranda im Vorgarten mit Natursteinplatten und Pergola in Sonstige
Gehobene Veranda mit Natursteinplatten Ideen und Design
1