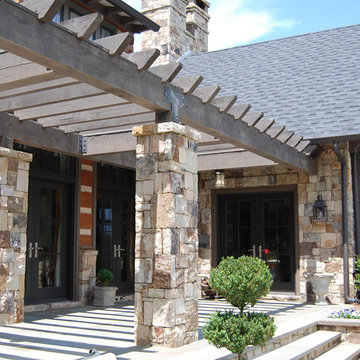Gehobene Veranda mit Pergola Ideen und Design
Suche verfeinern:
Budget
Sortieren nach:Heute beliebt
41 – 60 von 341 Fotos
1 von 3
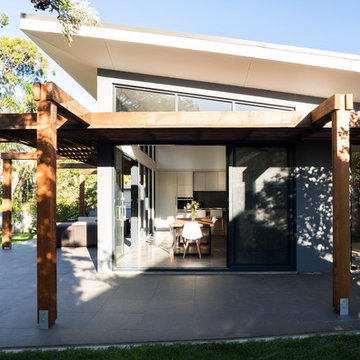
Leopard Lens Photography
www.leopardlens.com
Große, Geflieste Moderne Veranda hinter dem Haus mit Pergola in Adelaide
Große, Geflieste Moderne Veranda hinter dem Haus mit Pergola in Adelaide
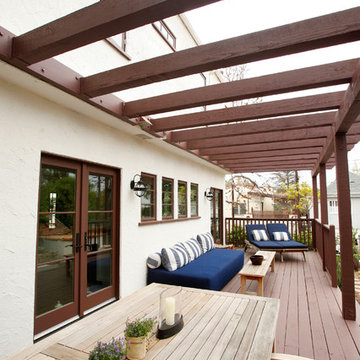
Mittelgroße Mediterrane Veranda hinter dem Haus mit Dielen und Pergola in Los Angeles
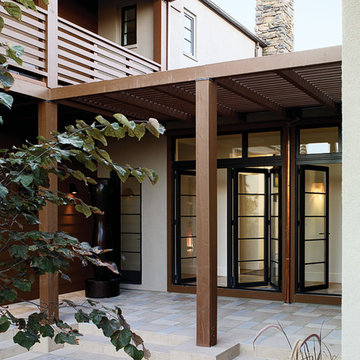
A great way to increase outdoor-indoor living space is to open up the sliding doors to this beautiful covered porch.
Große, Geflieste Klassische Veranda hinter dem Haus mit Pergola in San Francisco
Große, Geflieste Klassische Veranda hinter dem Haus mit Pergola in San Francisco
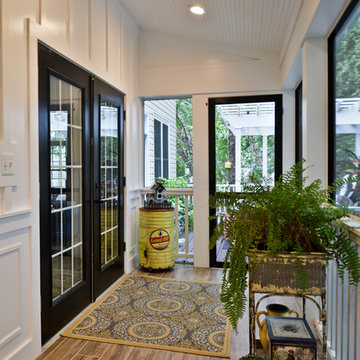
Stunning Outdoor Remodel in the heart of Kingstown, Alexandria, VA 22310.
Michael Nash Design Build & Homes created a new stunning screen porch with dramatic color tones, a rustic country style furniture setting, a new fireplace, and entertainment space for large sporting event or family gatherings.
The old window from the dining room was converted into French doors to allow better flow in and out of home. Wood looking porcelain tile compliments the stone wall of the fireplace. A double stacked fireplace was installed with a ventless stainless unit inside of screen porch and wood burning fireplace just below in the stoned patio area. A big screen TV was mounted over the mantel.
Beaded panel ceiling covered the tall cathedral ceiling, lots of lights, craftsman style ceiling fan and hanging lights complimenting the wicked furniture has set this screen porch area above any project in its class.
Just outside of the screen area is the Trex covered deck with a pergola given them a grilling and outdoor seating space. Through a set of wrapped around staircase the upper deck now is connected with the magnificent Lower patio area. All covered in flagstone and stone retaining wall, shows the outdoor entertaining option in the lower level just outside of the basement French doors. Hanging out in this relaxing porch the family and friends enjoy the stunning view of their wooded backyard.
The ambiance of this screen porch area is just stunning.
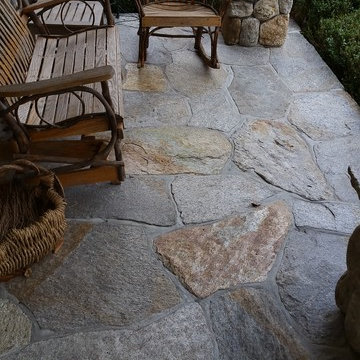
Salem NY renovation. This Victorian home was given a facelift with added charm from the area in which it represents. With a beautiful front porch, this house has tons of character from the beams, added details and overall history of the home.
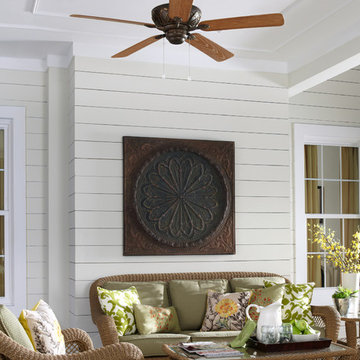
Outdoor Ceiling Fan
Mittelgroße Rustikale Veranda hinter dem Haus mit Feuerstelle, Pflastersteinen und Pergola in New York
Mittelgroße Rustikale Veranda hinter dem Haus mit Feuerstelle, Pflastersteinen und Pergola in New York

This Cape Cod house on Hyannis Harbor was designed to capture the views of the harbor. Coastal design elements such as ship lap, compass tile, and muted coastal colors come together to create an ocean feel.
Photography: Joyelle West
Designer: Christine Granfield
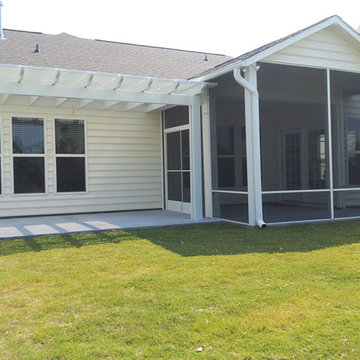
This is a 10x10, aluminum frame, screen room, with an attached pergola. This project was installed by Palmetto Enclosure. The existing concrete was added on through a highly rated concrete company. Notice the sliding screen doors with a larger opening for entertaining.
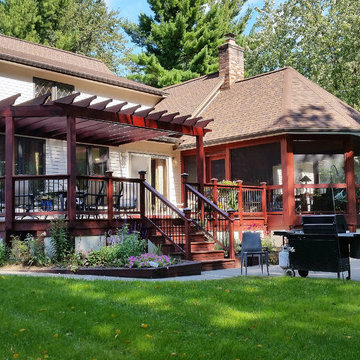
Kimberley Hinman
Hinman Construction
Mittelgroße, Verglaste Urige Veranda hinter dem Haus mit Betonplatten und Pergola in Sonstige
Mittelgroße, Verglaste Urige Veranda hinter dem Haus mit Betonplatten und Pergola in Sonstige
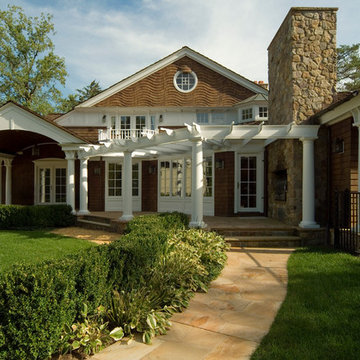
Mittelgroße Veranda hinter dem Haus mit Natursteinplatten und Pergola in New York
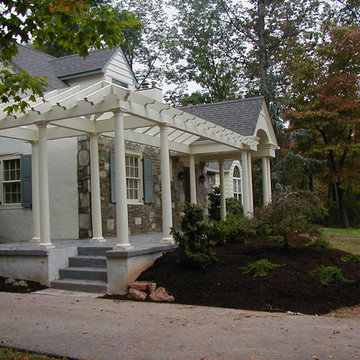
Front Entry addition with cedar pergola, barrel vault ceiling and patterned concrete floor. Project located in Fort Washington, Montgomery County, PA.
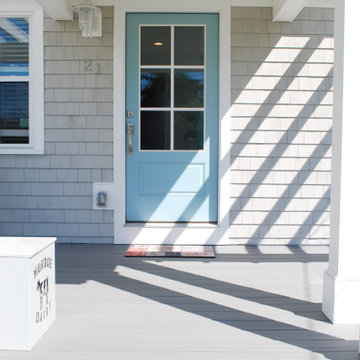
Mittelgroßes Maritimes Veranda im Vorgarten mit Säulen und Pergola in Providence
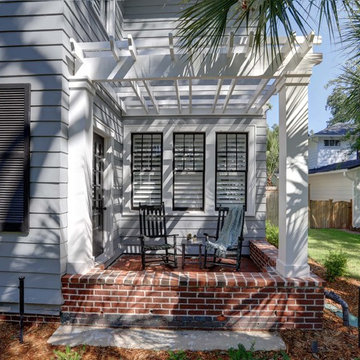
For this project the house itself and the garage are the only original features on the property. In the front yard we created massive curb appeal by adding a new brick driveway, framed by lighted brick columns, with an offset parking space. A brick retaining wall and walkway lead visitors to the front door, while a low brick wall and crisp white pergola enhance a previous underutilized patio. Landscaping, sod, and lighting frame the house without distracting from its character.
In the back yard the driveway leads to an updated garage which received a new brick floor and air conditioning. The back of the house changed drastically with the seamless addition of a covered patio framed on one side by a trellis with inset stained glass opposite a brick fireplace. The live-edge cypress mantel provides the perfect place for decor. The travertine patio steps down to a rectangular pool, which features a swim jet and linear glass waterline tile. Again, the space includes all new landscaping, sod, and lighting to extend enjoyment of the space after dusk.
Photo by Craig O'Neal
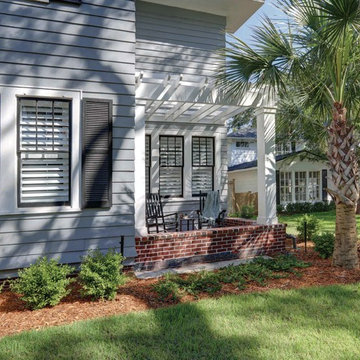
For this project the house itself and the garage are the only original features on the property. In the front yard we created massive curb appeal by adding a new brick driveway, framed by lighted brick columns, with an offset parking space. A brick retaining wall and walkway lead visitors to the front door, while a low brick wall and crisp white pergola enhance a previous underutilized patio. Landscaping, sod, and lighting frame the house without distracting from its character.
In the back yard the driveway leads to an updated garage which received a new brick floor and air conditioning. The back of the house changed drastically with the seamless addition of a covered patio framed on one side by a trellis with inset stained glass opposite a brick fireplace. The live-edge cypress mantel provides the perfect place for decor. The travertine patio steps down to a rectangular pool, which features a swim jet and linear glass waterline tile. Again, the space includes all new landscaping, sod, and lighting to extend enjoyment of the space after dusk.
Photo by Craig O'Neal
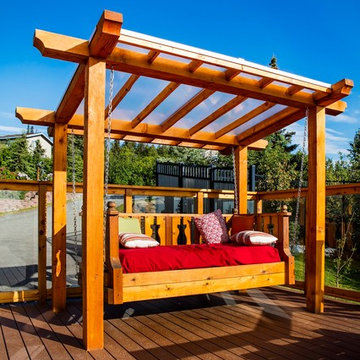
This Treeline Trex front deck incorporates a deck swing bed, glass and cedar railing, a panoramic view of Anchorage, Alaska, and an expansive greenhouse for summer plant growing.
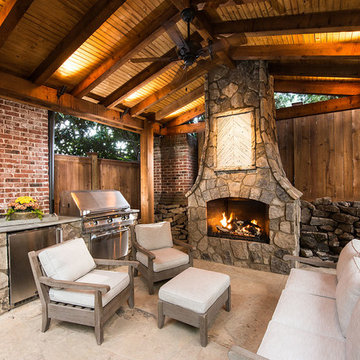
This is one of our most recent all inclusive hardscape and landscape projects completed for wonderful clients in Sandy Springs / North Atlanta, GA.
Project consisted of completely stripping backyard and creating a clean pallet for new stone and boulder retaining walls, a firepit and stone masonry bench seating area, an amazing flagstone patio area which also included an outdoor stone kitchen and custom chimney along with a cedar pavilion. Stone and pebble pathways with incredible night lighting. Landscape included an incredible array of plant and tree species , new sod and irrigation and potted plant installations.
Our professional photos will display this project much better than words can.
Contact us for your next hardscape, masonry and landscape project. Allow us to create your place of peace and outdoor oasis!
http://www.arnoldmasonryandlandscape.com/
All photos and project and property of ARNOLD Masonry and Landscape. All rights reserved ©
Mark Najjar- All Rights Reserved ARNOLD Masonry and Landscape ©
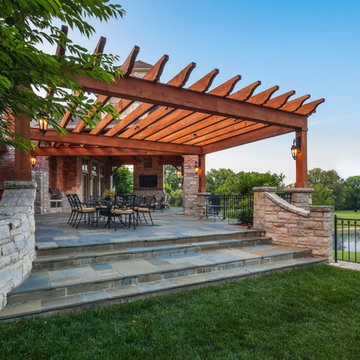
Pergola | Photo by Matt Marcinkowski
Große, Geflieste Urige Veranda hinter dem Haus mit Pergola in St. Louis
Große, Geflieste Urige Veranda hinter dem Haus mit Pergola in St. Louis
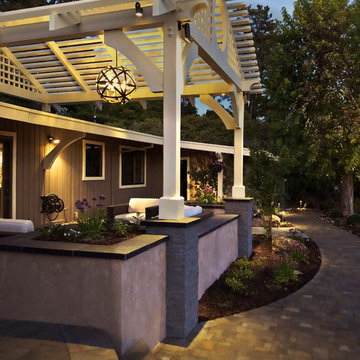
Steve Lambert
Mittelgroßes Klassisches Veranda im Vorgarten mit Betonboden und Pergola in San Francisco
Mittelgroßes Klassisches Veranda im Vorgarten mit Betonboden und Pergola in San Francisco
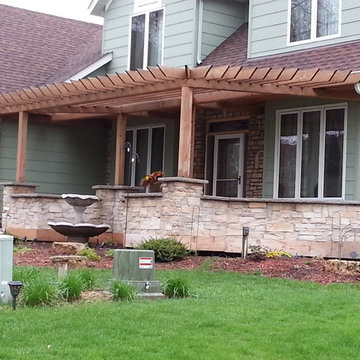
Eagan Kitchen and Front Porch
Mittelgroßes Rustikales Veranda im Vorgarten mit Natursteinplatten und Pergola in Minneapolis
Mittelgroßes Rustikales Veranda im Vorgarten mit Natursteinplatten und Pergola in Minneapolis
Gehobene Veranda mit Pergola Ideen und Design
3
