Gehobene Verglaste Veranda Ideen und Design
Suche verfeinern:
Budget
Sortieren nach:Heute beliebt
1 – 20 von 2.325 Fotos
1 von 3
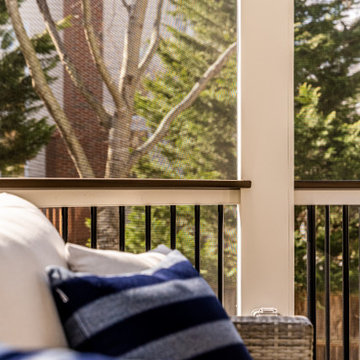
Low maintenance outdoor living is what we do!
Mittelgroße, Verglaste, Überdachte Moderne Veranda hinter dem Haus mit Mix-Geländer in Washington, D.C.
Mittelgroße, Verglaste, Überdachte Moderne Veranda hinter dem Haus mit Mix-Geländer in Washington, D.C.
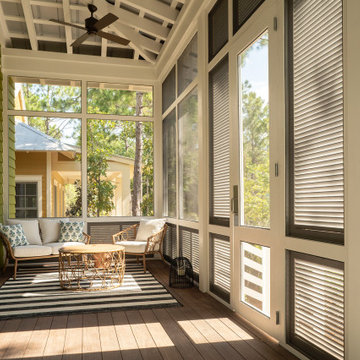
Mittelgroßes, Verglastes, Überdachtes Klassisches Veranda im Vorgarten mit Dielen und Holzgeländer in Sonstige
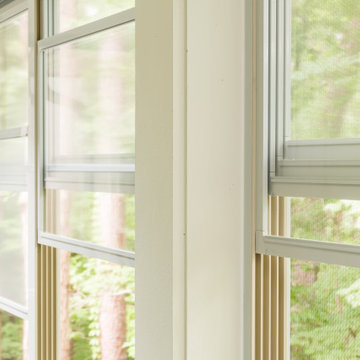
Our clients imagined a space where they could enjoy the outdoors without bugs/weather conditions. The SunSpace window system are vinyl windows that fold down and collapse on themselves to create a screened in porch. We installed screen material under the low maintenance, composite Trex deck to keep bugs out. They wanted a space that felt like an extension of their home. This is a true friendship porch where everyone is welcome including their kitty cats. https://sunspacesunrooms.com/weathermaster-vertical-four-track-windows

Screened-in porch addition
Große, Verglaste, Überdachte Moderne Veranda hinter dem Haus mit Dielen und Holzgeländer in Atlanta
Große, Verglaste, Überdachte Moderne Veranda hinter dem Haus mit Dielen und Holzgeländer in Atlanta

The newly added screened porch provides the perfect transition from indoors to outside. Design and construction by Meadowlark Design + Build in Ann Arbor, Michigan. Photography by Joshua Caldwell.
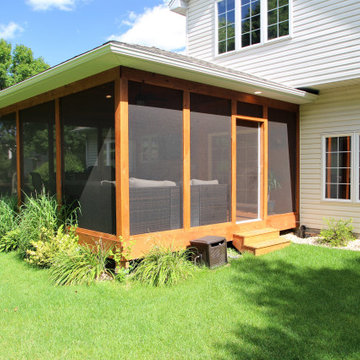
Große, Verglaste, Überdachte Urige Veranda hinter dem Haus mit Dielen in Minneapolis

We installed a metal roof onto the back porch to match the home's gorgeous exterior.
Große, Verglaste, Überdachte Klassische Veranda hinter dem Haus mit Dielen in Atlanta
Große, Verglaste, Überdachte Klassische Veranda hinter dem Haus mit Dielen in Atlanta

Siesta Key Low Country screened-in porch featuring waterfront views, dining area, vaulted ceilings, and old world stone fireplace.
This is a very well detailed custom home on a smaller scale, measuring only 3,000 sf under a/c. Every element of the home was designed by some of Sarasota's top architects, landscape architects and interior designers. One of the highlighted features are the true cypress timber beams that span the great room. These are not faux box beams but true timbers. Another awesome design feature is the outdoor living room boasting 20' pitched ceilings and a 37' tall chimney made of true boulders stacked over the course of 1 month.
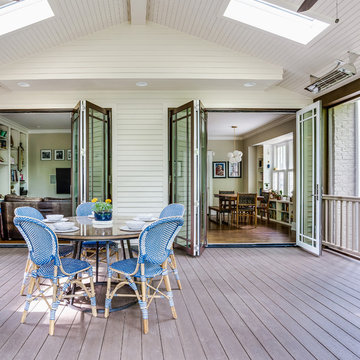
Leslie Brown - Visible Style
Große, Verglaste, Überdachte Klassische Veranda hinter dem Haus in Nashville
Große, Verglaste, Überdachte Klassische Veranda hinter dem Haus in Nashville

Photography: Jason Stemple
Große, Verglaste, Überdachte Maritime Veranda in Charleston
Große, Verglaste, Überdachte Maritime Veranda in Charleston

Mittelgroße, Verglaste, Überdachte Maritime Veranda neben dem Haus mit Dielen in Phoenix
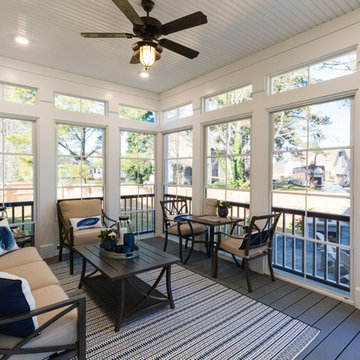
Große, Verglaste, Überdachte Maritime Veranda hinter dem Haus in Sonstige
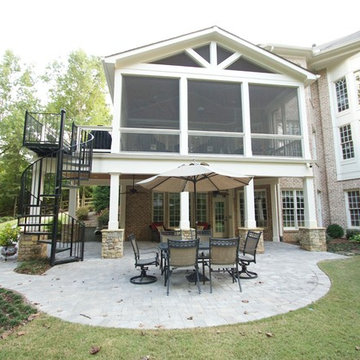
Gable screen porch with tile floor and low maintenance handrail. Porch features T&G ceiling and pvc wrapped columns and beam. Deck below is a watertight deck with T&G ceiling and pvc wrapped columns. Columns also feature a stone base with flagstone cap. The outdoor living spaced is made complete with a new paver patio that extends below the deck and beyond.
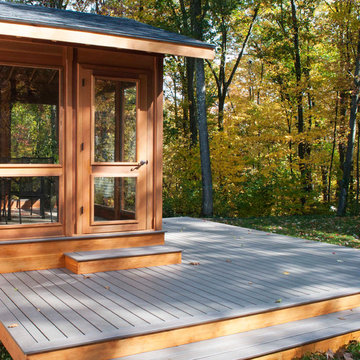
Three season porch has interchangeable glass and screen inserts to extend the season for outdoor living in Vermont.
Mittelgroße, Verglaste, Überdachte Moderne Veranda hinter dem Haus mit Dielen in Burlington
Mittelgroße, Verglaste, Überdachte Moderne Veranda hinter dem Haus mit Dielen in Burlington
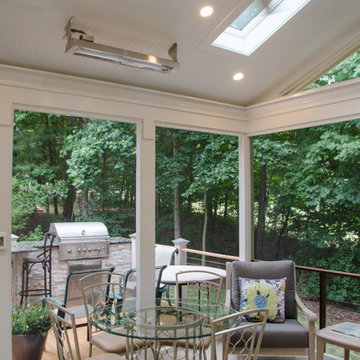
John R. Sperath
Mittelgroße, Verglaste, Überdachte Klassische Veranda hinter dem Haus in Raleigh
Mittelgroße, Verglaste, Überdachte Klassische Veranda hinter dem Haus in Raleigh
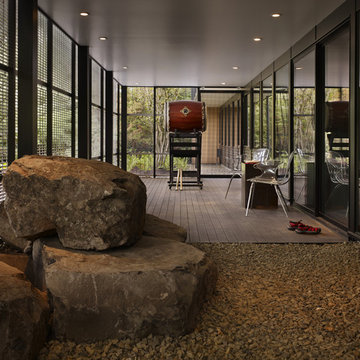
chadbourne + doss architects has created this modern outdoor room under an upper story deck. The deck's aluminum bar grating guard rail extends down to enclose a space for Taiko drumming and relaxation.
Photo by Benjamin Benschneider
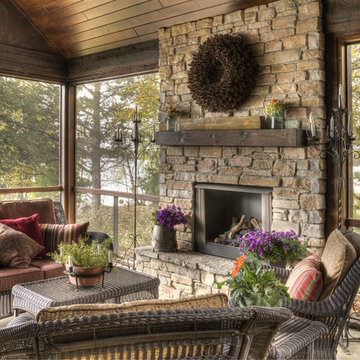
Überdachte, Große, Verglaste Rustikale Veranda hinter dem Haus in Minneapolis

Screen in porch with tongue and groove ceiling with exposed wood beams. Wire cattle railing. Cedar deck with decorative cedar screen door. Espresso stain on wood siding and ceiling. Ceiling fans and joist mount for television.
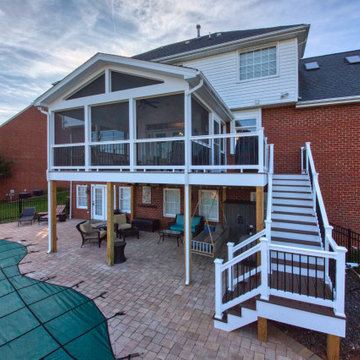
A new screened in porch with Trex Transcends decking with white PVC trim. White vinyl handrails with black round aluminum balusters
Mittelgroße, Verglaste, Überdachte Klassische Veranda hinter dem Haus mit Mix-Geländer in Sonstige
Mittelgroße, Verglaste, Überdachte Klassische Veranda hinter dem Haus mit Mix-Geländer in Sonstige
Gehobene Verglaste Veranda Ideen und Design
1
