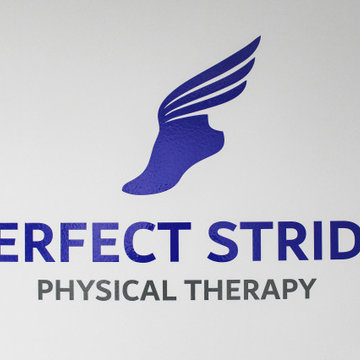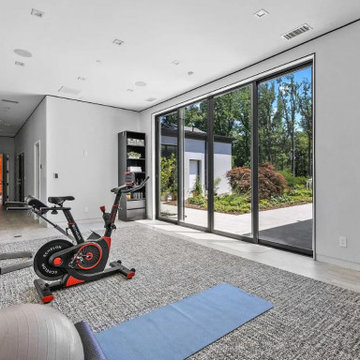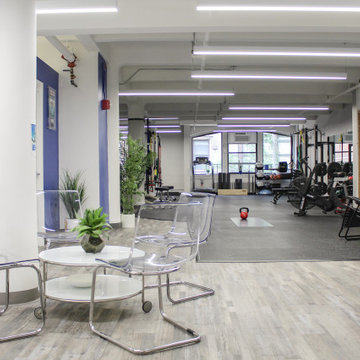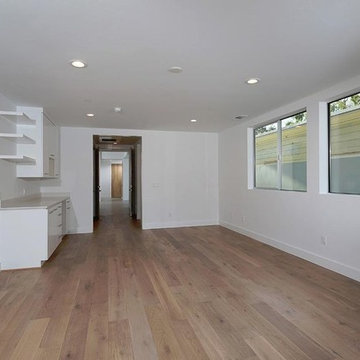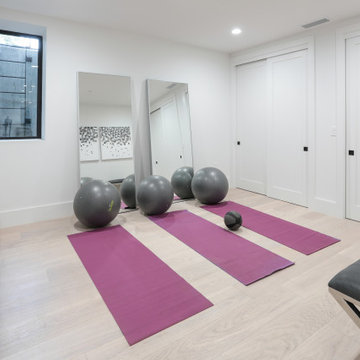Gehobene Weißer Fitnessraum Ideen und Design
Suche verfeinern:
Budget
Sortieren nach:Heute beliebt
161 – 180 von 210 Fotos
1 von 3
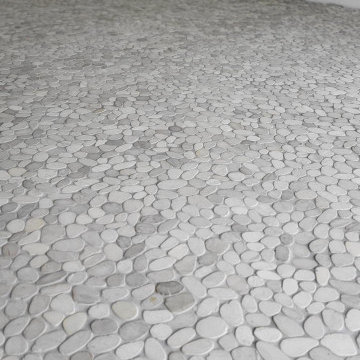
Der Boden aus Kieselmosaik ist im Sauna und Wellnessbereich durchgängig und bildet auch die Umrahmung für den Holzdesign Boden. Die Wirkung ist natürlich und der Boden verhindert jegliches rutschen mit nassen Füßen.
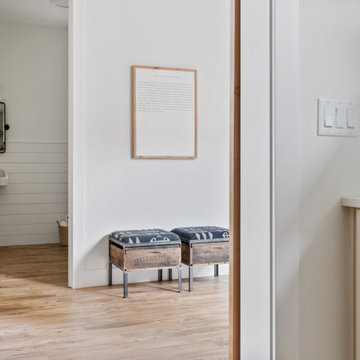
Therapy Room and mixed use gym
Multifunktionaler, Großer Landhaus Fitnessraum mit weißer Wandfarbe, Laminat und braunem Boden in Portland
Multifunktionaler, Großer Landhaus Fitnessraum mit weißer Wandfarbe, Laminat und braunem Boden in Portland
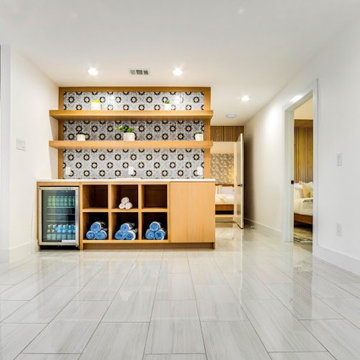
This client was creating an Air BNB and wanted to allow as many guests as possible for the most revenue, and that ls exactly what he got!
With this project my goal was to help my client host as many guests as possible. We always discuss the ideas, talk about paint colors, lighting, decor, and ways to add textures. During construction we do everything needed to execute the design.
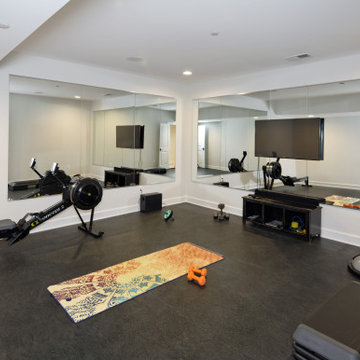
Multifunktionaler, Mittelgroßer Klassischer Fitnessraum mit eingelassener Decke, weißer Wandfarbe und schwarzem Boden in Washington, D.C.
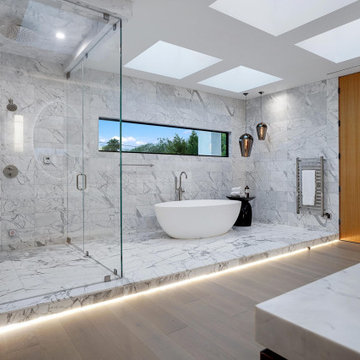
Large and modern master bathroom primary bathroom. Grey and white marble paired with warm wood flooring and door. Expansive curbless shower and freestanding tub sit on raised platform with LED light strip. Modern glass pendants and small black side table add depth to the white grey and wood bathroom. Large skylights act as modern coffered ceiling flooding the room with natural light.
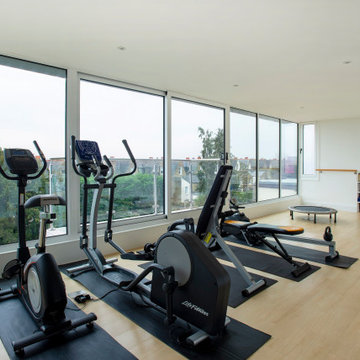
This Loft Conversion in South West London is located at the top of a hill, commanding such a prominent location offers breathtaking, uninterrupted views. To take full advantage of the view the client and designer decided to use floor to ceiling windows across the full width of the dormer to provide panoramic views out. Sliding doors then open onto a balcony to further enjoy the views of the skyline in the distance. The clients have chosen to make the space a home gym and we can see why!
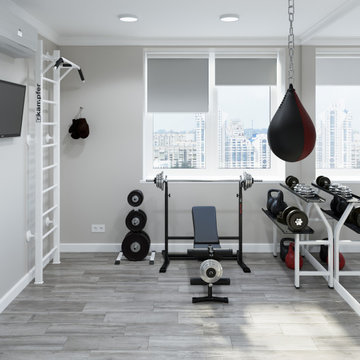
Задача:
Создать многофункциональное пространство для всей семьи.
Результат:
Сделали мини спорт зал для папы.
Mittelgroßer Moderner Kraftraum mit beiger Wandfarbe in Novosibirsk
Mittelgroßer Moderner Kraftraum mit beiger Wandfarbe in Novosibirsk
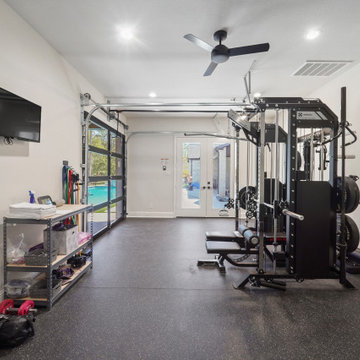
Roughly 1,750 SF Addition (Garage Extension, Gym, Bath, Sauna Room, Storage and Outdoor Kitchen)
Match Existing Brick Acme Frostwood; Roof CertainTeed Landmark; Gutters 6” with 3X4 downspouts
Garage Extension 24’X19’
Match Elevation Existing Residence
Gym: 24’X14’
Door Avante Clear Glass Garage Door with Smart Opener Matte Black
Full Glass French Door with blind in Glass Hardware Lever Finish Matte Black
Mini Split
Outdoor Shower Stainless
Bath: 5’X6’
Premade Vanity / Sink White Composite Stone 48”X20”X34” Matte Black Finish
VIGO VG0143MB Davidson Single Lever Faucet Matte Black
Sauna Room 5’X6’
Storage 5’X14’
Outdoor Kitchen: 30’X19’
V Groove Cathedral Ceiling
Cinder Block & Stucco Base with Stainless Steel Doors & Drawers
3cm Granite Black Pearl Antique Top.
Blanco Formera 14” X 16” Stainless prep Sink
Delta Antoni Stainless Single hole / lever pull down faucet
Gas Gill
GYM, BATHROOM WALL PPG MOPAKO INTERIOR FLAT SHARK PPG1006-2
CEILING PPG MOPAKO INTERIOR FLAT SHARK PPG1006-2
ALL INTERIOR TRIM
DOOR TRIM, BASEBOARDS, INTERIOR DOORS
PPG SPEEDHIDE INTERIOR LATEX SEMI-GLOSS DELICATE WHITE
PPG1001-1
GARAGE & STORAGE ROOM PPG MOPAKO FLAT WHITE 66-110
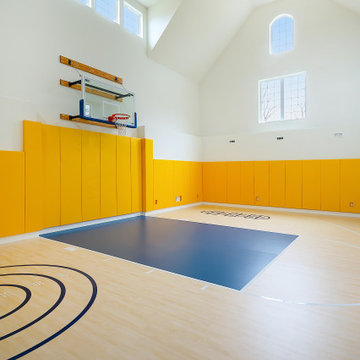
Großer Klassischer Fitnessraum mit Indoor-Sportplatz, gelber Wandfarbe, Vinylboden, blauem Boden und gewölbter Decke in Philadelphia
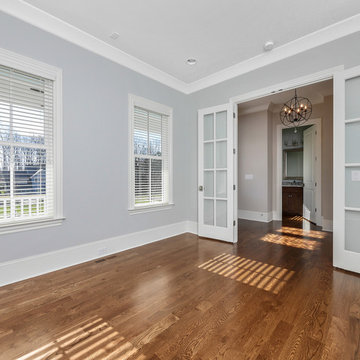
Jim Schmid
Großer Landhaus Fitnessraum mit beiger Wandfarbe, braunem Holzboden und braunem Boden in Charlotte
Großer Landhaus Fitnessraum mit beiger Wandfarbe, braunem Holzboden und braunem Boden in Charlotte
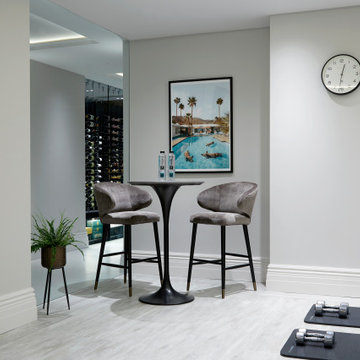
This image presents a stylish and inviting spot within the gym area, providing a comfortable space to relax and enjoy a refreshing drink or coffee post-workout.
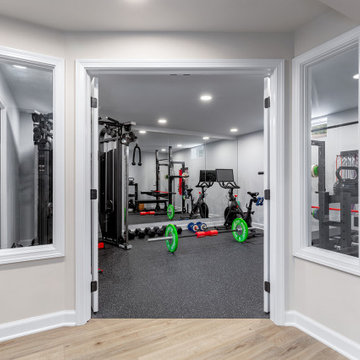
Customized dedicated space to accommodate several workstations for at home weight training and cardio fitness.
Multifunktionaler, Großer Klassischer Fitnessraum mit weißer Wandfarbe und schwarzem Boden in Kolumbus
Multifunktionaler, Großer Klassischer Fitnessraum mit weißer Wandfarbe und schwarzem Boden in Kolumbus
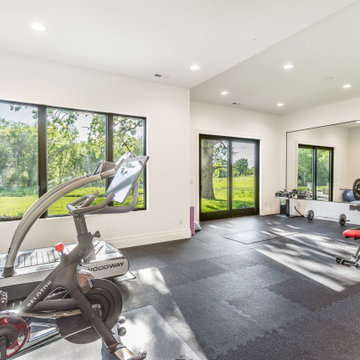
Multifunktionaler, Großer Klassischer Fitnessraum mit weißer Wandfarbe und schwarzem Boden in Sonstige
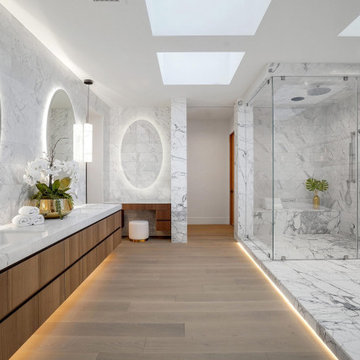
Large and modern master bathroom primary bathroom. Grey and white marble paired with warm wood flooring and door. Expansive curbless shower and freestanding tub sit on raised platform with LED light strip. Modern glass pendants and small black side table add depth to the white grey and wood bathroom. Large skylights act as modern coffered ceiling flooding the room with natural light.
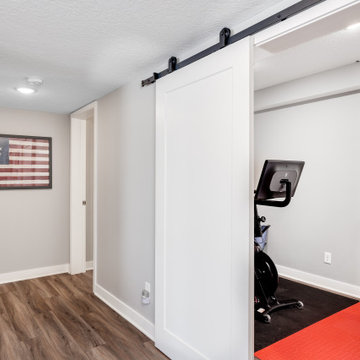
When an old neighbor referred us to a new construction home built in my old stomping grounds I was excited. First, close to home. Second it was the EXACT same floor plan as the last house I built.
We had a local contractor, Curt Schmitz sign on to do the construction and went to work on layout and addressing their wants, needs, and wishes for the space.
Since they had a fireplace upstairs they did not want one int he basement. This gave us the opportunity for a whole wall of built-ins with Smart Source for major storage and display. We also did a bar area that turned out perfectly. The space also had a space room we dedicated to a workout space with a barn door.
We did luxury vinyl plank throughout, even in the bathroom, which we have been doing increasingly.
Photographer- Holden Photos
Gehobene Weißer Fitnessraum Ideen und Design
9
