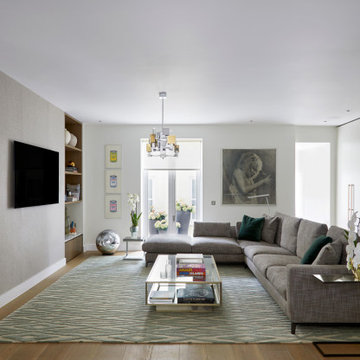Gehobene Weißer Keller Ideen und Design
Suche verfeinern:
Budget
Sortieren nach:Heute beliebt
61 – 80 von 1.316 Fotos
1 von 3
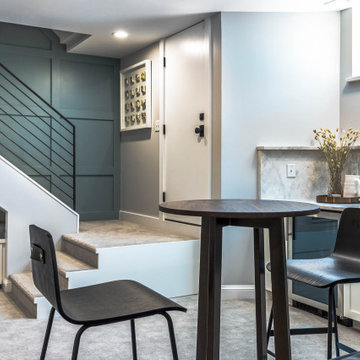
Mittelgroßer Klassischer Keller mit grauer Wandfarbe, Teppichboden und grauem Boden in Denver
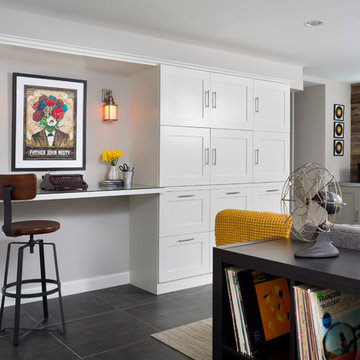
To obtain sources, copy and paste this link into your browser.
https://www.arlingtonhomeinteriors.com/retro-retreat
Photographer: Stacy Zarin-Goldberg
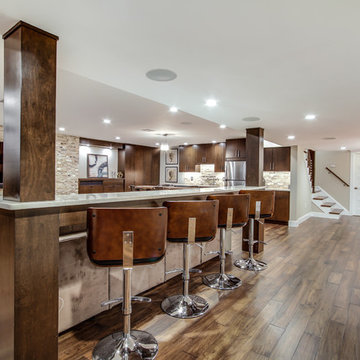
Jose Alfano
Großer Moderner Hochkeller ohne Kamin mit beiger Wandfarbe und dunklem Holzboden in Philadelphia
Großer Moderner Hochkeller ohne Kamin mit beiger Wandfarbe und dunklem Holzboden in Philadelphia

Großer Klassischer Keller mit grauer Wandfarbe, Laminat, braunem Boden und Wandpaneelen in Philadelphia

Design, Fabrication, Install & Photography By MacLaren Kitchen and Bath
Designer: Mary Skurecki
Wet Bar: Mouser/Centra Cabinetry with full overlay, Reno door/drawer style with Carbide paint. Caesarstone Pebble Quartz Countertops with eased edge detail (By MacLaren).
TV Area: Mouser/Centra Cabinetry with full overlay, Orleans door style with Carbide paint. Shelving, drawers, and wood top to match the cabinetry with custom crown and base moulding.
Guest Room/Bath: Mouser/Centra Cabinetry with flush inset, Reno Style doors with Maple wood in Bedrock Stain. Custom vanity base in Full Overlay, Reno Style Drawer in Matching Maple with Bedrock Stain. Vanity Countertop is Everest Quartzite.
Bench Area: Mouser/Centra Cabinetry with flush inset, Reno Style doors/drawers with Carbide paint. Custom wood top to match base moulding and benches.
Toy Storage Area: Mouser/Centra Cabinetry with full overlay, Reno door style with Carbide paint. Open drawer storage with roll-out trays and custom floating shelves and base moulding.
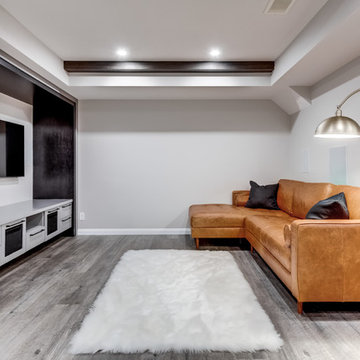
Kleines Modernes Untergeschoss ohne Kamin mit grauer Wandfarbe, Vinylboden und grauem Boden in Calgary
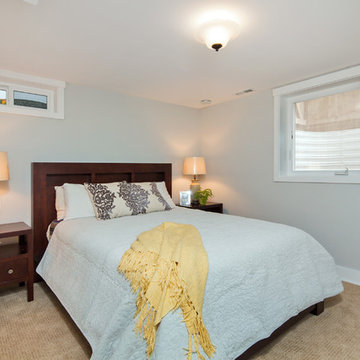
Build: Jackson Design Build. Photography: Malia Campbell
Mittelgroßer Klassischer Hochkeller ohne Kamin mit blauer Wandfarbe, Teppichboden und beigem Boden in Seattle
Mittelgroßer Klassischer Hochkeller ohne Kamin mit blauer Wandfarbe, Teppichboden und beigem Boden in Seattle
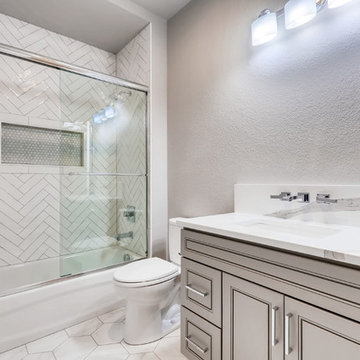
This farmhouse inspired basement features a shiplap accent wall with wet bar, lots of entertainment space a double-wide built-in wine rack and farmhouse style throughout.
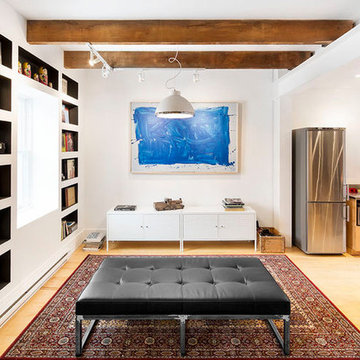
Mittelgroßer Nordischer Keller ohne Kamin mit blauer Wandfarbe, Bambusparkett und Kaminumrandung aus Backstein in San Francisco
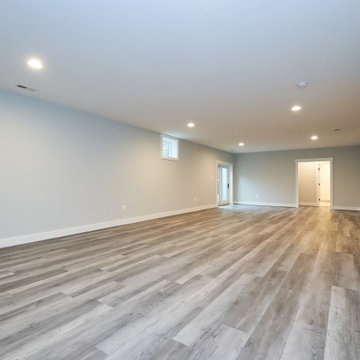
The basement recreation room has wood look vinyl flooring and a built-in bar area.
Großes Klassisches Souterrain mit grauer Wandfarbe, Vinylboden und grauem Boden in Washington, D.C.
Großes Klassisches Souterrain mit grauer Wandfarbe, Vinylboden und grauem Boden in Washington, D.C.

Marshall Evan Photography
Großes Klassisches Untergeschoss mit weißer Wandfarbe, Vinylboden, Kamin, Kaminumrandung aus Stein und braunem Boden in Kolumbus
Großes Klassisches Untergeschoss mit weißer Wandfarbe, Vinylboden, Kamin, Kaminumrandung aus Stein und braunem Boden in Kolumbus
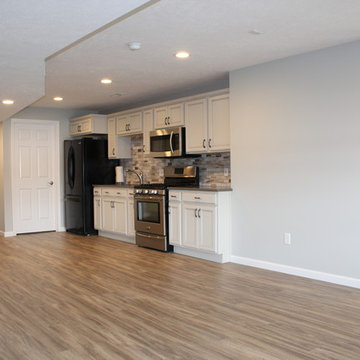
For this lake house in Three Rivers we completely remodeled the walk-out basement, making sure it was handicap accessible. Prior to remodeling, this basement was a completely open and unfinished space. There was a small kitchenette and no bathroom. We designed this basement to include a large, open family room, a kitchen, a bedroom, a bathroom (and a mechanical room)! We laid carpet in most of the family area (Anything Goes by ShawMark – Castle Wall) and the rest of the flooring was Homecrest Cascade WPC Vinyl Flooring (Elkhorn Oak). Both the family room and kitchen area were remodeled to include plenty of cabinet/storage space - Homecrest Cabinetry Maple Cabinets (Jordan Door Style – Sand Dollar with Brownstone Glaze). The countertops were Vicostone Quartz (Smokey) with a Stainless Steel Undermount Sink and Kohler Forte Kitchen Sink. The bathroom included an accessible corner shower.
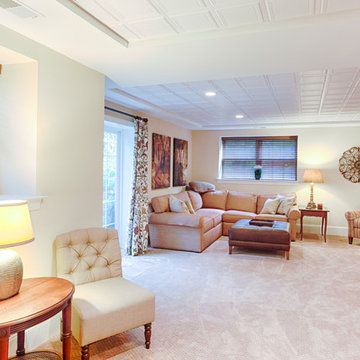
RUDLOFF Custom Builders, is a residential construction company that connects with clients early in the design phase to ensure every detail of your project is captured just as you imagined. RUDLOFF Custom Builders will create the project of your dreams that is executed by on-site project managers and skilled craftsman, while creating lifetime client relationships that are build on trust and integrity.
We are a full service, certified remodeling company that covers all of the Philadelphia suburban area including West Chester, Gladwynne, Malvern, Wayne, Haverford and more.
As a 6 time Best of Houzz winner, we look forward to working with you n your next project.
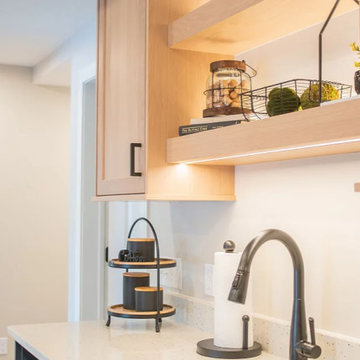
A blank slate and open minds are a perfect recipe for creative design ideas. The homeowner's brother is a custom cabinet maker who brought our ideas to life and then Landmark Remodeling installed them and facilitated the rest of our vision. We had a lot of wants and wishes, and were to successfully do them all, including a gym, fireplace, hidden kid's room, hobby closet, and designer touches.
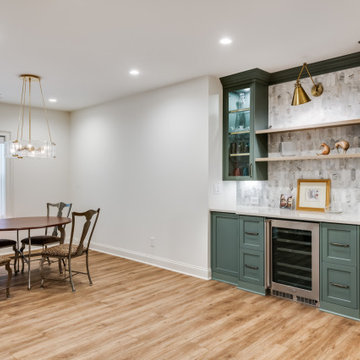
Although this basement was partially finished, it did not function well. Our clients wanted a comfortable space for movie nights and family visits.
Großer Klassischer Keller mit weißer Wandfarbe, Vinylboden und beigem Boden in Atlanta
Großer Klassischer Keller mit weißer Wandfarbe, Vinylboden und beigem Boden in Atlanta
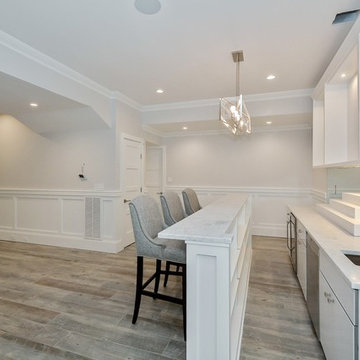
Simple luxurious open concept living spaces and Clean Contemporary Coastal Design Styles for your apartment, home, vacation home or office. We showcase a lot of nature as our Coastal Design accents with ocean blue, white and beige sand color palettes.
FOLLOW US ON HOUZZ to see all our future completed projects and Before and After photos.
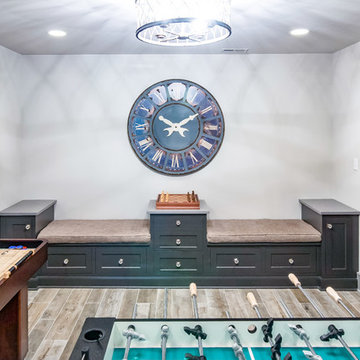
Design, Fabrication, Install & Photography By MacLaren Kitchen and Bath
Designer: Mary Skurecki
Wet Bar: Mouser/Centra Cabinetry with full overlay, Reno door/drawer style with Carbide paint. Caesarstone Pebble Quartz Countertops with eased edge detail (By MacLaren).
TV Area: Mouser/Centra Cabinetry with full overlay, Orleans door style with Carbide paint. Shelving, drawers, and wood top to match the cabinetry with custom crown and base moulding.
Guest Room/Bath: Mouser/Centra Cabinetry with flush inset, Reno Style doors with Maple wood in Bedrock Stain. Custom vanity base in Full Overlay, Reno Style Drawer in Matching Maple with Bedrock Stain. Vanity Countertop is Everest Quartzite.
Bench Area: Mouser/Centra Cabinetry with flush inset, Reno Style doors/drawers with Carbide paint. Custom wood top to match base moulding and benches.
Toy Storage Area: Mouser/Centra Cabinetry with full overlay, Reno door style with Carbide paint. Open drawer storage with roll-out trays and custom floating shelves and base moulding.
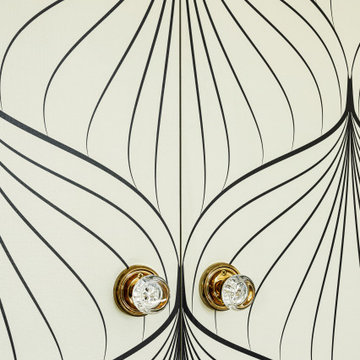
This hidden closet door was created by using no casing on around the door. The wallpaper tricks the eye, while the crystal door knobs hint at what is behind.
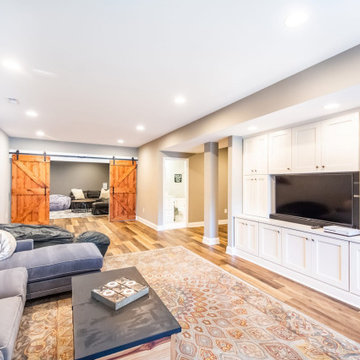
This built-in entertainment center is the accent this basement living room.
Mittelgroßes Klassisches Souterrain ohne Kamin mit grauer Wandfarbe, Vinylboden und braunem Boden in Washington, D.C.
Mittelgroßes Klassisches Souterrain ohne Kamin mit grauer Wandfarbe, Vinylboden und braunem Boden in Washington, D.C.
Gehobene Weißer Keller Ideen und Design
4
