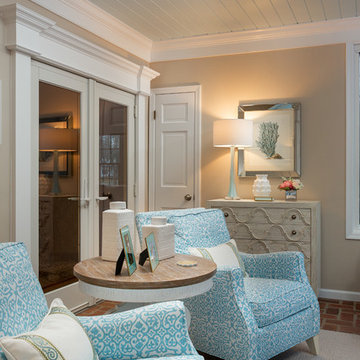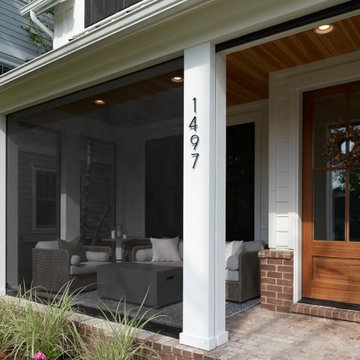Gehobene Wintergarten mit Backsteinboden Ideen und Design
Suche verfeinern:
Budget
Sortieren nach:Heute beliebt
21 – 40 von 134 Fotos
1 von 3

Großer Klassischer Wintergarten mit Backsteinboden, normaler Decke und rotem Boden in Atlanta
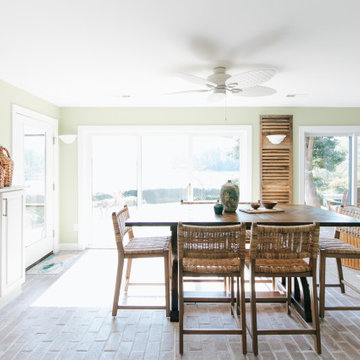
When it came to the layout of the sunroom, the clients and I went back and forth of what we wanted it to look like. One option was to design it in a way where it served primarily as a dining room with the the bar at the end. This would have meant a long farmhouse table, benches and chairs. Since the client’s have family and friends over often, this seemed like a possibility.
In the end though, we kept the layout similar to the original floor plan, tweaking things a bit. All of the pieces in the room (minus the bar) are new. While not a 10’ long dining room table, the one that we brought in is quite large and able to extend. Since our clients are on the taller side, we wanted to make sure that there was plenty of room and so we went with counter-height seating.
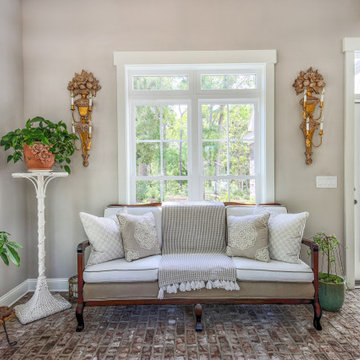
Mittelgroßer Wintergarten ohne Kamin mit Backsteinboden, normaler Decke und rotem Boden in Sonstige
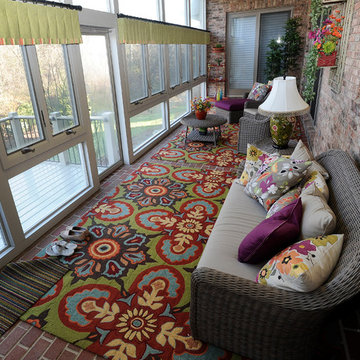
Kleiner Mediterraner Wintergarten mit Backsteinboden und normaler Decke in Detroit
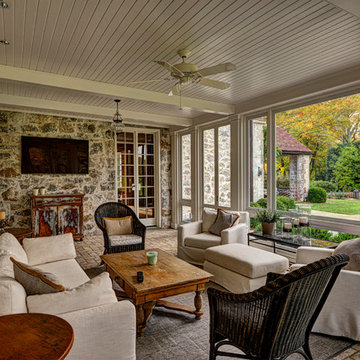
Robert Merhaut
Großer Klassischer Wintergarten ohne Kamin mit Backsteinboden, normaler Decke und beigem Boden in Miami
Großer Klassischer Wintergarten ohne Kamin mit Backsteinboden, normaler Decke und beigem Boden in Miami
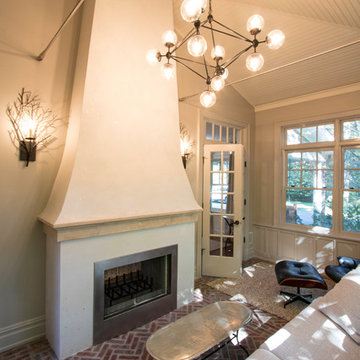
Family room/Sun room with brick flooring and double sided stucco fireplace
Kleiner Wintergarten mit Backsteinboden, verputzter Kaminumrandung und beigem Boden in New York
Kleiner Wintergarten mit Backsteinboden, verputzter Kaminumrandung und beigem Boden in New York
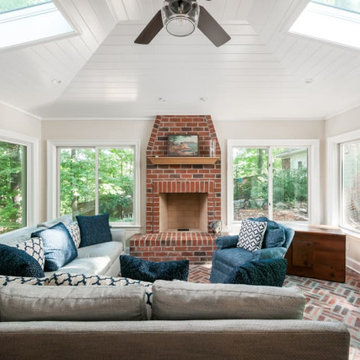
Our clients dreamed of a sunroom that had a lot of natural light and that was open into the main house. A red brick floor and fireplace make this room an extension of the main living area and keeps everything flowing together, like it's always been there.
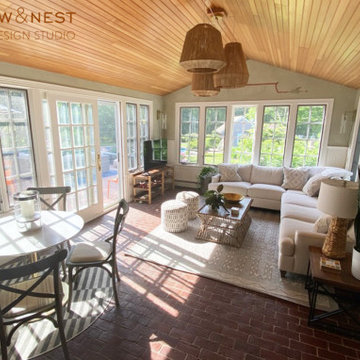
A view of the beautifully landscaped grounds and cutting garden are on full display in this all purpose room for the family. When the client's decided to turn the living room into a game room, this space needed to step up.
A small breakfast table was added to the corner next to the kitchen-- a great place to eat or do homework-- mixing the farmhouse and mid-century elements the client's love.
A large sectional provides a comfortable space for the whole family to watch TV or hang out. Crypton fabric was used on this custom Kravet sectional to provide a no-worry environment, as well as indoor/outdoor rugs. Especially necessary since the sliders lead out to the dining and pool areas.
The client's inherited collection of coastal trinkets adorns the console. Large basket weave pendants were added to the ceiling, and sconces added to the walls for an additional layer of light. The mural was maintained-- a nod to the bevy of birds dining on seeds in the feeders beyond the window. A fresh coat of white paint brightens up the woodwork and carries the same trim color throughout the house.
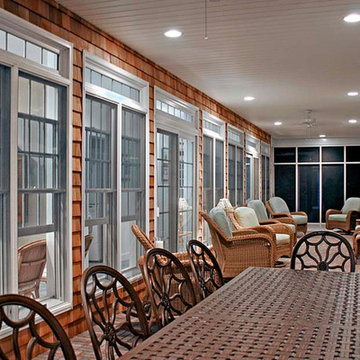
Mittelgroßer Maritimer Wintergarten ohne Kamin mit Backsteinboden, normaler Decke und rotem Boden in Toronto
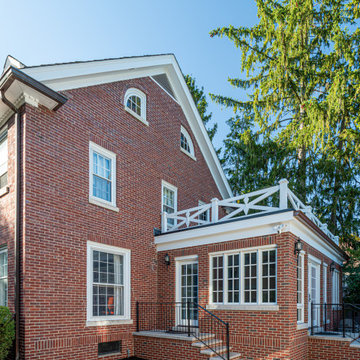
To add to this historic home in a historic district, the design had to perfectly mimic the existing structures.
Mittelgroßer Klassischer Wintergarten mit Backsteinboden und buntem Boden in Indianapolis
Mittelgroßer Klassischer Wintergarten mit Backsteinboden und buntem Boden in Indianapolis
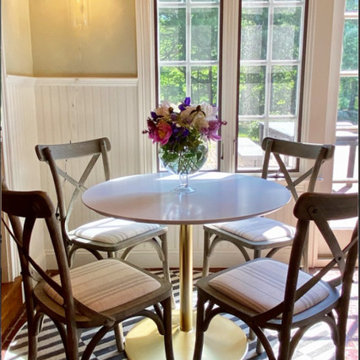
A view of the beautifully landscaped grounds and cutting garden are on full display in this all purpose room for the family. When the client's decided to turn the living room into a game room, this space needed to step up.
A small breakfast table was added to the corner next to the kitchen-- a great place to eat or do homework-- mixing the farmhouse and mid-century elements the client's love.
A large sectional provides a comfortable space for the whole family to watch TV or hang out. Crypton fabric was used on this custom Kravet sectional to provide a no-worry environment, as well as indoor/outdoor rugs. Especially necessary since the sliders lead out to the dining and pool areas.
The client's inherited collection of coastal trinkets adorns the console. Large basket weave pendants were added to the ceiling, and sconces added to the walls for an additional layer of light. The mural was maintained-- a nod to the bevy of birds dining on seeds in the feeders beyond the window. A fresh coat of white paint brightens up the woodwork and carries the same trim color throughout the house.
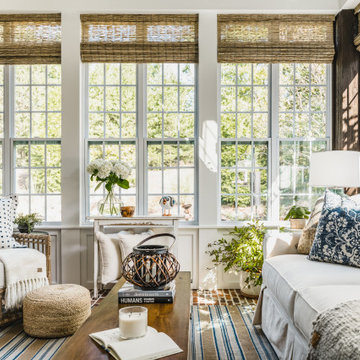
The inspiration for the homes interior design and sunroom addition were happy memories of time spent in a cottage in Maine with family and friends. This space was originally a screened in porch. The homeowner wanted to enclose the space and make it function as an extension of the house and be usable the whole year. Lots of windows, comfortable furniture and antique pieces like the horse bicycle turned side table make the space feel unique, comfortable and inviting in any season.
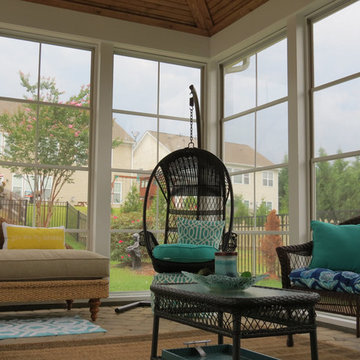
Mittelgroßer Klassischer Wintergarten ohne Kamin mit Backsteinboden und normaler Decke in Charlotte
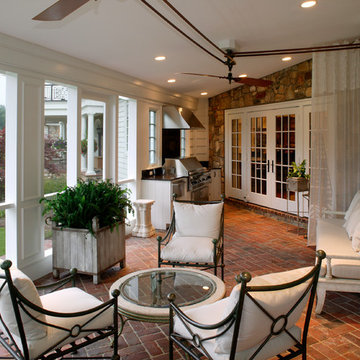
Mittelgroßer Klassischer Wintergarten ohne Kamin mit Backsteinboden, normaler Decke und rotem Boden in Sonstige
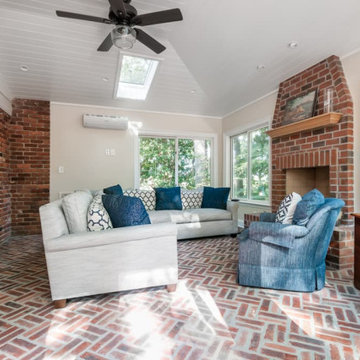
Our clients dreamed of a sunroom that had a lot of natural light and that was open into the main house. A red brick floor and fireplace make this room an extension of the main living area and keeps everything flowing together, like it's always been there.
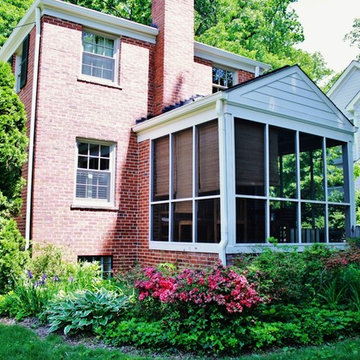
In this image, the reconstructed screened in porch can be seen with Navajo Beige Trim along with Navajo Beige Gable siding eliminating the cracking, peeling, and leaking of the frame and roof.
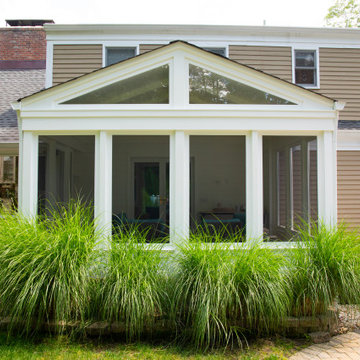
Custom sunroom overlooking a beautiful pool. This space features a custom built in with elegant trim.
Großer Maritimer Wintergarten mit Backsteinboden und normaler Decke in New York
Großer Maritimer Wintergarten mit Backsteinboden und normaler Decke in New York
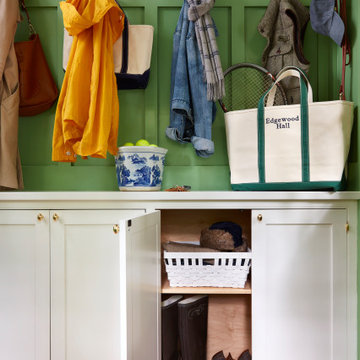
Kleiner Klassischer Wintergarten mit Backsteinboden, normaler Decke und buntem Boden in Philadelphia
Gehobene Wintergarten mit Backsteinboden Ideen und Design
2
