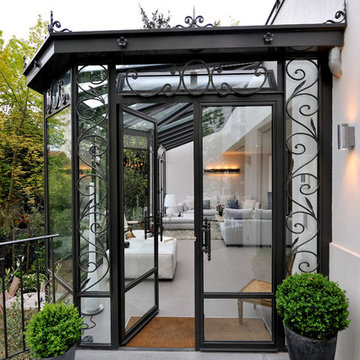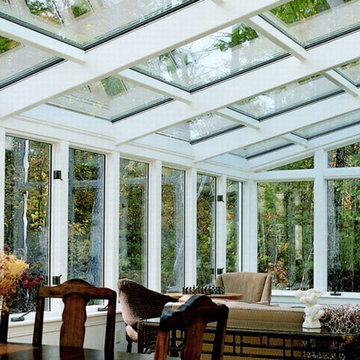Gehobene Wintergarten mit Glasdecke Ideen und Design
Suche verfeinern:
Budget
Sortieren nach:Heute beliebt
1 – 20 von 535 Fotos
1 von 3
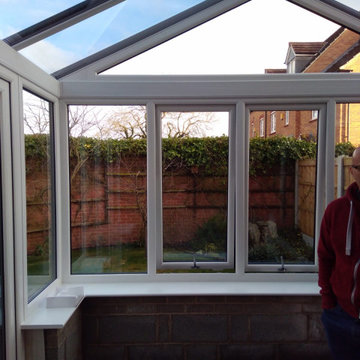
For a lot of people, a conservatory is still a first thought for a new extension of a property. With that as a thought, the options available for conservatorys have increased drastically over the last few years with a lot of manufactures providing different designs and colours for customers to pick from.
When this customer came to us, they were wanting to have a conservatory that had a modern design and finish. After look at a few designs our team had made for them, the customer decided to have a gable designed conservatory, which would have 6 windows, 2 of which would open, and a set of french doors as well. As well as building the conservatory, our team also removed a set of french doors and side panels that the customer had at the rear of their home to create a better flow from house to conservatory.
As you can see from the images provided, the conservatory really does add a modern touch to this customers home.
Here's how the customers opening windows look from inside the new conservatory.

Großer Klassischer Wintergarten mit Schieferboden, Glasdecke und grauem Boden in Chicago
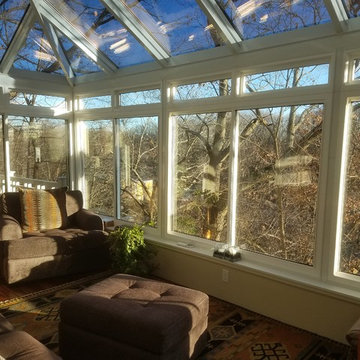
This classic architecturally significant Newton home built in the 1920’s had an outdoor porch over the garage that was nice but rarely enjoyed due to wind, snow, cold, heat, bugs and the road noise was too loud. Sound familiar? By adding the Four Seasons 10’ x 18’ Georgian Conservatory the space is now enlarged and feels like outdoor space that can be enjoyed year round in complete comfort thanks to the Exclusive high performance and sound deadening characteristics of patented Conserva-Glass with Stay Clean Technology. We also added some of window walls system under the adjacent space to enclose new and existing areas.
By working collaboratively with the homeowners and their carpenter, who did the site work and finish work, we were able to successfully get the best design, quality and performance all at the lowest price. Stay tuned for future finished photos with furniture and tasteful decorating for a drop dead gorgeous retreat. This Georgian Conservatory is sure be this nice family’s favorite room in the house!

This sunroom faces into a private outdoor courtyard. With the use of oversized, double-pivoting doors, the inside and outside spaces are seamlessly connected. In the cooler months, the room is a warm enclosed space bathed in sunlight and surrounded by plants.
Aaron Leitz Photography

The sunroom was one long room, and very difficult to have conversations in. We divided the room into two zones, one for converstaion and one for privacy, reading and just enjoying the atmosphere. We also added two tub chairs that swivel so to allow the family to engage in a conversation in either zone.
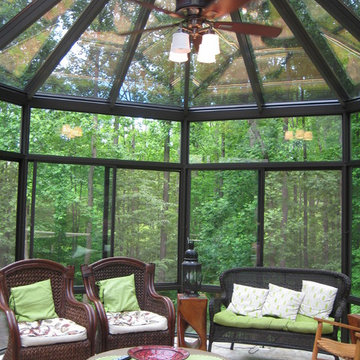
Total Remodeling Systems recently completed this custom conservatory in Springfield Virginia. This room includes a unique glass hall to a tree house conservatory. Sitting in this room feels like you are in a treehouse watching the birds and nature.

Photography: Lyndon Douglas
Großer Moderner Wintergarten mit Glasdecke und grauem Boden in London
Großer Moderner Wintergarten mit Glasdecke und grauem Boden in London
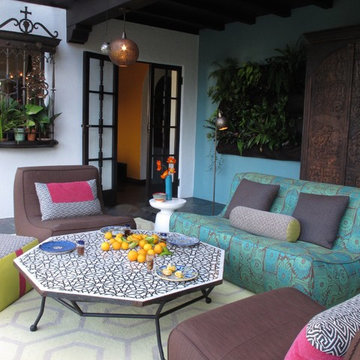
A modern Moroccan Sunroom embraces the traditional patterns and materials of Moroccan living with a modern twist.
Mittelgroßer Eklektischer Wintergarten ohne Kamin mit Schieferboden und Glasdecke in San Francisco
Mittelgroßer Eklektischer Wintergarten ohne Kamin mit Schieferboden und Glasdecke in San Francisco
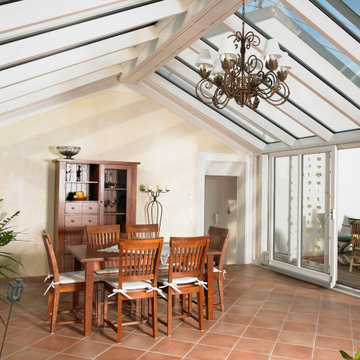
Großer Moderner Wintergarten mit Terrakottaboden, Glasdecke und orangem Boden in Sonstige
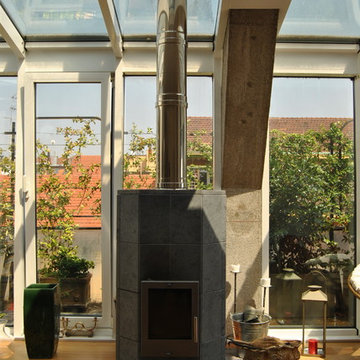
Veranda: dettaglio della stufa a pellet in pietra ollare.
Mittelgroßer Stilmix Wintergarten mit dunklem Holzboden, Kaminofen, Kaminumrandung aus Stein, Glasdecke und braunem Boden in Mailand
Mittelgroßer Stilmix Wintergarten mit dunklem Holzboden, Kaminofen, Kaminumrandung aus Stein, Glasdecke und braunem Boden in Mailand
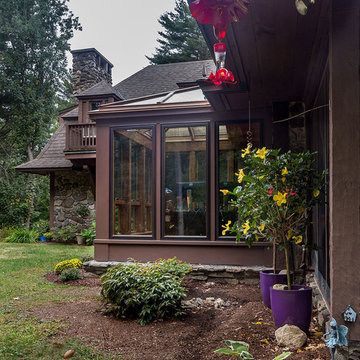
This project’s owner originally contacted Sunspace because they needed to replace an outdated, leaking sunroom on their North Hampton, New Hampshire property. The aging sunroom was set on a fieldstone foundation that was beginning to show signs of wear in the uppermost layer. The client’s vision involved repurposing the ten foot by ten foot area taken up by the original sunroom structure in order to create the perfect space for a new home office. Sunspace Design stepped in to help make that vision a reality.
We began the design process by carefully assessing what the client hoped to achieve. Working together, we soon realized that a glass conservatory would be the perfect replacement. Our custom conservatory design would allow great natural light into the home while providing structure for the desired office space.
Because the client’s beautiful home featured a truly unique style, the principal challenge we faced was ensuring that the new conservatory would seamlessly blend with the surrounding architectural elements on the interior and exterior. We utilized large, Marvin casement windows and a hip design for the glass roof. The interior of the home featured an abundance of wood, so the conservatory design featured a wood interior stained to match.
The end result of this collaborative process was a beautiful conservatory featured at the front of the client’s home. The new space authentically matches the original construction, the leaky sunroom is no longer a problem, and our client was left with a home office space that’s bright and airy. The large casements provide a great view of the exterior landscape and let in incredible levels of natural light. And because the space was outfitted with energy efficient glass, spray foam insulation, and radiant heating, this conservatory is a true four season glass space that our client will be able to enjoy throughout the year.
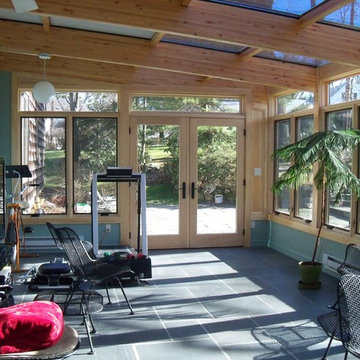
Mittelgroßer Wintergarten ohne Kamin mit Schieferboden, Glasdecke und blauem Boden in New York
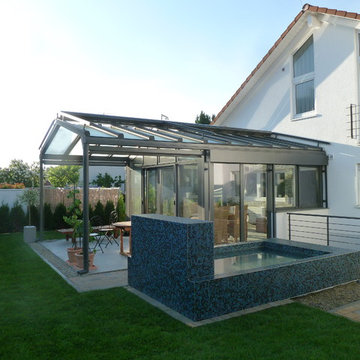
Hier ein perfektes Bauwerk - ein Wintergarten mit Überdachung kombiniert - vereint alles was Sie für ihre private Wellness - Oase - benötigen!
Großer Moderner Wintergarten ohne Kamin mit Kalkstein, Glasdecke und grauem Boden in Frankfurt am Main
Großer Moderner Wintergarten ohne Kamin mit Kalkstein, Glasdecke und grauem Boden in Frankfurt am Main
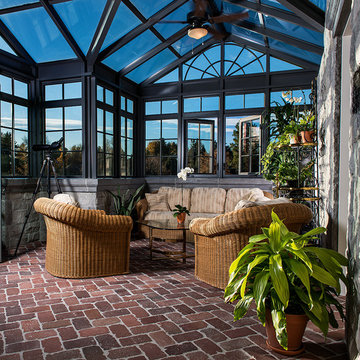
Conservatory & Greenhouse
Großer Klassischer Wintergarten ohne Kamin mit Backsteinboden und Glasdecke in Denver
Großer Klassischer Wintergarten ohne Kamin mit Backsteinboden und Glasdecke in Denver
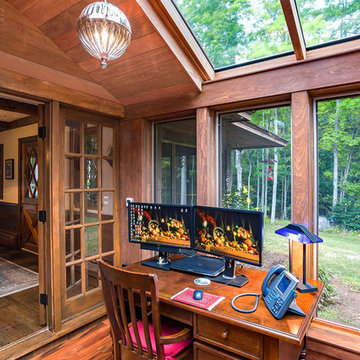
This project’s owner originally contacted Sunspace because they needed to replace an outdated, leaking sunroom on their North Hampton, New Hampshire property. The aging sunroom was set on a fieldstone foundation that was beginning to show signs of wear in the uppermost layer. The client’s vision involved repurposing the ten foot by ten foot area taken up by the original sunroom structure in order to create the perfect space for a new home office. Sunspace Design stepped in to help make that vision a reality.
We began the design process by carefully assessing what the client hoped to achieve. Working together, we soon realized that a glass conservatory would be the perfect replacement. Our custom conservatory design would allow great natural light into the home while providing structure for the desired office space.
Because the client’s beautiful home featured a truly unique style, the principal challenge we faced was ensuring that the new conservatory would seamlessly blend with the surrounding architectural elements on the interior and exterior. We utilized large, Marvin casement windows and a hip design for the glass roof. The interior of the home featured an abundance of wood, so the conservatory design featured a wood interior stained to match.
The end result of this collaborative process was a beautiful conservatory featured at the front of the client’s home. The new space authentically matches the original construction, the leaky sunroom is no longer a problem, and our client was left with a home office space that’s bright and airy. The large casements provide a great view of the exterior landscape and let in incredible levels of natural light. And because the space was outfitted with energy efficient glass, spray foam insulation, and radiant heating, this conservatory is a true four season glass space that our client will be able to enjoy throughout the year.
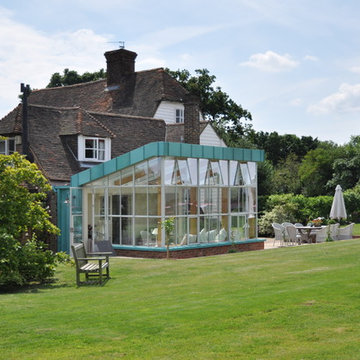
The structural strength of these stunning Crittall Steel Windows provided the architect lots of freedom in this eye catching and unconventional conservatory design. YES Glazing Solutions gave expertise and advice to enable the architect's vision to be realised so that this installation matched the plans as closely as possible. It adds an incredible extra living space on this farmhouse with fantastic external views in this bucolic setting.
A lightweight aluminium roof system by Atlas allows the walls and roof to marry up without the need for extra roof beams, so as not to take away from the rustic oak beam features already used in the building.
Pre-aged copper adds a contemporary look to finish the structure and help carve fresh new lines into the project.
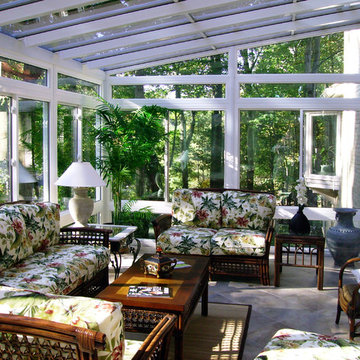
Mittelgroßer Wintergarten ohne Kamin mit Keramikboden und Glasdecke in Washington, D.C.
Gehobene Wintergarten mit Glasdecke Ideen und Design
1
