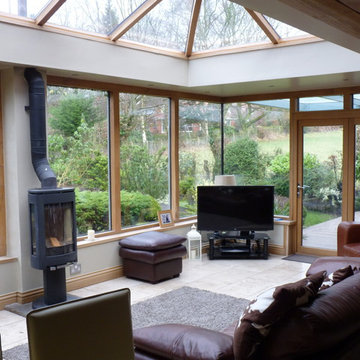Gehobene Wintergarten mit Hängekamin Ideen und Design
Suche verfeinern:
Budget
Sortieren nach:Heute beliebt
1 – 20 von 22 Fotos
1 von 3
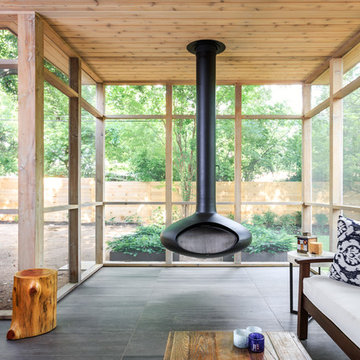
photography: Whit Preston
Mittelgroßer Moderner Wintergarten mit Porzellan-Bodenfliesen, Hängekamin, normaler Decke und grauem Boden in Austin
Mittelgroßer Moderner Wintergarten mit Porzellan-Bodenfliesen, Hängekamin, normaler Decke und grauem Boden in Austin

Großer Moderner Wintergarten mit Betonboden, Hängekamin, Kaminumrandung aus Metall, normaler Decke und grauem Boden in Austin

Großer Moderner Wintergarten mit Keramikboden, Hängekamin, Kaminumrandung aus Stein, normaler Decke und weißem Boden in Edmonton

Side view of Interior of new Four Seasons System 230 Sun & Stars Straight Sunroom. Shows how the sunroom flows into the interior. Transom glass is above the french doors to bring the sunlight from the sunroom in to warm up the interior of the house.
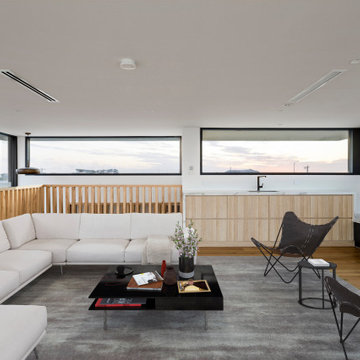
The attic living space on the top level allowing sweeping views through large windows. Internally, an illusion of greater space has been created via high ceilings, extensive glazing, a bespoke central floating staircase and a restrained palette of natural colours and materials, including timber and marble.
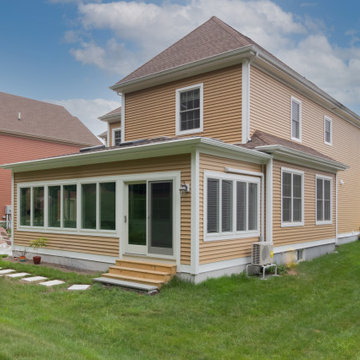
Mittelgroßer Moderner Wintergarten mit Keramikboden, Hängekamin, normaler Decke und grauem Boden in Sonstige

Tom Holdsworth Photography
Our clients wanted to create a room that would bring them closer to the outdoors; a room filled with natural lighting; and a venue to spotlight a modern fireplace.
Early in the design process, our clients wanted to replace their existing, outdated, and rundown screen porch, but instead decided to build an all-season sun room. The space was intended as a quiet place to read, relax, and enjoy the view.
The sunroom addition extends from the existing house and is nestled into its heavily wooded surroundings. The roof of the new structure reaches toward the sky, enabling additional light and views.
The floor-to-ceiling magnum double-hung windows with transoms, occupy the rear and side-walls. The original brick, on the fourth wall remains exposed; and provides a perfect complement to the French doors that open to the dining room and create an optimum configuration for cross-ventilation.
To continue the design philosophy for this addition place seamlessly merged natural finishes from the interior to the exterior. The Brazilian black slate, on the sunroom floor, extends to the outdoor terrace; and the stained tongue and groove, installed on the ceiling, continues through to the exterior soffit.
The room's main attraction is the suspended metal fireplace; an authentic wood-burning heat source. Its shape is a modern orb with a commanding presence. Positioned at the center of the room, toward the rear, the orb adds to the majestic interior-exterior experience.
This is the client's third project with place architecture: design. Each endeavor has been a wonderful collaboration to successfully bring this 1960s ranch-house into twenty-first century living.
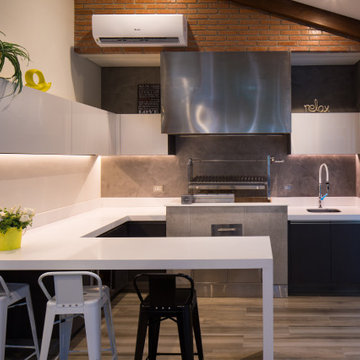
siguiendo la linea de la casa se hizo una churrasquera muy moderna en acero inoxidable que esta dentro de una galeria interior.
Mittelgroßer Skandinavischer Wintergarten mit Hängekamin und Kaminumrandung aus Metall in Sonstige
Mittelgroßer Skandinavischer Wintergarten mit Hängekamin und Kaminumrandung aus Metall in Sonstige
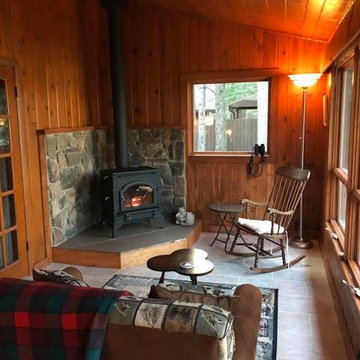
Mittelgroßer Klassischer Wintergarten mit Travertin, Hängekamin, Kaminumrandung aus Stein, normaler Decke und beigem Boden in Sonstige
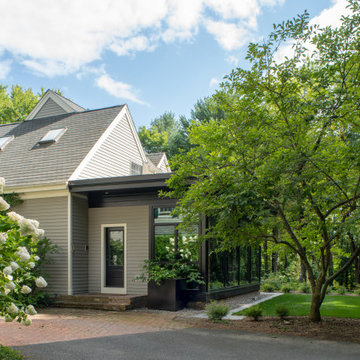
Mittelgroßer Moderner Wintergarten mit Travertin, Hängekamin, normaler Decke und grauem Boden
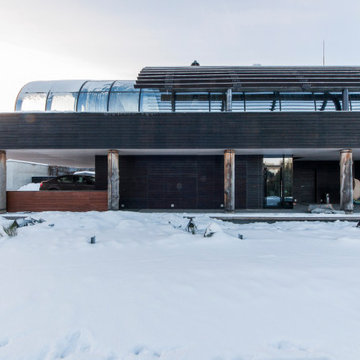
Großer Moderner Wintergarten mit Betonboden, Hängekamin, Kaminumrandung aus Metall, Glasdecke und grauem Boden in Moskau
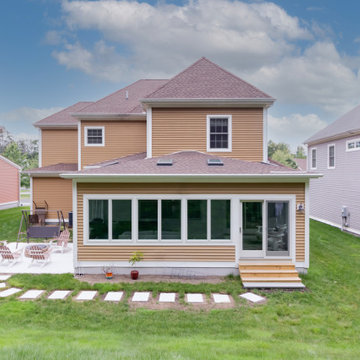
Mittelgroßer Moderner Wintergarten mit Keramikboden, Hängekamin, normaler Decke und grauem Boden in Sonstige

Tom Holdsworth Photography
Our clients wanted to create a room that would bring them closer to the outdoors; a room filled with natural lighting; and a venue to spotlight a modern fireplace.
Early in the design process, our clients wanted to replace their existing, outdated, and rundown screen porch, but instead decided to build an all-season sun room. The space was intended as a quiet place to read, relax, and enjoy the view.
The sunroom addition extends from the existing house and is nestled into its heavily wooded surroundings. The roof of the new structure reaches toward the sky, enabling additional light and views.
The floor-to-ceiling magnum double-hung windows with transoms, occupy the rear and side-walls. The original brick, on the fourth wall remains exposed; and provides a perfect complement to the French doors that open to the dining room and create an optimum configuration for cross-ventilation.
To continue the design philosophy for this addition place seamlessly merged natural finishes from the interior to the exterior. The Brazilian black slate, on the sunroom floor, extends to the outdoor terrace; and the stained tongue and groove, installed on the ceiling, continues through to the exterior soffit.
The room's main attraction is the suspended metal fireplace; an authentic wood-burning heat source. Its shape is a modern orb with a commanding presence. Positioned at the center of the room, toward the rear, the orb adds to the majestic interior-exterior experience.
This is the client's third project with place architecture: design. Each endeavor has been a wonderful collaboration to successfully bring this 1960s ranch-house into twenty-first century living.

Mittelgroßer Moderner Wintergarten mit Keramikboden, Hängekamin, normaler Decke und grauem Boden in Sonstige
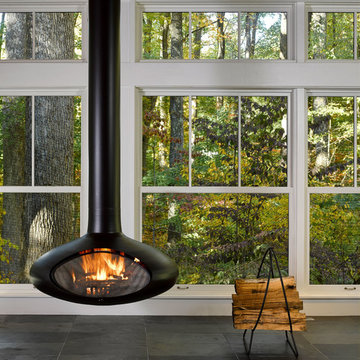
Tom Holdsworth Photography
Our clients wanted to create a room that would bring them closer to the outdoors; a room filled with natural lighting; and a venue to spotlight a modern fireplace.
Early in the design process, our clients wanted to replace their existing, outdated, and rundown screen porch, but instead decided to build an all-season sun room. The space was intended as a quiet place to read, relax, and enjoy the view.
The sunroom addition extends from the existing house and is nestled into its heavily wooded surroundings. The roof of the new structure reaches toward the sky, enabling additional light and views.
The floor-to-ceiling magnum double-hung windows with transoms, occupy the rear and side-walls. The original brick, on the fourth wall remains exposed; and provides a perfect complement to the French doors that open to the dining room and create an optimum configuration for cross-ventilation.
To continue the design philosophy for this addition place seamlessly merged natural finishes from the interior to the exterior. The Brazilian black slate, on the sunroom floor, extends to the outdoor terrace; and the stained tongue and groove, installed on the ceiling, continues through to the exterior soffit.
The room's main attraction is the suspended metal fireplace; an authentic wood-burning heat source. Its shape is a modern orb with a commanding presence. Positioned at the center of the room, toward the rear, the orb adds to the majestic interior-exterior experience.
This is the client's third project with place architecture: design. Each endeavor has been a wonderful collaboration to successfully bring this 1960s ranch-house into twenty-first century living.
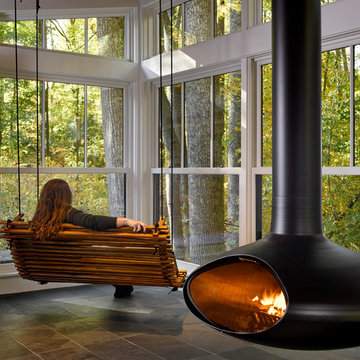
Tom Holdsworth Photography
Mittelgroßer Moderner Wintergarten mit Schieferboden, Hängekamin, normaler Decke und schwarzem Boden in Baltimore
Mittelgroßer Moderner Wintergarten mit Schieferboden, Hängekamin, normaler Decke und schwarzem Boden in Baltimore
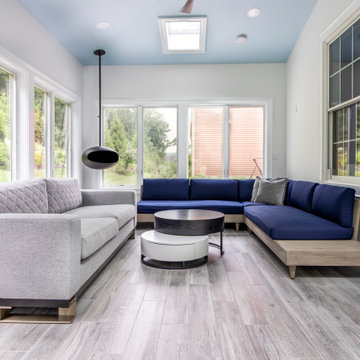
Mittelgroßer Moderner Wintergarten mit Keramikboden, Hängekamin, normaler Decke und grauem Boden in Sonstige
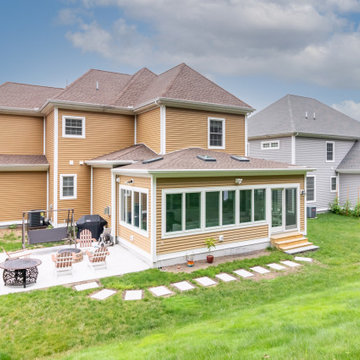
Mittelgroßer Moderner Wintergarten mit Keramikboden, Hängekamin, normaler Decke und grauem Boden in Sonstige
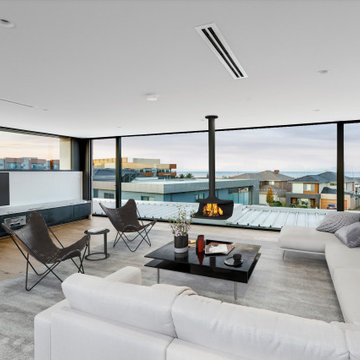
The attic living space on the top level allowing sweeping views through large windows. Internally, an illusion of greater space has been created via high ceilings, extensive glazing, a bespoke central floating staircase and a restrained palette of natural colours and materials, including timber and marble.
Gehobene Wintergarten mit Hängekamin Ideen und Design
1
