Gehobene Wintergarten mit unterschiedlichen Kaminen Ideen und Design
Suche verfeinern:
Budget
Sortieren nach:Heute beliebt
141 – 160 von 835 Fotos
1 von 3
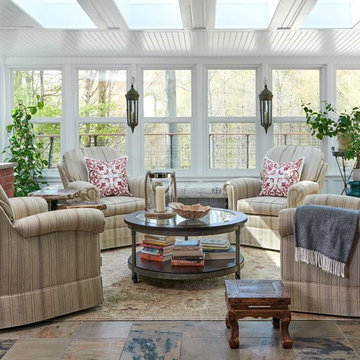
Bright and cozy sunroom with 4 swivel chairs.
Mittelgroßer Klassischer Wintergarten mit Oberlicht, buntem Boden, Schieferboden, Kaminumrandung aus Backstein und Kamin in Toronto
Mittelgroßer Klassischer Wintergarten mit Oberlicht, buntem Boden, Schieferboden, Kaminumrandung aus Backstein und Kamin in Toronto
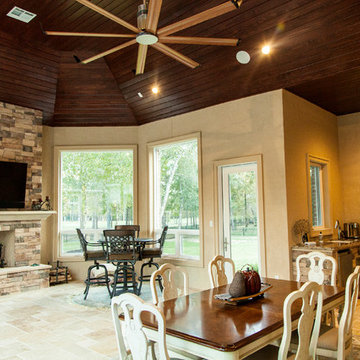
Large outdoor living area with custom built outdoor kitchen/grill area and large fireplace with wood ceiling and large fan.
Großer Klassischer Wintergarten mit Travertin, Kamin, Kaminumrandung aus Stein und normaler Decke in Houston
Großer Klassischer Wintergarten mit Travertin, Kamin, Kaminumrandung aus Stein und normaler Decke in Houston
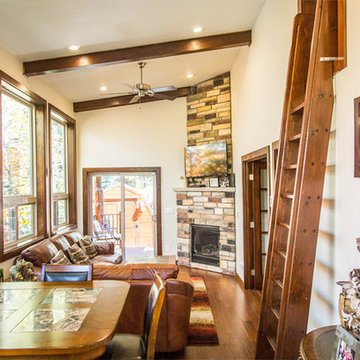
Kleiner Uriger Wintergarten mit braunem Holzboden, Eckkamin, Kaminumrandung aus Stein und normaler Decke in Denver
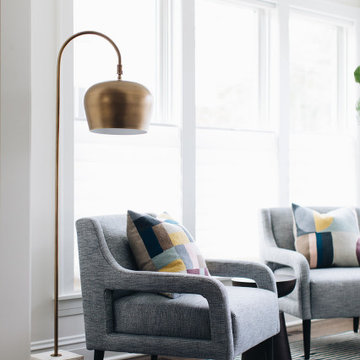
An Addition onto the First Floor Remodel, giving the home more sq.ft. and creating a space that draws in natural light and connects the living spaces.
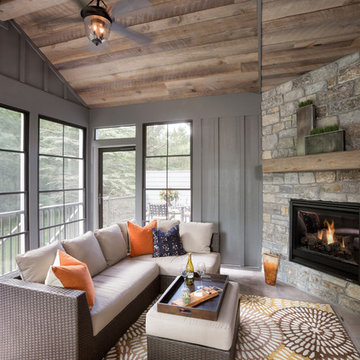
Landmark Photography
Großer Klassischer Wintergarten mit Kamin, Kaminumrandung aus Stein und normaler Decke in Minneapolis
Großer Klassischer Wintergarten mit Kamin, Kaminumrandung aus Stein und normaler Decke in Minneapolis
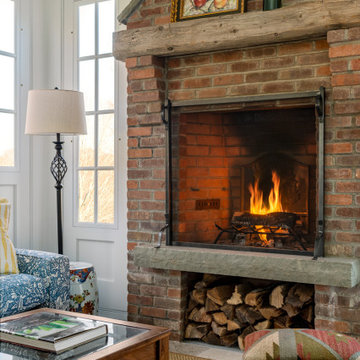
3 Season Room with fireplace and great views
Klassischer Wintergarten mit Kalkstein, Kamin, Kaminumrandung aus Backstein, normaler Decke und grauem Boden in New York
Klassischer Wintergarten mit Kalkstein, Kamin, Kaminumrandung aus Backstein, normaler Decke und grauem Boden in New York
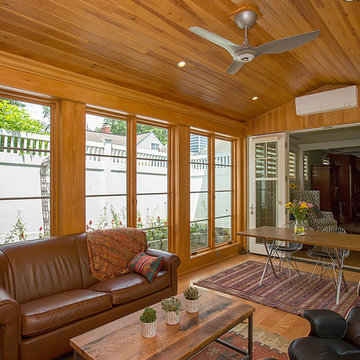
Großer Rustikaler Wintergarten mit hellem Holzboden, Kamin, Kaminumrandung aus Stein und braunem Boden in Cincinnati
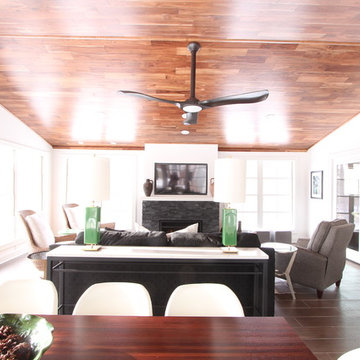
The gas fireplace in this sunporch offers enough heat that this room can be used 12 months a year in Wisconsin. Black stacked stone offers a great neutral texture and remains visually calm enough to allow the scenery outside to capture attention.
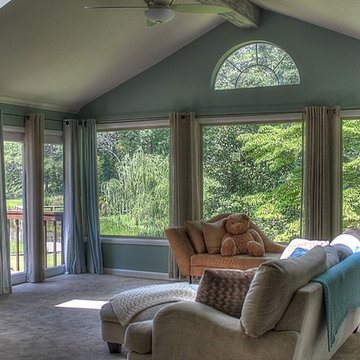
The windows in this room covered almost every existing wall to this room. I added an exposed wood beam and painted it to make it look like old barn wood. The exposed beam added a natural element to the room that made the outside come in. There are also skylights in the room to add in even more light.
Photo Credit: Kimberly Schneider

Every project presents unique challenges. If you are a prospective client, it is Sunspace’s job to help devise a way to provide you with all the features and amenities you're looking for. The clients whose property is featured in this portfolio project were looking to introduce a new relaxation space to their home, but they needed to capture the beautiful lakeside views to the rear of the existing architecture. In addition, it was crucial to keep the design as traditional as possible so as to create a perfect blend with the classic, stately brick architecture of the existing home.
Sunspace created a design centered around a gable style roof. By utilizing standard wall framing and Andersen windows under the fully insulated high performance glass roof, we achieved great levels of natural light and solar control while affording the room a magnificent view of the exterior. The addition of hardwood flooring and a fireplace further enhance the experience. The result is beautiful and comfortable room with lots of nice natural light and a great lakeside view—exactly what the clients were after.
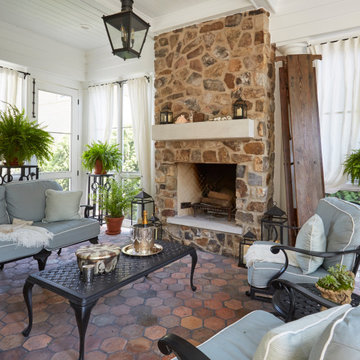
Großer Klassischer Wintergarten mit Terrakottaboden, Kamin, Kaminumrandung aus Stein, normaler Decke und buntem Boden in Chicago
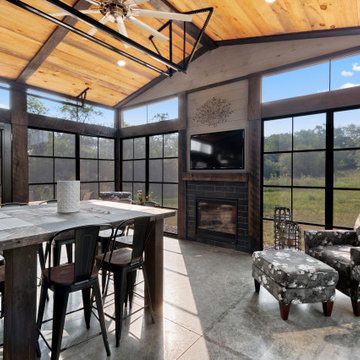
This 2,500 square-foot home, combines the an industrial-meets-contemporary gives its owners the perfect place to enjoy their rustic 30- acre property. Its multi-level rectangular shape is covered with corrugated red, black, and gray metal, which is low-maintenance and adds to the industrial feel.
Encased in the metal exterior, are three bedrooms, two bathrooms, a state-of-the-art kitchen, and an aging-in-place suite that is made for the in-laws. This home also boasts two garage doors that open up to a sunroom that brings our clients close nature in the comfort of their own home.
The flooring is polished concrete and the fireplaces are metal. Still, a warm aesthetic abounds with mixed textures of hand-scraped woodwork and quartz and spectacular granite counters. Clean, straight lines, rows of windows, soaring ceilings, and sleek design elements form a one-of-a-kind, 2,500 square-foot home
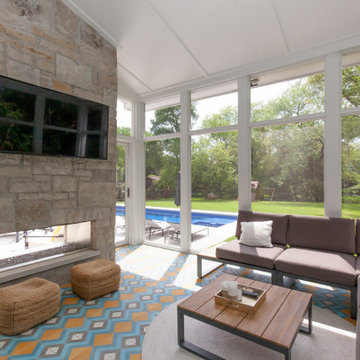
Photos: Jody Kmetz
Großer Moderner Wintergarten mit Porzellan-Bodenfliesen, Tunnelkamin, Kaminumrandung aus gestapelten Steinen, normaler Decke und buntem Boden in Chicago
Großer Moderner Wintergarten mit Porzellan-Bodenfliesen, Tunnelkamin, Kaminumrandung aus gestapelten Steinen, normaler Decke und buntem Boden in Chicago
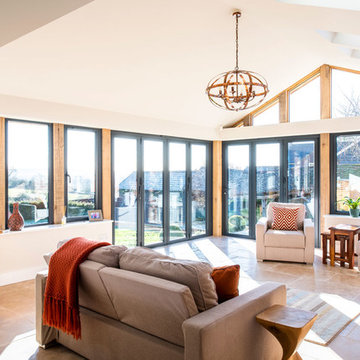
Jonathan Gooch
Großer Moderner Wintergarten mit Kaminofen in Buckinghamshire
Großer Moderner Wintergarten mit Kaminofen in Buckinghamshire
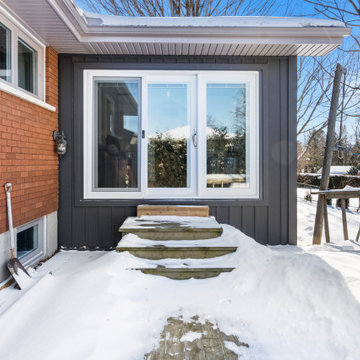
This 4 season sunroom addition replaced an old, poorly built 3 season sunroom built over an old deck. This is now the most commonly used room in the home.
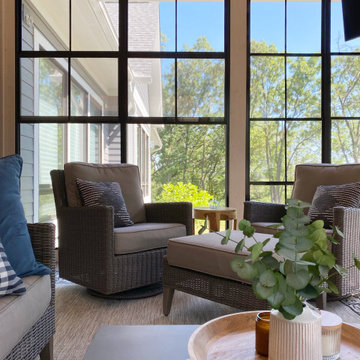
Großer Klassischer Wintergarten mit Betonboden, Kamin, Kaminumrandung aus gestapelten Steinen und grauem Boden in Minneapolis
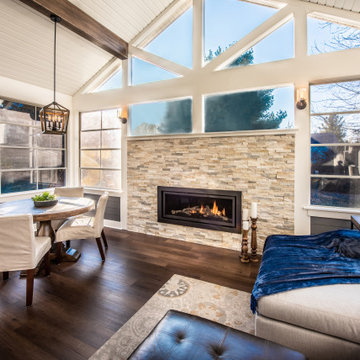
With its clean lines, walls of glass, and light-flooded space, this modern transitional space with a hint of industrial style is the perfect family gathering spot!

Großer Landhausstil Wintergarten mit Porzellan-Bodenfliesen, Kaminumrandung aus Metall, normaler Decke, grauem Boden und Kaminofen in Boston
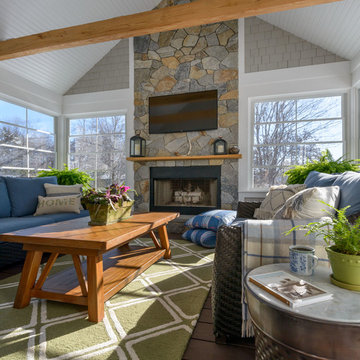
Photo by John Hession
Mittelgroßer Klassischer Wintergarten mit braunem Holzboden, Kamin, Kaminumrandung aus Stein, normaler Decke und braunem Boden in Boston
Mittelgroßer Klassischer Wintergarten mit braunem Holzboden, Kamin, Kaminumrandung aus Stein, normaler Decke und braunem Boden in Boston
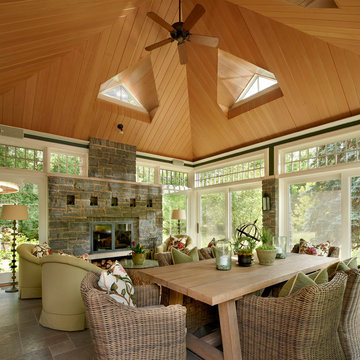
The outdoors is part of the indoors in this sunroom where transoms and custom dormer windows highlight the dramatic wood ceiling.
Großer Klassischer Wintergarten mit Schieferboden, Kamin, Kaminumrandung aus Stein und Oberlicht in Chicago
Großer Klassischer Wintergarten mit Schieferboden, Kamin, Kaminumrandung aus Stein und Oberlicht in Chicago
Gehobene Wintergarten mit unterschiedlichen Kaminen Ideen und Design
8