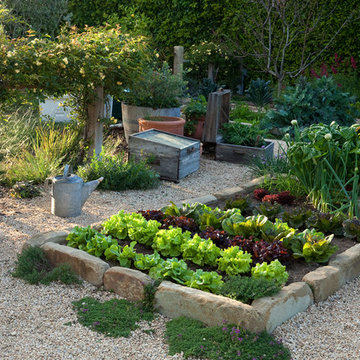Gehobene Wohnideen und Einrichtungsideen für Grüne Räume

Mocha grass cloth lines the walls, oversized bronze pendant with brass center hangs over custom 7.5 foot square x base dining table, custom faux leather dining chairs.
Meghan Beierle
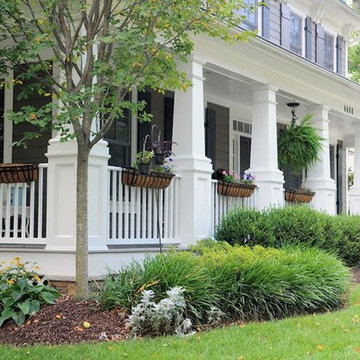
Großes, Zweistöckiges Uriges Haus mit Vinylfassade, grauer Fassadenfarbe und Satteldach in Washington, D.C.
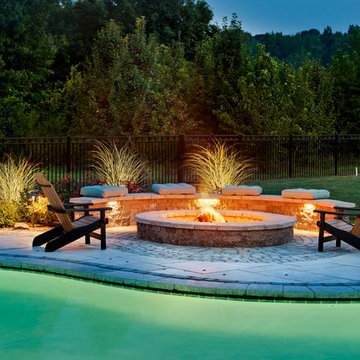
Traditional Style Fire Feature - Custom fire pit using Techo-Bloc's Mini-Creta wall & Portofino cap.
Geräumiger Klassischer Patio hinter dem Haus mit Feuerstelle und Betonplatten in Charlotte
Geräumiger Klassischer Patio hinter dem Haus mit Feuerstelle und Betonplatten in Charlotte

Luxury kitchen
Geschlossene, Große Klassische Küche in U-Form mit Unterbauwaschbecken, Schrankfronten im Shaker-Stil, weißen Schränken, Küchenrückwand in Weiß, Rückwand aus Metrofliesen, Küchengeräten aus Edelstahl, braunem Holzboden, Kücheninsel und Granit-Arbeitsplatte in Chicago
Geschlossene, Große Klassische Küche in U-Form mit Unterbauwaschbecken, Schrankfronten im Shaker-Stil, weißen Schränken, Küchenrückwand in Weiß, Rückwand aus Metrofliesen, Küchengeräten aus Edelstahl, braunem Holzboden, Kücheninsel und Granit-Arbeitsplatte in Chicago

Kimberly Muto
Große Landhaus Wohnküche mit Kücheninsel, Unterbauwaschbecken, Schrankfronten mit vertiefter Füllung, weißen Schränken, Quarzwerkstein-Arbeitsplatte, Küchenrückwand in Grau, Rückwand aus Marmor, Küchengeräten aus Edelstahl, Schieferboden und schwarzem Boden in New York
Große Landhaus Wohnküche mit Kücheninsel, Unterbauwaschbecken, Schrankfronten mit vertiefter Füllung, weißen Schränken, Quarzwerkstein-Arbeitsplatte, Küchenrückwand in Grau, Rückwand aus Marmor, Küchengeräten aus Edelstahl, Schieferboden und schwarzem Boden in New York
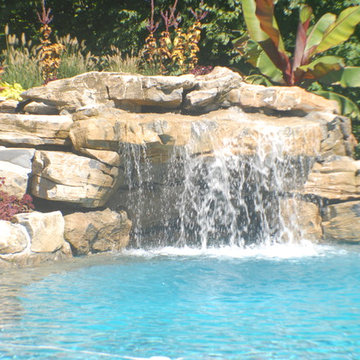
Großer Infinity-Pool hinter dem Haus in individueller Form mit Wasserspiel und Natursteinplatten in New York
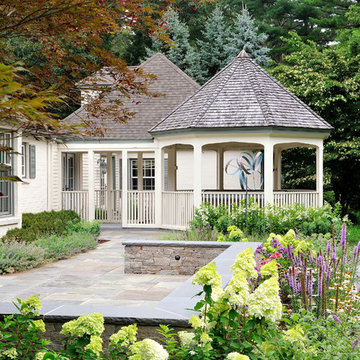
Restoration and expansion of backyard estate patio area. Bluestone patio with capped seating wall expanded to include extensive plantings, low level lighting, and the addition of a bocce court. - Sallie Hill Design | Landscape Architecture | 339-970-9058 | salliehilldesign.com | photo ©2013 Brian Hill
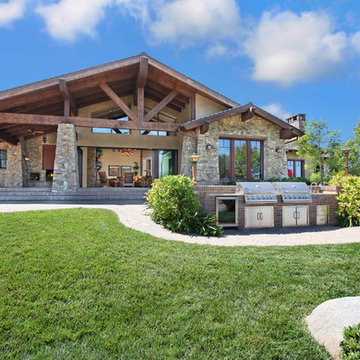
Jeri Koegel
Großes, Einstöckiges Uriges Einfamilienhaus mit Steinfassade, beiger Fassadenfarbe und Satteldach in San Diego
Großes, Einstöckiges Uriges Einfamilienhaus mit Steinfassade, beiger Fassadenfarbe und Satteldach in San Diego

Uneek Image
Offenes, Großes Klassisches Wohnzimmer mit gelber Wandfarbe in Orlando
Offenes, Großes Klassisches Wohnzimmer mit gelber Wandfarbe in Orlando
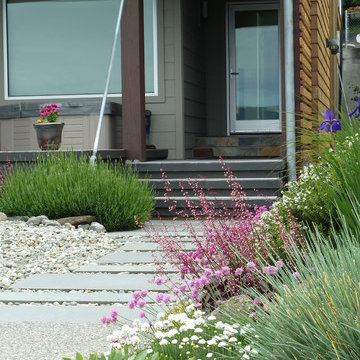
A blue stone walk leads to the front door past a round rock garden covering the septic. clumps of heuchera, blue oat grass, and sedums line the walkway. Located on the shores of Puget Sound in Washington State.
Photo by Scott Lankford
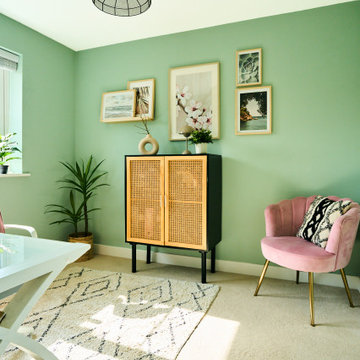
This soothing office encompasses everything this homeowner loved, trips to Greece, the spring season and natural elements, not to mention the pastel pinks and greens. The pictures evoke a soothing feel and the houseplants allow for a more productive workspace.
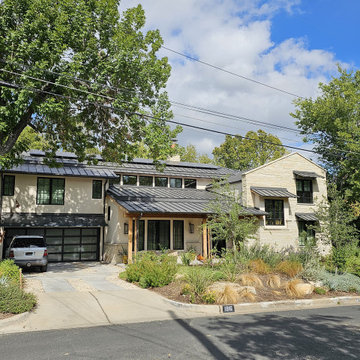
Mittelgroßes, Zweistöckiges Einfamilienhaus mit Putzfassade, beiger Fassadenfarbe, Blechdach und schwarzem Dach in Austin

This rural retreat along the shores of the St. Joe River embraces the many voices of a close-knit extended family. While contemporary in form - a nod to the older generation’s leanings - the house is built from traditional, rustic, and resilient elements such as a rough-hewn cedar shake roof, locally mined granite, and old-growth fir beams. The house’s east footprint parallels the bluff edge. The low ceilings of a pair of sitting areas help frame views downward to the waterline thirty feet below. These spaces also lend a welcome intimacy since oftentimes the house is only occupied by two. Larger groups are drawn to the vaulted ceilings of the kitchen and living room which open onto a broad meadow to the west that slopes up to a fruit orchard. The importance of group dinners is reflected in the bridge-like form of the dining room that links the two wings of the house.

Mittelgroßes, Repräsentatives Klassisches Wohnzimmer mit grüner Wandfarbe, dunklem Holzboden, Kamin, Kaminumrandung aus Stein und braunem Boden in London
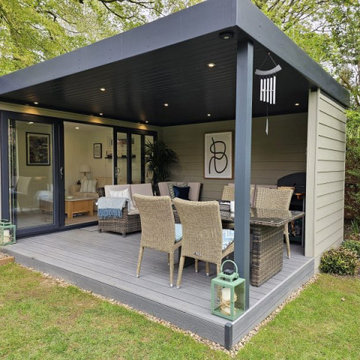
The canopy area with composite decking is partly enclosed. In the corner is a BBQ and food preparation area with Rattan sofa in the other corner and Rattan dining set for outside dining.
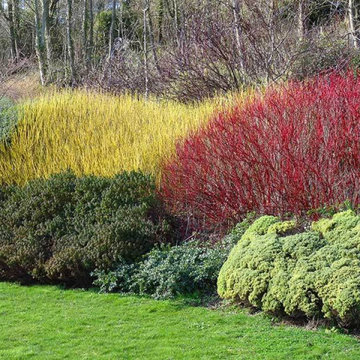
This is a wonderful picture of Yellow Osier Dogwood next to Artic Char Red Dogwood. Most use Red but Yellow is also very stunning especially planted next to its cousin. Photo
Peter Atkins and Associates.
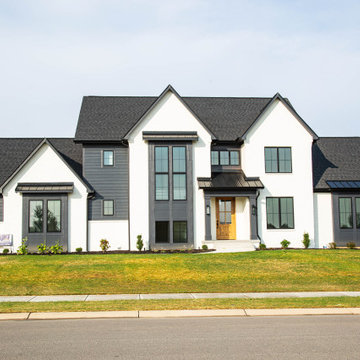
Painted brick and Tricorn Black siding provide a strikingly modern look to the traditional design of the home.
Großes, Zweistöckiges Klassisches Einfamilienhaus mit Backsteinfassade, bunter Fassadenfarbe, Satteldach, Schindeldach, schwarzem Dach und Verschalung in Indianapolis
Großes, Zweistöckiges Klassisches Einfamilienhaus mit Backsteinfassade, bunter Fassadenfarbe, Satteldach, Schindeldach, schwarzem Dach und Verschalung in Indianapolis
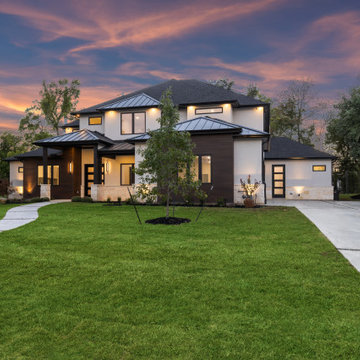
Experience modern luxury in this architectural masterpiece. Nestled in a serene neighborhood, this newly constructed home exudes craftsmanship and contemporary elegance. Inside, natural wood floors create a seamless flow. Double-height ceilings amplify the airy ambiance, bathing spaces in natural light. The gourmet kitchen is a chef's dream with top-tier appliances and sleek design. A discreet pantry enhances functionality. Bedroom suites on the main level provide convenience and custom closets blend storage with style. Forward-thinking construction features foam insulation and soundproofing, ensuring year-round comfort. Floating iron stairs lead to upper-level bedrooms and versatile spaces.Extensive outdoor lighting enhances beauty and security, while the garage showcases epoxy floors. Rest easy with a 10-year foundation and structural warranty. This modern home epitomizes luxury living with its design, construction, and amenities. Seize this opportunity for sophisticated comfort.

Incorporating a unique blue-chip art collection, this modern Hamptons home was meticulously designed to complement the owners' cherished art collections. The thoughtful design seamlessly integrates tailored storage and entertainment solutions, all while upholding a crisp and sophisticated aesthetic.
The front exterior of the home boasts a neutral palette, creating a timeless and inviting curb appeal. The muted colors harmonize beautifully with the surrounding landscape, welcoming all who approach with a sense of warmth and charm.
---Project completed by New York interior design firm Betty Wasserman Art & Interiors, which serves New York City, as well as across the tri-state area and in The Hamptons.
For more about Betty Wasserman, see here: https://www.bettywasserman.com/
To learn more about this project, see here: https://www.bettywasserman.com/spaces/westhampton-art-centered-oceanfront-home/
Gehobene Wohnideen und Einrichtungsideen für Grüne Räume
3



















