Gehobene Wohnideen und Einrichtungsideen für Räume
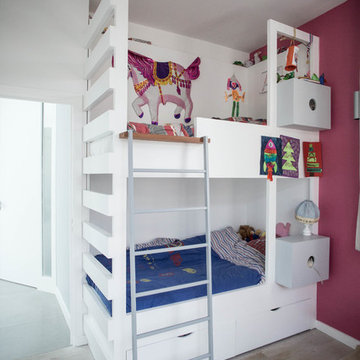
edl-design
Neutrales, Kleines Modernes Kinderzimmer mit Schlafplatz, rosa Wandfarbe, hellem Holzboden und beigem Boden in Paris
Neutrales, Kleines Modernes Kinderzimmer mit Schlafplatz, rosa Wandfarbe, hellem Holzboden und beigem Boden in Paris
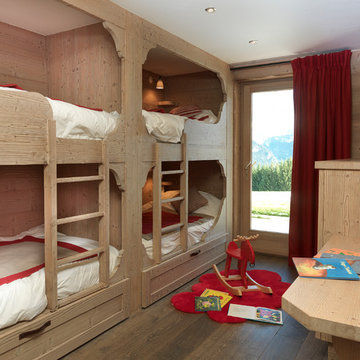
Constructeur : Grosset Janin
Crédit Photo : L'Atelier du Cyclope
Neutrales, Mittelgroßes Rustikales Kinderzimmer mit beiger Wandfarbe und braunem Holzboden in Paris
Neutrales, Mittelgroßes Rustikales Kinderzimmer mit beiger Wandfarbe und braunem Holzboden in Paris
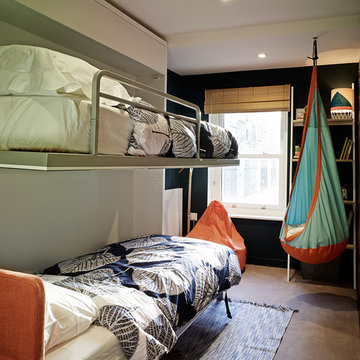
Christoffer Rudquist
Mittelgroßes, Neutrales Modernes Kinderzimmer mit schwarzer Wandfarbe, Schlafplatz, Teppichboden und grauem Boden in London
Mittelgroßes, Neutrales Modernes Kinderzimmer mit schwarzer Wandfarbe, Schlafplatz, Teppichboden und grauem Boden in London
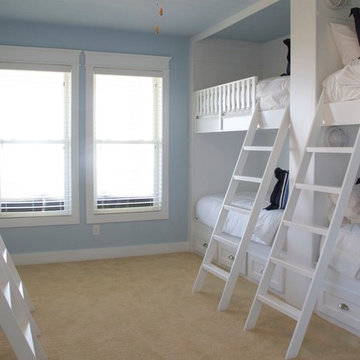
Bunk room with built-in custom bunk beds. Storage below beds. Four bunk beds making for a total of eight beds. Porthole style lights and small alcove in each bunk bed.
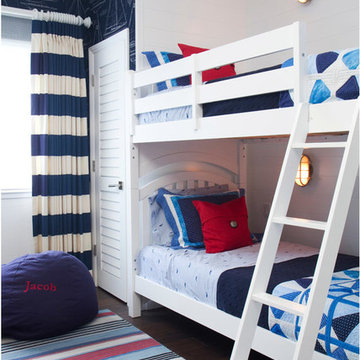
Colorful Beach Cottage
Photo Credit: Molly Mahar http://caprinacreative.com/
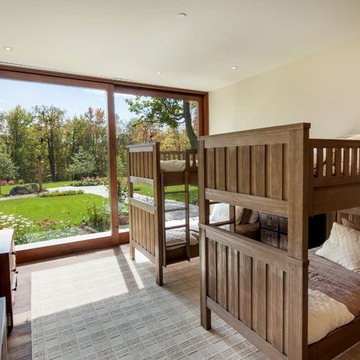
This modern, custom built oasis located on Lake Rosseau by Tamarack North is destined to leave you feeling relaxed and rejuvenated after a weekend spent here. Throughout both the exterior and interior of this home are a great use of textures and warm, earthy tones that make this cottage an experience of its own. The use of glass, stone and wood connect one with nature in a luxurious way.
The great room of this contemporary build is surrounded by glass walls setting a peaceful and relaxing atmosphere, allowing you to unwind and enjoy time with friends and family. Featured in the bedrooms are sliding doors onto the outdoor patio so guests can begin their Muskoka experience the minute they wakeup. As every cottage should, this build features a Muskoka room with both the flooring and the walls made out of stone, as well as sliding doors onto the patio making for a true Muskoka room. Off the master ensuite is a beautiful private garden featuring an outdoor shower creating the perfect space to unwind and connect with nature.
Tamarack North prides their company of professional engineers and builders passionate about serving Muskoka, Lake of Bays and Georgian Bay with fine seasonal homes.
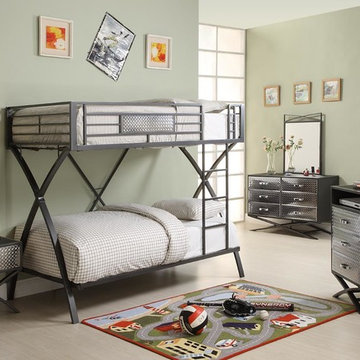
Spaced Out bedroom collection is a unique present for little ones. The set includes Twin over Twin Bunk Bed with futuristic x-shape frame design, gunmetal grey powder coating
and diamond plated metal accents. From www.furniturenyc.net
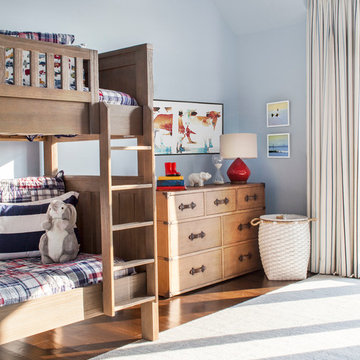
Sean Litchfield Photography
Neutrales Klassisches Kinderzimmer mit Schlafplatz, blauer Wandfarbe und dunklem Holzboden in New York
Neutrales Klassisches Kinderzimmer mit Schlafplatz, blauer Wandfarbe und dunklem Holzboden in New York
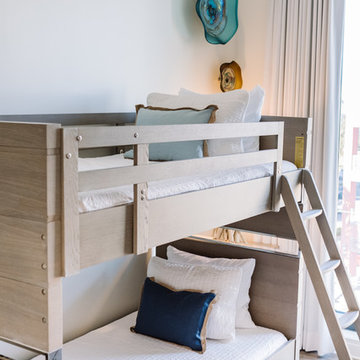
Photo Credit: Dear Wesleyann, Wesleyann Moffatt
Kleines Maritimes Gästezimmer mit weißer Wandfarbe, hellem Holzboden und grauem Boden in Sonstige
Kleines Maritimes Gästezimmer mit weißer Wandfarbe, hellem Holzboden und grauem Boden in Sonstige
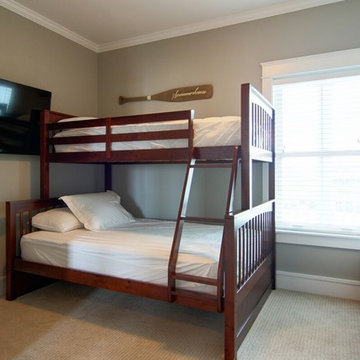
Mittelgroßes Maritimes Gästezimmer ohne Kamin mit beiger Wandfarbe und Teppichboden in Sonstige
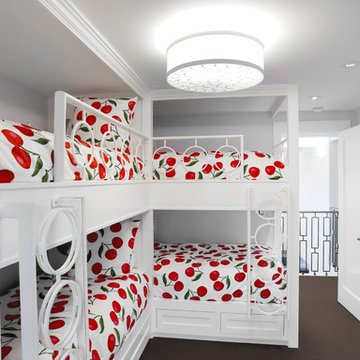
Bunk Room
Mittelgroßes Klassisches Gästezimmer mit weißer Wandfarbe und Teppichboden in Denver
Mittelgroßes Klassisches Gästezimmer mit weißer Wandfarbe und Teppichboden in Denver
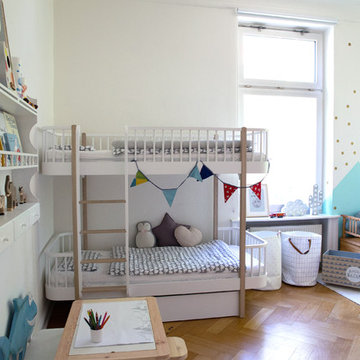
Christine Hippelein
Mittelgroßes Skandinavisches Jungszimmer mit Schlafplatz, weißer Wandfarbe, braunem Holzboden und beigem Boden in Hamburg
Mittelgroßes Skandinavisches Jungszimmer mit Schlafplatz, weißer Wandfarbe, braunem Holzboden und beigem Boden in Hamburg
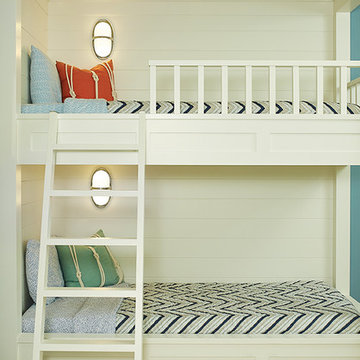
Builder: Segard Builders
Photographer: Ashley Avila Photography
Symmetry and traditional sensibilities drive this homes stately style. Flanking garages compliment a grand entrance and frame a roundabout style motor court. On axis, and centered on the homes roofline is a traditional A-frame dormer. The walkout rear elevation is covered by a paired column gallery that is connected to the main levels living, dining, and master bedroom. Inside, the foyer is centrally located, and flanked to the right by a grand staircase. To the left of the foyer is the homes private master suite featuring a roomy study, expansive dressing room, and bedroom. The dining room is surrounded on three sides by large windows and a pair of French doors open onto a separate outdoor grill space. The kitchen island, with seating for seven, is strategically placed on axis to the living room fireplace and the dining room table. Taking a trip down the grand staircase reveals the lower level living room, which serves as an entertainment space between the private bedrooms to the left and separate guest bedroom suite to the right. Rounding out this plans key features is the attached garage, which has its own separate staircase connecting it to the lower level as well as the bonus room above.
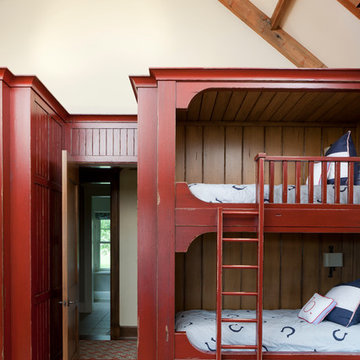
A custom home in Jackson, Wyoming
Großes, Neutrales Klassisches Kinderzimmer mit Schlafplatz, Teppichboden und beiger Wandfarbe in Sonstige
Großes, Neutrales Klassisches Kinderzimmer mit Schlafplatz, Teppichboden und beiger Wandfarbe in Sonstige
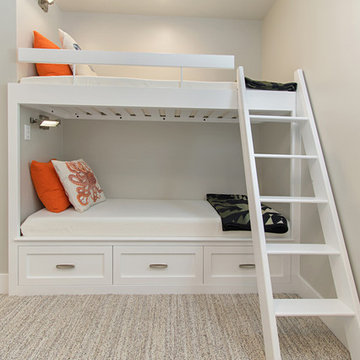
This gorgeous beach condo sits on the banks of the Pacific ocean in Solana Beach, CA. The previous design was dark, heavy and out of scale for the square footage of the space. We removed an outdated bulit in, a column that was not supporting and all the detailed trim work. We replaced it with white kitchen cabinets, continuous vinyl plank flooring and clean lines throughout. The entry was created by pulling the lower portion of the bookcases out past the wall to create a foyer. The shelves are open to both sides so the immediate view of the ocean is not obstructed. New patio sliders now open in the center to continue the view. The shiplap ceiling was updated with a fresh coat of paint and smaller LED can lights. The bookcases are the inspiration color for the entire design. Sea glass green, the color of the ocean, is sprinkled throughout the home. The fireplace is now a sleek contemporary feel with a tile surround. The mantel is made from old barn wood. A very special slab of quartzite was used for the bookcase counter, dining room serving ledge and a shelf in the laundry room. The kitchen is now white and bright with glass tile that reflects the colors of the water. The hood and floating shelves have a weathered finish to reflect drift wood. The laundry room received a face lift starting with new moldings on the door, fresh paint, a rustic cabinet and a stone shelf. The guest bathroom has new white tile with a beachy mosaic design and a fresh coat of paint on the vanity. New hardware, sinks, faucets, mirrors and lights finish off the design. The master bathroom used to be open to the bedroom. We added a wall with a barn door for privacy. The shower has been opened up with a beautiful pebble tile water fall. The pebbles are repeated on the vanity with a natural edge finish. The vanity received a fresh paint job, new hardware, faucets, sinks, mirrors and lights. The guest bedroom has a custom double bunk with reading lamps for the kiddos. This space now reflects the community it is in, and we have brought the beach inside.
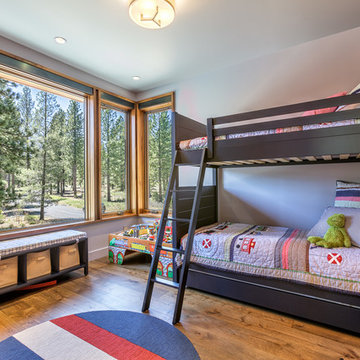
Erskine Photography
Mittelgroßes Shabby-Style Hauptschlafzimmer ohne Kamin mit lila Wandfarbe und braunem Holzboden in Sacramento
Mittelgroßes Shabby-Style Hauptschlafzimmer ohne Kamin mit lila Wandfarbe und braunem Holzboden in Sacramento
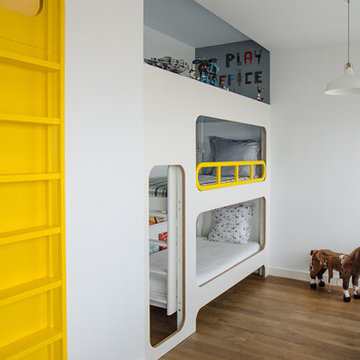
Playoffice
Mittelgroßes, Neutrales Modernes Kinderzimmer mit Schlafplatz, weißer Wandfarbe und braunem Holzboden in Madrid
Mittelgroßes, Neutrales Modernes Kinderzimmer mit Schlafplatz, weißer Wandfarbe und braunem Holzboden in Madrid
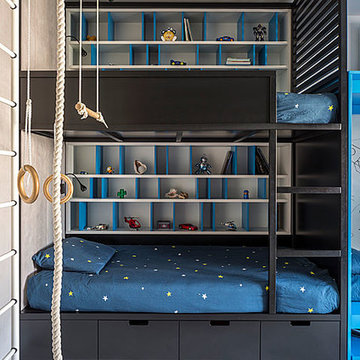
Евгений Кулибаба
Modernes Jungszimmer mit Schlafplatz und Teppichboden in Moskau
Modernes Jungszimmer mit Schlafplatz und Teppichboden in Moskau
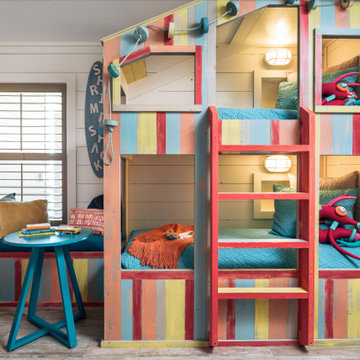
Mittelgroßes, Neutrales Maritimes Kinderzimmer mit Schlafplatz, Keramikboden, beigem Boden und weißer Wandfarbe in Sonstige
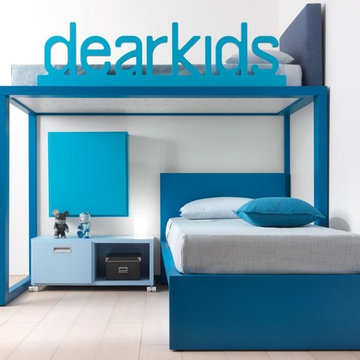
Beispiel dearkids Hochbett!
Eine intelligente Stauraumlösung bietet die integrierte Containertreppe. Zeitloses Design und hochwertige Fertigung zeichnet dearkids aus. Um die Planung für Ihr Kinderzimmer kümmert sich mobimio.
Great, timeless design and high quality products are dearkids' speciality. Making their line suitable for your room is our job (www.mobimio.de)
Gehobene Wohnideen und Einrichtungsideen für Räume
8


















