Gehobene Wohnideen und Einrichtungsideen für Schwarze Räume

We replaced the existing vanity and underutilized, non-functional closet with a beautiful linen cabinet with a double hamper. This space was challenging because of the existing dormer, which juts out above the vanity area.
With round mirrors in the same brushed gold finish as the faucets, we brought the focus down and away from the odd angle.
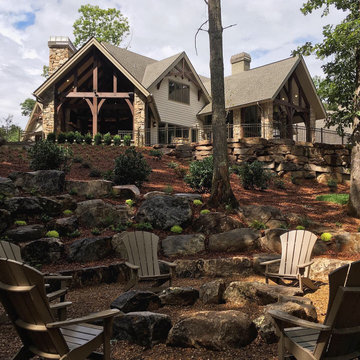
Outdoor gathering place; this firepit has been carved out of the native forest of WNC and enhanced in a natural way using native, boulders, stone steppers and plantings. Just a short walk from the formal patio and covered porches, this custom residence includes an abundance or outdoor living areas to enjoy.
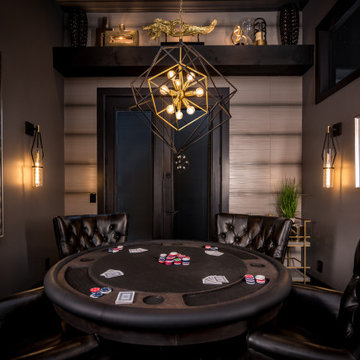
We completely transformed this office space into a gentlemen's poker room. We designed a custom made poker table to seat four players comfortably. New hardwood floors, accent wall tile, lighting, and paint were all chosen carefully to create this moody aesthetic.
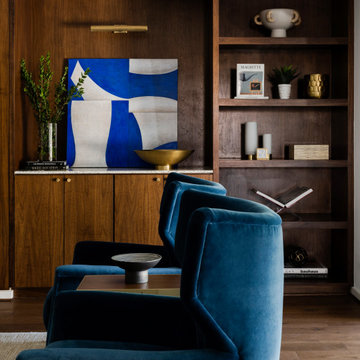
Mittelgroßes Retro Wohnzimmer mit dunklem Holzboden und Tunnelkamin in Houston
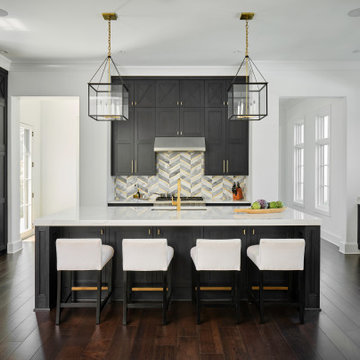
The kitchen cabinets in this luxurious kitchen were painted in Benjamin Moore's "Midnight Oil", then cerused by hand with a charcoal gray tint.
Offene, Geräumige Küche mit Unterbauwaschbecken, Schrankfronten mit vertiefter Füllung, schwarzen Schränken, Küchengeräten aus Edelstahl, dunklem Holzboden, Kücheninsel und weißer Arbeitsplatte
Offene, Geräumige Küche mit Unterbauwaschbecken, Schrankfronten mit vertiefter Füllung, schwarzen Schränken, Küchengeräten aus Edelstahl, dunklem Holzboden, Kücheninsel und weißer Arbeitsplatte

Kitchen of modern luxury farmhouse in Pass Christian Mississippi photographed for Watters Architecture by Birmingham Alabama based architectural and interiors photographer Tommy Daspit.

A thoughtful, well designed 5 bed, 6 bath custom ranch home with open living, a main level master bedroom and extensive outdoor living space.
This home’s main level finish includes +/-2700 sf, a farmhouse design with modern architecture, 15’ ceilings through the great room and foyer, wood beams, a sliding glass wall to outdoor living, hearth dining off the kitchen, a second main level bedroom with on-suite bath, a main level study and a three car garage.
A nice plan that can customize to your lifestyle needs. Build this home on your property or ours.

Einzeilige, Mittelgroße Skandinavische Wohnküche mit Waschbecken, flächenbündigen Schrankfronten, schwarzen Schränken, Quarzwerkstein-Arbeitsplatte, Küchenrückwand in Weiß, Rückwand aus Keramikfliesen, Küchengeräten aus Edelstahl, hellem Holzboden, Kücheninsel, beigem Boden, weißer Arbeitsplatte und freigelegten Dachbalken in Toronto
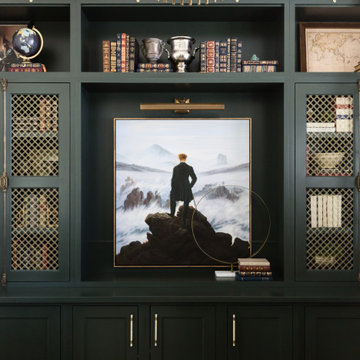
This is a take on a modern traditional office that has the bold green historical colors for a gentlemen's office, but with a modern and vibrant spin on things. These custom built-ins and matte brass finishes on the cabinet details add to the luxe and old world feel.
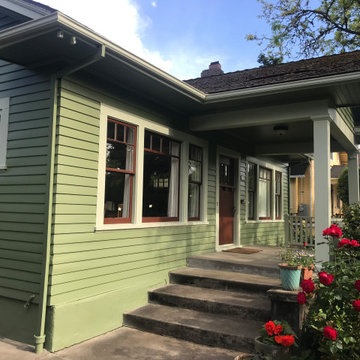
Beautifully repainted home in North East Portland Oregon neighborhood.
Großes, Zweistöckiges Rustikales Haus mit grüner Fassadenfarbe und Schindeldach in Portland
Großes, Zweistöckiges Rustikales Haus mit grüner Fassadenfarbe und Schindeldach in Portland
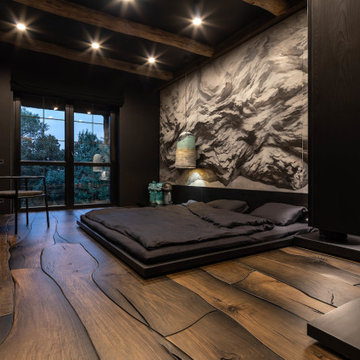
Black bedroom for the boy.
Mittelgroßes Asiatisches Hauptschlafzimmer ohne Kamin mit bunten Wänden, dunklem Holzboden und braunem Boden in Sonstige
Mittelgroßes Asiatisches Hauptschlafzimmer ohne Kamin mit bunten Wänden, dunklem Holzboden und braunem Boden in Sonstige
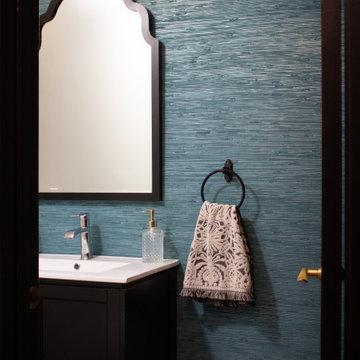
Kleine Moderne Gästetoilette mit schwarzen Schränken, blauer Wandfarbe, Zementfliesen für Boden, weißer Waschtischplatte, freistehendem Waschtisch und Tapetenwänden in Philadelphia

Vista del bagno padronale dall'ingresso.
Rivestimento in gres porcellanato a tutta altezza Mutina Ceramics, mobile in rovere sospeso con cassetti e lavello Ceramica Flaminia ad incasso. Rubinetteria Fantini.
Piatto doccia a filo pavimento con cristallo a tutta altezza.

This stunning home is a combination of the best of traditional styling with clean and modern design, creating a look that will be as fresh tomorrow as it is today. Traditional white painted cabinetry in the kitchen, combined with the slab backsplash, a simpler door style and crown moldings with straight lines add a sleek, non-fussy style. An architectural hood with polished brass accents and stainless steel appliances dress up this painted kitchen for upscale, contemporary appeal. The kitchen islands offers a notable color contrast with their rich, dark, gray finish.
The stunning bar area is the entertaining hub of the home. The second bar allows the homeowners an area for their guests to hang out and keeps them out of the main work zone.
The family room used to be shut off from the kitchen. Opening up the wall between the two rooms allows for the function of modern living. The room was full of built ins that were removed to give the clean esthetic the homeowners wanted. It was a joy to redesign the fireplace to give it the contemporary feel they longed for.
Their used to be a large angled wall in the kitchen (the wall the double oven and refrigerator are on) by straightening that out, the homeowners gained better function in the kitchen as well as allowing for the first floor laundry to now double as a much needed mudroom room as well.

Kleines Modernes Kinderbad mit flächenbündigen Schrankfronten, hellbraunen Holzschränken, Eckbadewanne, Duschbadewanne, Toilette mit Aufsatzspülkasten, schwarzen Fliesen, Keramikfliesen, schwarzer Wandfarbe, Keramikboden, integriertem Waschbecken, Quarzwerkstein-Waschtisch, grauem Boden, Falttür-Duschabtrennung, schwarzer Waschtischplatte, Doppelwaschbecken und schwebendem Waschtisch in Salt Lake City

What was once a confused mixture of enclosed rooms, has been logically transformed into a series of well proportioned spaces, which seamlessly flow between formal, informal, living, private and outdoor activities.
Opening up and connecting these living spaces, and increasing access to natural light has permitted the use of a dark colour palette. The finishes combine natural Australian hardwoods with synthetic materials, such as Dekton porcelain and Italian vitrified floor tiles

Transitional white and gray kitchen with handsome blue island
Große Küche in L-Form mit Unterbauwaschbecken, flächenbündigen Schrankfronten, weißen Schränken, Quarzwerkstein-Arbeitsplatte, Küchenrückwand in Grau, Rückwand aus Keramikfliesen, Küchengeräten aus Edelstahl, braunem Holzboden, Kücheninsel, braunem Boden und weißer Arbeitsplatte in Atlanta
Große Küche in L-Form mit Unterbauwaschbecken, flächenbündigen Schrankfronten, weißen Schränken, Quarzwerkstein-Arbeitsplatte, Küchenrückwand in Grau, Rückwand aus Keramikfliesen, Küchengeräten aus Edelstahl, braunem Holzboden, Kücheninsel, braunem Boden und weißer Arbeitsplatte in Atlanta

Cucina in "muratura", coniugare il "sapore" della tradizione ceramica Mediterranea con la tipologia di una cucina in muratura, giocando sul contrasto dei colori e con inserimenti moderni di forte impatto.

Modern Bathroom. Straight Set Tile. Heath Tile
Mittelgroßes Modernes Kinderbad mit flächenbündigen Schrankfronten, weißen Schränken, bodengleicher Dusche, Toilette mit Aufsatzspülkasten, weißen Fliesen, Keramikfliesen, weißer Wandfarbe, Keramikboden, Unterbauwaschbecken, Quarzwerkstein-Waschtisch, schwarzem Boden, offener Dusche, weißer Waschtischplatte, Wandnische, Doppelwaschbecken und schwebendem Waschtisch in Sonstige
Mittelgroßes Modernes Kinderbad mit flächenbündigen Schrankfronten, weißen Schränken, bodengleicher Dusche, Toilette mit Aufsatzspülkasten, weißen Fliesen, Keramikfliesen, weißer Wandfarbe, Keramikboden, Unterbauwaschbecken, Quarzwerkstein-Waschtisch, schwarzem Boden, offener Dusche, weißer Waschtischplatte, Wandnische, Doppelwaschbecken und schwebendem Waschtisch in Sonstige

Kitchen overview with ShelfGenie solutions on display.
Geschlossene, Mittelgroße Klassische Küche in U-Form mit Unterbauwaschbecken, Granit-Arbeitsplatte, Küchengeräten aus Edelstahl, dunklem Holzboden, braunem Boden und bunter Arbeitsplatte in Richmond
Geschlossene, Mittelgroße Klassische Küche in U-Form mit Unterbauwaschbecken, Granit-Arbeitsplatte, Küchengeräten aus Edelstahl, dunklem Holzboden, braunem Boden und bunter Arbeitsplatte in Richmond
Gehobene Wohnideen und Einrichtungsideen für Schwarze Räume
8


















