Gehobene Wohnungen Ideen und Design
Suche verfeinern:
Budget
Sortieren nach:Heute beliebt
61 – 80 von 726 Fotos
1 von 3
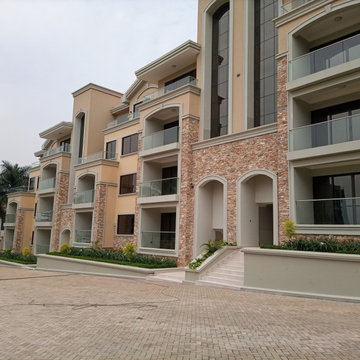
These Condo Apartments are a Mediterranean-inspired style with modern details located in upscale neighborhood of Bugolobi, an upscale suburb of Kampala. This building remodel consists of 9 no. 3 bed units. This project perfectly caters to the residents lifestyle needs thanks to an expansive outdoor space with scattered play areas for the children to enjoy.
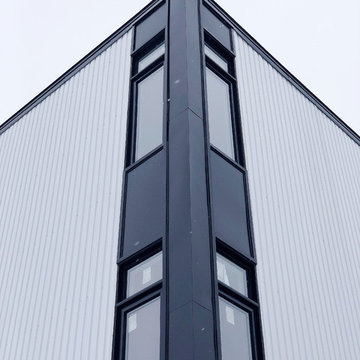
Exterior
Großes, Dreistöckiges Modernes Wohnung mit Mix-Fassade, schwarzer Fassadenfarbe und Flachdach in Ottawa
Großes, Dreistöckiges Modernes Wohnung mit Mix-Fassade, schwarzer Fassadenfarbe und Flachdach in Ottawa
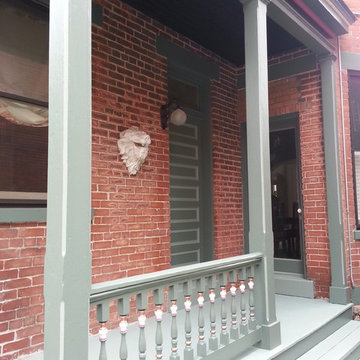
Medium level of detailing on this porch, including metallic copper paint.
Großes, Dreistöckiges Klassisches Wohnung mit Backsteinfassade, beiger Fassadenfarbe und Flachdach in Cincinnati
Großes, Dreistöckiges Klassisches Wohnung mit Backsteinfassade, beiger Fassadenfarbe und Flachdach in Cincinnati
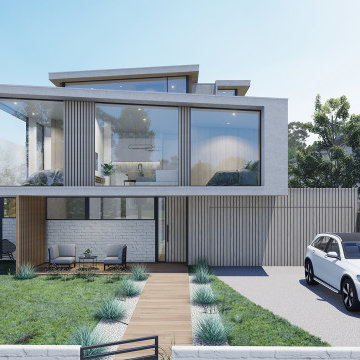
Incorporation of Modern Architecture to support Specialist Disability Accommodation for Australian. Providing quality and comfortable home to the occupants.
We maximized the land size of 771 sqm to incorporate 11 self contained units with 2 bedrooms + 2 Overnight Onsite Assistant (OOA).
External wrapped with concrete look - Exotec Vero from James Hardie with timber screening and white brick to complete a contemporary touch.
This 3 storey Specialist Disability Accommodation (SDA) has taken full consideration of its site context by providing an angled roof form that respect the neighbourhood character in Ashburton.
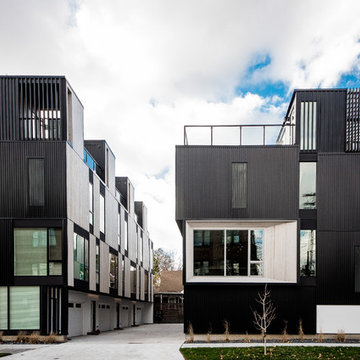
Jason Thomas Crocker
Mittelgroßes, Dreistöckiges Modernes Wohnung mit Metallfassade, schwarzer Fassadenfarbe, Flachdach und Blechdach in Cleveland
Mittelgroßes, Dreistöckiges Modernes Wohnung mit Metallfassade, schwarzer Fassadenfarbe, Flachdach und Blechdach in Cleveland
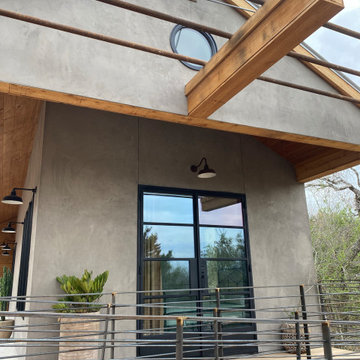
Raw cedar trim. Steel. Concrete.
Mittelgroßes, Einstöckiges Mediterranes Wohnung mit Putzfassade, Satteldach, Blechdach und grauem Dach in Austin
Mittelgroßes, Einstöckiges Mediterranes Wohnung mit Putzfassade, Satteldach, Blechdach und grauem Dach in Austin
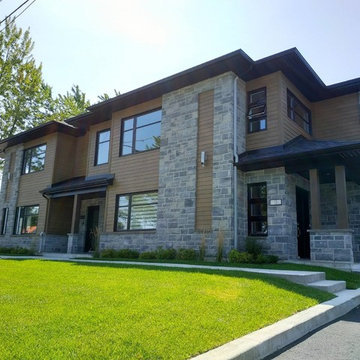
Juste du Pin
Großes, Zweistöckiges Modernes Wohnung mit Faserzement-Fassade und beiger Fassadenfarbe in Montreal
Großes, Zweistöckiges Modernes Wohnung mit Faserzement-Fassade und beiger Fassadenfarbe in Montreal

Großes, Zweistöckiges Modernes Haus mit gestrichenen Ziegeln, beiger Fassadenfarbe, Flachdach, Verschalung und schwarzem Dach in Hannover
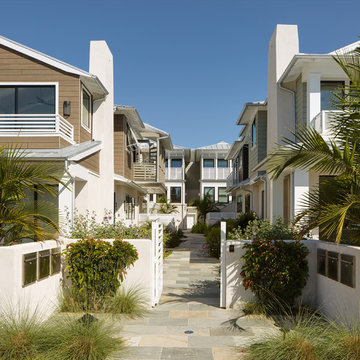
Mittelgroßes, Zweistöckiges Klassisches Wohnung mit Mix-Fassade, bunter Fassadenfarbe, Satteldach und Blechdach in San Diego
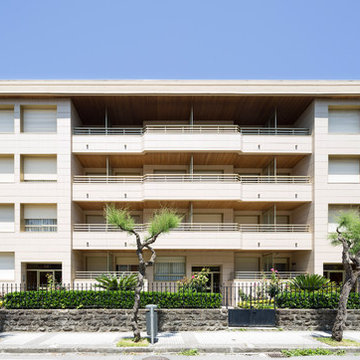
Arquitecto - Ion Garmendia de las Muñecas
Mittelgroßes, Dreistöckiges Maritimes Wohnung mit beiger Fassadenfarbe, Walmdach und Ziegeldach in Sonstige
Mittelgroßes, Dreistöckiges Maritimes Wohnung mit beiger Fassadenfarbe, Walmdach und Ziegeldach in Sonstige
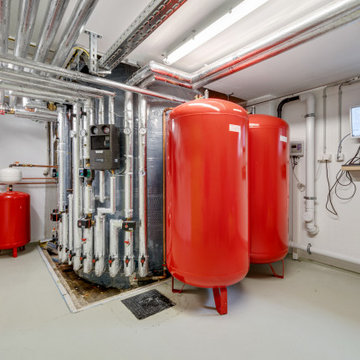
Mehrfamilienwohnhaus mit 9.400 Liter Solarspeicher und 40 qm Solaranlage für Nachhaltiges Wohnen
Großes, Zweistöckiges Wohnung mit Putzfassade, gelber Fassadenfarbe, Walmdach, Ziegeldach und rotem Dach in München
Großes, Zweistöckiges Wohnung mit Putzfassade, gelber Fassadenfarbe, Walmdach, Ziegeldach und rotem Dach in München
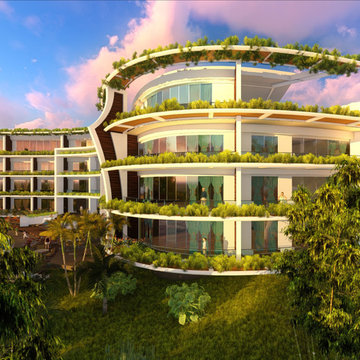
Nestled on the western edge of a gently sloping cliff site in South Kuta, Bali, sits this charming 60 room boutique hotel, gazing out over 25 private resort villas and on towards the endless Indian Ocean.
Featuring a cascading two story water fall entry and unique transparent hexagon swimming pool with Buddha.
All hotel rooms and villas have wide open views to the sea and impressive ocean views.
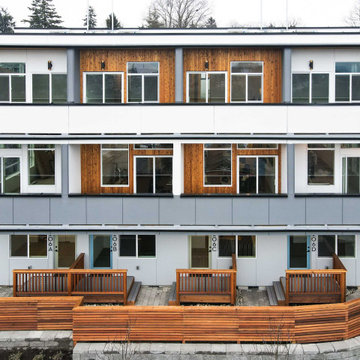
This project has Cedar channel siding with Hardie reveal siding panels.
Großes, Zweistöckiges Modernes Haus mit bunter Fassadenfarbe, Flachdach und weißem Dach in Seattle
Großes, Zweistöckiges Modernes Haus mit bunter Fassadenfarbe, Flachdach und weißem Dach in Seattle

Conceptional Rendering: Exterior of Historic Building, Addition shown left.
W: www.tektoniksarchitects.com
Großes, Zweistöckiges Klassisches Wohnung mit gestrichenen Ziegeln, grauer Fassadenfarbe, Walmdach, Schindeldach und grauem Dach in Boston
Großes, Zweistöckiges Klassisches Wohnung mit gestrichenen Ziegeln, grauer Fassadenfarbe, Walmdach, Schindeldach und grauem Dach in Boston
Beacon Street Development Company is proud to share Fairview Row. A masterfully constructed collection of 3 traditionally designed buildings, consisting of 14 condominium residences located in heart of Historic Hayes Barton, adjoining FivePoints. A fresh reinterpretation of historic influences is at the center of our design philosophy; we’ve combined innovative materials and traditional architecture with modern finishes
such as generous floor plans, open living concepts, gracious window placements, and superior finishes. To ensure each residence is as unique as its buyer, homes were meticulously appointed, allowing owners to express their individual creativity by incorporating beautiful and customizable finishes, including flooring, cabinetry, lighting,
millwork, and more. Delivering a tailored yet quiet residential living experience motivated our team to erect the building using the finest materials, namely a steel and concrete structure with numerous acoustical improvements, minimizing noise while maximizing comfort.
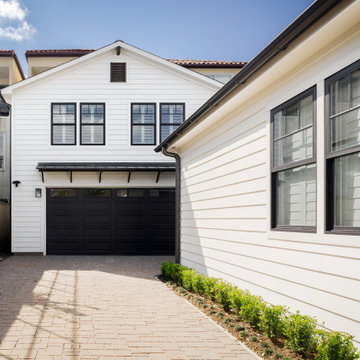
James Hardie Artisan Lap Siding
James Hardie
Lab Siding
Kleines, Einstöckiges Rustikales Wohnung mit Faserzement-Fassade, weißer Fassadenfarbe, Satteldach und Schindeldach in Houston
Kleines, Einstöckiges Rustikales Wohnung mit Faserzement-Fassade, weißer Fassadenfarbe, Satteldach und Schindeldach in Houston
A fresh reinterpretation of historic influences is at the center of our design philosophy; we’ve combined innovative materials and traditional architecture with modern finishes such as generous floor plans, open living concepts, gracious window placements, and superior finishes.
With personalized interior detailing and gracious proportions filled with natural light, Fairview Row offers residents an intimate place to call home. It’s a unique community where traditional elegance speaks to the nature of the neighborhood in a way that feels fresh and relevant for today.
Smith Hardy Photos
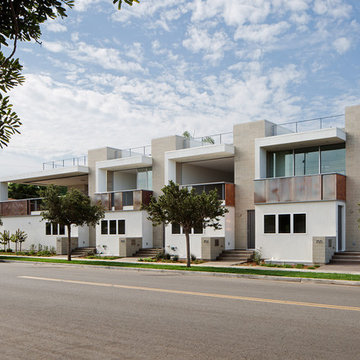
Mittelgroßes, Zweistöckiges Modernes Wohnung mit Putzfassade, weißer Fassadenfarbe, Flachdach und Misch-Dachdeckung in San Diego
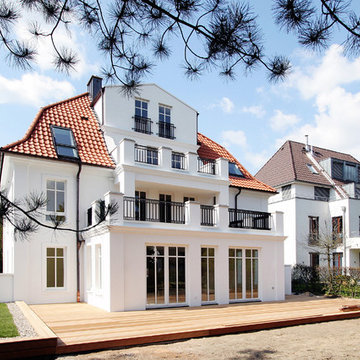
Blick auf die rückseitige Gartenfassade.
Mittelgroßes, Dreistöckiges Klassisches Wohnung mit Putzfassade, weißer Fassadenfarbe, Walmdach und Ziegeldach in Dortmund
Mittelgroßes, Dreistöckiges Klassisches Wohnung mit Putzfassade, weißer Fassadenfarbe, Walmdach und Ziegeldach in Dortmund
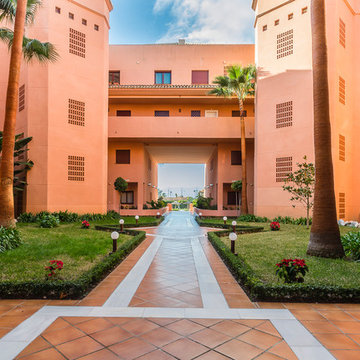
Home&Haus Homestaging & Photography
Geräumiges, Zweistöckiges Mediterranes Wohnung mit Putzfassade, oranger Fassadenfarbe und Pultdach in Sonstige
Geräumiges, Zweistöckiges Mediterranes Wohnung mit Putzfassade, oranger Fassadenfarbe und Pultdach in Sonstige
Gehobene Wohnungen Ideen und Design
4